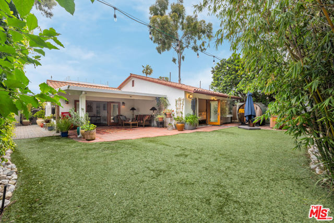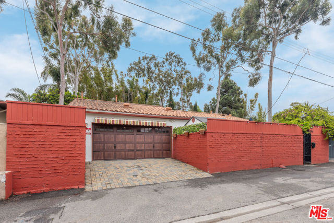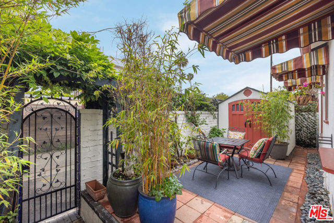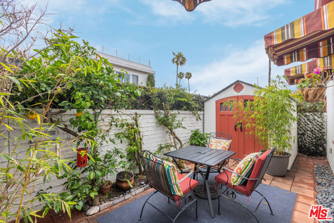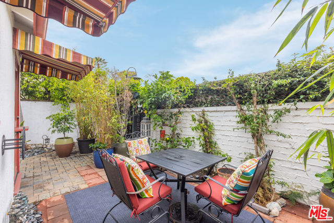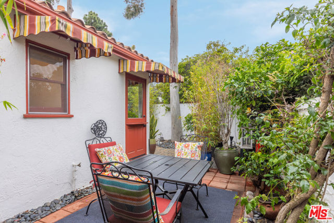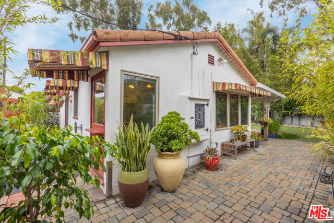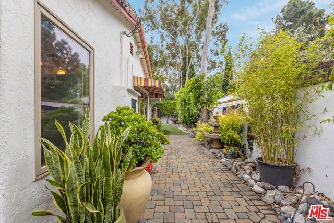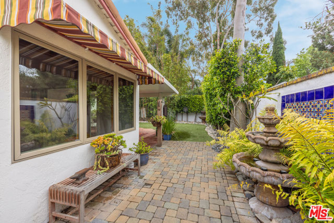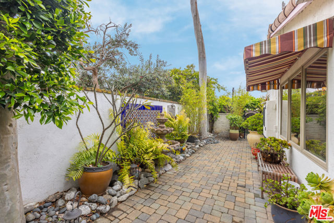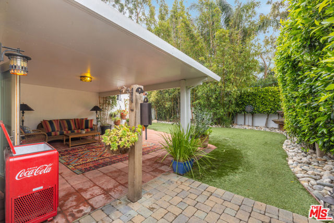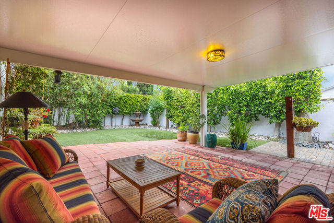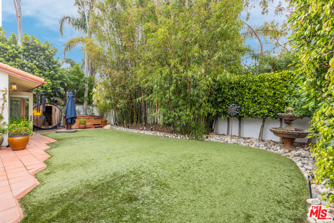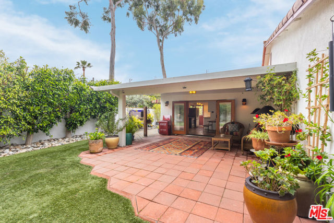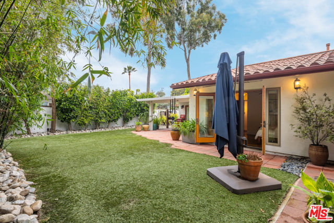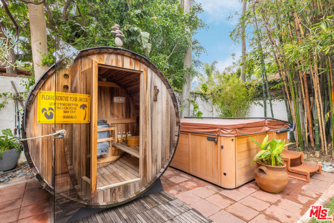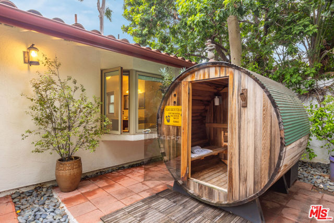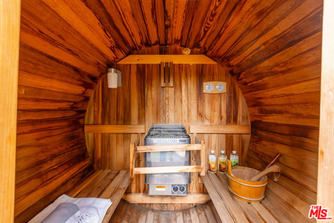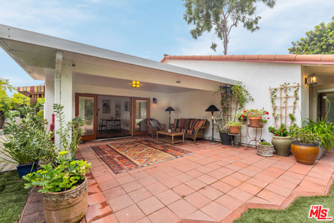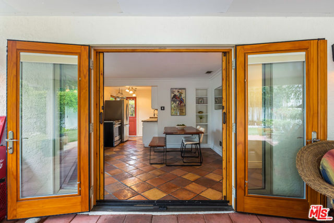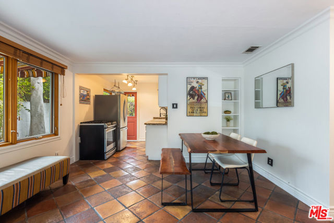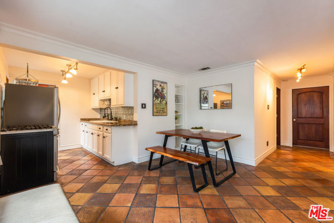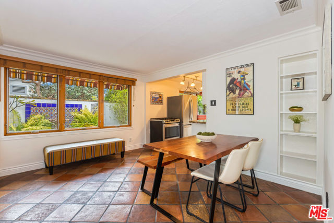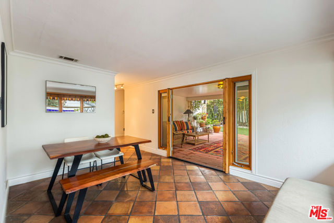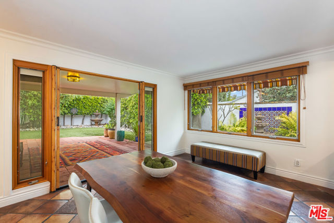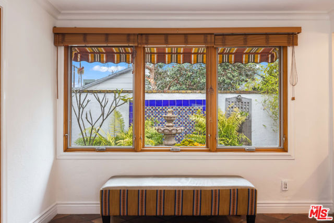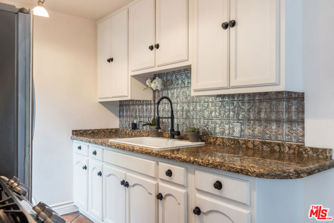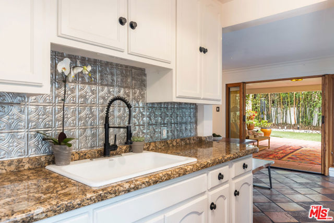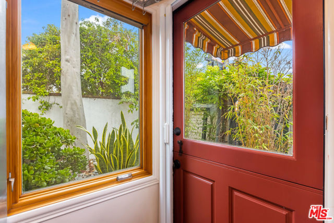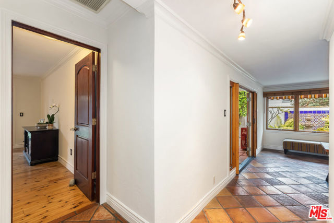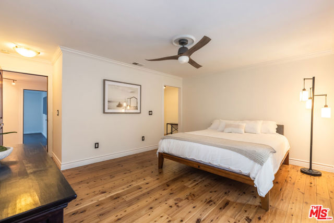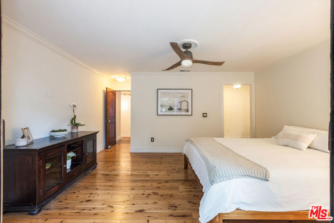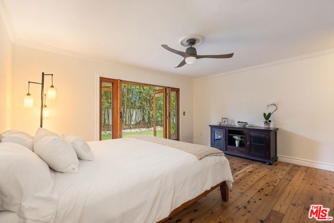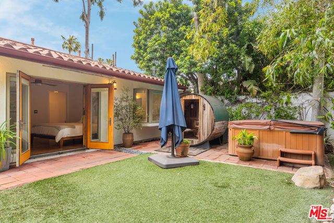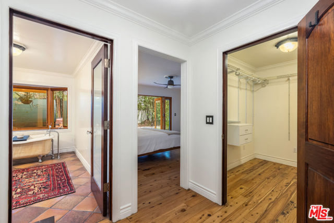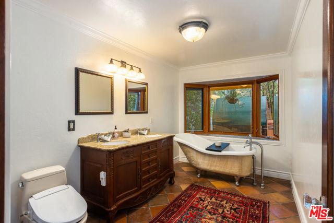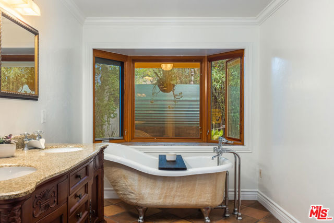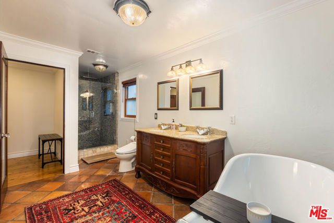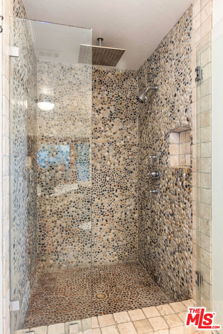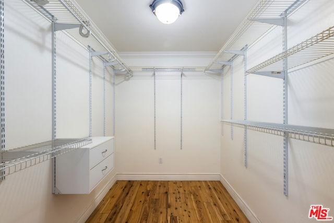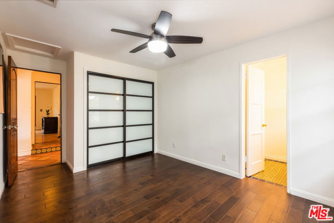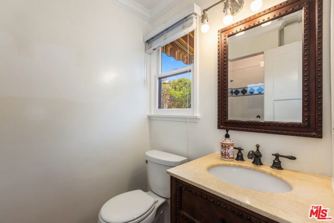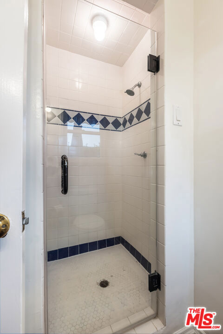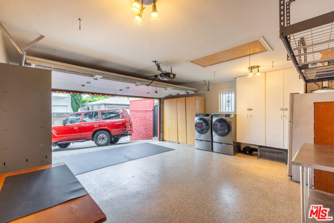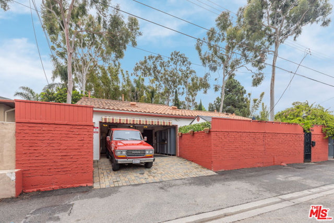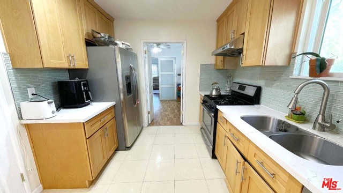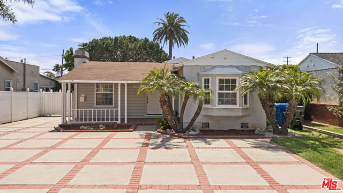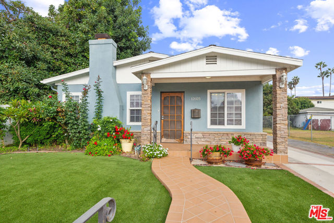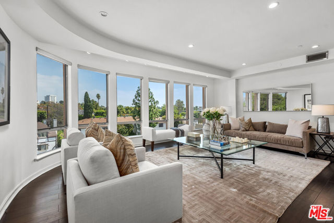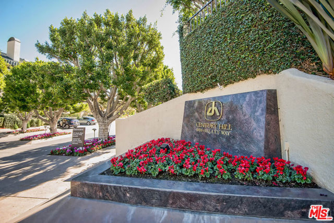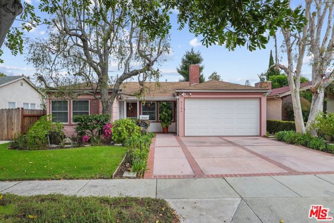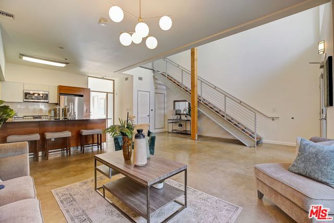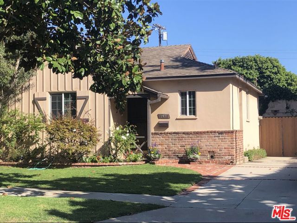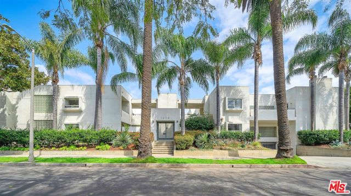11348 Mccune Avenue
Los Angeles, CA 90066
Sold
Step into your tranquil oasis in Mar Vista, surrounded by lush greenery and majestic eucalyptus trees. The home offers a serene retreat atmosphere from the moment you arrive. Enjoy leisurely moments in the inviting front courtyard or entertain in the expansive backyard. Inside, discover a blend of timeless elegance and modern convenience, with Saltillo tiled floors and exquisite Spanish tile accents throughout. The master bedroom features Australian Cypress Wood flooring and a luxurious ensuite bathroom with a clawfoot tub. A second bedroom offers hardwood floors and ample natural light. Outside, the backyard boasts two tranquil fountains, a paved brick patio, and faux grass for low-maintenance beauty. Relax in the Almost Haven Sauna or unwind in the Jacuzzi surrounded by matured bamboo trees. Parking is easy with a two-car garage and outdoor driveway space. Ample storage and a convenient worker's station ensure functionality. Don't miss the opportunity to own this Mar Vista abode a perfect starter home with endless potential.
PROPERTY INFORMATION
| MLS # | 24391823 | Lot Size | 4,797 Sq. Ft. |
| HOA Fees | $0/Monthly | Property Type | Single Family Residence |
| Price | $ 1,395,000
Price Per SqFt: $ 1,453 |
DOM | 563 Days |
| Address | 11348 Mccune Avenue | Type | Residential |
| City | Los Angeles | Sq.Ft. | 960 Sq. Ft. |
| Postal Code | 90066 | Garage | 2 |
| County | Los Angeles | Year Built | 1947 |
| Bed / Bath | 2 / 2 | Parking | 2 |
| Built In | 1947 | Status | Closed |
| Sold Date | 2024-06-14 |
INTERIOR FEATURES
| Has Laundry | Yes |
| Laundry Information | Washer Included, Dryer Included, In Garage |
| Has Fireplace | No |
| Fireplace Information | None |
| Has Appliances | Yes |
| Kitchen Appliances | Barbecue, Refrigerator |
| Kitchen Information | Granite Counters, Kitchen Open to Family Room, Remodeled Kitchen |
| Kitchen Area | Breakfast Nook, Dining Room, In Kitchen |
| Has Heating | Yes |
| Heating Information | Central |
| Room Information | Attic, Den, Primary Bathroom, Great Room, Sauna, Walk-In Closet, Dressing Area |
| Flooring Information | Bamboo, Wood, Tile |
| InteriorFeatures Information | Ceiling Fan(s), Crown Molding, Furnished |
| DoorFeatures | French Doors |
| EntryLocation | Ground Level w/steps |
| Has Spa | Yes |
| SpaDescription | Above Ground |
| WindowFeatures | Double Pane Windows, Screens |
| SecuritySafety | Smoke Detector(s), Gated Community |
| Bathroom Information | Vanity area, Granite Counters, Linen Closet/Storage, Remodeled, Shower in Tub |
EXTERIOR FEATURES
| ExteriorFeatures | Rain Gutters |
| FoundationDetails | Slab |
| Has Pool | No |
| Pool | None |
| Has Patio | Yes |
| Patio | Brick, Covered |
| Has Fence | Yes |
| Fencing | Block, Wood, Wrought Iron |
WALKSCORE
MAP
MORTGAGE CALCULATOR
- Principal & Interest:
- Property Tax: $1,488
- Home Insurance:$119
- HOA Fees:$0
- Mortgage Insurance:
PRICE HISTORY
| Date | Event | Price |
| 05/15/2024 | Listed | $1,395,000 |

Topfind Realty
REALTOR®
(844)-333-8033
Questions? Contact today.
Interested in buying or selling a home similar to 11348 Mccune Avenue?
Los Angeles Similar Properties
Listing provided courtesy of Jonathan Bitton, Douglas Elliman. Based on information from California Regional Multiple Listing Service, Inc. as of #Date#. This information is for your personal, non-commercial use and may not be used for any purpose other than to identify prospective properties you may be interested in purchasing. Display of MLS data is usually deemed reliable but is NOT guaranteed accurate by the MLS. Buyers are responsible for verifying the accuracy of all information and should investigate the data themselves or retain appropriate professionals. Information from sources other than the Listing Agent may have been included in the MLS data. Unless otherwise specified in writing, Broker/Agent has not and will not verify any information obtained from other sources. The Broker/Agent providing the information contained herein may or may not have been the Listing and/or Selling Agent.
