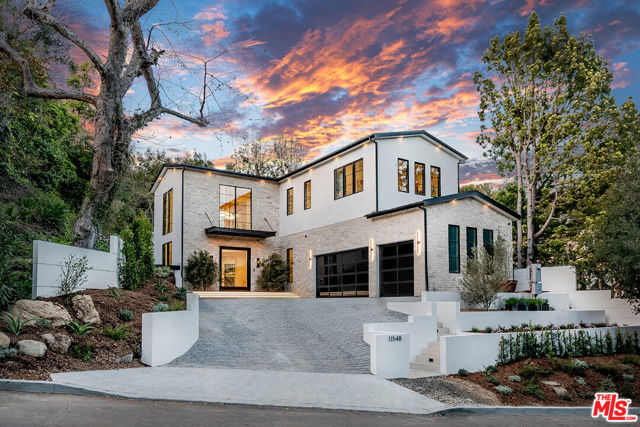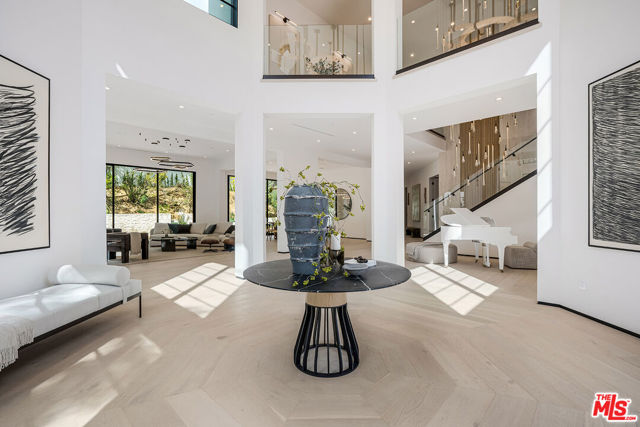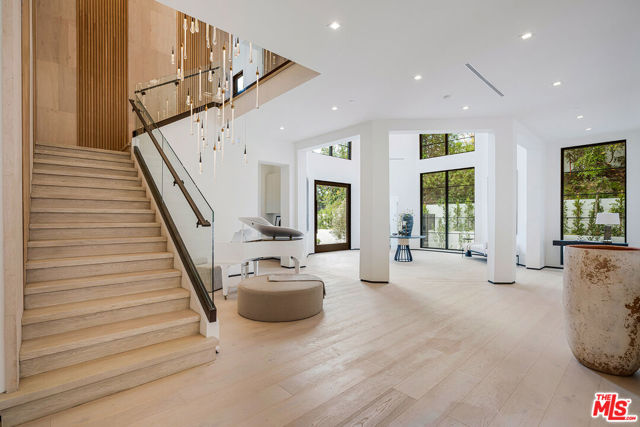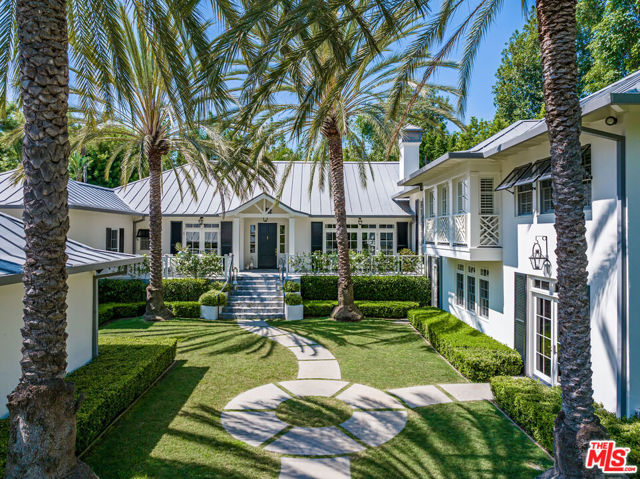11548 Thurston Circle
Los Angeles, CA 90049
Sold
11548 Thurston Circle
Los Angeles, CA 90049
Sold
Nestled on a quiet and serene street in lower Bel Air, this brand-new construction Contemporary Farmhouse has been developed with the utmost attention to detail and the finest fixtures and finishes. Sited behind gates on an enormous 22,500 +/- SF lot, this smart home features every modern amenity imaginable on 2 living levels. A dramatic double-height entry foyer leads you to an open concept floor plan featuring 11 ft ceilings, walls of glass, and light oak hardwood flooring throughout. Luxury living spaces include a formal living room, dining room and butler's pantry connected to the chef's kitchen and contiguous family room with bar & wine display. The gourmet kitchen features Miele & Wolf appliances, pantry, oversized eat-in island, breakfast area, and custom millwork. Outfitted with a state of the art movie theater, office, and upstairs lounge/study room/gym, this architectural triumph is perfect for all lifestyle buyers and their discerning needs. 5 sumptuously appointed en-suite bedrooms feature spa-like bathrooms and custom closets. The primary suite features soaring pitched ceilings, private balcony, and dual closets, spa-like bathroom with steam shower & soaking tub. The bucolic grounds must be seen to be experienced, featuring various sitting areas, sparkling pool + 12 person spa, outdoor kitchen and bar, and a sprawling lawn - perfect for entertaining and enjoying the quintessential Southern California lifestyle.
PROPERTY INFORMATION
| MLS # | 23244613 | Lot Size | 22,478 Sq. Ft. |
| HOA Fees | $0/Monthly | Property Type | Single Family Residence |
| Price | $ 13,495,000
Price Per SqFt: $ 1,796 |
DOM | 853 Days |
| Address | 11548 Thurston Circle | Type | Residential |
| City | Los Angeles | Sq.Ft. | 7,513 Sq. Ft. |
| Postal Code | 90049 | Garage | N/A |
| County | Los Angeles | Year Built | 2023 |
| Bed / Bath | 6 / 7.5 | Parking | 3 |
| Built In | 2023 | Status | Closed |
| Sold Date | 2023-05-12 |
INTERIOR FEATURES
| Has Laundry | Yes |
| Laundry Information | Washer Included, Dryer Included, Inside, Individual Room |
| Has Fireplace | Yes |
| Fireplace Information | Family Room, Master Bedroom, Great Room, Gas |
| Has Appliances | Yes |
| Kitchen Appliances | Barbecue, Dishwasher, Refrigerator, Built-In, Double Oven, Range Hood, Range, Microwave, Gas Cooktop |
| Kitchen Area | Breakfast Nook |
| Has Heating | Yes |
| Heating Information | Central |
| Room Information | Entry, Great Room, Formal Entry, Recreation, Home Theatre, Master Bathroom, Walk-In Pantry, Walk-In Closet, Living Room, Family Room |
| Has Cooling | Yes |
| Cooling Information | Central Air |
| Flooring Information | Wood |
| Has Spa | Yes |
| SpaDescription | In Ground |
| Bathroom Information | Shower in Tub, Shower, Vanity area, Bidet |
EXTERIOR FEATURES
| Pool | In Ground |
WALKSCORE
MAP
MORTGAGE CALCULATOR
- Principal & Interest:
- Property Tax: $14,395
- Home Insurance:$119
- HOA Fees:$0
- Mortgage Insurance:
PRICE HISTORY
| Date | Event | Price |
| 04/24/2023 | Pending | $13,495,000 |
| 03/06/2023 | Listed | $13,495,000 |

Topfind Realty
REALTOR®
(844)-333-8033
Questions? Contact today.
Interested in buying or selling a home similar to 11548 Thurston Circle?
Listing provided courtesy of Neyshia Go, Sotheby's International Realty. Based on information from California Regional Multiple Listing Service, Inc. as of #Date#. This information is for your personal, non-commercial use and may not be used for any purpose other than to identify prospective properties you may be interested in purchasing. Display of MLS data is usually deemed reliable but is NOT guaranteed accurate by the MLS. Buyers are responsible for verifying the accuracy of all information and should investigate the data themselves or retain appropriate professionals. Information from sources other than the Listing Agent may have been included in the MLS data. Unless otherwise specified in writing, Broker/Agent has not and will not verify any information obtained from other sources. The Broker/Agent providing the information contained herein may or may not have been the Listing and/or Selling Agent.

































