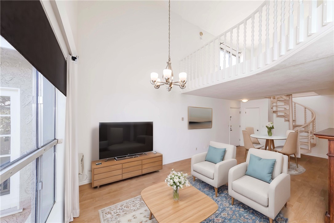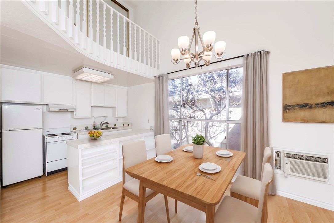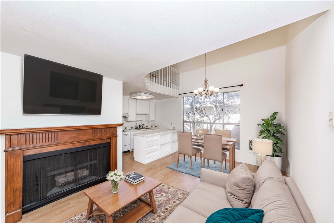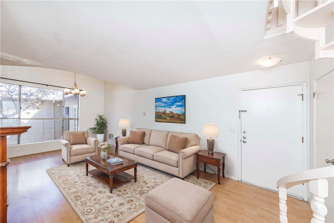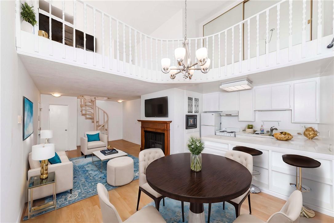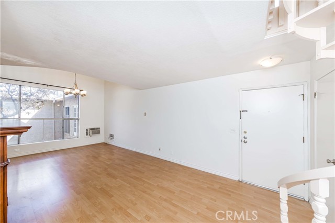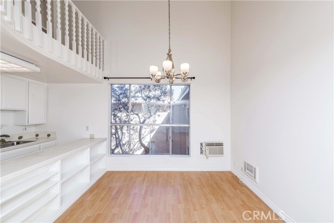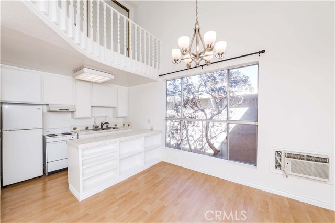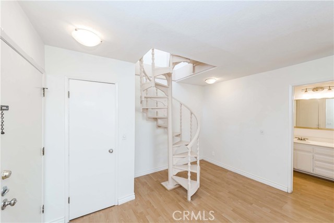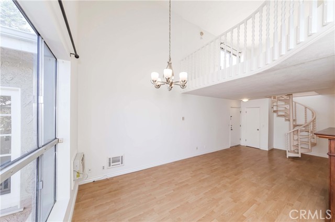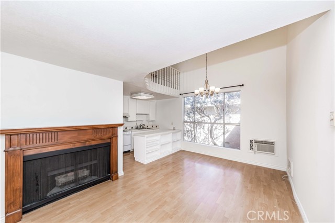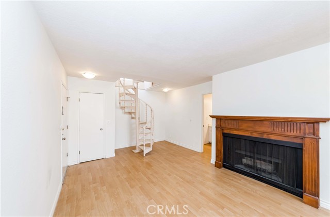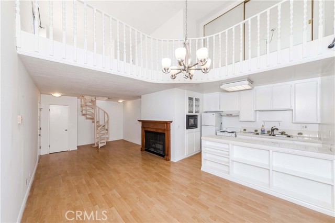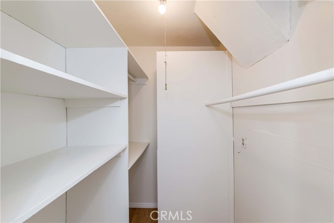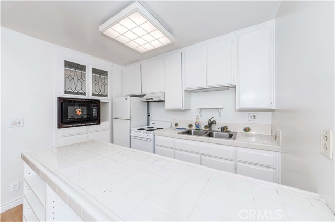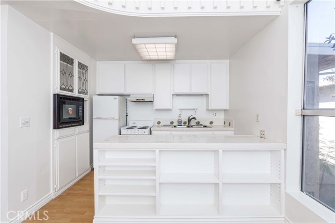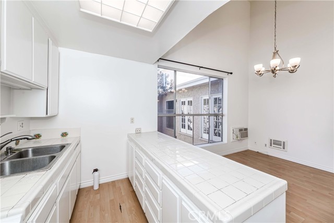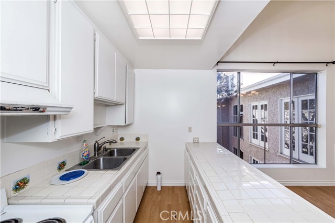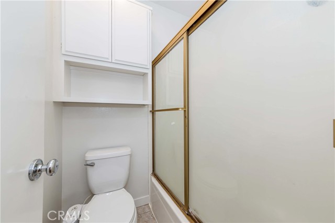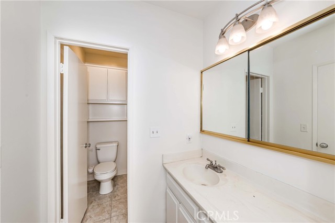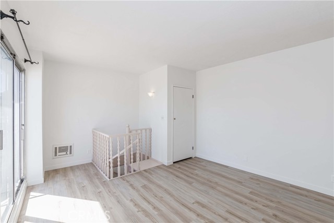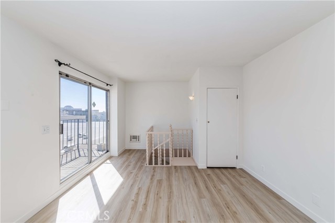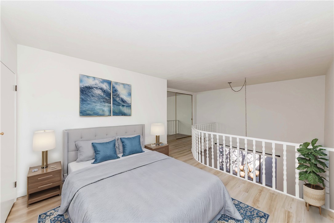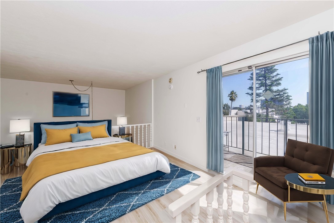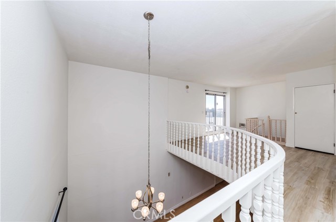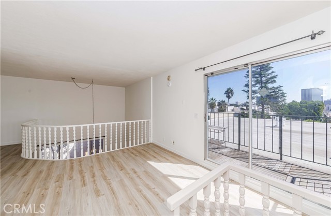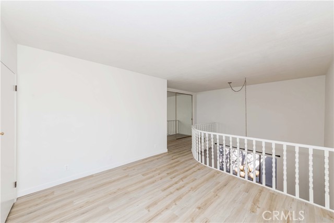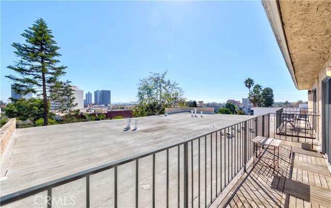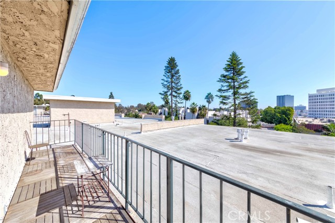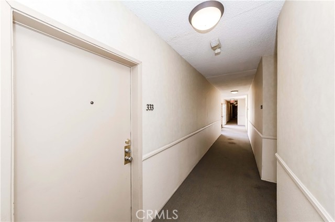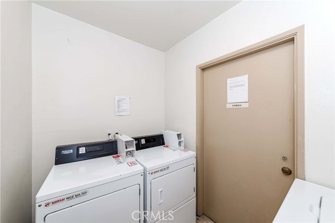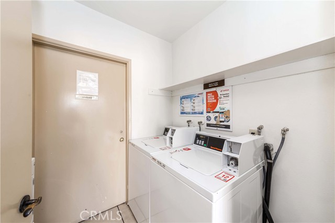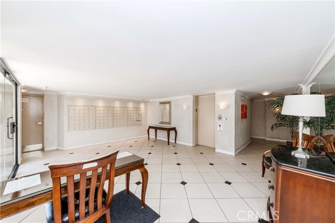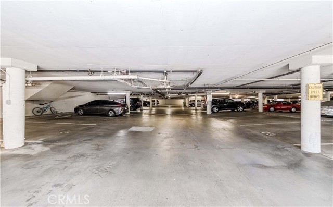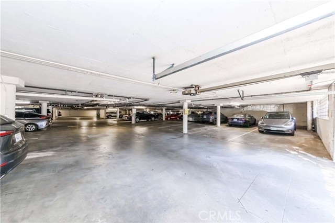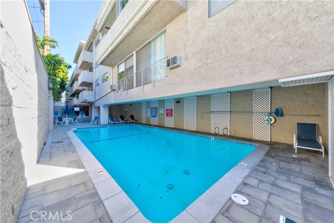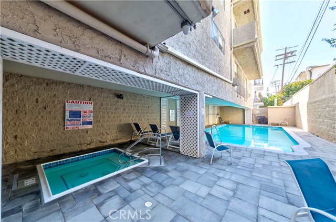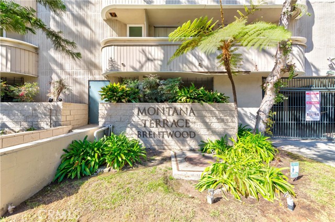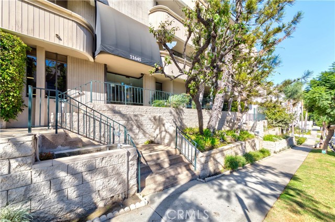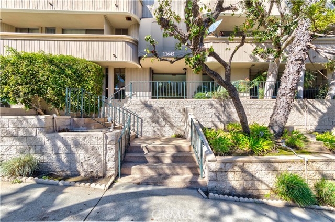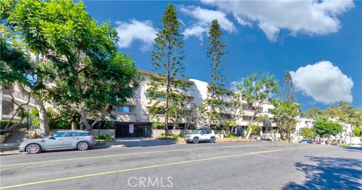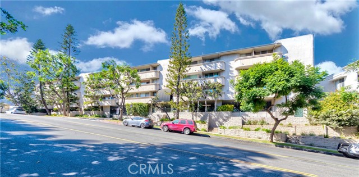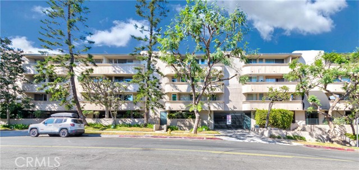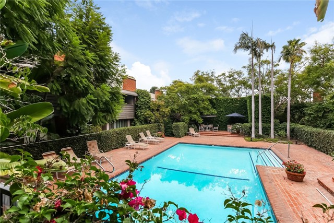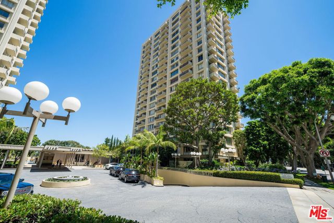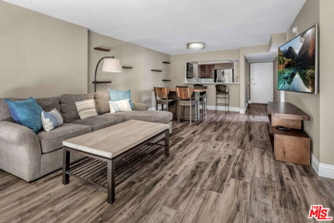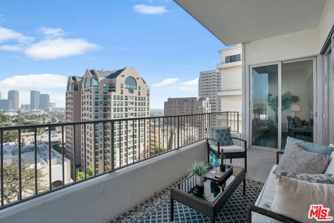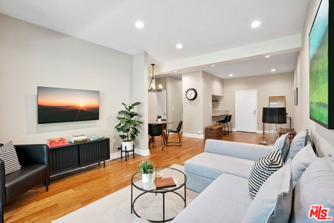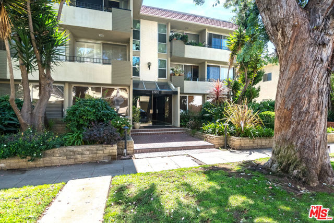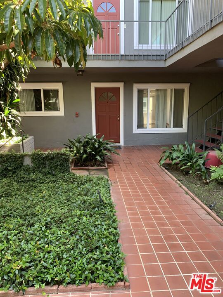11645 Montana Avenue #333
Los Angeles, CA 90049
A Charming, a Dream Home Floor Plan with Large Wall Windows brings Natural Bright Lights and a Joyful View of the Private Courtyard! Located on Top Floor with Spiral Staircase to a Spacious Loft Style Room with Shelving Spaces. Only the Top Floor Unit with the Loft has a Private Rooftop Patio with Stunning Panoramic View of the Downtown LA! Walk-in to a Sweet Home, Welcomed by a Comfortable Living! Freshly Installed Newer Wood Flooring, Newer Interior Painting, Framed Fireplace next to a Perfect sized Kitchenette with a Fridge. Long Hanging Lights above the Dining Area. Community Laundry Room is Conveniently offered on Every Floor and just steps away from the Unit! Reserved Parking Spot inside Gated and Controlled Parking Structure. Montana Terrace Condominium is a Hidden Gem, offering an Onsite Management, Gated Secured Building Entry, 2 Saunas, Spas and Heated Community Pool plus Earthquake Insurance. Located in Heart of the Prestigious Neighborhood of the Brentwood, surrounded by Farmers Markets, Multiple Coffee Shops, Santa Monica Beach, UCLA, Jackie Robinson Stadium, Brentwood Country Club, etc. Live and Enjoy the Beauty of the City Life!
PROPERTY INFORMATION
| MLS # | PW24225157 | Lot Size | 50,016 Sq. Ft. |
| HOA Fees | $504/Monthly | Property Type | Condominium |
| Price | $ 565,000
Price Per SqFt: $ 832 |
DOM | 394 Days |
| Address | 11645 Montana Avenue #333 | Type | Residential |
| City | Los Angeles | Sq.Ft. | 679 Sq. Ft. |
| Postal Code | 90049 | Garage | 1 |
| County | Los Angeles | Year Built | 1978 |
| Bed / Bath | 1 / 1 | Parking | 1 |
| Built In | 1978 | Status | Active |
INTERIOR FEATURES
| Laundry Information | None, Common Area, Community, Outside, See Remarks |
| Has Fireplace | Yes |
| Fireplace Information | Living Room, Gas Starter |
| Has Appliances | Yes |
| Kitchen Appliances | Convection Oven, Electric Oven, Electric Cooktop, Disposal, Microwave, Range Hood, Refrigerator |
| Kitchen Information | Kitchen Open to Family Room, Kitchenette |
| Kitchen Area | Dining Ell, In Kitchen, In Living Room |
| Has Heating | Yes |
| Heating Information | See Remarks |
| Room Information | Kitchen, Living Room, Loft, Multi-Level Bedroom, See Remarks |
| Has Cooling | Yes |
| Cooling Information | Wall/Window Unit(s) |
| Flooring Information | Laminate, Wood |
| InteriorFeatures Information | Open Floorplan, Two Story Ceilings, Unfurnished |
| DoorFeatures | Mirror Closet Door(s) |
| EntryLocation | 3 |
| Entry Level | 3 |
| Has Spa | Yes |
| SpaDescription | Association, Community, See Remarks |
| WindowFeatures | Blinds, Double Pane Windows, Screens |
| SecuritySafety | Automatic Gate, Carbon Monoxide Detector(s), Resident Manager, Smoke Detector(s) |
| Bathroom Information | Bathtub, Low Flow Shower, Low Flow Toilet(s), Shower in Tub, Closet in bathroom, Main Floor Full Bath, Privacy toilet door |
| Main Level Bedrooms | 0 |
| Main Level Bathrooms | 1 |
EXTERIOR FEATURES
| ExteriorFeatures | Lighting |
| FoundationDetails | None |
| Roof | Other |
| Has Pool | No |
| Pool | Association, Community, Heated, See Remarks |
| Has Patio | Yes |
| Patio | Deck, Patio, Roof Top |
| Has Fence | No |
| Fencing | None |
WALKSCORE
MAP
MORTGAGE CALCULATOR
- Principal & Interest:
- Property Tax: $603
- Home Insurance:$119
- HOA Fees:$504
- Mortgage Insurance:
PRICE HISTORY
| Date | Event | Price |
| 10/31/2024 | Listed | $565,000 |

Topfind Realty
REALTOR®
(844)-333-8033
Questions? Contact today.
Use a Topfind agent and receive a cash rebate of up to $5,650
Los Angeles Similar Properties
Listing provided courtesy of Shannon Sung, Giving Tree Realty Group Inc. Based on information from California Regional Multiple Listing Service, Inc. as of #Date#. This information is for your personal, non-commercial use and may not be used for any purpose other than to identify prospective properties you may be interested in purchasing. Display of MLS data is usually deemed reliable but is NOT guaranteed accurate by the MLS. Buyers are responsible for verifying the accuracy of all information and should investigate the data themselves or retain appropriate professionals. Information from sources other than the Listing Agent may have been included in the MLS data. Unless otherwise specified in writing, Broker/Agent has not and will not verify any information obtained from other sources. The Broker/Agent providing the information contained herein may or may not have been the Listing and/or Selling Agent.
