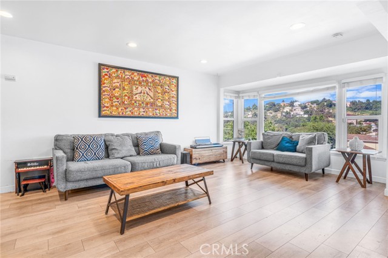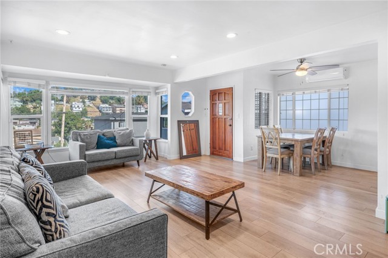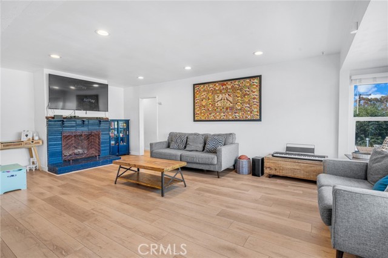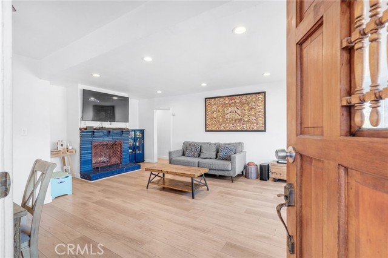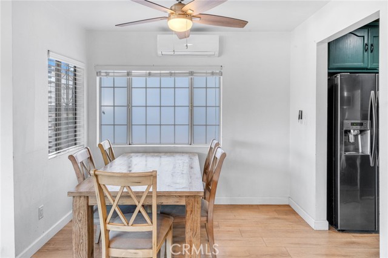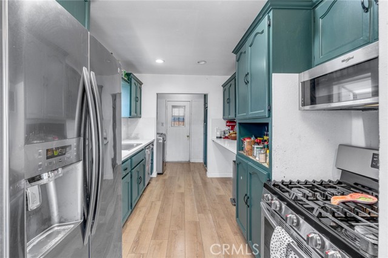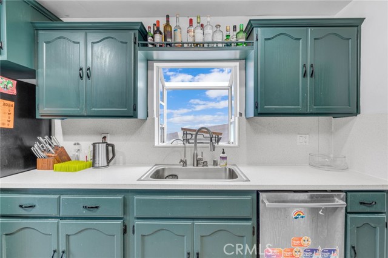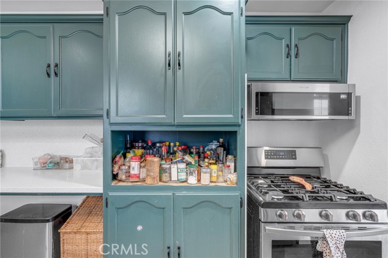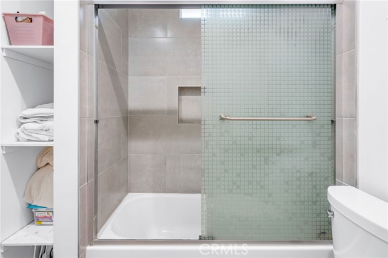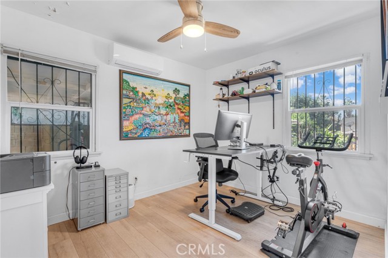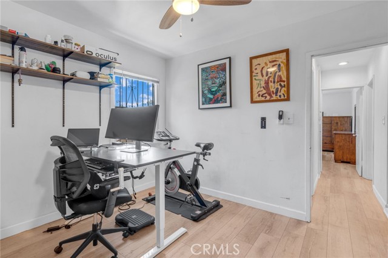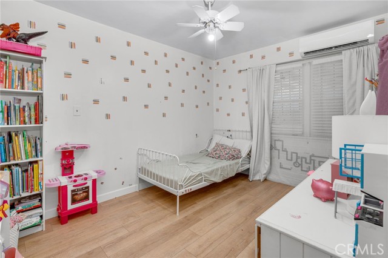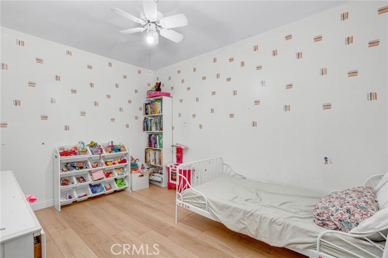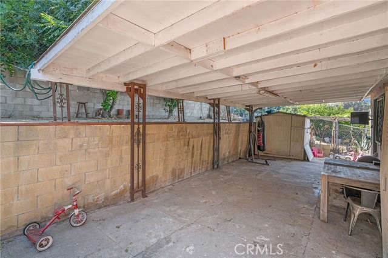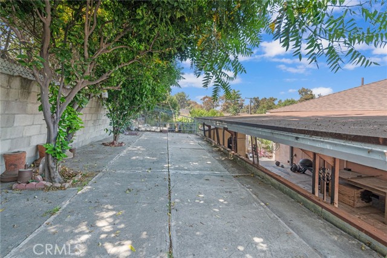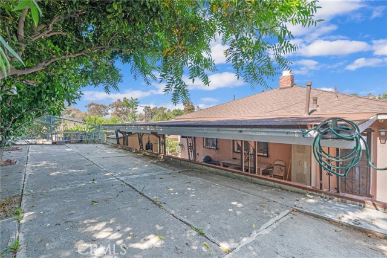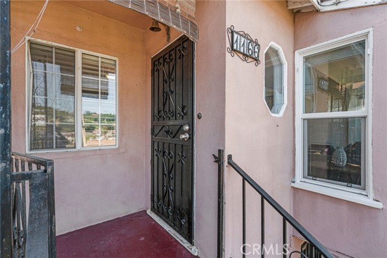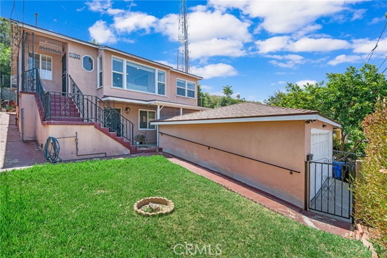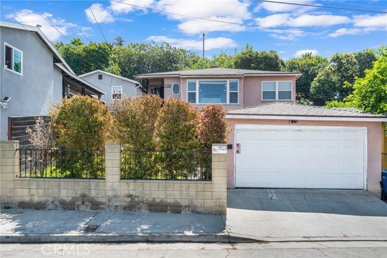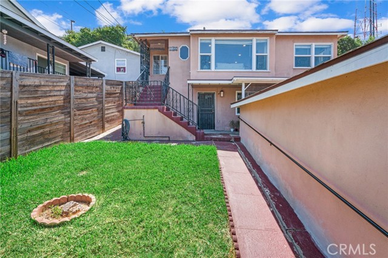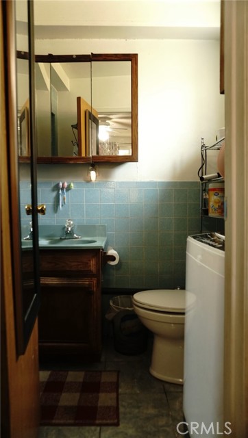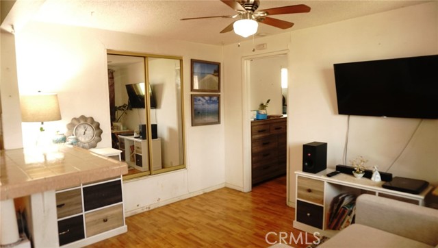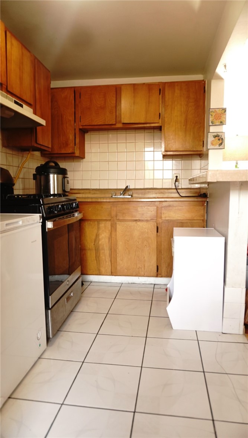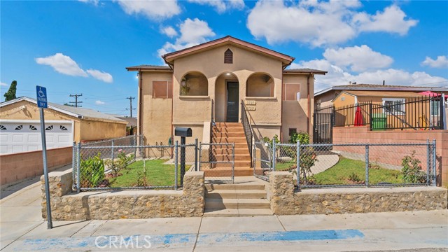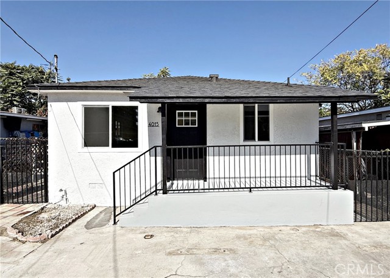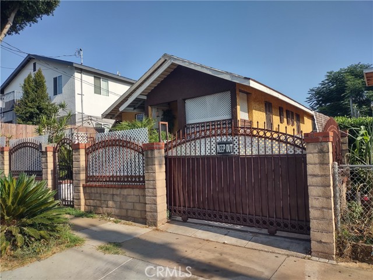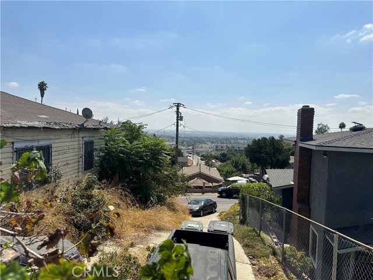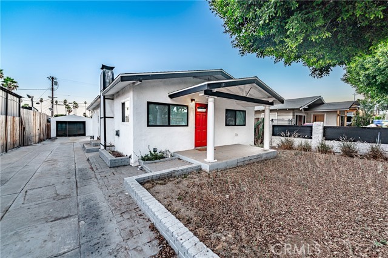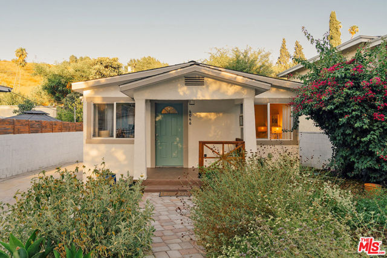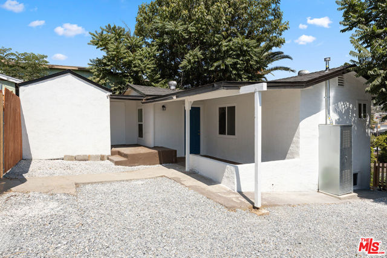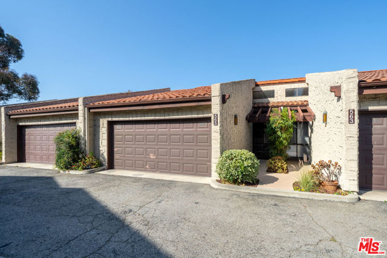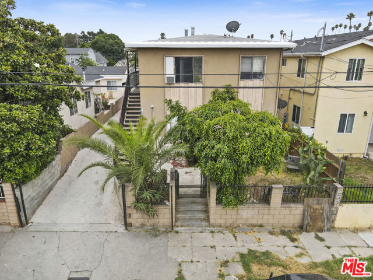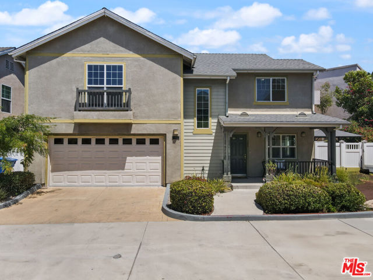1166 Van Pelt Avenue
Los Angeles, CA 90063
First time HOME BUYER? This home may qualify for $50k grant with purchase! This one of a kind home offers multiple options to fit your stage in life. Savvy investor you can Live in one unit and rent out the other! Offering a 3-bedroom, 1-bathroom home upstairs, with a additional separated 1 bedroom, 3/4 bathroom, mother-in-law suite/ NEXT Gen living, or income producing (ADU) unit downstairs. As you enter this stunning home, you'll be greeted by a spacious, open-concept living and dining area bathed in natural light. Don't forget about your breathtaking views through the newer dual-pane windows. The centralized fireplace adds a cozy touch to this inviting space. The remodeled Galloway Kitchen is a chef’s dream, featuring sleek quartz countertops, ample cabinet space, a farmhouse sink, and a built-in dishwasher. The entire home boasts updated waterproof laminate flooring and recessed lighting, creating a modern and stylish ambiance. The full bathroom has been tastefully updated, ensuring comfort and convenience. Stay cool and energy-efficient with multiple mini-splits in the rooms and living areas. For added convenience, a washer and dryer are included in the unit. This property also features a desirable detached 2-car garage, providing private parking. Recent upgrades include a new roof, an updated electrical panel, and a retrofitted foundation, ensuring peace of mind for years to come. Outdoor enthusiasts will love the backyard oasis, complete with multiple tiers and an outdoor patio perfect for rainy days or late-night gatherings. Plus, enjoy the amenities of City Terrace Park with your furry friends and family, including tennis and basketball courts, a swimming pool, splash pad, and more. Experience the perfect blend of comfort, style, and convenience at 1166 Van Pelt Ave. Don't miss your chance to make this exceptional property your new home. MUST SEE TODAY
PROPERTY INFORMATION
| MLS # | DW24229074 | Lot Size | 4,096 Sq. Ft. |
| HOA Fees | $0/Monthly | Property Type | Single Family Residence |
| Price | $ 799,999
Price Per SqFt: $ 686 |
DOM | 356 Days |
| Address | 1166 Van Pelt Avenue | Type | Residential |
| City | Los Angeles | Sq.Ft. | 1,166 Sq. Ft. |
| Postal Code | 90063 | Garage | 2 |
| County | Los Angeles | Year Built | 1955 |
| Bed / Bath | 4 / 1 | Parking | 2 |
| Built In | 1955 | Status | Active |
INTERIOR FEATURES
| Has Laundry | Yes |
| Laundry Information | Inside |
| Has Fireplace | Yes |
| Fireplace Information | Living Room |
| Has Appliances | Yes |
| Kitchen Appliances | Dishwasher, Gas & Electric Range |
| Kitchen Area | See Remarks |
| Has Heating | Yes |
| Heating Information | Ductless, See Remarks, Zoned |
| Room Information | Entry, Laundry, Living Room, See Remarks |
| Has Cooling | Yes |
| Cooling Information | Ductless, See Remarks, Zoned |
| Flooring Information | Laminate |
| InteriorFeatures Information | Ceiling Fan(s) |
| EntryLocation | 2 |
| Entry Level | 2 |
| Bathroom Information | Shower, Shower in Tub |
| Main Level Bedrooms | 1 |
| Main Level Bathrooms | 3 |
EXTERIOR FEATURES
| Roof | See Remarks |
| Has Pool | No |
| Pool | None |
WALKSCORE
MAP
MORTGAGE CALCULATOR
- Principal & Interest:
- Property Tax: $853
- Home Insurance:$119
- HOA Fees:$0
- Mortgage Insurance:
PRICE HISTORY
| Date | Event | Price |
| 11/08/2024 | Listed | $799,999 |

Topfind Realty
REALTOR®
(844)-333-8033
Questions? Contact today.
Use a Topfind agent and receive a cash rebate of up to $8,000
Los Angeles Similar Properties
Listing provided courtesy of Martin Marquez, eXp Realty of California Inc.. Based on information from California Regional Multiple Listing Service, Inc. as of #Date#. This information is for your personal, non-commercial use and may not be used for any purpose other than to identify prospective properties you may be interested in purchasing. Display of MLS data is usually deemed reliable but is NOT guaranteed accurate by the MLS. Buyers are responsible for verifying the accuracy of all information and should investigate the data themselves or retain appropriate professionals. Information from sources other than the Listing Agent may have been included in the MLS data. Unless otherwise specified in writing, Broker/Agent has not and will not verify any information obtained from other sources. The Broker/Agent providing the information contained herein may or may not have been the Listing and/or Selling Agent.
