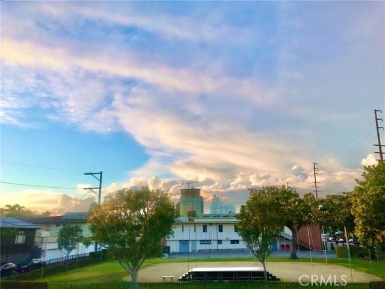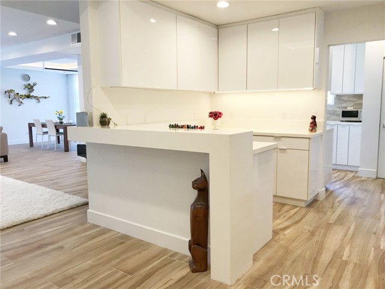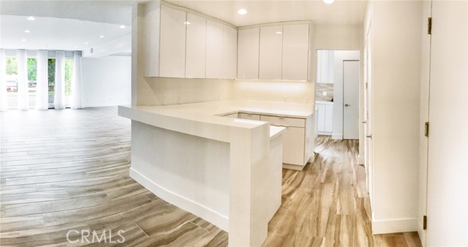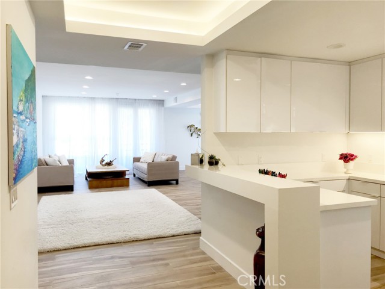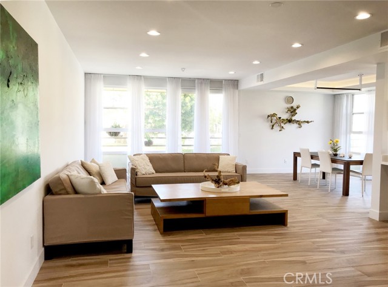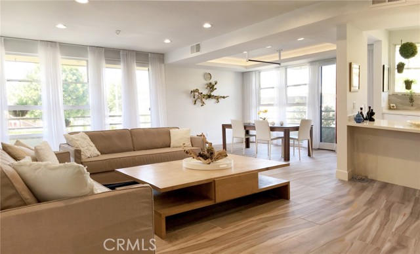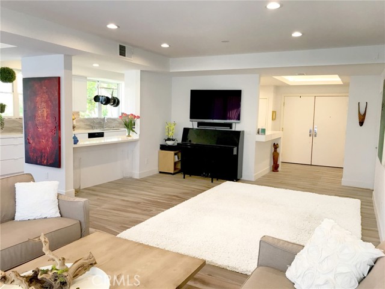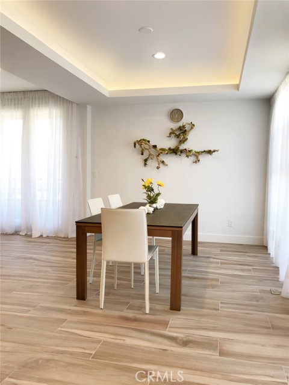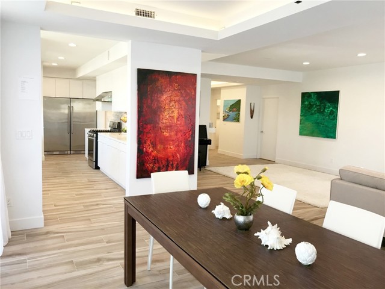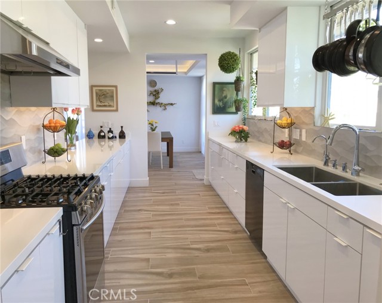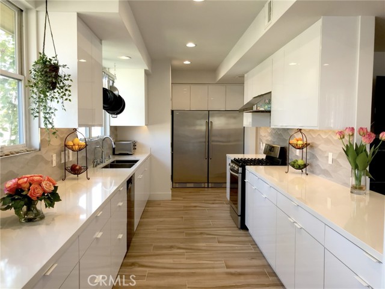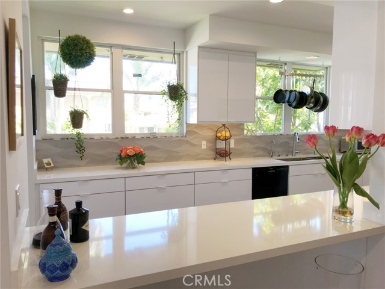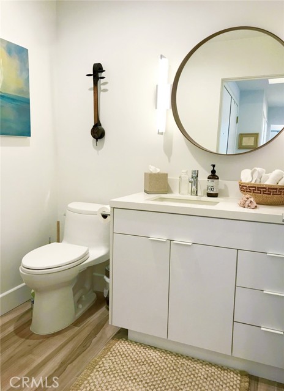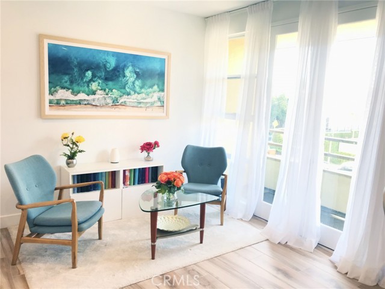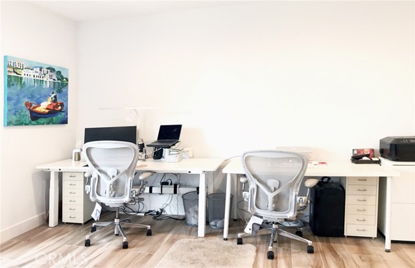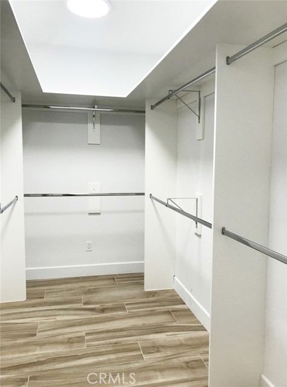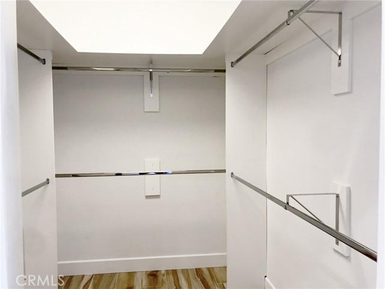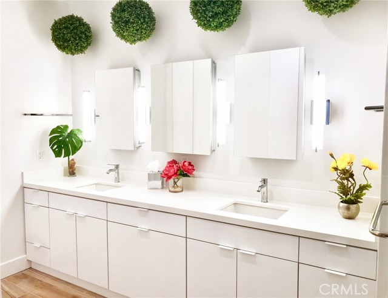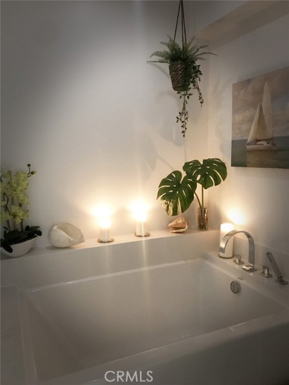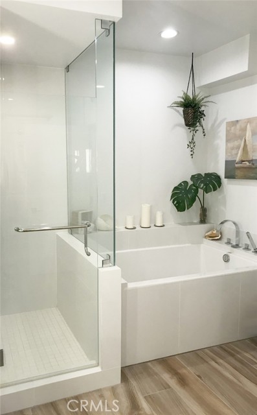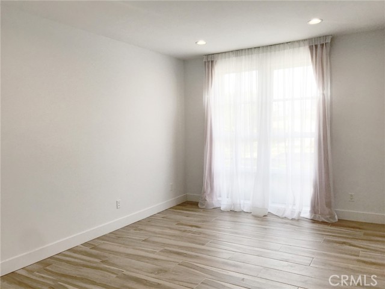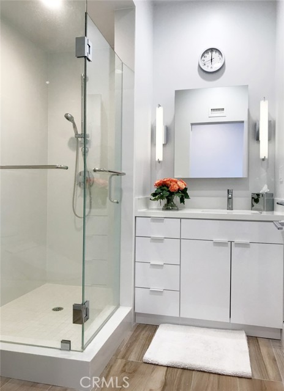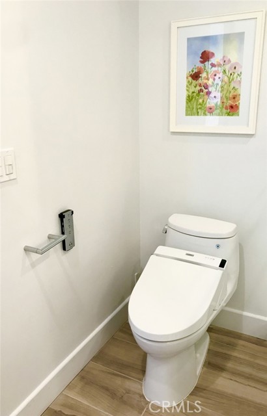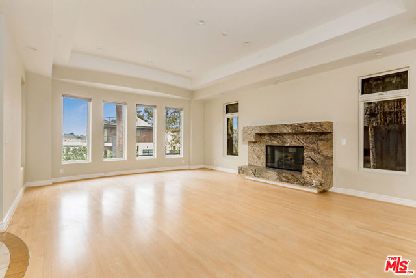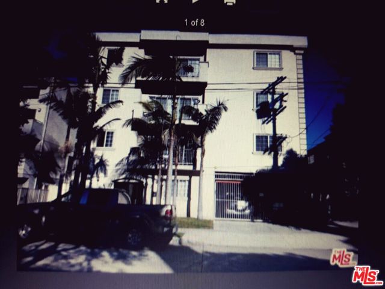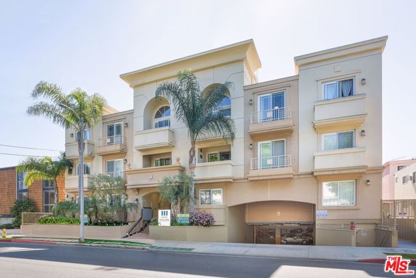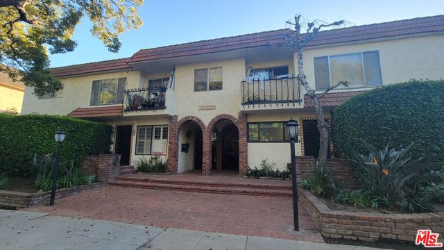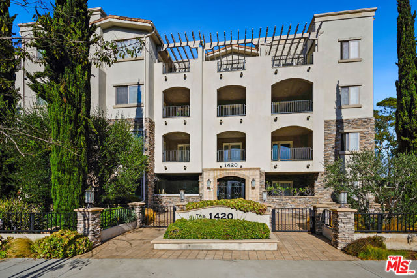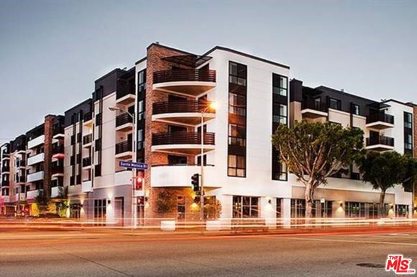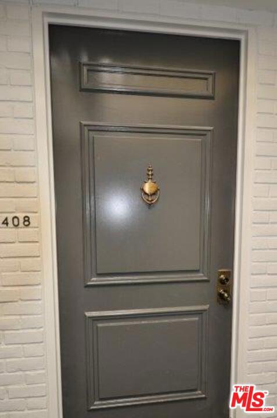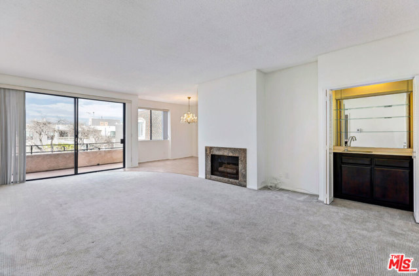11700 Iowa Avenue #102
Los Angeles, CA 90025
$7,200
Price
Price
2
Bed
Bed
3
Bath
Bath
2,000 Sq. Ft.
$4 / Sq. Ft.
$4 / Sq. Ft.
STUNNING, STATE-OF-THE-ART •CORNER UNIT• WITH VIEWS! CONTEMPORARY WESTSIDE GEM with 2 KING SUITES, Sauna & Pool! MORE CLOSET & STORAGE THAN ANY OTHER OPTION ON THE WESTSIDE and enough space for 3 OFFICES, INDOOR EXERCISE, or MUSIC/CREATIVE AREAS UTILITIES PAID BY OWNER - Water, Sewer, Trash, Pool Maintenance, Gardener 2000 SQ FT OPEN FLOOR PLAN • MOST closet / storage space on Westside • Enough space for 3 offices, indoor exercise, or professional A/V creative studio • 8-ft double door entry LIGHTING, WINDOWS & ELECTRIC • Tall ceilings • Floor-to-ceiling windows ALL street views • All-LED recessed lights on dimmers • ABUNDANT ELECTRICAL OUTLETS, SMART WIRING THROUGHOUT GOURMET “CHEF’S KITCHEN” • Side-by-side FULL FRIDGE & FULL FREEZER • Custom cabinets with HIDDEN PULL-OUTS to store pots, pans, spices, teas, coffees, knives, utensils, etc. with • • CLUTTER-FREE COUNTERTOPS • Tall countertops for Vitamix Blender, Juicer, espresso machine • INSTANT-HOT faucet & filtered water • FULL PANTRY • BUFFET & BREAKFAST BAR • Energy-efficient appliances, Energy-Star rated PRIMARY KING RETREAT • Gigantic & spacious • 2 extra large walk-in closets, plus custom closet & storage system in hallway • PRIVATE LOUNGE/SITTING ROOM AREA AND space for a DOUBLE OFFICE / EXERCISE / WELLNESS STUDIO • LUXE En-suite spa w/DOUBLE floor-to-ceiling built-in storage closets • Double sinks, vanity lights, 3 full medicine cabinets & custom "Hairstylist" drawers w/built-in electrical sockets and • cubbies to house hair dryers, heat styling tools, and shavers • Double deep soak tub, double walk-in shower, Washlet toilet with bidet, heated seat, warm washing and drying • PRIVATE ENCLOSED PATIO with french doors & Add’l storage closet for surfboards, camping, hanging bike racks 2ND KING BEDROOM • Large en-suite bathroom and closet, PLUS ANOTHER full walk-in closet • Floor-to-ceiling windows • Oversized walk-in shower, Washlet toilet with heated bidet LIVING & DINING • Guest closet and bathroom • Oversized washer and dryer, new central heat and air conditioning • NEW CENTRAL HEAT & AIR CONDITIONING • RING doorbell / security camera, motion sensors BUILDING & NEIGHBORHOOD • POOL, DRY SAUNA, COMMUNAL BATHROOM & SHOWER, renovated lobby, BACKYARD & GARDEN, chaise lounges, dining table, chairs, and umbrella • Only 12 units, • Gated, 2-car parking, plus guest parking, private storage • Ample street parking • 89 WALKABILITY SCORE •Minutes from SAWTELLE Dining District,Santa Monica
PROPERTY INFORMATION
| MLS # | TR24125594 | Lot Size | 0 Sq. Ft. |
| HOA Fees | $0/Monthly | Property Type | Condominium |
| Price | $ 7,200
Price Per SqFt: $ 4 |
DOM | 527 Days |
| Address | 11700 Iowa Avenue #102 | Type | Residential Lease |
| City | Los Angeles | Sq.Ft. | 2,000 Sq. Ft. |
| Postal Code | 90025 | Garage | 2 |
| County | Los Angeles | Year Built | 1981 |
| Bed / Bath | 2 / 3 | Parking | 2 |
| Built In | 1981 | Status | Active |
INTERIOR FEATURES
| Has Laundry | Yes |
| Laundry Information | Dryer Included, In Closet, Inside, Washer Included |
| Has Fireplace | No |
| Fireplace Information | None |
| Has Appliances | Yes |
| Kitchen Appliances | 6 Burner Stove, Convection Oven, Dishwasher, ENERGY STAR Qualified Appliances, ENERGY STAR Qualified Water Heater, Free-Standing Range, Freezer, Disposal, Gas & Electric Range, Gas Oven, Gas Range, Gas Cooktop, Gas Water Heater, High Efficiency Water Heater, Hot Water Circulator, Instant Hot Water, Range Hood, Recirculated Exhaust Fan, Refrigerator, Self Cleaning Oven, Vented Exhaust Fan, Water Heater |
| Kitchen Information | Butler's Pantry, Granite Counters, Kitchen Open to Family Room, Pots & Pan Drawers, Remodeled Kitchen, Self-closing cabinet doors, Self-closing drawers, Walk-In Pantry |
| Kitchen Area | Breakfast Counter / Bar, Dining Room, Separated |
| Has Heating | Yes |
| Heating Information | Central |
| Room Information | Art Studio, Den, Dressing Area, Entry, Family Room, Formal Entry, Foyer, Galley Kitchen, Kitchen, Laundry, Living Room, Main Floor Primary Bedroom, Primary Bathroom, Primary Suite, Office, Retreat, Sauna, Two Primaries, Utility Room, Walk-In Closet, Walk-In Pantry |
| Has Cooling | Yes |
| Cooling Information | Central Air, ENERGY STAR Qualified Equipment, High Efficiency |
| Flooring Information | Stone |
| InteriorFeatures Information | Balcony, Bar, Built-in Features, Dry Bar, Elevator, Granite Counters, High Ceilings, Living Room Balcony, Open Floorplan, Pantry, Recessed Lighting, Storage, Trash Chute, Unfurnished, Wired for Data, Wired for Sound |
| DoorFeatures | Double Door Entry, French Doors |
| EntryLocation | Iowa Avenue |
| Entry Level | 1 |
| Has Spa | Yes |
| SpaDescription | Association |
| WindowFeatures | Drapes |
| SecuritySafety | Carbon Monoxide Detector(s), Card/Code Access, Fire and Smoke Detection System, Fire Rated Drywall, Fire Sprinkler System, Smoke Detector(s), Wired for Alarm System |
| Bathroom Information | Bathtub, Bidet, Low Flow Shower, Low Flow Toilet(s), Shower, Double sinks in bath(s), Exhaust fan(s), Granite Counters, Linen Closet/Storage, Remodeled, Separate tub and shower, Soaking Tub, Upgraded, Vanity area, Walk-in shower |
| Main Level Bedrooms | 2 |
| Main Level Bathrooms | 3 |
EXTERIOR FEATURES
| ExteriorFeatures | Lighting |
| Roof | Common Roof, Composition, Fire Retardant |
| Has Pool | No |
| Pool | Association, Community, Fenced, Heated, In Ground |
| Has Sprinklers | Yes |
WALKSCORE
MAP
PRICE HISTORY
| Date | Event | Price |
| 10/02/2024 | Price Change | $7,200 (24.14%) |
| 07/30/2024 | Price Change | $5,800 (-7.86%) |
| 06/20/2024 | Price Change | $6,695 (-1.53%) |
| 06/20/2024 | Listed | $6,799 |

Topfind Realty
REALTOR®
(844)-333-8033
Questions? Contact today.
Go Tour This Home
Los Angeles Similar Properties
Listing provided courtesy of Jonathan Minerick, Homecoin.com. Based on information from California Regional Multiple Listing Service, Inc. as of #Date#. This information is for your personal, non-commercial use and may not be used for any purpose other than to identify prospective properties you may be interested in purchasing. Display of MLS data is usually deemed reliable but is NOT guaranteed accurate by the MLS. Buyers are responsible for verifying the accuracy of all information and should investigate the data themselves or retain appropriate professionals. Information from sources other than the Listing Agent may have been included in the MLS data. Unless otherwise specified in writing, Broker/Agent has not and will not verify any information obtained from other sources. The Broker/Agent providing the information contained herein may or may not have been the Listing and/or Selling Agent.
