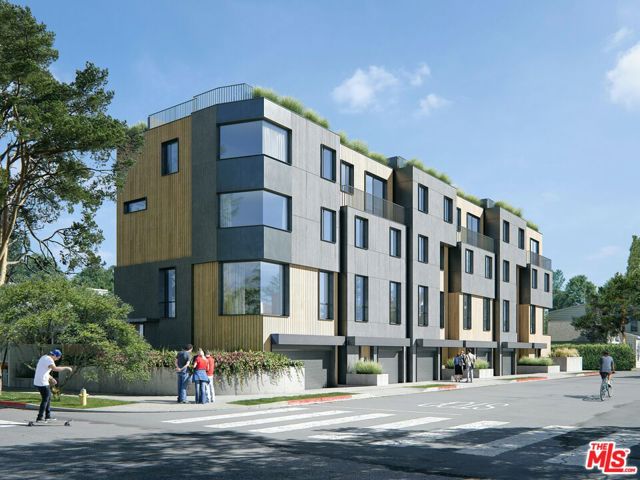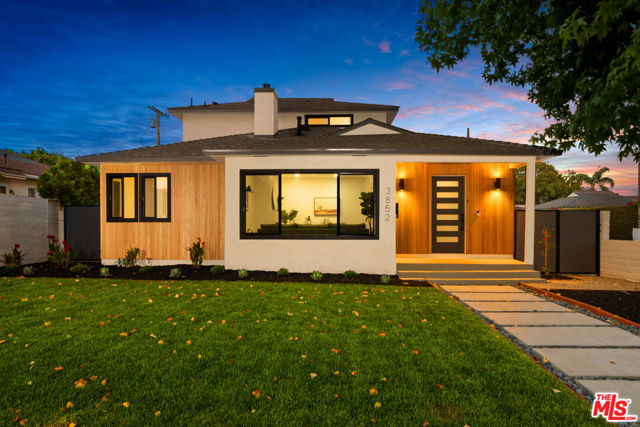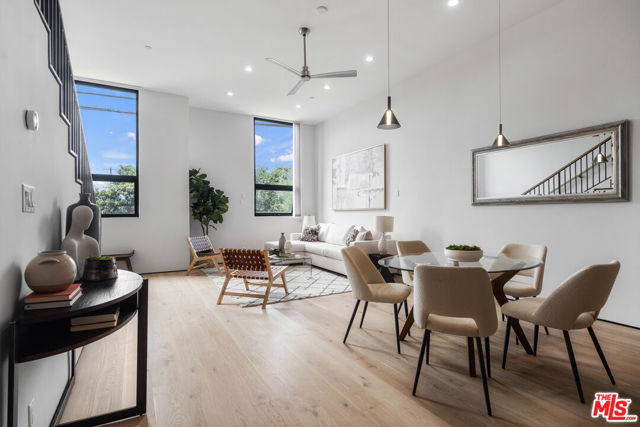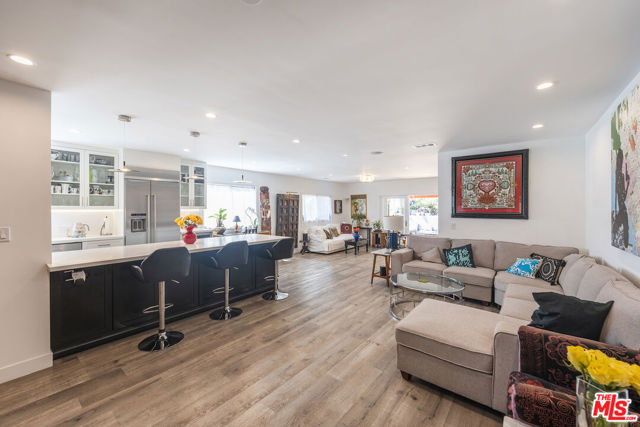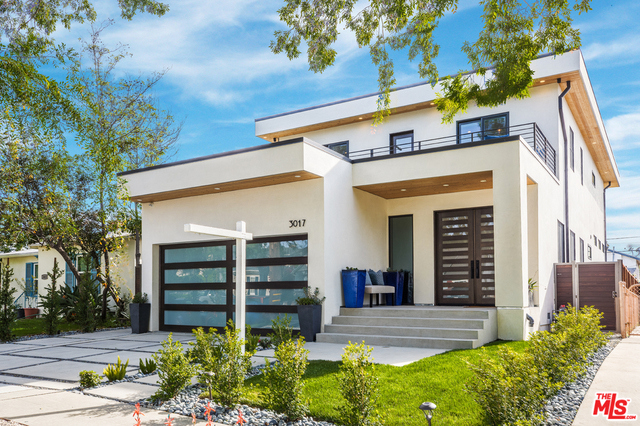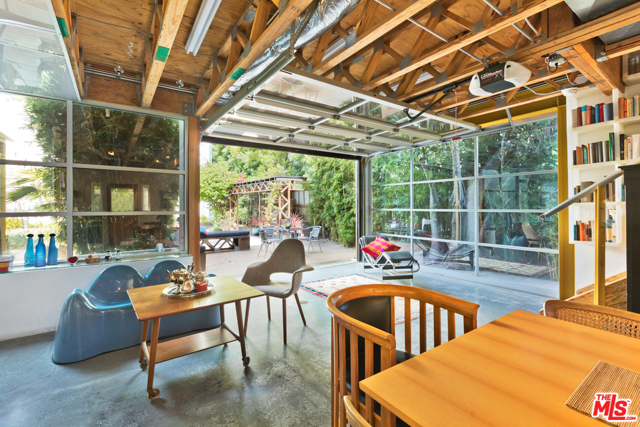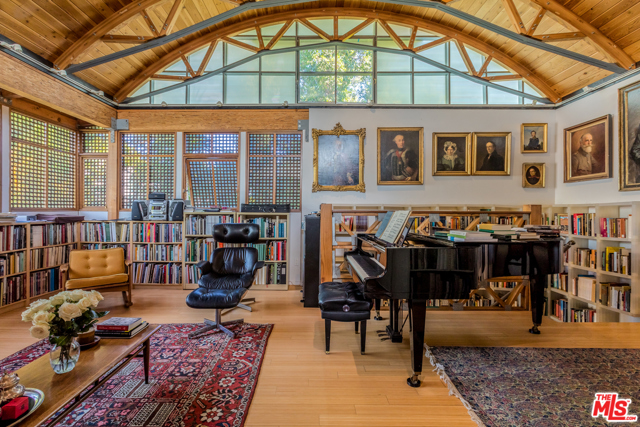11706 Charnock Road
Los Angeles, CA 90066
This spacious home, designed by award winning architect, Robert Thibodeau, blends the best of California contemporary design along with the essence of the classic New York Brownstone, making it a truly luxurious, unique and comfortable living experience. This newly constructed 3 bedroom/ 2 bath / 2 1/2 bath, 2462 sqft architectural home, has the top of the line contemporary finishes and features, including gourmet kitchen, bespoke bathrooms, all white Oak cabinetry and hardwood floors throughout. The exceptional floorplan, has the highlights of an amazing open living, dining, kitchen area with soaring high ceilings, in addition to the top floor, which is entirely devoted to a luxurious spa like master suite. The extra-large roof deck and fire pit are great for entertaining and offer the best 360 views of the city and mountains. Extra features include a private two car garage, storage/ laundry /room and with its excellent Mar Vista location, the home has easy access to Culver City, Venice, Santa Monica and all the Westside has to offer.
PROPERTY INFORMATION
| MLS # | 23328199 | Lot Size | 1,021 Sq. Ft. |
| HOA Fees | $0/Monthly | Property Type | Single Family Residence |
| Price | $ 2,340,000
Price Per SqFt: $ 950 |
DOM | 766 Days |
| Address | 11706 Charnock Road | Type | Residential |
| City | Los Angeles | Sq.Ft. | 2,462 Sq. Ft. |
| Postal Code | 90066 | Garage | 2 |
| County | Los Angeles | Year Built | 2023 |
| Bed / Bath | 3 / 3 | Parking | 2 |
| Built In | 2023 | Status | Active |
INTERIOR FEATURES
| Has Laundry | Yes |
| Laundry Information | Washer Included, Dryer Included, Inside |
| Has Fireplace | No |
| Fireplace Information | None |
| Has Appliances | Yes |
| Kitchen Appliances | Barbecue, Dishwasher, Disposal, Microwave, Refrigerator, Built-In, Oven, Range Hood |
| Kitchen Information | Stone Counters |
| Kitchen Area | Dining Room |
| Has Heating | Yes |
| Heating Information | Central |
| Room Information | Dressing Area, Great Room, Primary Bathroom, Loft, Living Room, Walk-In Closet |
| Flooring Information | Tile, Wood |
| InteriorFeatures Information | Ceiling Fan(s), High Ceilings, Open Floorplan |
| EntryLocation | Ground Level - no steps |
| Has Spa | No |
| SpaDescription | None |
| WindowFeatures | Custom Covering |
| SecuritySafety | Fire Sprinkler System, Gated Community, Fire and Smoke Detection System, Carbon Monoxide Detector(s) |
| Bathroom Information | Vanity area, Shower in Tub |
EXTERIOR FEATURES
| FoundationDetails | Slab |
| Has Pool | No |
| Pool | None |
| Has Patio | Yes |
| Patio | Roof Top |
| Has Fence | No |
| Fencing | None |
WALKSCORE
MAP
MORTGAGE CALCULATOR
- Principal & Interest:
- Property Tax: $2,496
- Home Insurance:$119
- HOA Fees:$0
- Mortgage Insurance:
PRICE HISTORY
| Date | Event | Price |
| 11/03/2023 | Listed | $2,340,000 |

Topfind Realty
REALTOR®
(844)-333-8033
Questions? Contact today.
Use a Topfind agent and receive a cash rebate of up to $23,400
Los Angeles Similar Properties
Listing provided courtesy of Michael Irvine, Compass. Based on information from California Regional Multiple Listing Service, Inc. as of #Date#. This information is for your personal, non-commercial use and may not be used for any purpose other than to identify prospective properties you may be interested in purchasing. Display of MLS data is usually deemed reliable but is NOT guaranteed accurate by the MLS. Buyers are responsible for verifying the accuracy of all information and should investigate the data themselves or retain appropriate professionals. Information from sources other than the Listing Agent may have been included in the MLS data. Unless otherwise specified in writing, Broker/Agent has not and will not verify any information obtained from other sources. The Broker/Agent providing the information contained herein may or may not have been the Listing and/or Selling Agent.
