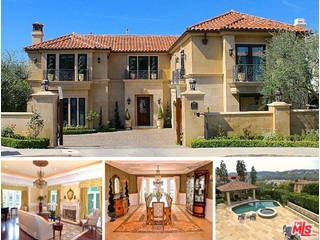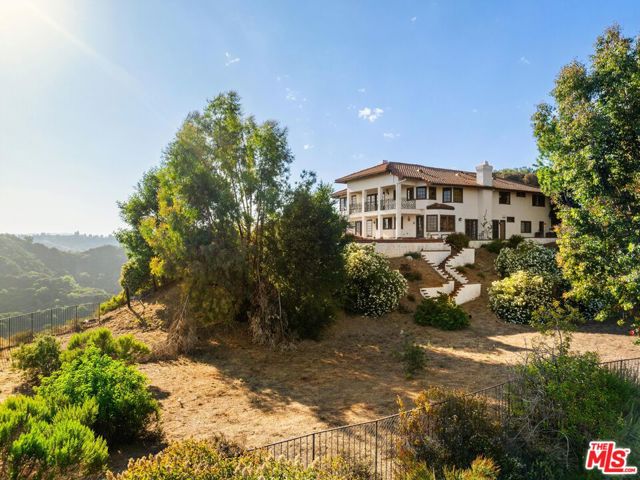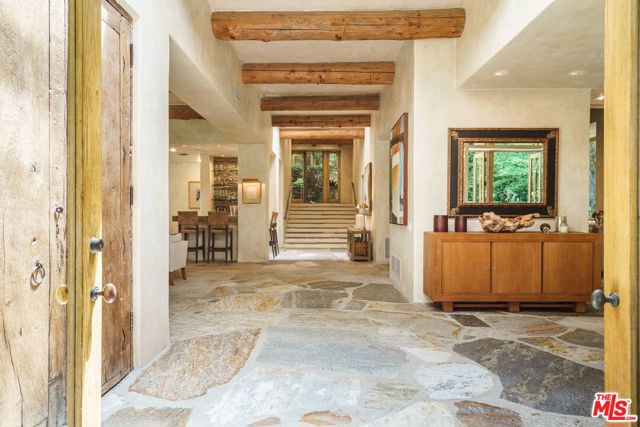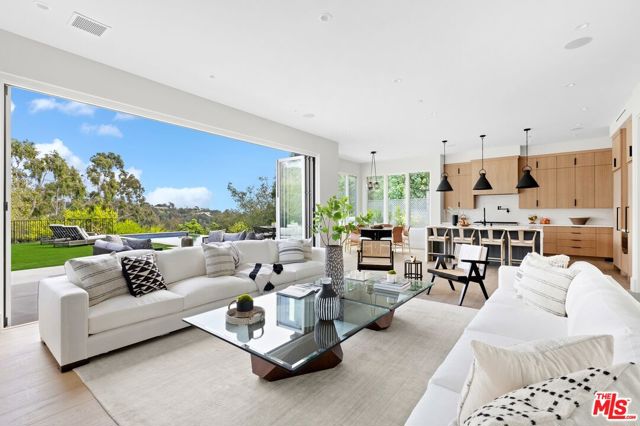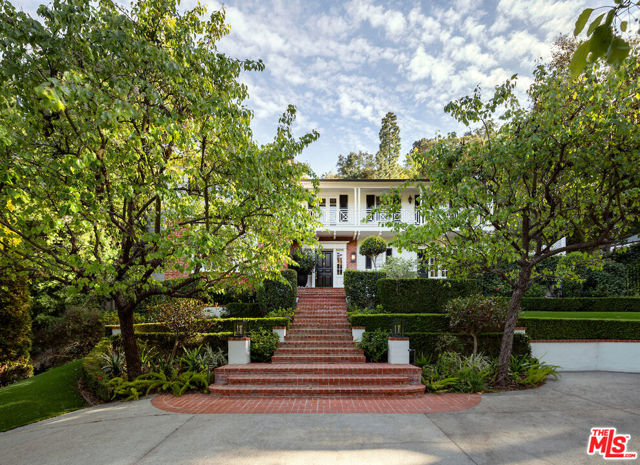11766 Wetherby Lane
Los Angeles, CA 90077
Sold
11766 Wetherby Lane
Los Angeles, CA 90077
Sold
This opulent Mediterranean Estate is located in Bel Air Crest, the most popular gated resort-like community in all of Bel Air. On close to ½ an acre of land it takes advantage of breathtaking views of the hills & canyons.You're greeted by an impressive two story formal entry, a masterfully laid out floorplan & elegantly appointed rooms offering a space for every imaginable luxury. You'll love the outstanding lower level game room, gym & in-law apartment. Culinary enthusiasts will adore the gourmet chef's kitchen with center island, butler's pantry & spacious breakfast nook. Entertaining is a breeze, thrilling guests with your exquisite step down formal living room, your exceptionally large dining room with canyon views & your inviting family room with terrace and hillside views. In Summertime though, indulge in the fantastic outdoor entertaining area. Here you will be awestruck by the grand covered gazebo, pavilion, pristine pool and a sizable outdoor kitchen & barbeque area.
PROPERTY INFORMATION
| MLS # | 14754995 | Lot Size | 20,543 Sq. Ft. |
| HOA Fees | $1,097/Monthly | Property Type | Single Family Residence |
| Price | $ 7,495,000
Price Per SqFt: $ 721 |
DOM | 4102 Days |
| Address | 11766 Wetherby Lane | Type | Residential |
| City | Los Angeles | Sq.Ft. | 10,394 Sq. Ft. |
| Postal Code | 90077 | Garage | 3 |
| County | Los Angeles | Year Built | 2000 |
| Bed / Bath | 5 / 6.5 | Parking | 7 |
| Built In | 2000 | Status | Closed |
| Sold Date | 2015-02-27 |
INTERIOR FEATURES
| Has Laundry | Yes |
| Laundry Information | Individual Room |
| Has Fireplace | Yes |
| Fireplace Information | Bath, Family Room, Living Room, Master Bedroom |
| Has Appliances | Yes |
| Kitchen Appliances | Barbecue |
| Kitchen Information | Granite Counters, Kitchen Island, Walk-In Pantry |
| Kitchen Area | Breakfast Nook, In Kitchen |
| Has Heating | Yes |
| Heating Information | Forced Air, Natural Gas |
| Room Information | Entry, Family Room, Formal Entry, Library, Living Room, Master Bathroom, Office, Sauna |
| Flooring Information | Wood |
| InteriorFeatures Information | 2 Staircases, Bar, Crown Molding, Electronic Air Cleaner, Elevator, Living Room Balcony, Recessed Lighting, Wet Bar |
| EntryLocation | Foyer |
| Has Spa | Yes |
| SpaDescription | Bath, Heated, Private |
| WindowFeatures | Skylight(s) |
| SecuritySafety | 24 Hour Security, Gated Community, Gated with Guard, Guarded |
| Bathroom Information | Jetted Tub |
EXTERIOR FEATURES
| Roof | Tile |
| Has Pool | Yes |
| Pool | Association, Community, Heated, In Ground, Private |
| Has Fence | Yes |
| Fencing | Electric, Privacy |
WALKSCORE
MAP
MORTGAGE CALCULATOR
- Principal & Interest:
- Property Tax: $7,995
- Home Insurance:$119
- HOA Fees:$1097
- Mortgage Insurance:
PRICE HISTORY
| Date | Event | Price |
| 02/27/2015 | Sold | $6,650,000 |
| 04/24/2014 | Sold | $7,495,000 |

Topfind Realty
REALTOR®
(844)-333-8033
Questions? Contact today.
Interested in buying or selling a home similar to 11766 Wetherby Lane?
Los Angeles Similar Properties
Listing provided courtesy of Christophe Choo, Coldwell Banker Realty. Based on information from California Regional Multiple Listing Service, Inc. as of #Date#. This information is for your personal, non-commercial use and may not be used for any purpose other than to identify prospective properties you may be interested in purchasing. Display of MLS data is usually deemed reliable but is NOT guaranteed accurate by the MLS. Buyers are responsible for verifying the accuracy of all information and should investigate the data themselves or retain appropriate professionals. Information from sources other than the Listing Agent may have been included in the MLS data. Unless otherwise specified in writing, Broker/Agent has not and will not verify any information obtained from other sources. The Broker/Agent providing the information contained herein may or may not have been the Listing and/or Selling Agent.
