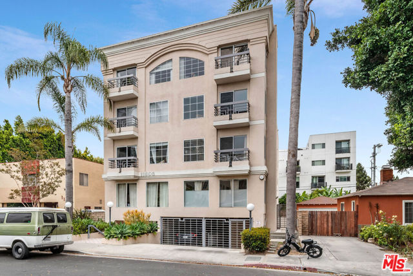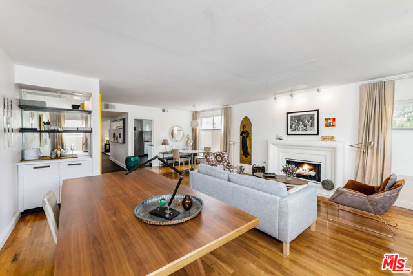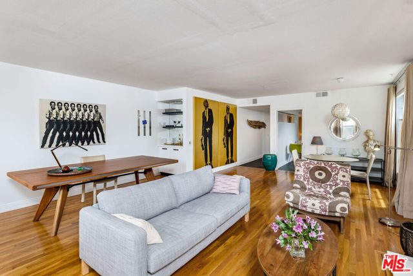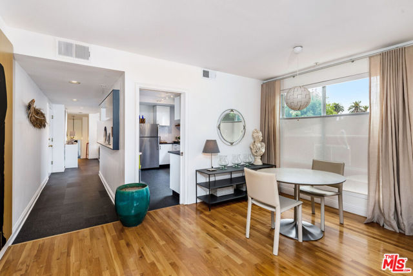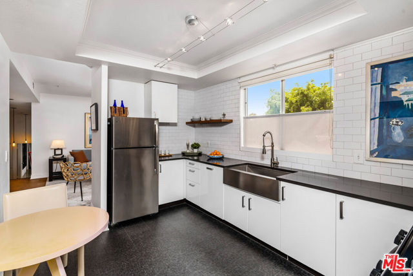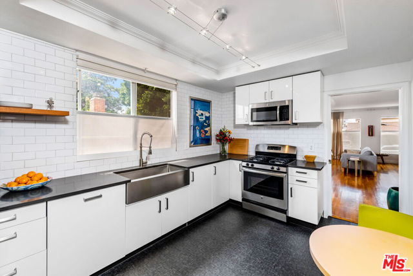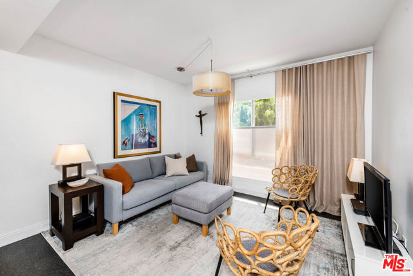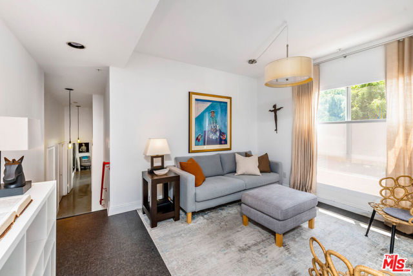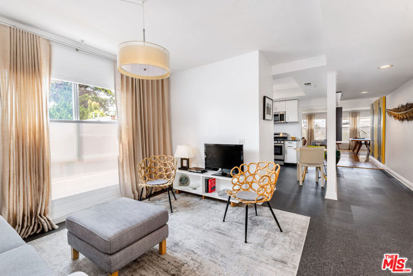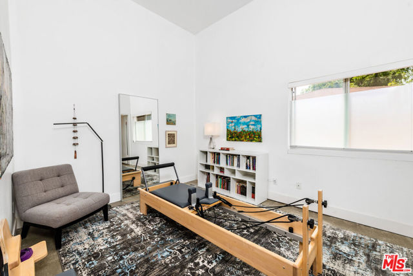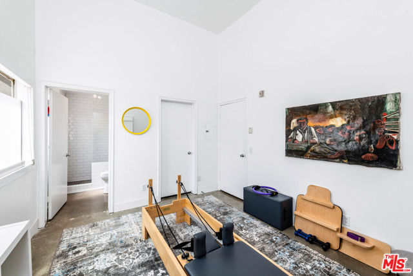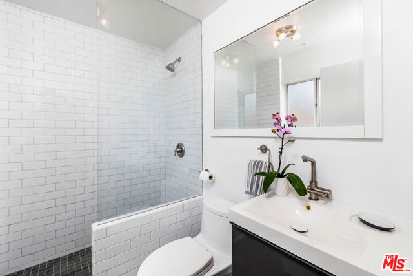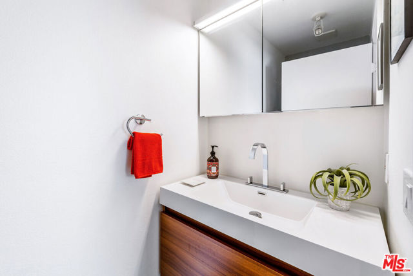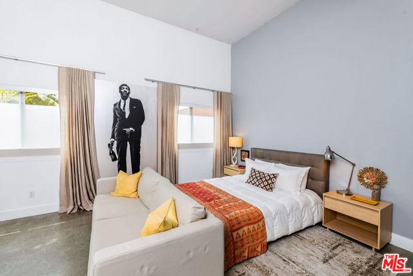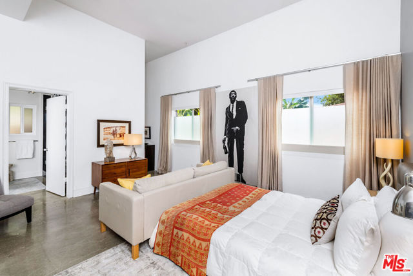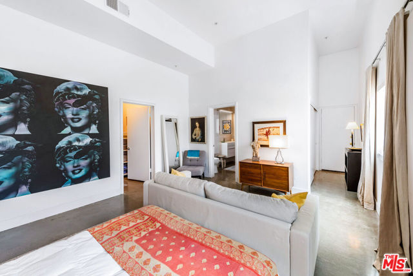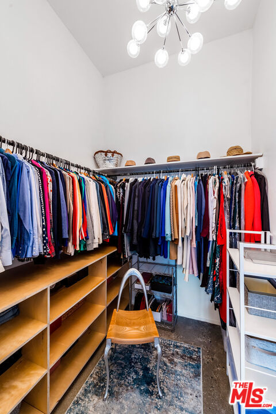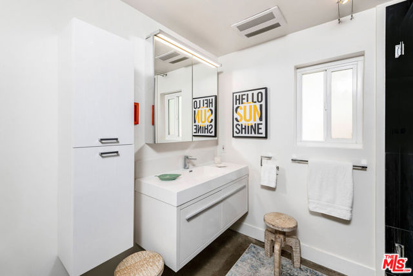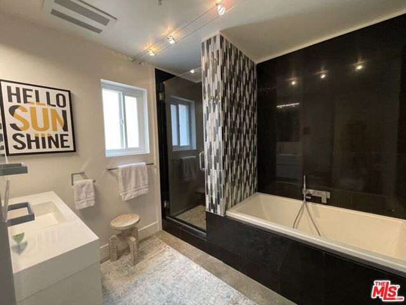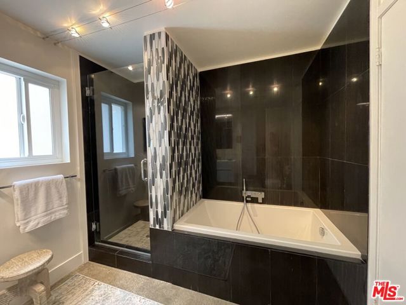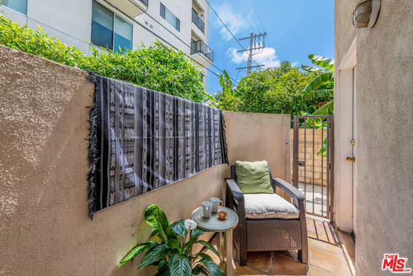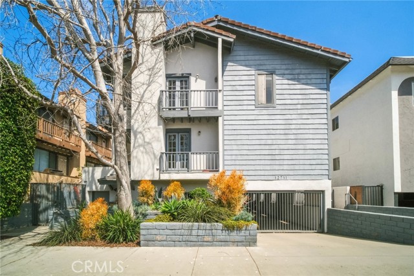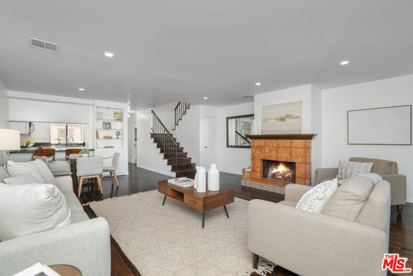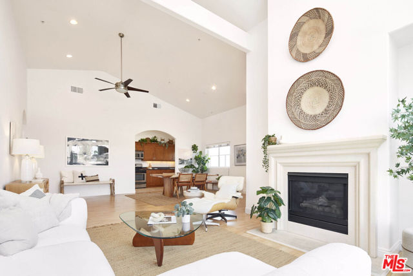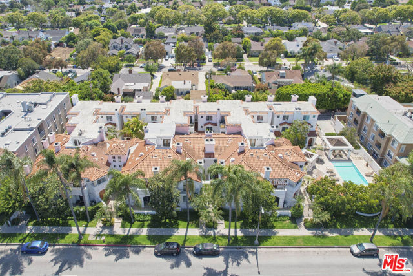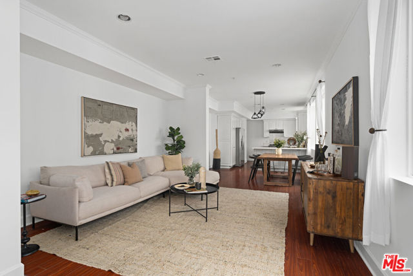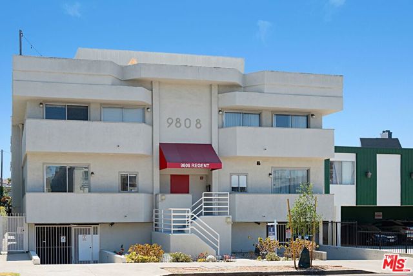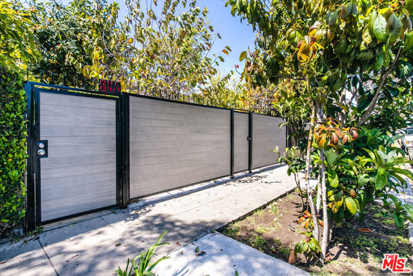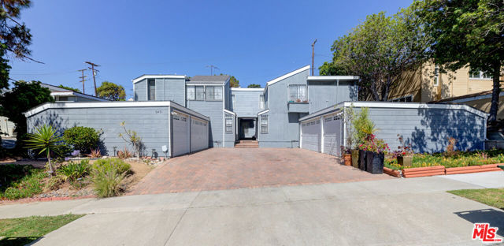11806 Avon Way #101
Los Angeles, CA 90066
Sold
11806 Avon Way #101
Los Angeles, CA 90066
Sold
This unique 2-bed/3 bath condominium located in a cul-de-sac features a split level with high ceilings. A custom display gallery in the entrance hall welcomes guests with great flow leading into the light-filled living room. The expansive versatile space can accommodate dining, work, and cozy relaxation or entertaining around the gas fireplace with a custom stone mantle. Generous built-in storage does double duty for work-at-home and entertaining. The living room has pristine hardwood floors. Luxury Italian woven vinyl in the entrance hall flows into the kitchen and throughout the open-concept room that can be used for formal dining or an office/media room. The generous kitchen accommodates cafe seating. High loft-like ceilings in the primary bedroom and guest bedroom are complimented with polished concrete floors that beautifully reflect light, infusing a "downtown" element to this amazing Mar Vista location. Both bedrooms offer ample walk-in closets. The primary bathroom has a shower and soaking tub. A subway tile shower complements the guest bathroom. Feel the cool Pacific breezes on the private outdoor patio with a classic Spanish tile floor. Perfect for morning coffee, evening drinks, or work-at-home fresh air. Walk to coffee shops, yoga, exercise studios, and restaurants. A jogging/ walking/ bike path is two small blocks away on Culver Blvd. The biking path connects to the ocean-side bike paths. Enjoy easy, fast access to ocean beaches. The famous Venice Fishing Pier, with restaurants and bars, is only 3.4 miles. Downtown Culver City's vibrant scene is 2.5 miles.
PROPERTY INFORMATION
| MLS # | 23298825 | Lot Size | 6,962 Sq. Ft. |
| HOA Fees | $450/Monthly | Property Type | Condominium |
| Price | $ 980,000
Price Per SqFt: $ 609 |
DOM | 834 Days |
| Address | 11806 Avon Way #101 | Type | Residential |
| City | Los Angeles | Sq.Ft. | 1,609 Sq. Ft. |
| Postal Code | 90066 | Garage | N/A |
| County | Los Angeles | Year Built | 1991 |
| Bed / Bath | 2 / 1.5 | Parking | 2 |
| Built In | 1991 | Status | Closed |
| Sold Date | 2023-10-02 |
INTERIOR FEATURES
| Has Laundry | Yes |
| Laundry Information | Washer Included, Dryer Included, In Closet |
| Has Fireplace | Yes |
| Fireplace Information | Living Room |
| Has Appliances | Yes |
| Kitchen Appliances | Dishwasher, Disposal, Microwave, Refrigerator, Gas Range |
| Kitchen Area | In Kitchen, Dining Room |
| Has Heating | Yes |
| Heating Information | Central |
| Room Information | Walk-In Closet, Family Room, Den, Living Room |
| Has Cooling | Yes |
| Cooling Information | Central Air |
| Flooring Information | Wood |
| InteriorFeatures Information | High Ceilings, Open Floorplan |
| Entry Level | 1 |
| WindowFeatures | Screens, Blinds |
| SecuritySafety | Automatic Gate, Carbon Monoxide Detector(s), Card/Code Access, Fire and Smoke Detection System, Smoke Detector(s), Fire Sprinkler System |
| Bathroom Information | Shower in Tub, Shower, Tile Counters |
EXTERIOR FEATURES
| Has Pool | No |
| Pool | None |
| Has Sprinklers | No |
WALKSCORE
MAP
MORTGAGE CALCULATOR
- Principal & Interest:
- Property Tax: $1,045
- Home Insurance:$119
- HOA Fees:$450
- Mortgage Insurance:
PRICE HISTORY
| Date | Event | Price |
| 10/02/2023 | Sold | $1,150,000 |
| 08/17/2023 | Sold | $980,000 |

Topfind Realty
REALTOR®
(844)-333-8033
Questions? Contact today.
Interested in buying or selling a home similar to 11806 Avon Way #101?
Listing provided courtesy of Anaik Levy, Exclusive Realty Inc. Based on information from California Regional Multiple Listing Service, Inc. as of #Date#. This information is for your personal, non-commercial use and may not be used for any purpose other than to identify prospective properties you may be interested in purchasing. Display of MLS data is usually deemed reliable but is NOT guaranteed accurate by the MLS. Buyers are responsible for verifying the accuracy of all information and should investigate the data themselves or retain appropriate professionals. Information from sources other than the Listing Agent may have been included in the MLS data. Unless otherwise specified in writing, Broker/Agent has not and will not verify any information obtained from other sources. The Broker/Agent providing the information contained herein may or may not have been the Listing and/or Selling Agent.
