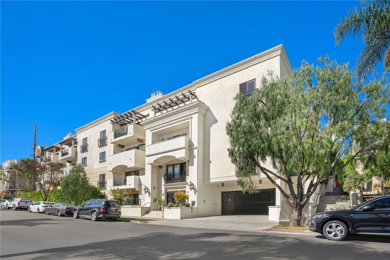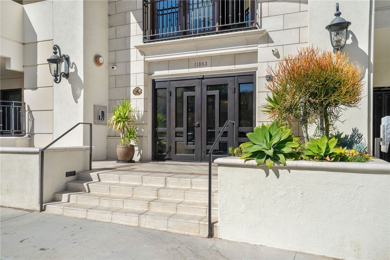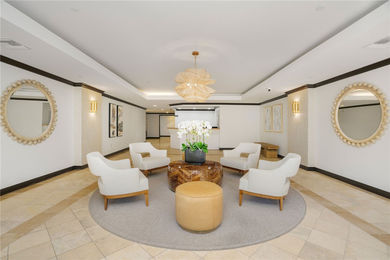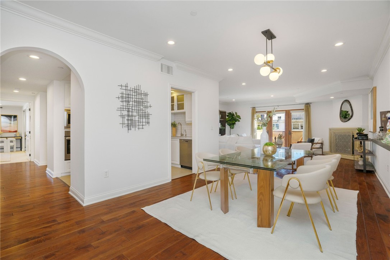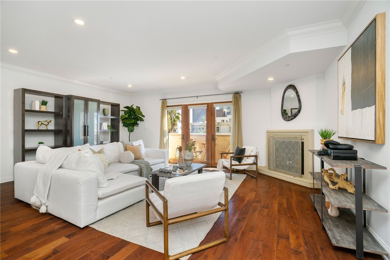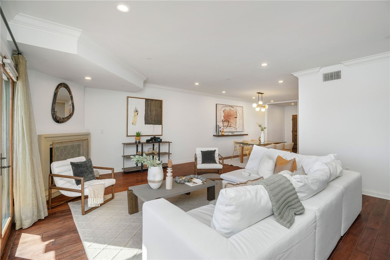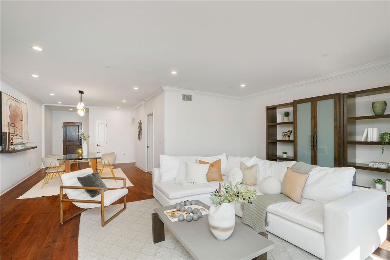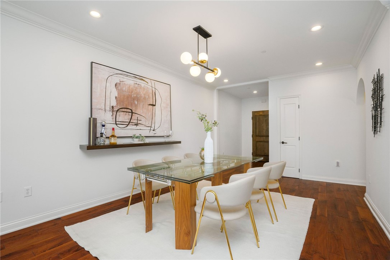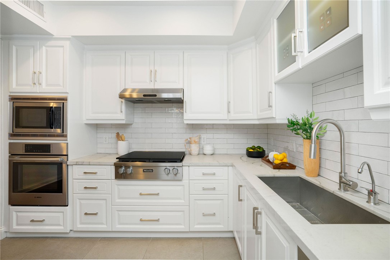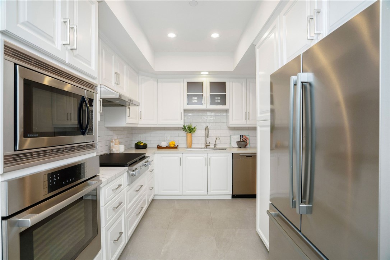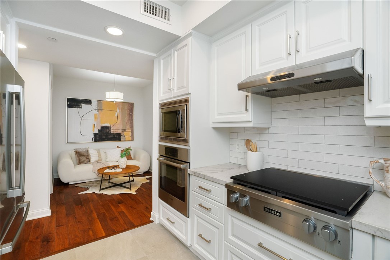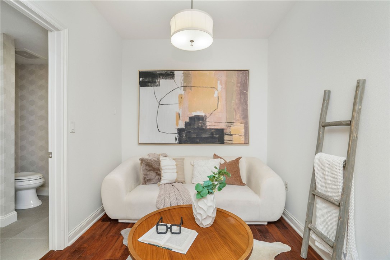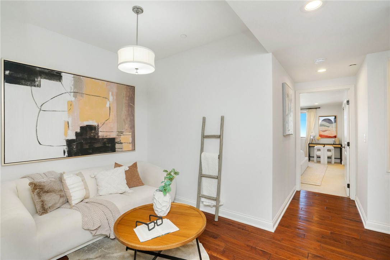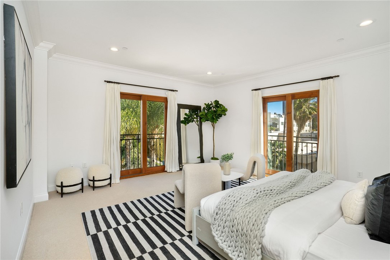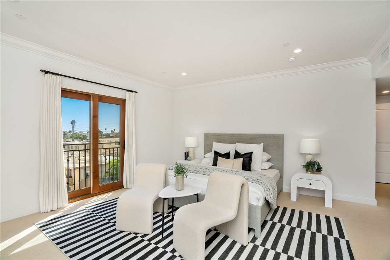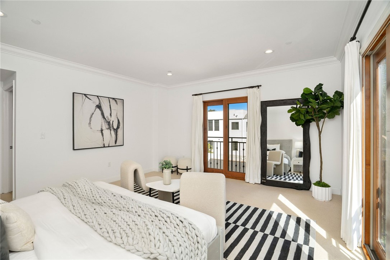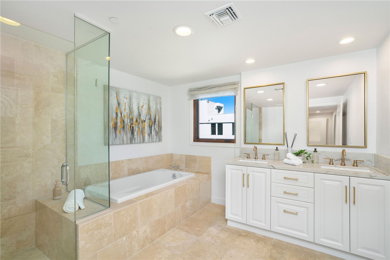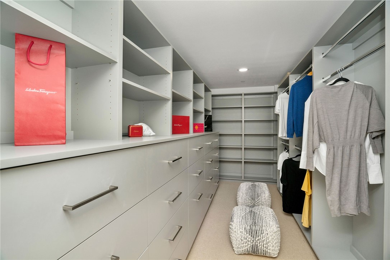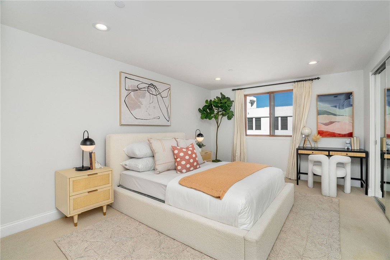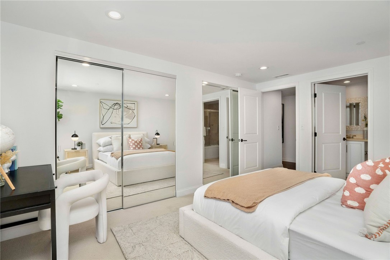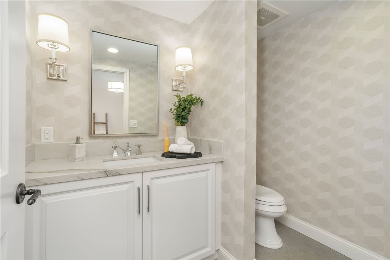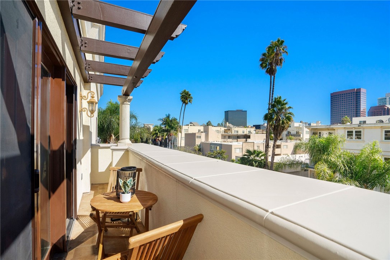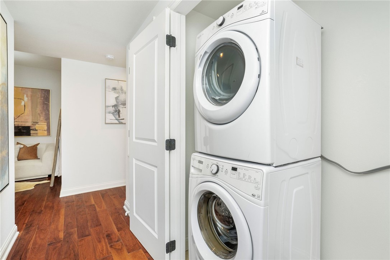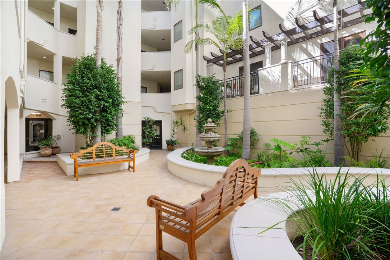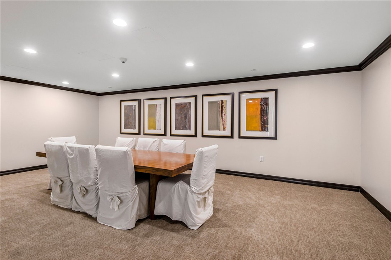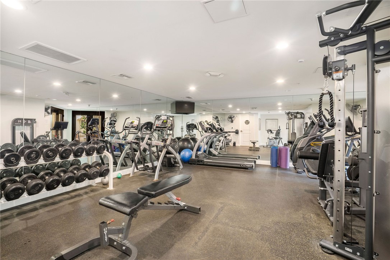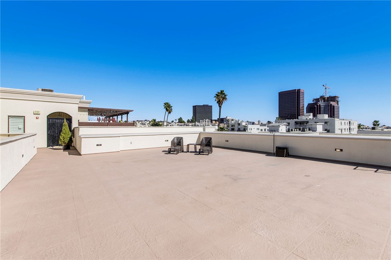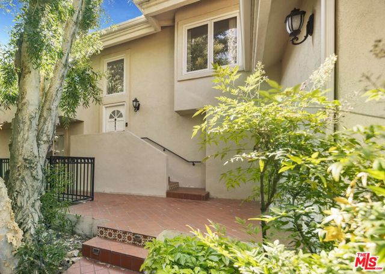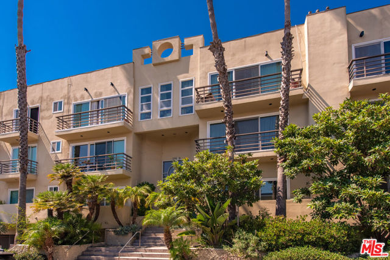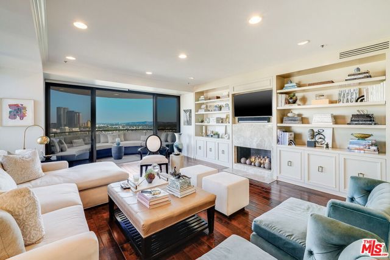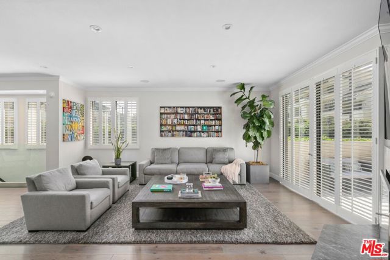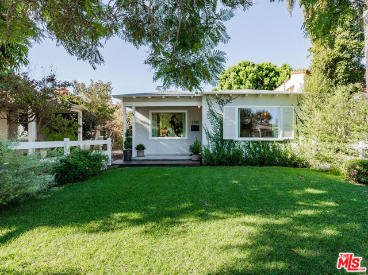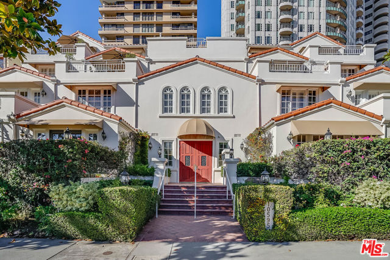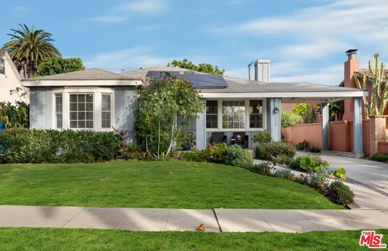11863 Darlington Avenue #301
Los Angeles, CA 90049
This front-facing, turnkey residence is located in The Gardens at Darlington, an urban oasis in the heart of Brentwood. The residence boasts a newly-remodeled gourmet kitchen with high-end Miele and Bosch appliances, sleek quartzite countertops, and stylish porcelain tile. The abundance of natural light, gleaming hardwood floors, crown molding, and recessed lighting add warmth and sophistication throughout. A dedicated laundry area offers convenience, while the primary suite serves as a serene retreat, featuring a custom walk-in closet, Juliet balcony, and a luxurious spa-like tub. This well-maintained building is among the few in Brentwood with daytime concierge service, a state-of-the-art security system, and video surveillance for peace of mind. Residents enjoy access to amenities including a fitness center, guest parking, a sundeck on the roof, conference room, and lush courtyard gardens. HOA dues cover earthquake insurance, and the unit includes two side-by-side parking spaces and a dedicated storage area. Residents enjoy the convenience of being close to Whole Foods, Vicente Foods, and incredible restaurants.
PROPERTY INFORMATION
| MLS # | SR24219420 | Lot Size | 31,465 Sq. Ft. |
| HOA Fees | $830/Monthly | Property Type | Condominium |
| Price | $ 1,750,000
Price Per SqFt: $ 941 |
DOM | 395 Days |
| Address | 11863 Darlington Avenue #301 | Type | Residential |
| City | Los Angeles | Sq.Ft. | 1,859 Sq. Ft. |
| Postal Code | 90049 | Garage | 2 |
| County | Los Angeles | Year Built | 2004 |
| Bed / Bath | 2 / 2.5 | Parking | 2 |
| Built In | 2004 | Status | Active |
INTERIOR FEATURES
| Has Laundry | Yes |
| Laundry Information | Dryer Included, Washer Included |
| Has Fireplace | Yes |
| Fireplace Information | Living Room |
| Has Appliances | Yes |
| Kitchen Appliances | Dishwasher, Freezer, Disposal, Gas Cooktop, Ice Maker, Instant Hot Water, Microwave, Refrigerator |
| Has Heating | Yes |
| Heating Information | Central |
| Room Information | All Bedrooms Down, Primary Suite |
| Has Cooling | Yes |
| Cooling Information | Central Air |
| Flooring Information | Wood |
| InteriorFeatures Information | Crown Molding, High Ceilings, Living Room Balcony, Recessed Lighting |
| EntryLocation | Foyer |
| Entry Level | 3 |
| SecuritySafety | Automatic Gate, Carbon Monoxide Detector(s), Card/Code Access, Fire Sprinkler System, Smoke Detector(s) |
| Bathroom Information | Separate tub and shower |
| Main Level Bedrooms | 2 |
| Main Level Bathrooms | 2 |
EXTERIOR FEATURES
| Has Pool | No |
| Pool | None |
WALKSCORE
MAP
MORTGAGE CALCULATOR
- Principal & Interest:
- Property Tax: $1,867
- Home Insurance:$119
- HOA Fees:$830
- Mortgage Insurance:
PRICE HISTORY
| Date | Event | Price |
| 11/07/2024 | Listed | $1,750,000 |

Topfind Realty
REALTOR®
(844)-333-8033
Questions? Contact today.
Use a Topfind agent and receive a cash rebate of up to $17,500
Listing provided courtesy of Melody Rabbani, The Agency. Based on information from California Regional Multiple Listing Service, Inc. as of #Date#. This information is for your personal, non-commercial use and may not be used for any purpose other than to identify prospective properties you may be interested in purchasing. Display of MLS data is usually deemed reliable but is NOT guaranteed accurate by the MLS. Buyers are responsible for verifying the accuracy of all information and should investigate the data themselves or retain appropriate professionals. Information from sources other than the Listing Agent may have been included in the MLS data. Unless otherwise specified in writing, Broker/Agent has not and will not verify any information obtained from other sources. The Broker/Agent providing the information contained herein may or may not have been the Listing and/or Selling Agent.
