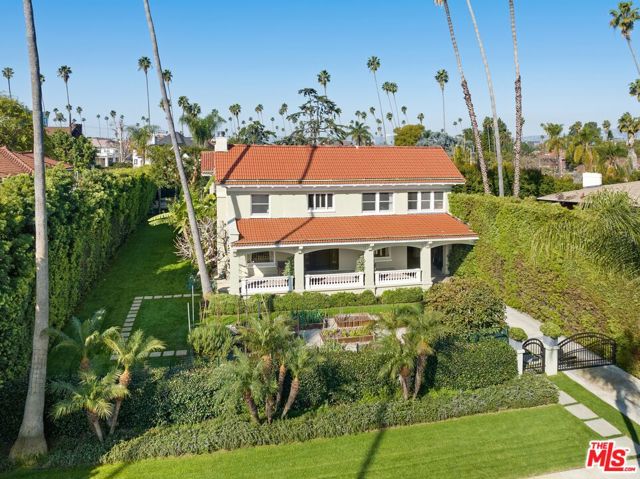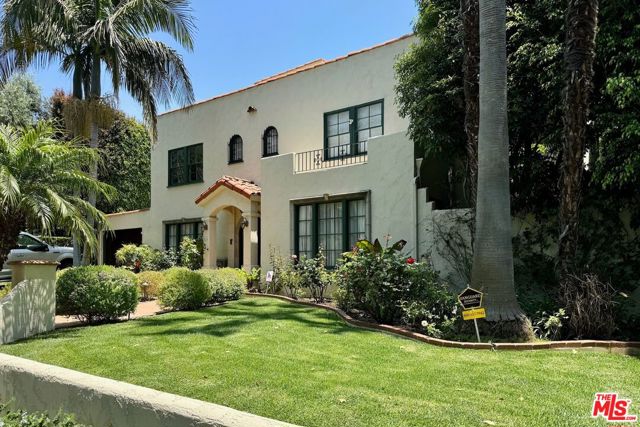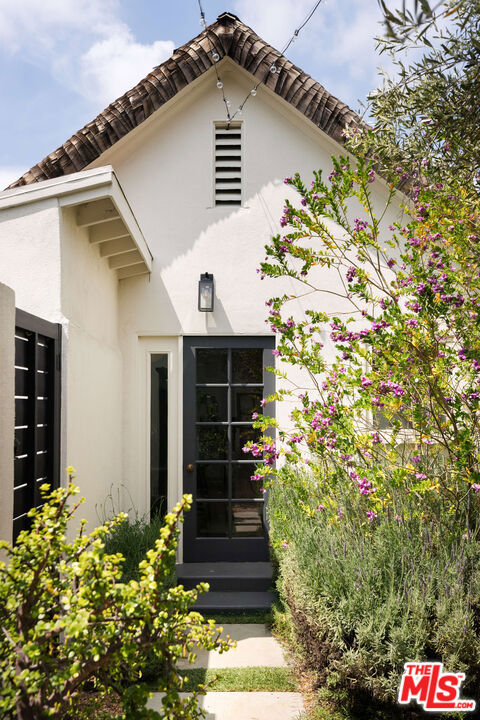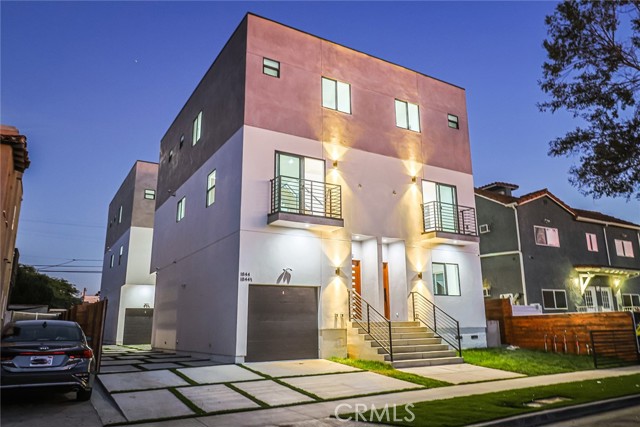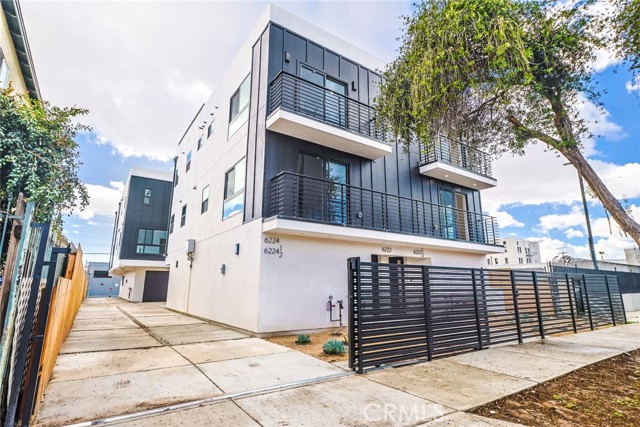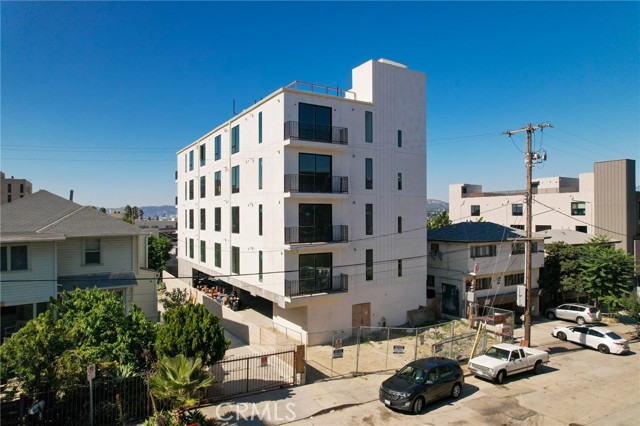1219 Van Ness Avenue
Los Angeles, CA 90019
Sold
1219 Van Ness Avenue
Los Angeles, CA 90019
Sold
Iconic, elegant and truly a piece of paradise in the heart of Southern California, this grandiose home is private, picturesque and rich with an abundance of character and luxurious details. Boasting a 16,633 square foot lot, there is nothing but peace and serenity that radiates from the private grounds. Whether you want to operate farm-to-table from your fruitful organic garden, dine al-fresco under your vine-wrapped pergola, or entertain guests in your tranquil pool, spa, or by lounging in the sun, by the fireplace, or at your built-in BBQ, you are covered. Rounding out the outdoor features includes sprawling green grass on the side of the property, providing more opportunity for hosting, entertaining or some much needed R&R in the sun. The home itself is nothing short of amazing. The main house has 5 bedrooms and 5 bathrooms, at 5,436 square feet. Natural light pours in through every corner of the home, creating a light and bright feel. The main living spaces are anchored by exquisite mahogany wood work, creating a noble and grand atmosphere. You will find 4 of the 5 bedrooms upstairs, all with an en-suite bathroom and two of which providing access to a beautiful outdoor balcony. Finally on the list of notable features, this home has a separate 785 square foot guest house, with one bedroom and one bathroom. Situated on a partially gated street in the highly sought after neighborhood of Country Club Park and near iconic Los Angeles landmarks, don't miss your opportunity to own a part of the California Dream.
PROPERTY INFORMATION
| MLS # | 24364915 | Lot Size | 16,639 Sq. Ft. |
| HOA Fees | $0/Monthly | Property Type | Single Family Residence |
| Price | $ 3,525,000
Price Per SqFt: $ 648 |
DOM | 635 Days |
| Address | 1219 Van Ness Avenue | Type | Residential |
| City | Los Angeles | Sq.Ft. | 5,436 Sq. Ft. |
| Postal Code | 90019 | Garage | N/A |
| County | Los Angeles | Year Built | 1914 |
| Bed / Bath | 5 / 5 | Parking | 2 |
| Built In | 1914 | Status | Closed |
| Sold Date | 2024-04-15 |
INTERIOR FEATURES
| Has Laundry | Yes |
| Laundry Information | Washer Included, Dryer Included, Stackable |
| Has Fireplace | Yes |
| Fireplace Information | Living Room, Primary Bedroom |
| Has Appliances | Yes |
| Kitchen Appliances | Barbecue, Dishwasher, Disposal, Microwave, Refrigerator, Oven |
| Has Heating | Yes |
| Heating Information | Central |
| Room Information | Attic, Family Room, Formal Entry, Guest/Maid's Quarters, Living Room, Primary Bathroom, Walk-In Closet, Jack & Jill, Office |
| Has Cooling | Yes |
| Cooling Information | Central Air |
| Flooring Information | Wood |
| InteriorFeatures Information | Ceiling Fan(s) |
| Has Spa | Yes |
| SpaDescription | Heated |
| SecuritySafety | Gated Community |
EXTERIOR FEATURES
| Roof | Tile |
| Pool | In Ground |
WALKSCORE
MAP
MORTGAGE CALCULATOR
- Principal & Interest:
- Property Tax: $3,760
- Home Insurance:$119
- HOA Fees:$0
- Mortgage Insurance:
PRICE HISTORY
| Date | Event | Price |
| 04/15/2024 | Sold | $3,450,000 |
| 03/07/2024 | Listed | $3,525,000 |

Topfind Realty
REALTOR®
(844)-333-8033
Questions? Contact today.
Interested in buying or selling a home similar to 1219 Van Ness Avenue?
Listing provided courtesy of Taylor Hasselhoff, Christie's International Real Estate SoCal. Based on information from California Regional Multiple Listing Service, Inc. as of #Date#. This information is for your personal, non-commercial use and may not be used for any purpose other than to identify prospective properties you may be interested in purchasing. Display of MLS data is usually deemed reliable but is NOT guaranteed accurate by the MLS. Buyers are responsible for verifying the accuracy of all information and should investigate the data themselves or retain appropriate professionals. Information from sources other than the Listing Agent may have been included in the MLS data. Unless otherwise specified in writing, Broker/Agent has not and will not verify any information obtained from other sources. The Broker/Agent providing the information contained herein may or may not have been the Listing and/or Selling Agent.
