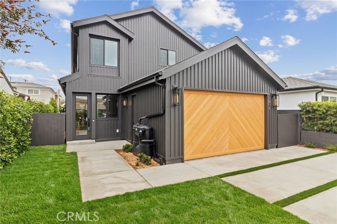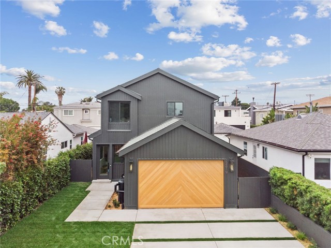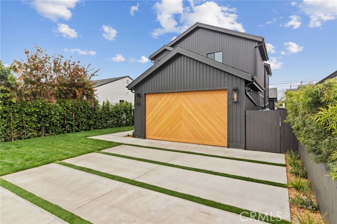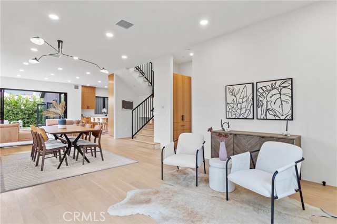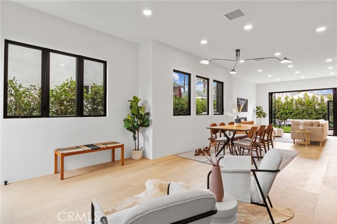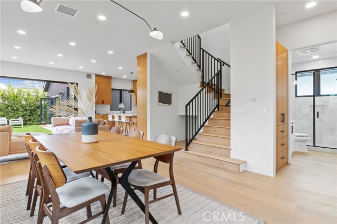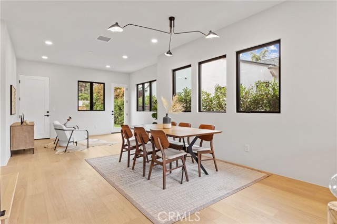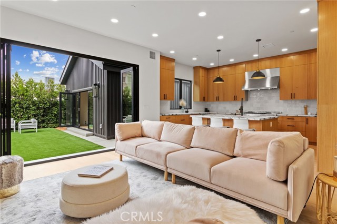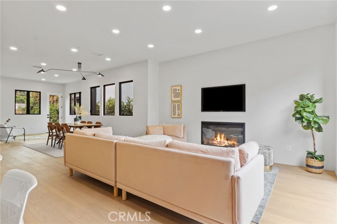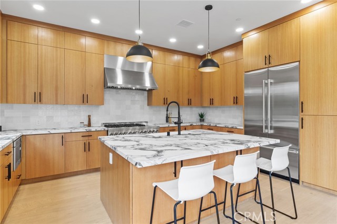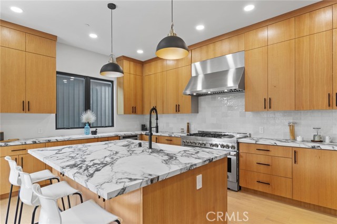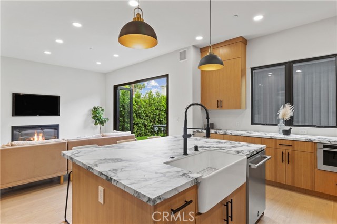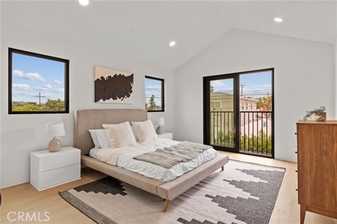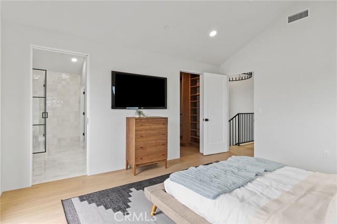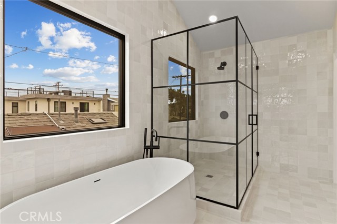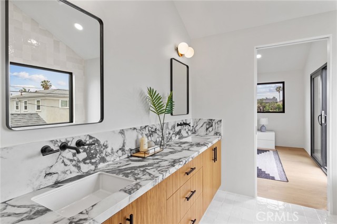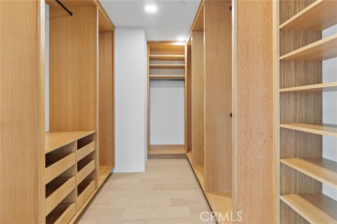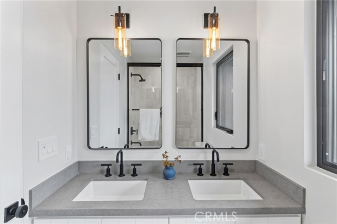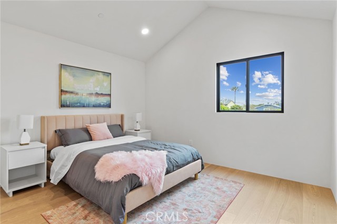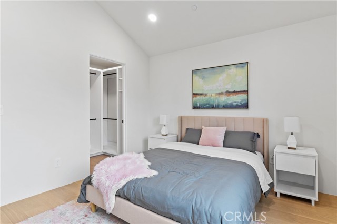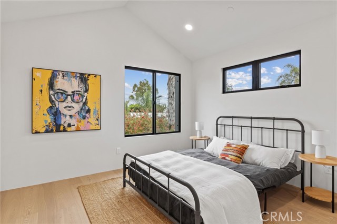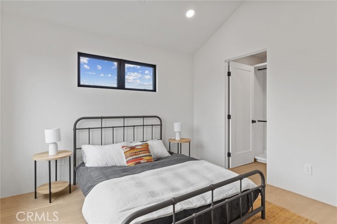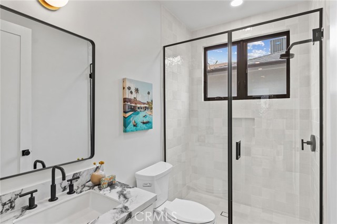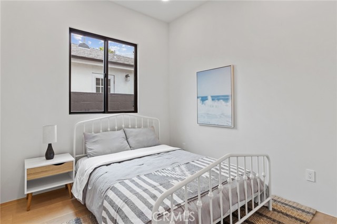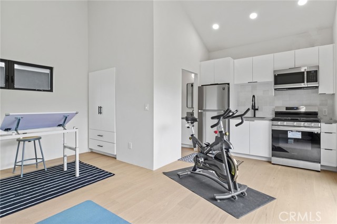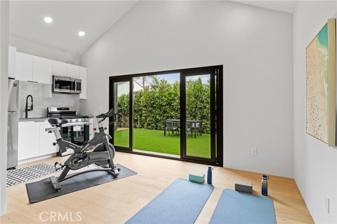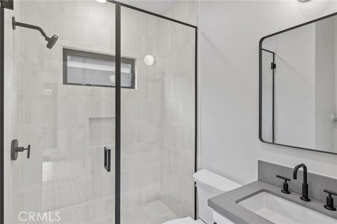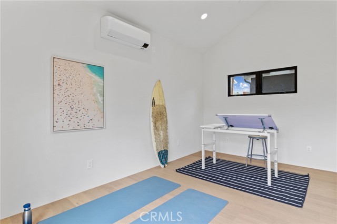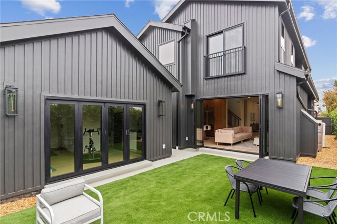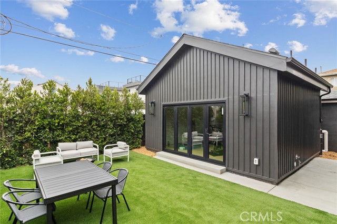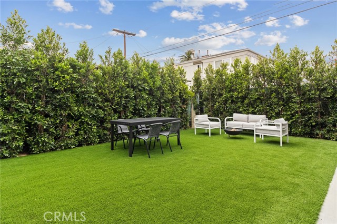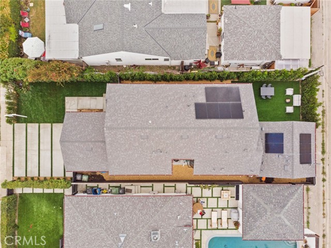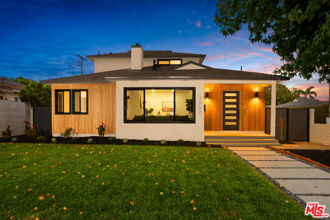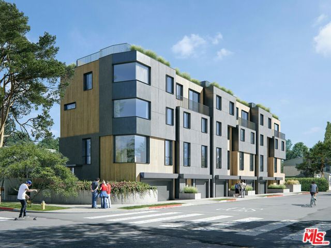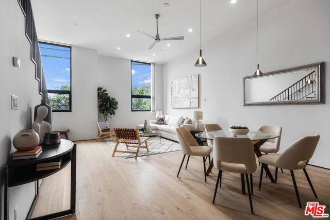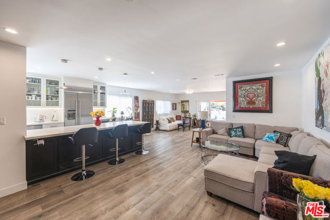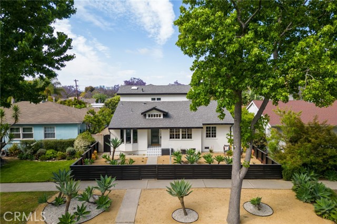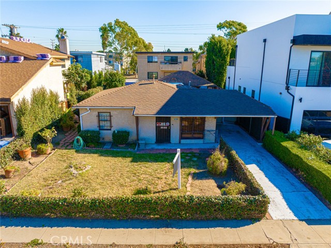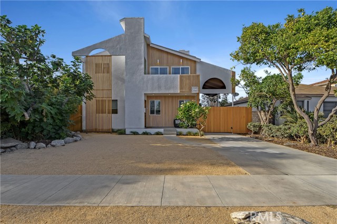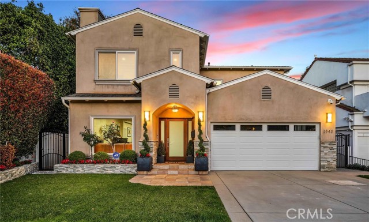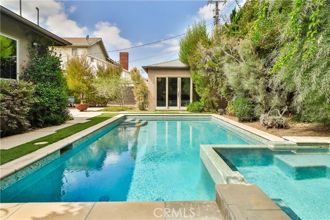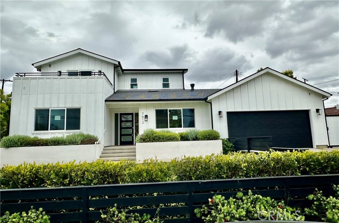12819 Gilmore Avenue
Los Angeles, CA 90066
Sold
12819 Gilmore Avenue
Los Angeles, CA 90066
Sold
Welcome to the stunner on the block! This new construction home & ADU are a must see! This dream home is packed with stunning features throughout including custom oak cabinetry, luxury Jenn Air appliances, engineered oak hardwood floors, Milgard windows, electric fireplace, solar, and so much more. The main 2-story house features 2056 SqFt, 4 bedrooms, and 3 baths. Upon entering, you’ll notice the vast high ceilings and open concept built for entertaining. Open up the bi-fold doors to provide indoor outdoor experience while you’re enjoying time in the living room or your large chef’s kitchen. The main level also consists of a full bath and an extra room for office or spare bedroom. The second level offers 3 bedrooms, 2 bathrooms in total, and a primary suite that you won’t want to leave. The new ADU in back is 282 SqFt with a full kitchen and bathroom that is ready for your creativity. Finished off with fresh landscaping that provides privacy and an amazing glow to the property. This one is truly special. What more could you ask for? Come check it out today!
PROPERTY INFORMATION
| MLS # | OC23104874 | Lot Size | 4,580 Sq. Ft. |
| HOA Fees | $0/Monthly | Property Type | Single Family Residence |
| Price | $ 2,299,999
Price Per SqFt: $ 984 |
DOM | 893 Days |
| Address | 12819 Gilmore Avenue | Type | Residential |
| City | Los Angeles | Sq.Ft. | 2,338 Sq. Ft. |
| Postal Code | 90066 | Garage | 2 |
| County | Los Angeles | Year Built | 2023 |
| Bed / Bath | 5 / 4 | Parking | 4 |
| Built In | 2023 | Status | Closed |
| Sold Date | 2023-08-31 |
INTERIOR FEATURES
| Has Laundry | Yes |
| Laundry Information | Gas Dryer Hookup, In Closet, Washer Hookup |
| Has Fireplace | Yes |
| Fireplace Information | Living Room |
| Has Appliances | Yes |
| Kitchen Appliances | Dishwasher, Disposal, Gas Range, Microwave, Refrigerator, Tankless Water Heater |
| Kitchen Information | Kitchen Island, Remodeled Kitchen |
| Has Heating | Yes |
| Heating Information | Central |
| Room Information | Kitchen, Laundry, Living Room, Main Floor Bedroom, Primary Bathroom, Primary Bedroom, Primary Suite, Multi-Level Bedroom, Walk-In Closet |
| Has Cooling | Yes |
| Cooling Information | Central Air |
| Flooring Information | Wood |
| InteriorFeatures Information | Built-in Features, High Ceilings, Open Floorplan, Recessed Lighting |
| EntryLocation | Front Door |
| Entry Level | 1 |
| Has Spa | No |
| SpaDescription | None |
| Bathroom Information | Bathtub, Shower, Double Sinks in Primary Bath, Remodeled, Walk-in shower |
| Main Level Bedrooms | 1 |
| Main Level Bathrooms | 1 |
EXTERIOR FEATURES
| Roof | Shingle |
| Has Pool | No |
| Pool | None |
| Has Patio | Yes |
| Patio | None |
WALKSCORE
MAP
MORTGAGE CALCULATOR
- Principal & Interest:
- Property Tax: $2,453
- Home Insurance:$119
- HOA Fees:$0
- Mortgage Insurance:
PRICE HISTORY
| Date | Event | Price |
| 08/04/2023 | Active Under Contract | $2,299,999 |
| 08/01/2023 | Price Change (Relisted) | $2,299,999 (-4.17%) |
| 06/14/2023 | Listed | $2,499,999 |

Topfind Realty
REALTOR®
(844)-333-8033
Questions? Contact today.
Interested in buying or selling a home similar to 12819 Gilmore Avenue?
Los Angeles Similar Properties
Listing provided courtesy of Nicholas Williams, VRESI, Inc.. Based on information from California Regional Multiple Listing Service, Inc. as of #Date#. This information is for your personal, non-commercial use and may not be used for any purpose other than to identify prospective properties you may be interested in purchasing. Display of MLS data is usually deemed reliable but is NOT guaranteed accurate by the MLS. Buyers are responsible for verifying the accuracy of all information and should investigate the data themselves or retain appropriate professionals. Information from sources other than the Listing Agent may have been included in the MLS data. Unless otherwise specified in writing, Broker/Agent has not and will not verify any information obtained from other sources. The Broker/Agent providing the information contained herein may or may not have been the Listing and/or Selling Agent.
