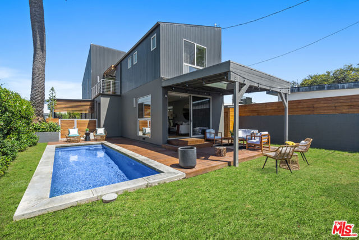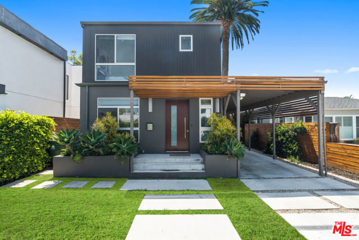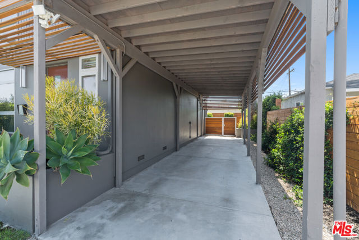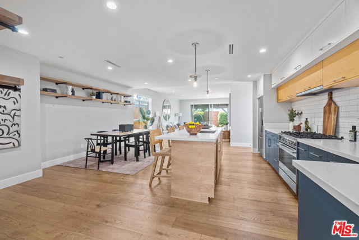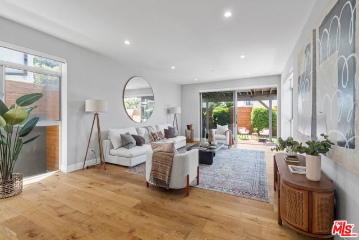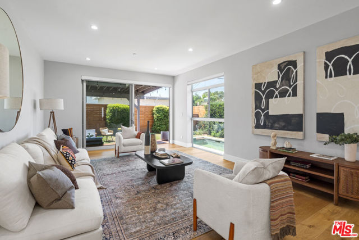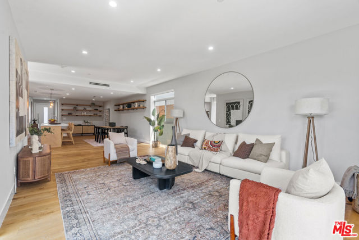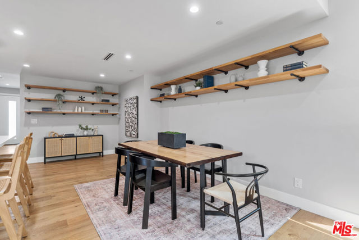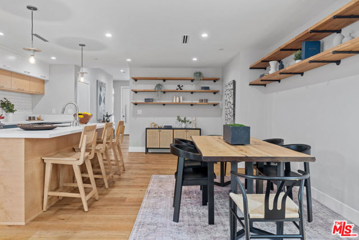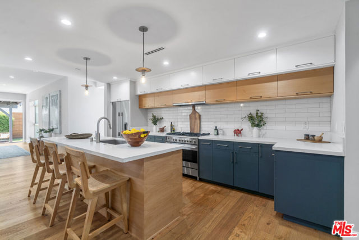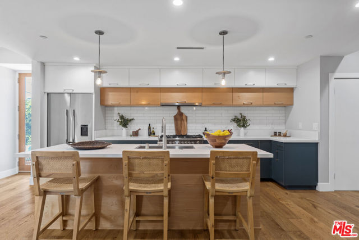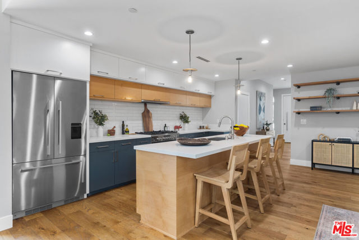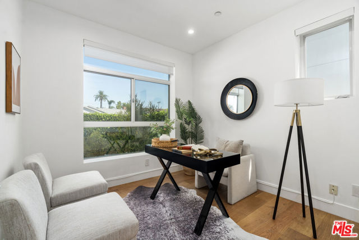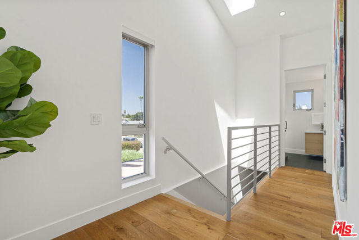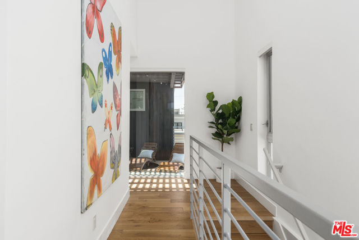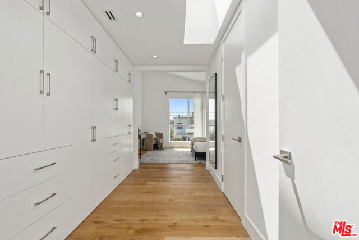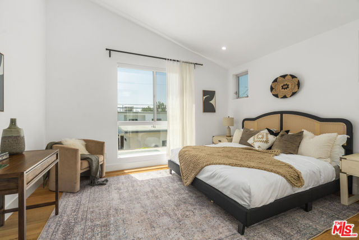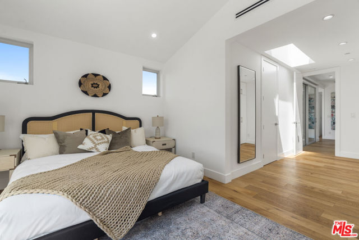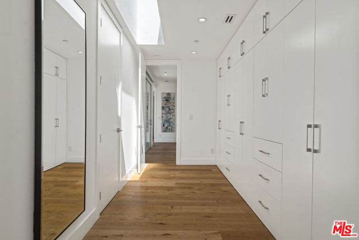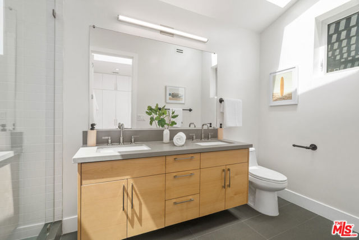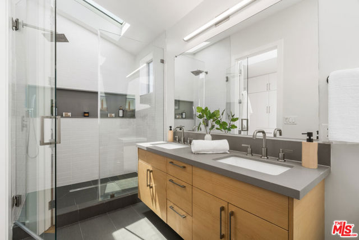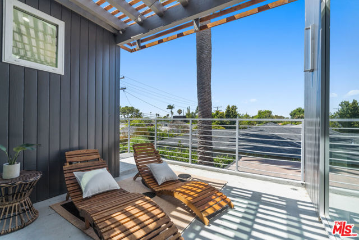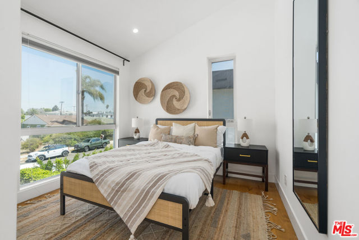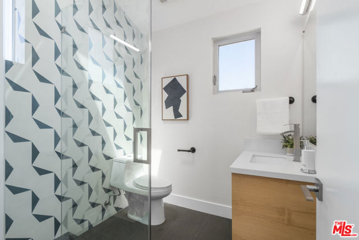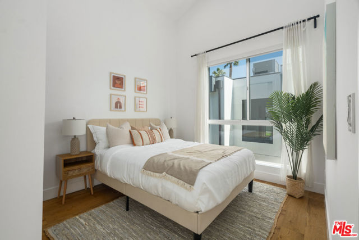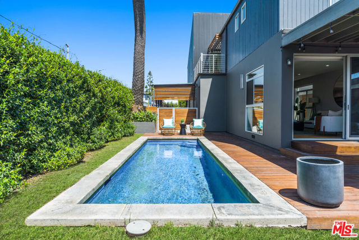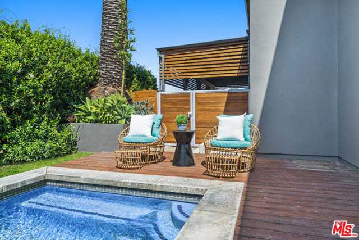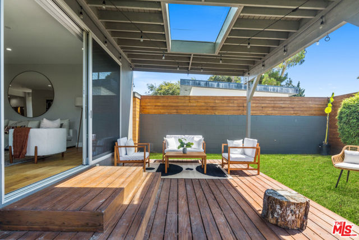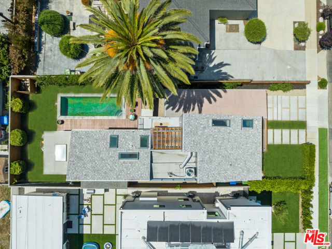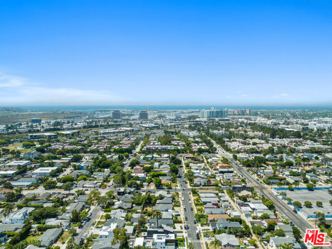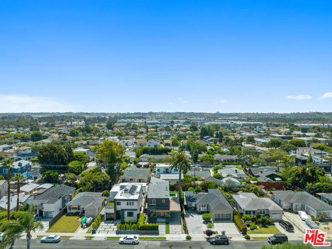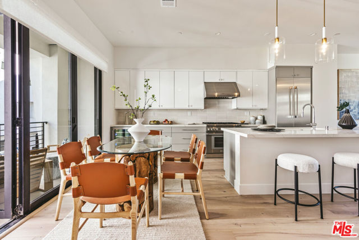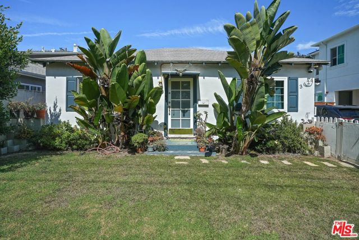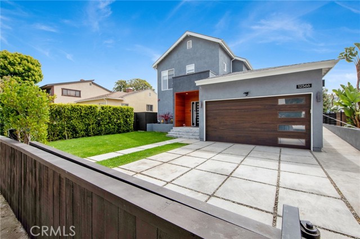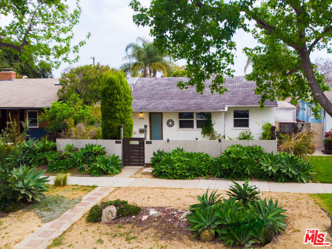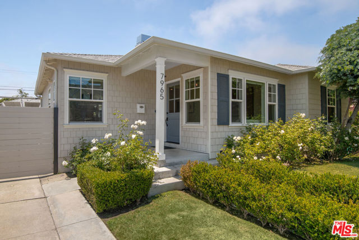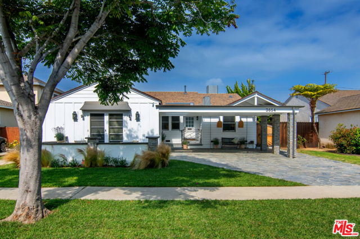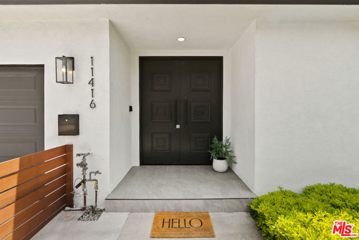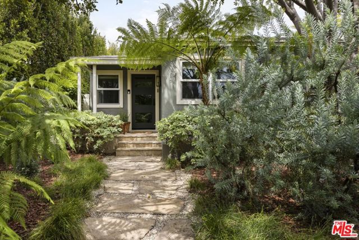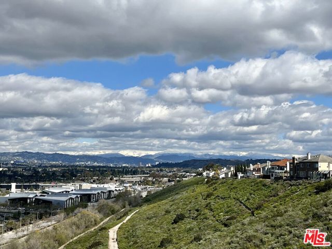12840 Gilmore Avenue
Los Angeles, CA 90066
Sold
12840 Gilmore Avenue
Los Angeles, CA 90066
Sold
Experience the epitome of indoor outdoor-living combined with architectural elegance in this stunning pool home, nestled in the vibrant Del Rey neighborhood. Featuring 4 beds, 3 baths, and 2,185 SF of living space, step into a breathtaking open-concept design perfectly curated for both entertainment and idyllic California living. Exquisite hardwood floors grace the expansive great room and dining area leading into the gourmet kitchen boasting an oversized island complemented by a brand new 5-burner Fisher & Paykel oven/range with additional high end appliances. Floor to ceiling windows lead to an exterior living area off the great room with outdoor decking and a skylight overhead making this a perfect retreat for relaxation and gatherings. The tranquil private backyard is a haven of extreme privacy, boasting ample space and a spa-like swimming pool. Soaring ceilings on the second level amplify the home's sense of space and airiness, accompanied by an abundance of natural light. An additional outdoor living space graces this level overlooking the pool and surrounding grounds. The upper level boasts three bedrooms, including a gorgeous primary suite exuding both opulence and comfort with laundry and 2 full baths. Crafted with quality construction and situated in close proximity to the beach, shopping, Marina Del Rey, tennis courts, dog park, with easy access to major freeways, + more, this home epitomizes the pinnacle of Westside living.
PROPERTY INFORMATION
| MLS # | 23298529 | Lot Size | 4,586 Sq. Ft. |
| HOA Fees | $0/Monthly | Property Type | Single Family Residence |
| Price | $ 2,199,000
Price Per SqFt: $ 1,006 |
DOM | 835 Days |
| Address | 12840 Gilmore Avenue | Type | Residential |
| City | Los Angeles | Sq.Ft. | 2,185 Sq. Ft. |
| Postal Code | 90066 | Garage | N/A |
| County | Los Angeles | Year Built | 2018 |
| Bed / Bath | 4 / 3 | Parking | 2 |
| Built In | 2018 | Status | Closed |
| Sold Date | 2023-08-23 |
INTERIOR FEATURES
| Has Laundry | Yes |
| Laundry Information | Washer Included, Dryer Included, Inside |
| Has Fireplace | No |
| Fireplace Information | None |
| Has Appliances | Yes |
| Kitchen Appliances | Dishwasher, Disposal, Refrigerator, Gas Range, Gas Oven |
| Kitchen Area | Breakfast Counter / Bar, Dining Room, In Kitchen |
| Has Heating | Yes |
| Heating Information | Central |
| Room Information | Family Room, Great Room, Living Room, Primary Bathroom, Center Hall, Entry, Retreat |
| Has Cooling | Yes |
| Cooling Information | Central Air |
| Flooring Information | Wood |
| InteriorFeatures Information | Storage, Living Room Deck Attached, Open Floorplan |
| EntryLocation | Main Level |
| Has Spa | No |
| SpaDescription | None |
| Bathroom Information | Vanity area |
EXTERIOR FEATURES
| Has Pool | Yes |
| Pool | Heated, Private |
| Has Patio | Yes |
| Patio | Covered, Deck |
WALKSCORE
MAP
MORTGAGE CALCULATOR
- Principal & Interest:
- Property Tax: $2,346
- Home Insurance:$119
- HOA Fees:$0
- Mortgage Insurance:
PRICE HISTORY
| Date | Event | Price |
| 08/10/2023 | Listed | $2,199,000 |

Topfind Realty
REALTOR®
(844)-333-8033
Questions? Contact today.
Interested in buying or selling a home similar to 12840 Gilmore Avenue?
Los Angeles Similar Properties
Listing provided courtesy of Alison Betts, Douglas Elliman of California, Inc.. Based on information from California Regional Multiple Listing Service, Inc. as of #Date#. This information is for your personal, non-commercial use and may not be used for any purpose other than to identify prospective properties you may be interested in purchasing. Display of MLS data is usually deemed reliable but is NOT guaranteed accurate by the MLS. Buyers are responsible for verifying the accuracy of all information and should investigate the data themselves or retain appropriate professionals. Information from sources other than the Listing Agent may have been included in the MLS data. Unless otherwise specified in writing, Broker/Agent has not and will not verify any information obtained from other sources. The Broker/Agent providing the information contained herein may or may not have been the Listing and/or Selling Agent.
