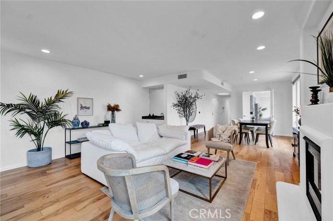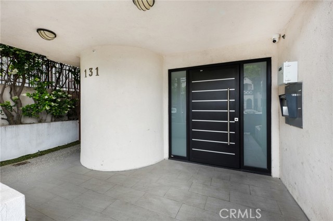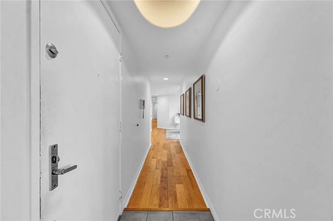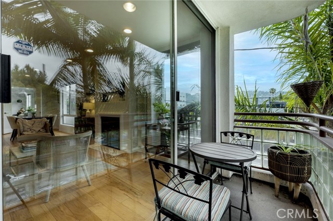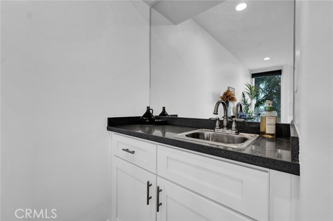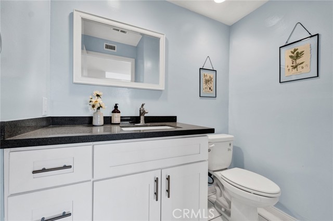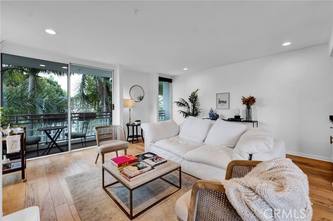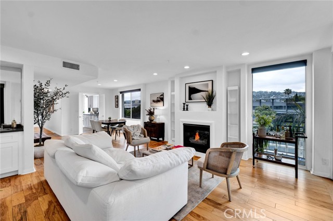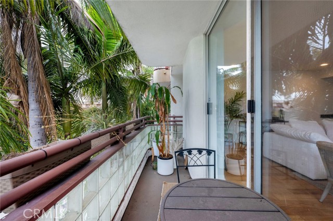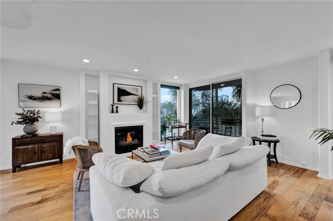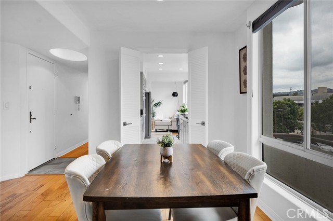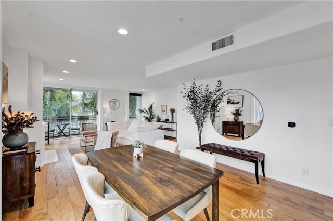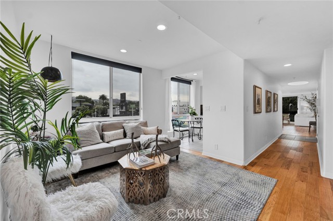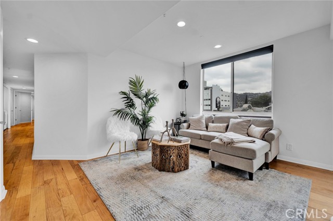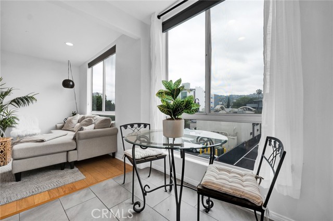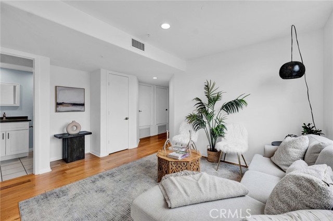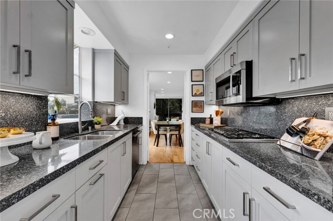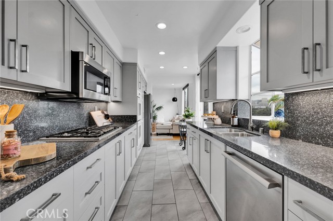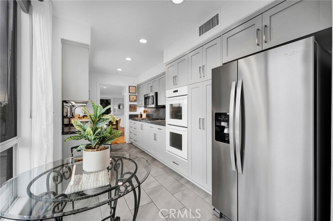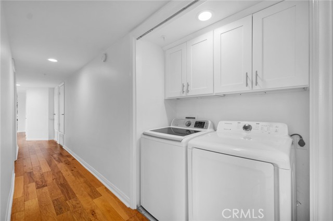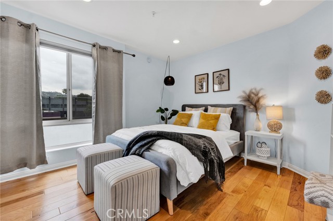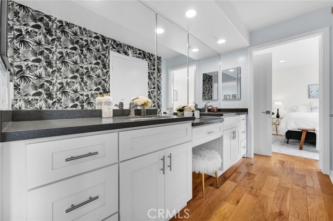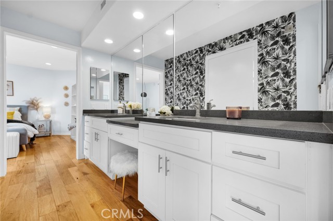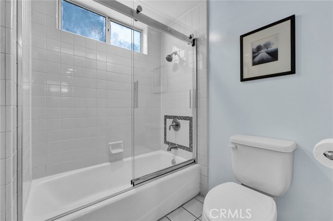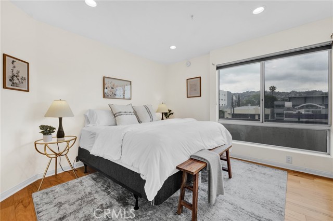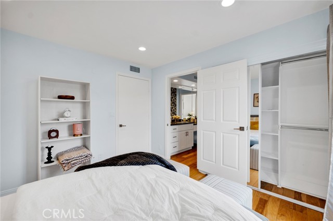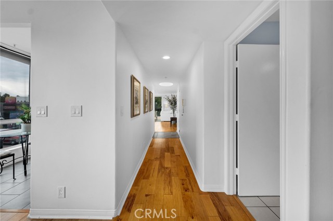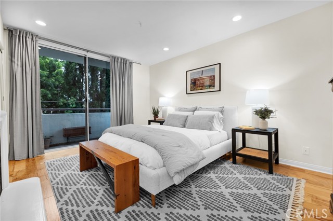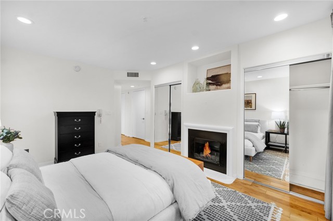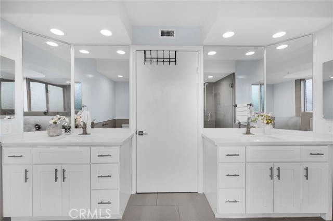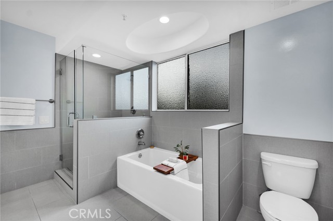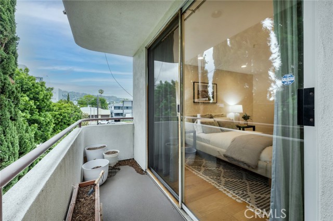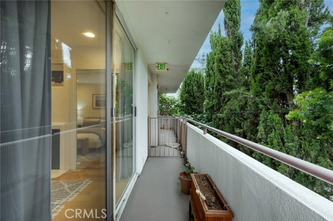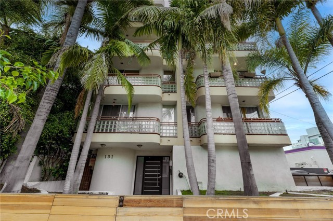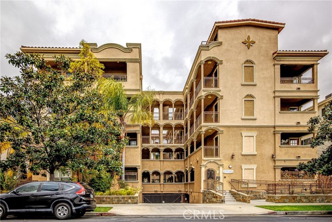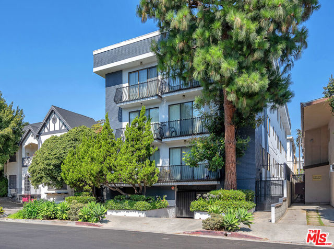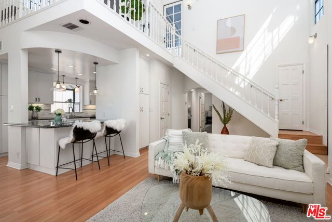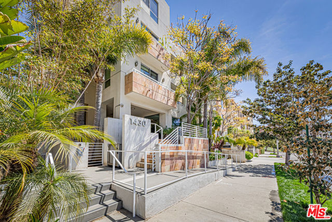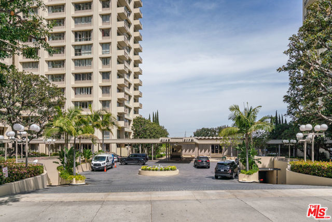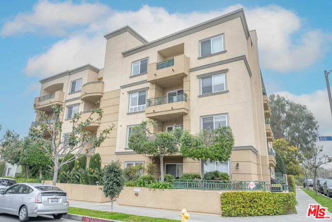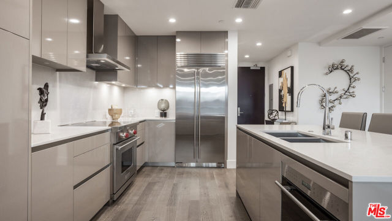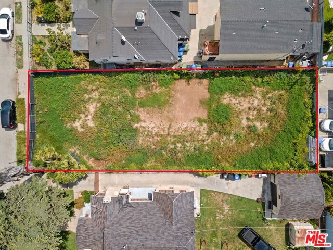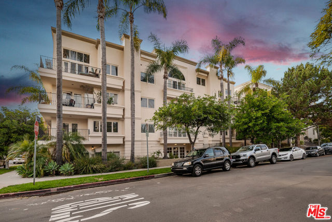131 Croft #201
Los Angeles, CA 90048
Sold
PRICE IMPROVEMENT LOWEST PRICE PER SQFT ON THE MARKET STUNNING! STUNNING! STUNNING! BUYER COULDN’T PERFORM BACK ON MARKET Very Rare Opportunity to Purchase a Wonderful 3 bedroom, 2.5 bathroom Condo with City and Mountain views from most rooms, including views of the iconic Hollywood sign. Gorgeous West Hollywood Hill views. There is a spacious bright living room with cozy fireplace and balcony with city views. The unit has its own 2-car attached garage with private entrance to the lobby and the building is within walking distance to shops, restaurants and city attractions. Granite countered kitchen with separate Breakfast Room/ Den. Dining area and Living room with fireplace and wet bar. Private in unit laundry. Three spacious ensuite bedrooms and separate powder room for guests. Master suite with fireplace, balcony with city views, dual walk-in closets, bath with separate tub and shower. Hardwood floors, designer finishes, recessed lighting, and central AC. Only two units per floor. Large private proprietary tandem two car garage with separate entrance. In the Heart of Beverly Center/ West Hollywood/ Design Center Los Angeles and West Hollywood. World renowned shops, restaurants and Beverly Hills/ Cedars-Sinai / The Grove-Farmers Market.
PROPERTY INFORMATION
| MLS # | SR23132433 | Lot Size | N/A |
| HOA Fees | $595/Monthly | Property Type | Condominium |
| Price | $ 1,149,000
Price Per SqFt: $ 612 |
DOM | 868 Days |
| Address | 131 Croft #201 | Type | Residential |
| City | Los Angeles | Sq.Ft. | 1,878 Sq. Ft. |
| Postal Code | 90048 | Garage | 2 |
| County | Los Angeles | Year Built | 1991 |
| Bed / Bath | 3 / 2.5 | Parking | 4 |
| Built In | 1991 | Status | Closed |
| Sold Date | 2023-08-11 |
INTERIOR FEATURES
| Has Laundry | Yes |
| Laundry Information | Common Area, Dryer Included, Washer Included |
| Has Fireplace | Yes |
| Fireplace Information | Living Room, Primary Bedroom |
| Has Appliances | Yes |
| Kitchen Appliances | Dishwasher, Microwave |
| Kitchen Information | Granite Counters, Remodeled Kitchen |
| Has Heating | Yes |
| Heating Information | Central, Fireplace(s), Heat Pump, High Efficiency |
| Room Information | Den, Family Room, Formal Entry, Jack & Jill, Kitchen, Laundry, Living Room, Main Floor Bedroom, Main Floor Primary Bedroom, Primary Bathroom, Primary Bedroom, Primary Suite, Walk-In Closet |
| Has Cooling | Yes |
| Cooling Information | Central Air, Gas, Heat Pump, High Efficiency |
| Flooring Information | Tile, Wood |
| InteriorFeatures Information | Balcony, Copper Plumbing Full, Elevator, Granite Counters, Wet Bar |
| EntryLocation | North |
| Entry Level | 1 |
| WindowFeatures | Blinds |
| SecuritySafety | Card/Code Access |
| Bathroom Information | Bathtub, Shower, Shower in Tub, Double sinks in bath(s), Double Sinks in Primary Bath, Dual shower heads (or Multiple), Jetted Tub, Soaking Tub, Tile Counters, Upgraded, Vanity area, Walk-in shower |
| Main Level Bedrooms | 3 |
| Main Level Bathrooms | 3 |
EXTERIOR FEATURES
| Has Pool | No |
| Pool | None |
| Has Patio | Yes |
| Patio | Patio Open |
WALKSCORE
MAP
MORTGAGE CALCULATOR
- Principal & Interest:
- Property Tax: $1,226
- Home Insurance:$119
- HOA Fees:$595
- Mortgage Insurance:
PRICE HISTORY
| Date | Event | Price |
| 08/11/2023 | Sold | $1,140,000 |
| 08/09/2023 | Pending | $1,149,000 |
| 07/27/2023 | Active Under Contract | $1,149,000 |
| 07/20/2023 | Listed | $1,149,000 |

Topfind Realty
REALTOR®
(844)-333-8033
Questions? Contact today.
Interested in buying or selling a home similar to 131 Croft #201?
Los Angeles Similar Properties
Listing provided courtesy of Jennifer Williams, Equity Union. Based on information from California Regional Multiple Listing Service, Inc. as of #Date#. This information is for your personal, non-commercial use and may not be used for any purpose other than to identify prospective properties you may be interested in purchasing. Display of MLS data is usually deemed reliable but is NOT guaranteed accurate by the MLS. Buyers are responsible for verifying the accuracy of all information and should investigate the data themselves or retain appropriate professionals. Information from sources other than the Listing Agent may have been included in the MLS data. Unless otherwise specified in writing, Broker/Agent has not and will not verify any information obtained from other sources. The Broker/Agent providing the information contained herein may or may not have been the Listing and/or Selling Agent.
