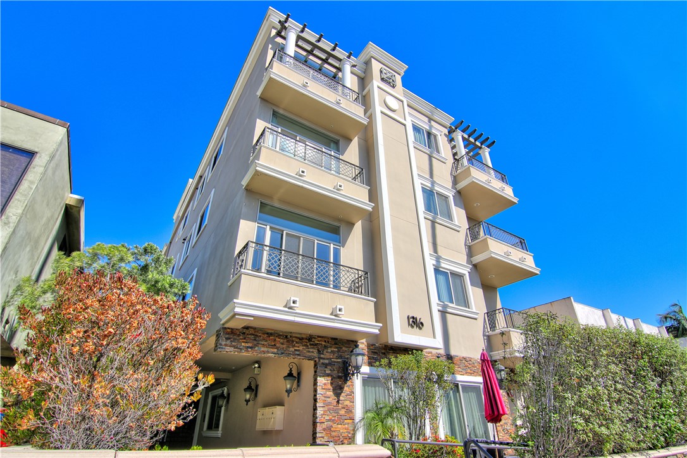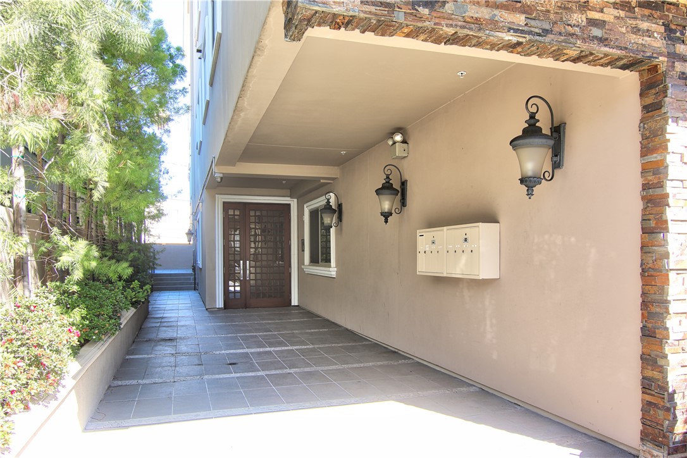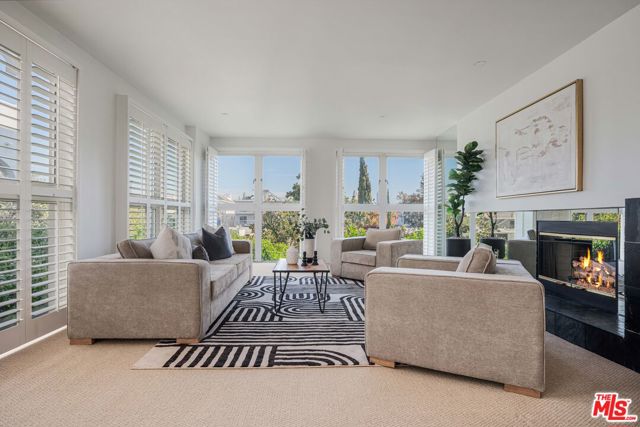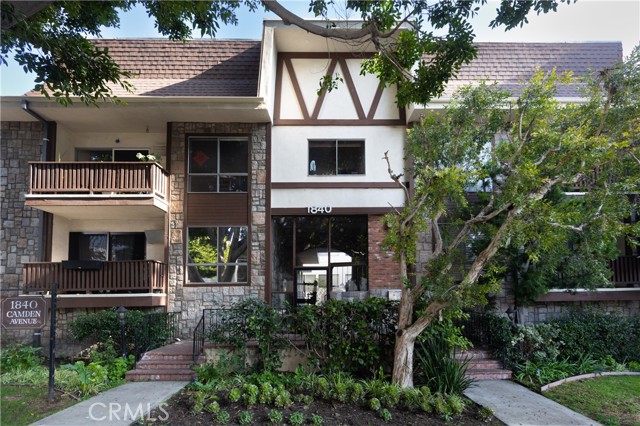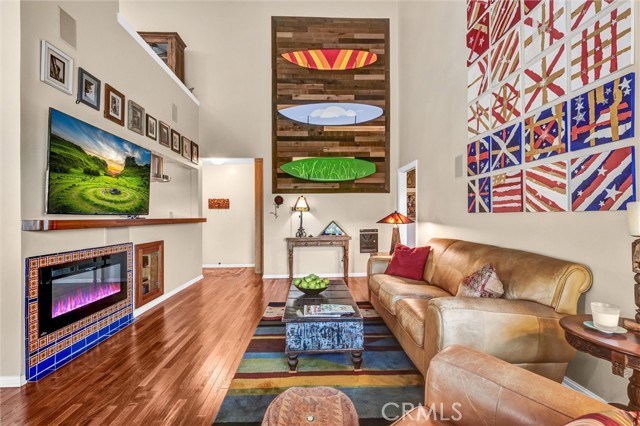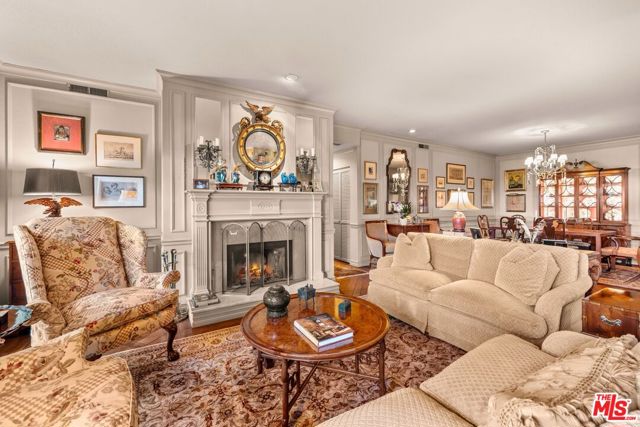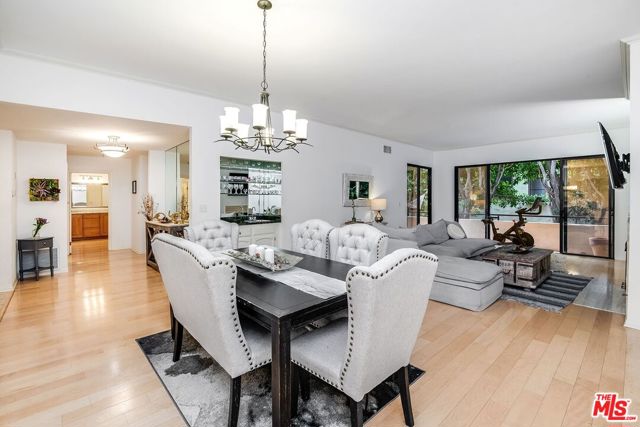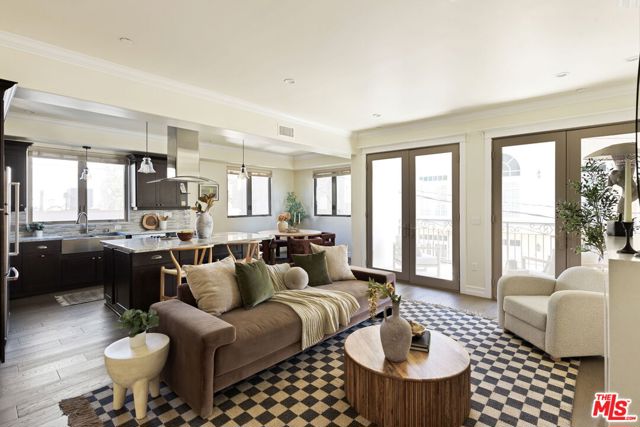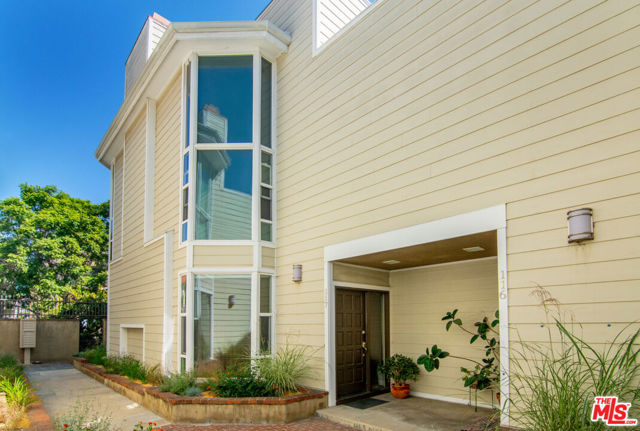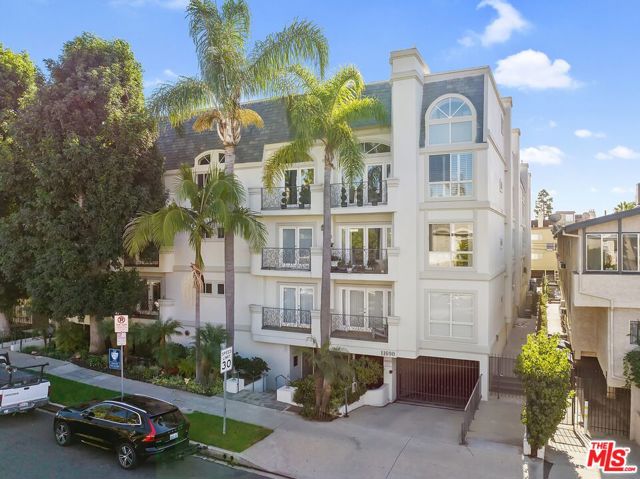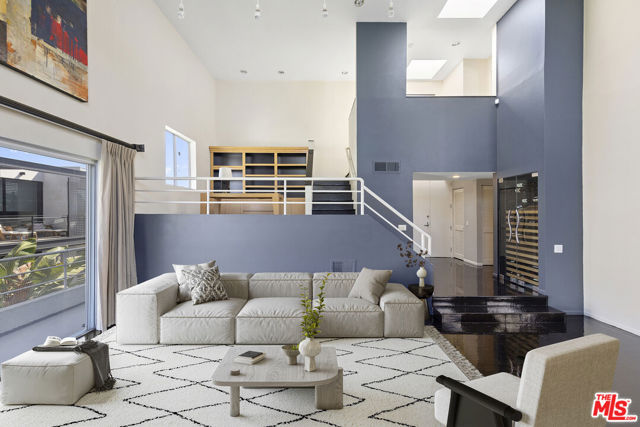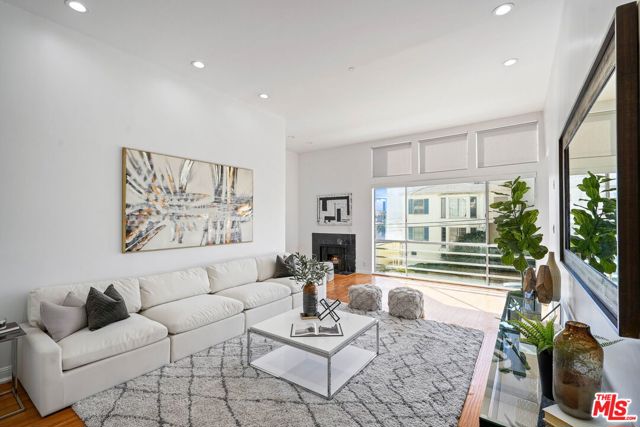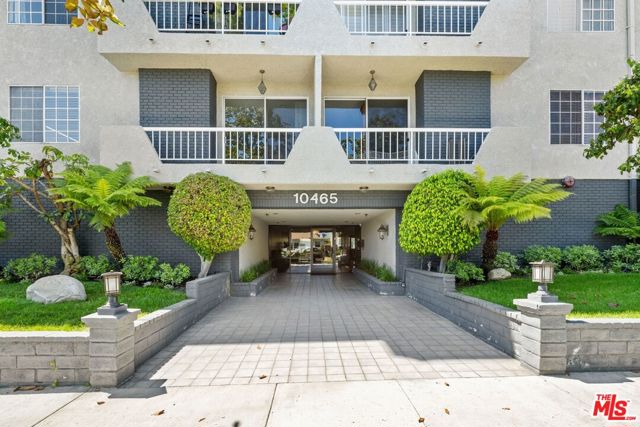1316 Amherst Avenue #301
Los Angeles, CA 90025
Sold
1316 Amherst Avenue #301
Los Angeles, CA 90025
Sold
Don’t miss the virtual tour and this stunning SW facing 3 bed (all suites) + 3.5 bath centrally located to Brentwood, Westwood, and Santa Monica. The elevator takes you directly to the front door and as you enter you are greeted with a wide foyer that opens up to the kitchen, dining, and living room. The open floor plan to the common areas beams with natural light that shines through the balcony sliding doors and the multiple windows. Beautiful distressed engineered hardwood floors, tall ceilings, recessed lighting, built-in ceiling speakers, a cozy fireplace give a warmth of home. The designer kitchen displays gray Ceasarstone counters, contemporary cabinetry, chrome-lined backsplash, and Bosch stainless steel appliances. There is also a stackable in-closet laundry room for your convenience. The spacious primary suite boasts 2 closets and a glass door that leads to the balcony. Great neighborhood views and perfect with a book and morning coffee. Primary bathroom has dual sinks, a gorgeous mosaic tiled shower with a rainfall head, and a soaking tub. Both other bedrooms also get bright natural light and have their own 3/4 bathroom with frameless glass showers. Small 7 unit building and only 2 units on this floor. 2 vehicle tandem parking in the gated subterranean garage. This is an amazing home and location with easy access to Whole Foods, Sawtelle, Trader Joes, and Target City, and all the local restaurants. Come check it out and make this your next home!
PROPERTY INFORMATION
| MLS # | WS24093569 | Lot Size | 6,870 Sq. Ft. |
| HOA Fees | $669/Monthly | Property Type | Condominium |
| Price | $ 1,199,000
Price Per SqFt: $ 727 |
DOM | 434 Days |
| Address | 1316 Amherst Avenue #301 | Type | Residential |
| City | Los Angeles | Sq.Ft. | 1,650 Sq. Ft. |
| Postal Code | 90025 | Garage | 2 |
| County | Los Angeles | Year Built | 2009 |
| Bed / Bath | 3 / 1.5 | Parking | 2 |
| Built In | 2009 | Status | Closed |
| Sold Date | 2024-06-13 |
INTERIOR FEATURES
| Has Laundry | Yes |
| Laundry Information | In Closet |
| Has Fireplace | Yes |
| Fireplace Information | Living Room |
| Has Appliances | Yes |
| Kitchen Appliances | Gas Range, Microwave, Refrigerator |
| Kitchen Information | Quartz Counters |
| Has Heating | Yes |
| Heating Information | Central |
| Room Information | Foyer, Kitchen, Living Room, Primary Bathroom, Primary Suite |
| Has Cooling | Yes |
| Cooling Information | Central Air |
| Flooring Information | Tile, Wood |
| InteriorFeatures Information | Balcony, Elevator, High Ceilings, Living Room Balcony, Open Floorplan, Quartz Counters, Recessed Lighting, Wired for Sound |
| EntryLocation | Ground |
| Entry Level | 1 |
| WindowFeatures | Double Pane Windows |
| Bathroom Information | Bathtub, Shower, Double Sinks in Primary Bath, Quartz Counters |
| Main Level Bedrooms | 3 |
| Main Level Bathrooms | 4 |
EXTERIOR FEATURES
| Has Pool | No |
| Pool | None |
WALKSCORE
MAP
MORTGAGE CALCULATOR
- Principal & Interest:
- Property Tax: $1,279
- Home Insurance:$119
- HOA Fees:$669.3
- Mortgage Insurance:
PRICE HISTORY
| Date | Event | Price |
| 05/16/2024 | Pending | $1,199,000 |
| 05/09/2024 | Listed | $1,199,000 |

Topfind Realty
REALTOR®
(844)-333-8033
Questions? Contact today.
Interested in buying or selling a home similar to 1316 Amherst Avenue #301?
Los Angeles Similar Properties
Listing provided courtesy of JASON LEE, IRN REALTY. Based on information from California Regional Multiple Listing Service, Inc. as of #Date#. This information is for your personal, non-commercial use and may not be used for any purpose other than to identify prospective properties you may be interested in purchasing. Display of MLS data is usually deemed reliable but is NOT guaranteed accurate by the MLS. Buyers are responsible for verifying the accuracy of all information and should investigate the data themselves or retain appropriate professionals. Information from sources other than the Listing Agent may have been included in the MLS data. Unless otherwise specified in writing, Broker/Agent has not and will not verify any information obtained from other sources. The Broker/Agent providing the information contained herein may or may not have been the Listing and/or Selling Agent.
