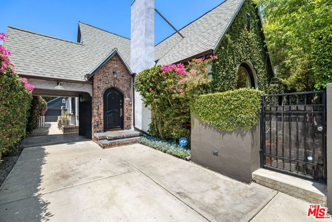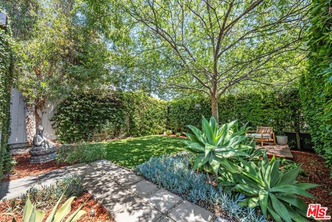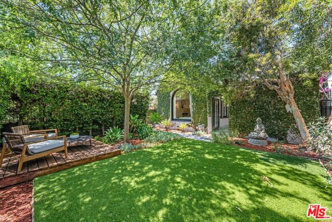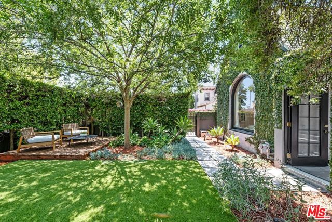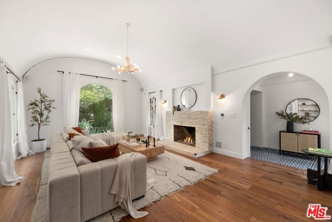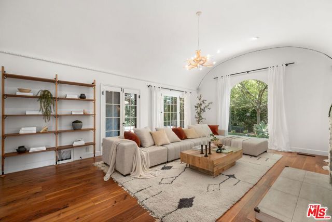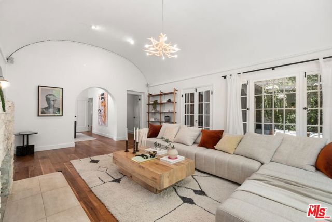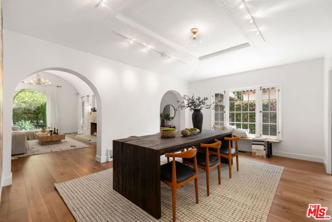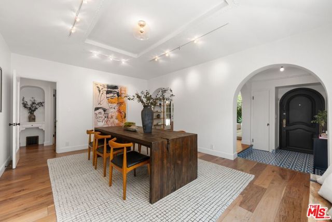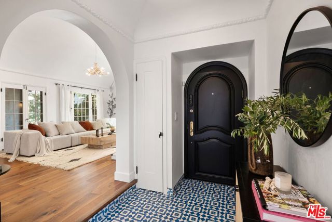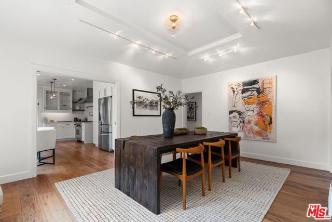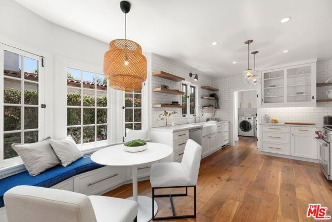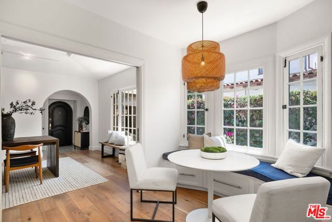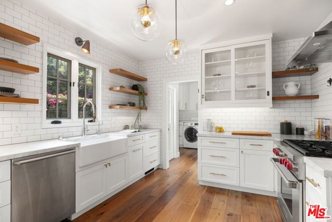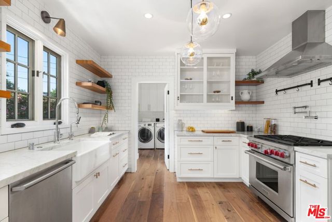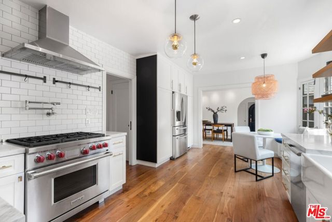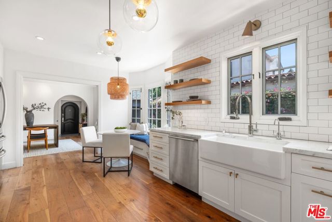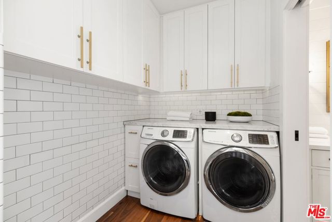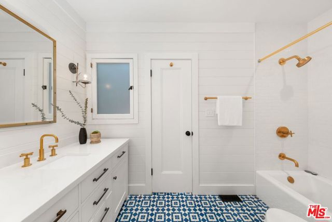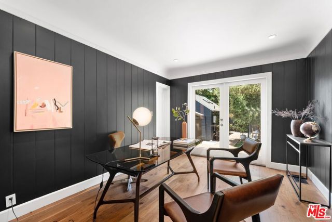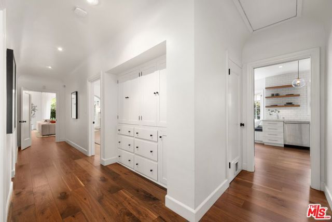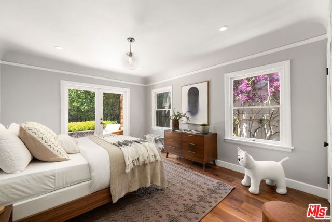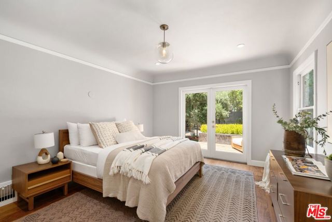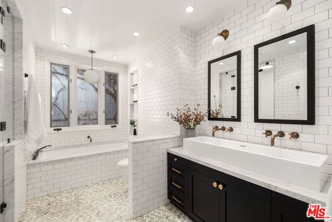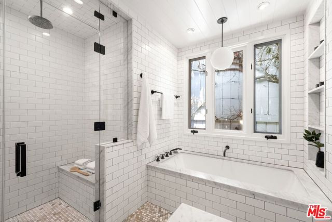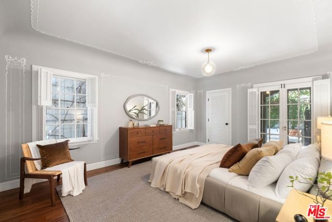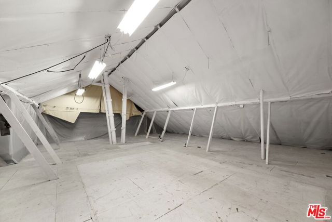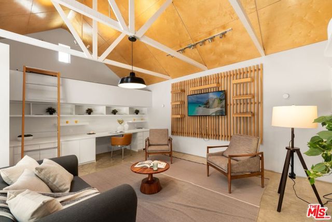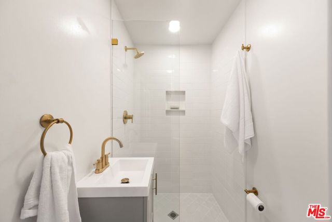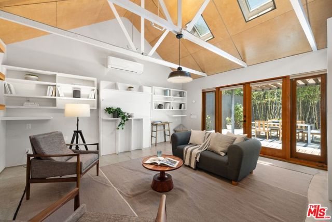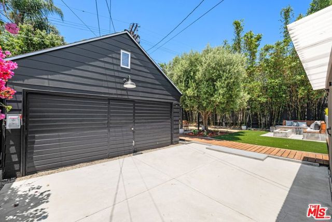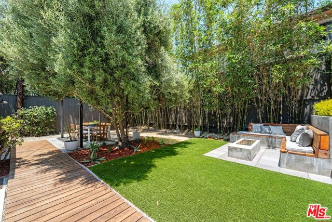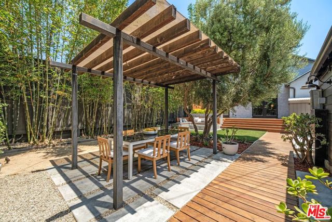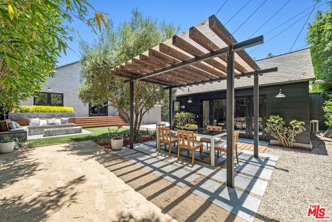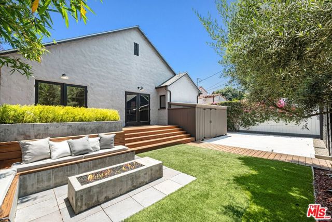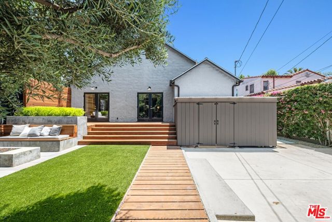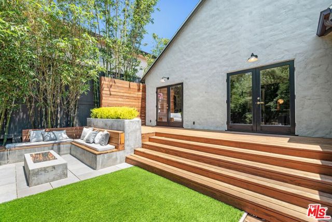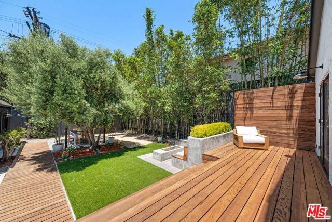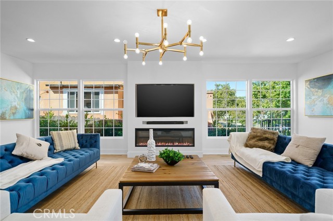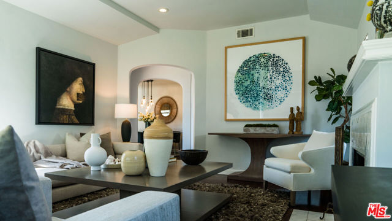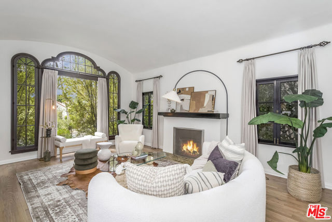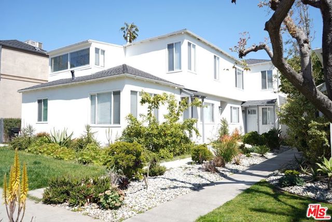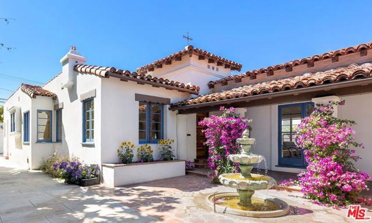1319 Ogden Drive
Los Angeles, CA 90019
Sold
Welcome to 1319 South Ogden Drive. Built in 1927, this English traditional-style residence offers a perfect blend of timeless charm and modern amenities. Nestled behind hedges on all sides, the property provides exceptional privacy. The main house features three bedrooms and two bathrooms, with high curved ceilings and hardwood floors throughout. The primary bedroom has two walk-in closets and a private entrance to the enclosed outdoor patio with a fire pit. The primary bathroom is stunning, with a steam shower and enchanting bathtub. The living room boasts a floor-to-ceiling bay window, a gorgeous fireplace, and French doors that lead to the same enclosed outdoor patio off the primary. The kitchen is equipped with stainless steel appliances, including a Wolf range, marble countertops, and a charming breakfast nook. The home has three zones of central heating and air conditioning. The beautifully landscaped front yard and backyard offer serene outdoor spaces. The spacious backyard includes a BBQ area, seating space, fire pit and ample room for a pool. Notably, the huge garage has been thoughtfully converted into a stunning workspace and guesthouse, complete with a built-in Murphy bed and a full bathroom. Last but not least, the attic has abundant storage space with very high ceilings. This is a must-see home.
PROPERTY INFORMATION
| MLS # | 24407581 | Lot Size | 7,348 Sq. Ft. |
| HOA Fees | $0/Monthly | Property Type | Single Family Residence |
| Price | $ 2,295,000
Price Per SqFt: $ 1,116 |
DOM | 510 Days |
| Address | 1319 Ogden Drive | Type | Residential |
| City | Los Angeles | Sq.Ft. | 2,056 Sq. Ft. |
| Postal Code | 90019 | Garage | N/A |
| County | Los Angeles | Year Built | 1927 |
| Bed / Bath | 3 / 2 | Parking | 2 |
| Built In | 1927 | Status | Closed |
| Sold Date | 2024-08-14 |
INTERIOR FEATURES
| Has Laundry | Yes |
| Laundry Information | Washer Included, Dryer Included, Individual Room, Inside |
| Has Fireplace | Yes |
| Fireplace Information | Fire Pit, Living Room, Wood Burning, Decorative, Patio |
| Has Appliances | Yes |
| Kitchen Appliances | Dishwasher, Disposal, Refrigerator |
| Has Heating | Yes |
| Heating Information | Central, Zoned |
| Room Information | Attic, Primary Bathroom, Walk-In Closet, Living Room, Utility Room |
| Has Cooling | Yes |
| Cooling Information | Central Air |
| Flooring Information | Wood, Tile |
| InteriorFeatures Information | Cathedral Ceiling(s), High Ceilings |
| DoorFeatures | French Doors |
| Has Spa | No |
| SpaDescription | None |
| WindowFeatures | Bay Window(s) |
| SecuritySafety | Gated Community |
EXTERIOR FEATURES
| Has Patio | Yes |
| Patio | Concrete, Deck, Enclosed, Patio Open |
WALKSCORE
MAP
MORTGAGE CALCULATOR
- Principal & Interest:
- Property Tax: $2,448
- Home Insurance:$119
- HOA Fees:$0
- Mortgage Insurance:
PRICE HISTORY
| Date | Event | Price |
| 07/11/2024 | Listed | $2,295,000 |

Topfind Realty
REALTOR®
(844)-333-8033
Questions? Contact today.
Interested in buying or selling a home similar to 1319 Ogden Drive?
Los Angeles Similar Properties
Listing provided courtesy of J Brandon Weinstock, Coldwell Banker Realty. Based on information from California Regional Multiple Listing Service, Inc. as of #Date#. This information is for your personal, non-commercial use and may not be used for any purpose other than to identify prospective properties you may be interested in purchasing. Display of MLS data is usually deemed reliable but is NOT guaranteed accurate by the MLS. Buyers are responsible for verifying the accuracy of all information and should investigate the data themselves or retain appropriate professionals. Information from sources other than the Listing Agent may have been included in the MLS data. Unless otherwise specified in writing, Broker/Agent has not and will not verify any information obtained from other sources. The Broker/Agent providing the information contained herein may or may not have been the Listing and/or Selling Agent.

