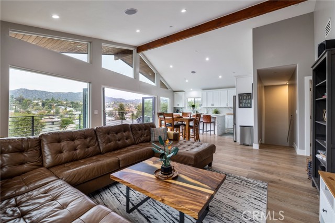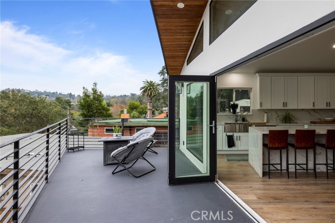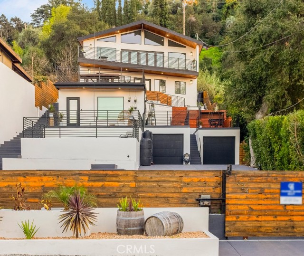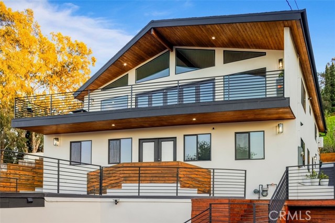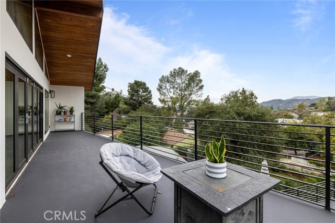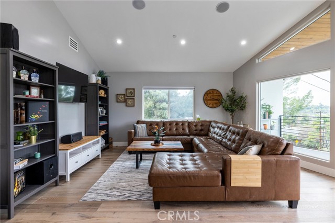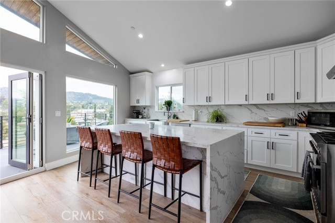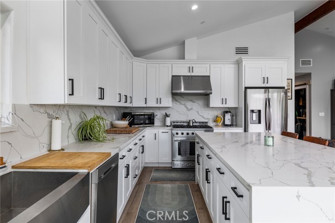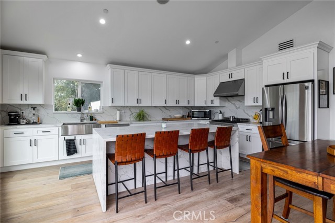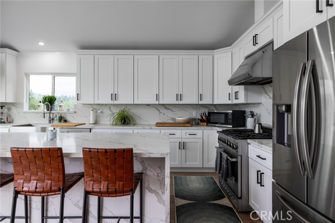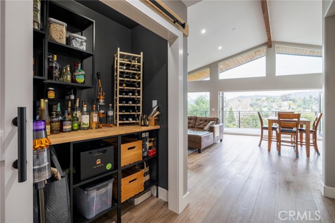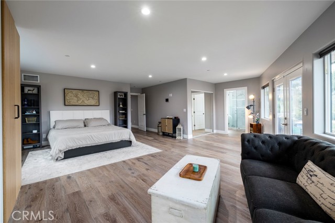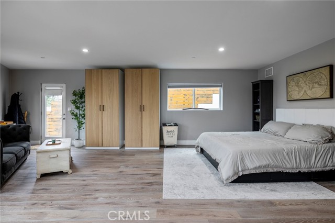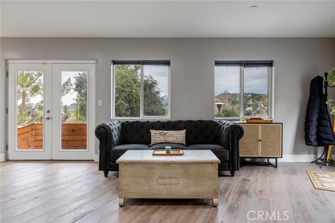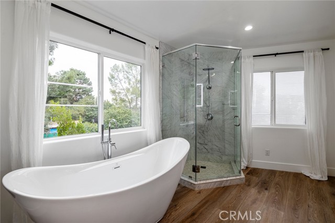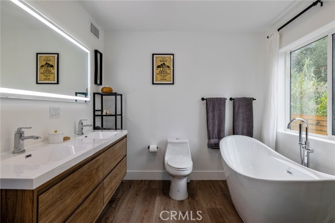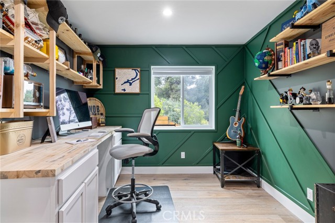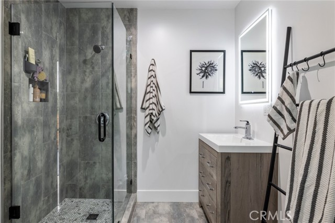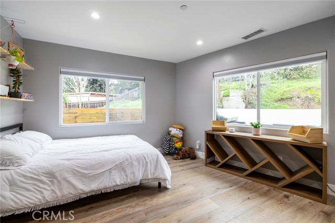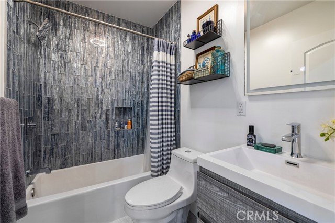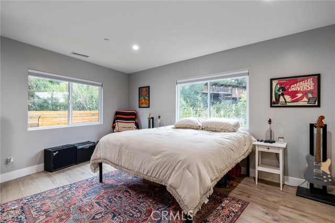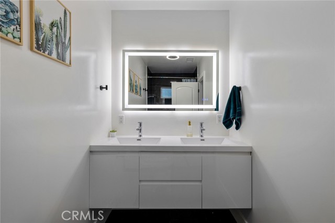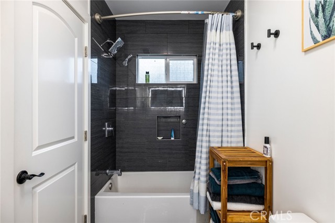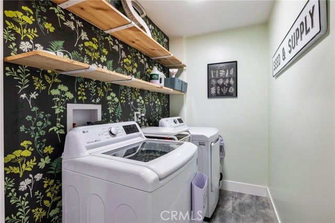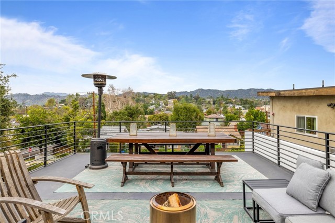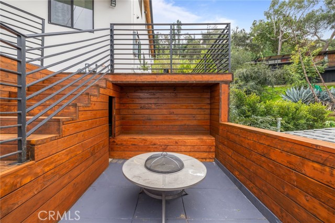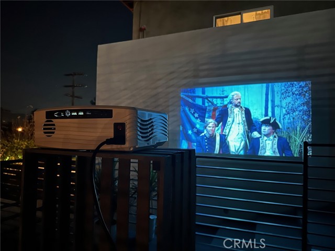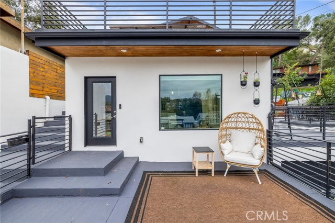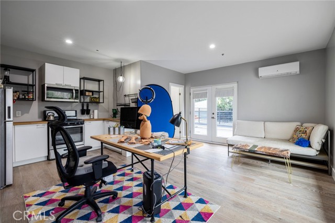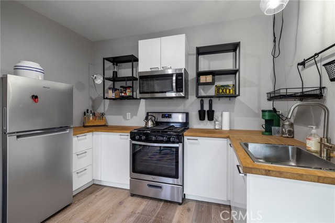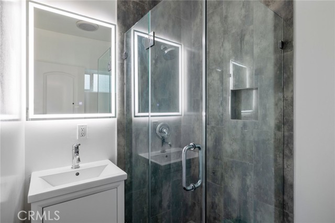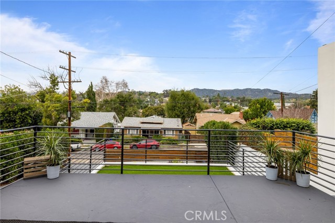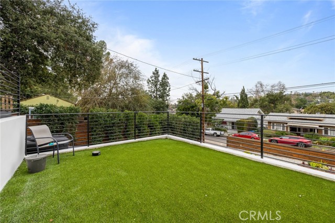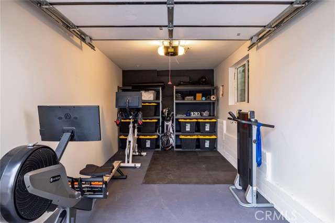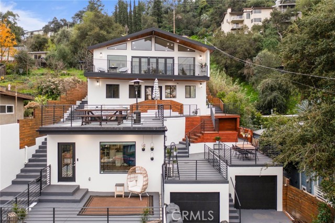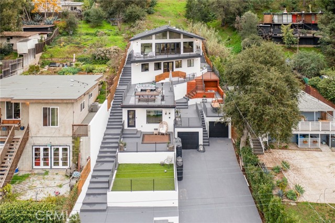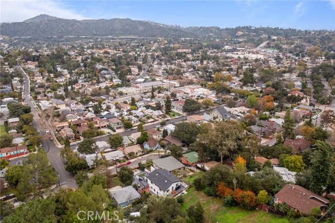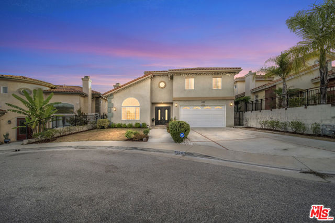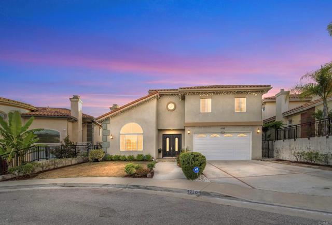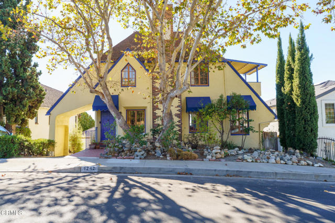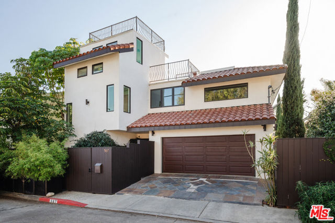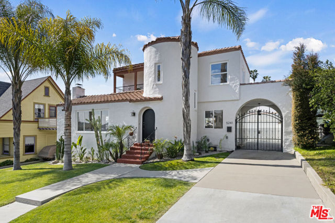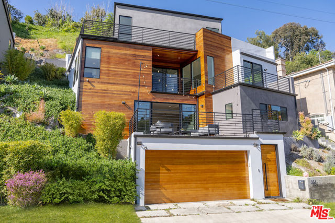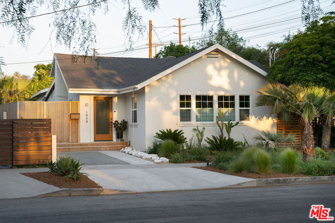1324 Oak Grove Drive
Los Angeles, CA 90041
Sold
1324 Oak Grove Drive
Los Angeles, CA 90041
Sold
$100k PRICE IMPROVEMENT and all these views?! If yes, and you have an appreciation for breathtaking views, then this meticulously crafted home in Eagle Rock might just be the perfect fit for you. With a generous 2,708 square feet of living space, this newer construction offers four bedrooms and four bathrooms, providing ample room for your family’s needs. One of the standout features of this home is the captivating panoramic views that stretch as far as the eye can see. Whether you’re relaxing in the open kitchen, basking in the abundance of natural light, or enjoying the warmth of the hardwood floors, you’ll always have a stunning view to accompany your daily activities. The kitchen itself features elegant quartz countertops, creating a sleek and modern aesthetic. For those who love to entertain or simply desire a tranquil retreat, this home offers multiple options. You can unwind on the private balcony, host gatherings on the various entertaining decks, or escape to the enchanting bonus space. No matter the occasion, this residence provides the perfect backdrop for memorable moments. Convenience is also a priority with this property. In addition to the two garages, there is ample parking space behind the gate. You’ll never have to worry about finding a parking spot for yourself or your guests. With its prime location and amazing views, this home is truly a treasure that won’t remain on the market for long. Don’t miss out on the opportunity to call this stunning residence your own.
PROPERTY INFORMATION
| MLS # | BB24005752 | Lot Size | 8,007 Sq. Ft. |
| HOA Fees | $0/Monthly | Property Type | Single Family Residence |
| Price | $ 1,899,999
Price Per SqFt: $ 702 |
DOM | 627 Days |
| Address | 1324 Oak Grove Drive | Type | Residential |
| City | Los Angeles | Sq.Ft. | 2,708 Sq. Ft. |
| Postal Code | 90041 | Garage | 2 |
| County | Los Angeles | Year Built | 2020 |
| Bed / Bath | 4 / 4 | Parking | 7 |
| Built In | 2020 | Status | Closed |
| Sold Date | 2024-03-22 |
INTERIOR FEATURES
| Has Laundry | Yes |
| Laundry Information | Individual Room |
| Has Fireplace | No |
| Fireplace Information | None |
| Has Appliances | Yes |
| Kitchen Appliances | 6 Burner Stove, Dishwasher, Refrigerator, Vented Exhaust Fan |
| Kitchen Information | Kitchen Island, Kitchen Open to Family Room, Quartz Counters, Remodeled Kitchen, Self-closing cabinet doors |
| Kitchen Area | Breakfast Counter / Bar, Dining Room |
| Has Heating | Yes |
| Heating Information | Central |
| Room Information | Guest/Maid's Quarters, Living Room, Primary Bathroom, Primary Bedroom, Primary Suite, Two Primaries, Walk-In Closet |
| Has Cooling | Yes |
| Cooling Information | Central Air, Dual |
| Flooring Information | Wood |
| InteriorFeatures Information | Cathedral Ceiling(s), High Ceilings, Living Room Balcony, Open Floorplan |
| EntryLocation | Back or Side |
| Entry Level | 1 |
| Has Spa | No |
| SpaDescription | None |
| WindowFeatures | Double Pane Windows |
| SecuritySafety | Carbon Monoxide Detector(s), Fire Sprinkler System, Security System, Smoke Detector(s) |
| Bathroom Information | Bathtub, Shower, Double Sinks in Primary Bath, Exhaust fan(s), Quartz Counters, Separate tub and shower, Soaking Tub, Upgraded, Walk-in shower |
| Main Level Bedrooms | 2 |
| Main Level Bathrooms | 2 |
EXTERIOR FEATURES
| FoundationDetails | Slab |
| Roof | Flat |
| Has Pool | No |
| Pool | None |
| Has Patio | Yes |
| Patio | Deck, Patio Open, Front Porch |
| Has Fence | Yes |
| Fencing | Wood |
WALKSCORE
MAP
MORTGAGE CALCULATOR
- Principal & Interest:
- Property Tax: $2,027
- Home Insurance:$119
- HOA Fees:$0
- Mortgage Insurance:
PRICE HISTORY
| Date | Event | Price |
| 03/22/2024 | Sold | $1,877,000 |
| 02/21/2024 | Pending | $1,899,999 |
| 02/13/2024 | Price Change | $1,899,999 (-5.00%) |
| 01/25/2024 | Listed | $1,999,999 |

Topfind Realty
REALTOR®
(844)-333-8033
Questions? Contact today.
Interested in buying or selling a home similar to 1324 Oak Grove Drive?
Listing provided courtesy of Steven Hill, Coldwell Banker - Studio City. Based on information from California Regional Multiple Listing Service, Inc. as of #Date#. This information is for your personal, non-commercial use and may not be used for any purpose other than to identify prospective properties you may be interested in purchasing. Display of MLS data is usually deemed reliable but is NOT guaranteed accurate by the MLS. Buyers are responsible for verifying the accuracy of all information and should investigate the data themselves or retain appropriate professionals. Information from sources other than the Listing Agent may have been included in the MLS data. Unless otherwise specified in writing, Broker/Agent has not and will not verify any information obtained from other sources. The Broker/Agent providing the information contained herein may or may not have been the Listing and/or Selling Agent.
