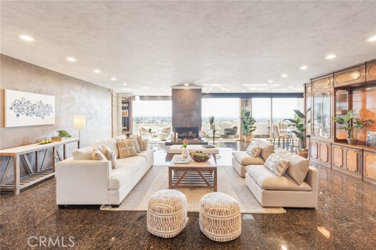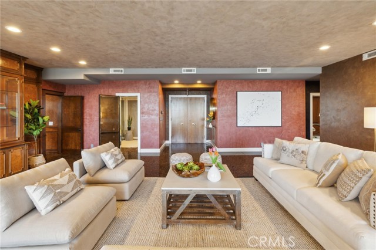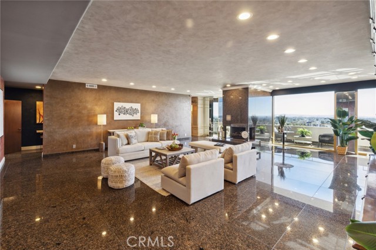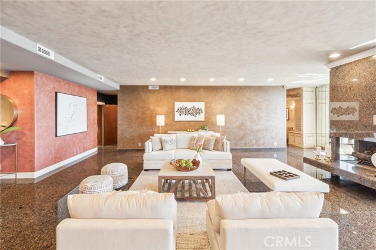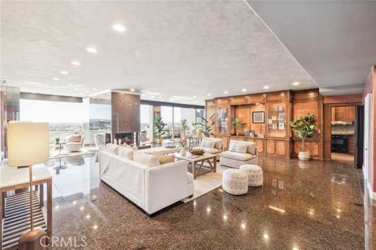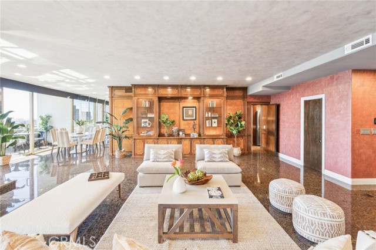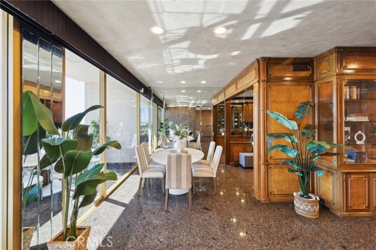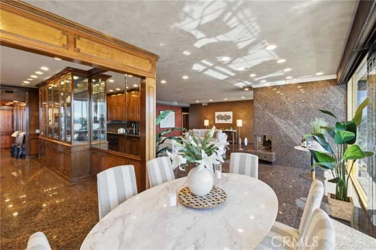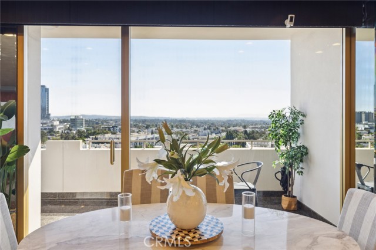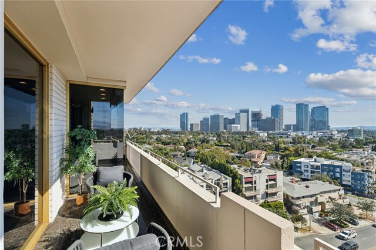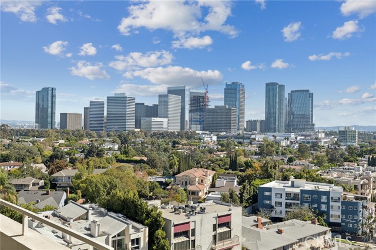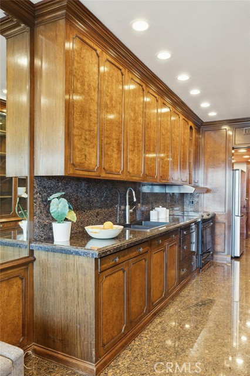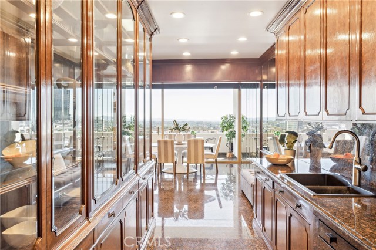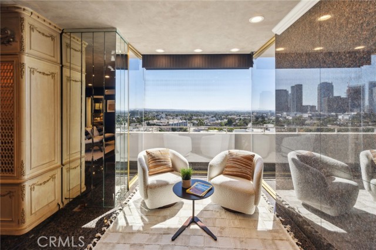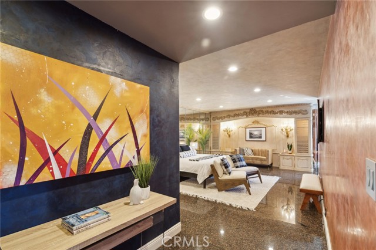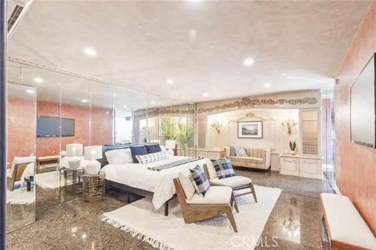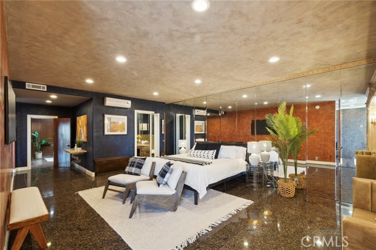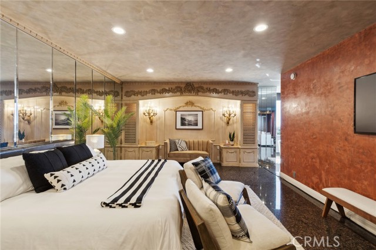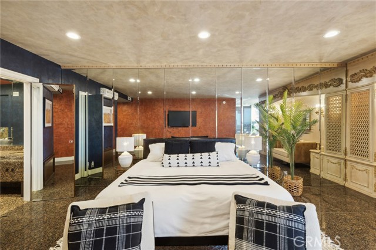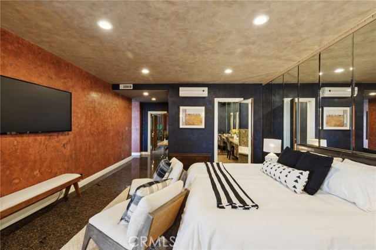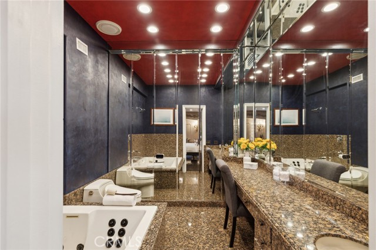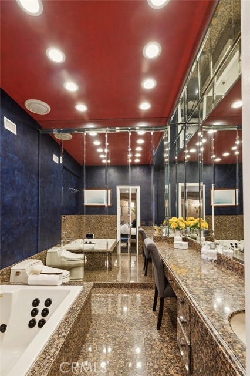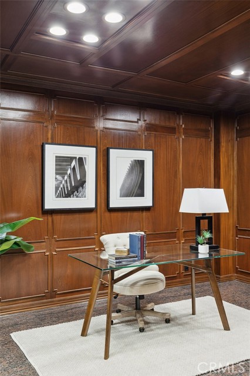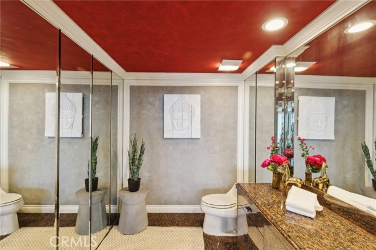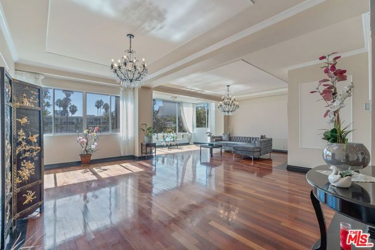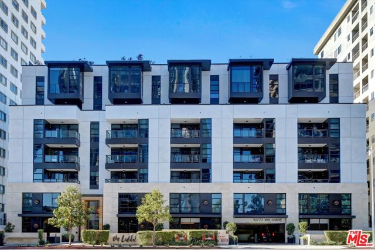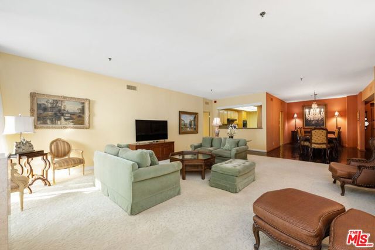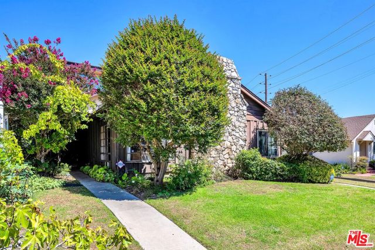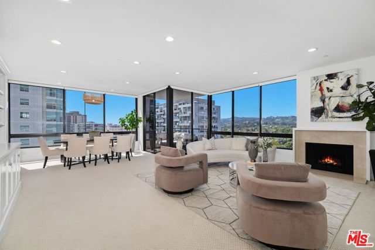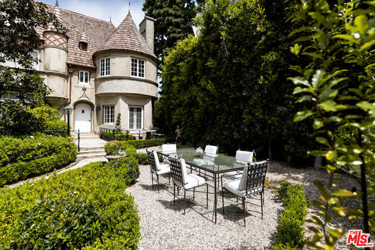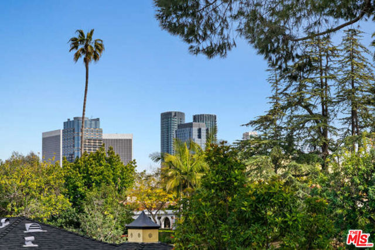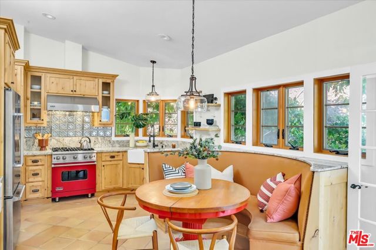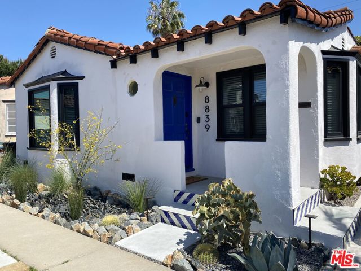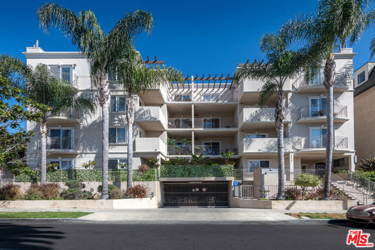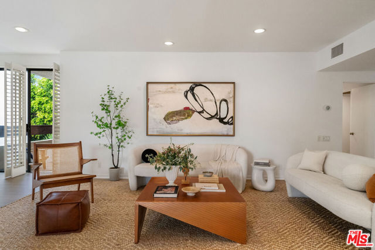1333 Beverly Glen Boulevard #1006 & 108
Los Angeles, CA 90024
Welcome to your dream home in the heart of Westwood/Century City. This exquisite 2 bedroom, 3 bathroom tenth-floor condominium located in the exclusive Glen Towers offers a perfect blend of modern living and urban convenience, featuring an large open layout that maximizes space and light. Enjoy a spacious and airy feel with an inviting open-concept design, perfect for entertaining and relaxation. Retreat to your expansive primary suite, designed for comfort with ample room and a large primary bathroom with all the amenities one could ask for. Take in panoramic views of the vibrant Los Angeles skyline from your private balcony, perfect for morning coffee or evening sunsets. Ideal for guests or additional privacy, the separate maids quarters (approx 212 sq ft) or additional bedroom add versatility to your living space. Rest easy in a secure building with concierge, valet parking, pool, fitness center, and controlled access, ensuring safety and peace of mind. Situated moments from Westwood and Century City, you’re just steps away from world-class dining, shopping, and entertainment. This condominium is a rare find, combining luxury, location, and lifestyle. Don’t miss the opportunity to call this stunning residence your home. Schedule a showing today and experience the best of Los Angeles living today!
PROPERTY INFORMATION
| MLS # | SR24222088 | Lot Size | 41,433 Sq. Ft. |
| HOA Fees | $2,690/Monthly | Property Type | Condominium |
| Price | $ 1,395,000
Price Per SqFt: $ 697 |
DOM | 392 Days |
| Address | 1333 Beverly Glen Boulevard #1006 & 108 | Type | Residential |
| City | Los Angeles | Sq.Ft. | 2,002 Sq. Ft. |
| Postal Code | 90024 | Garage | 2 |
| County | Los Angeles | Year Built | 1962 |
| Bed / Bath | 2 / 3 | Parking | 2 |
| Built In | 1962 | Status | Active |
INTERIOR FEATURES
| Has Laundry | Yes |
| Laundry Information | In Kitchen, Inside |
| Has Fireplace | Yes |
| Fireplace Information | Living Room, Decorative |
| Has Appliances | Yes |
| Kitchen Appliances | Dishwasher, Electric Oven, Electric Range, Disposal |
| Kitchen Information | Granite Counters, Pots & Pan Drawers, Stone Counters, Utility sink |
| Kitchen Area | Area, In Living Room |
| Has Heating | Yes |
| Heating Information | Central |
| Room Information | Entry, Galley Kitchen, Guest/Maid's Quarters, Kitchen, Laundry, Living Room, Main Floor Bedroom, Main Floor Primary Bedroom, Primary Bathroom, Primary Bedroom, Two Primaries |
| Has Cooling | Yes |
| Cooling Information | Central Air |
| Flooring Information | Stone |
| InteriorFeatures Information | Balcony, Built-in Features, Ceiling Fan(s), Elevator, Granite Counters, High Ceilings, Intercom, Living Room Balcony, Open Floorplan, Recessed Lighting, Stone Counters |
| DoorFeatures | Double Door Entry, Service Entrance, Sliding Doors |
| EntryLocation | 10 |
| Entry Level | 1 |
| WindowFeatures | Double Pane Windows |
| SecuritySafety | 24 Hour Security, Gated with Attendant, Carbon Monoxide Detector(s), Fire Sprinkler System, Gated Community, Gated with Guard, Smoke Detector(s) |
| Bathroom Information | Bathtub, Low Flow Shower, Low Flow Toilet(s), Shower, Double Sinks in Primary Bath, Granite Counters, Jetted Tub, Separate tub and shower |
| Main Level Bedrooms | 2 |
| Main Level Bathrooms | 3 |
EXTERIOR FEATURES
| Has Pool | No |
| Pool | Community, Gunite, Heated |
| Has Patio | Yes |
| Patio | Covered, Terrace |
WALKSCORE
MAP
MORTGAGE CALCULATOR
- Principal & Interest:
- Property Tax: $1,488
- Home Insurance:$119
- HOA Fees:$2690.16
- Mortgage Insurance:
PRICE HISTORY
| Date | Event | Price |
| 10/26/2024 | Listed | $1,395,000 |

Topfind Realty
REALTOR®
(844)-333-8033
Questions? Contact today.
Use a Topfind agent and receive a cash rebate of up to $13,950
Los Angeles Similar Properties
Listing provided courtesy of Matthew Hardy, Michael Green Realty & Inv.. Based on information from California Regional Multiple Listing Service, Inc. as of #Date#. This information is for your personal, non-commercial use and may not be used for any purpose other than to identify prospective properties you may be interested in purchasing. Display of MLS data is usually deemed reliable but is NOT guaranteed accurate by the MLS. Buyers are responsible for verifying the accuracy of all information and should investigate the data themselves or retain appropriate professionals. Information from sources other than the Listing Agent may have been included in the MLS data. Unless otherwise specified in writing, Broker/Agent has not and will not verify any information obtained from other sources. The Broker/Agent providing the information contained herein may or may not have been the Listing and/or Selling Agent.
