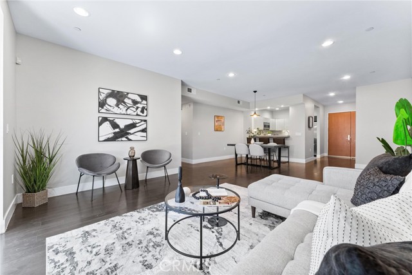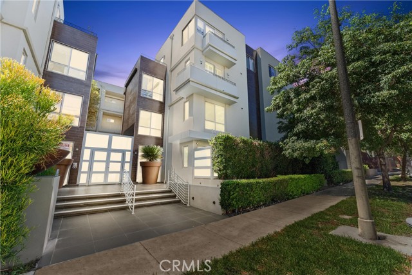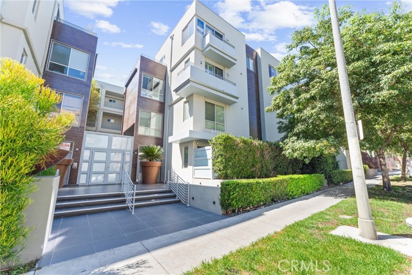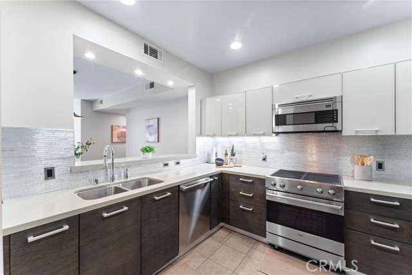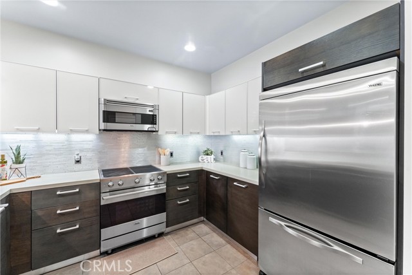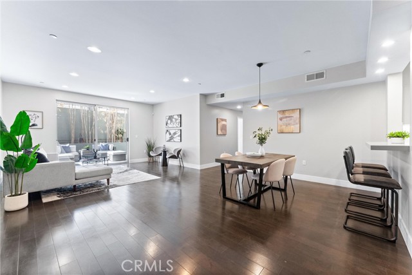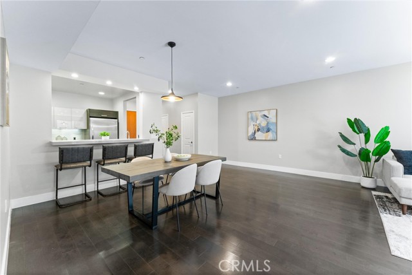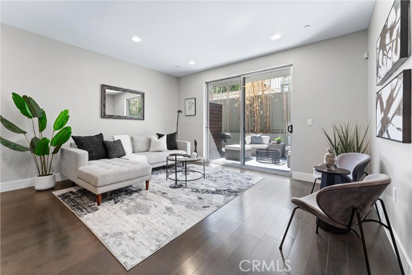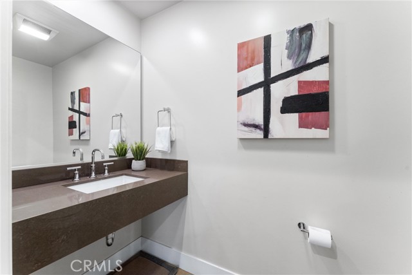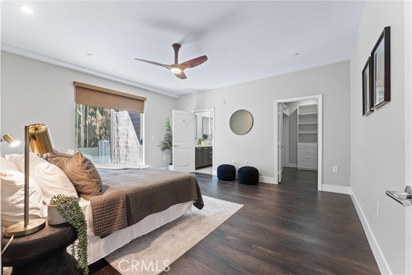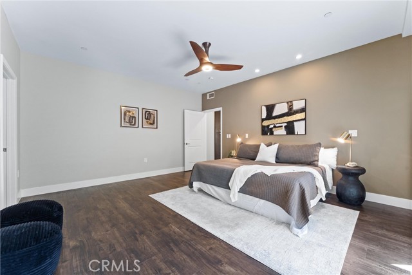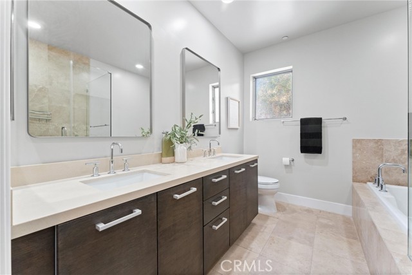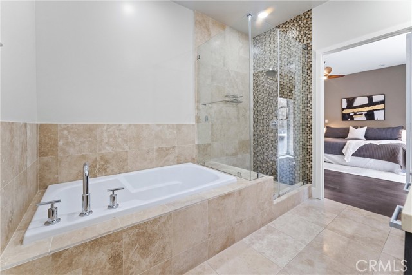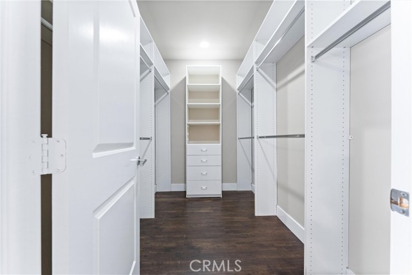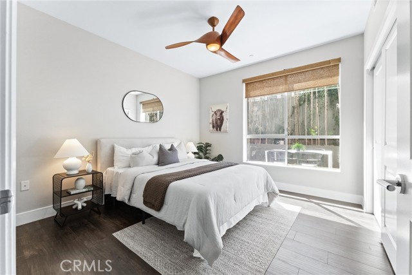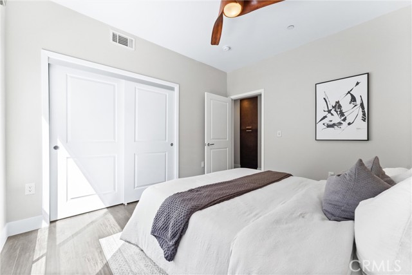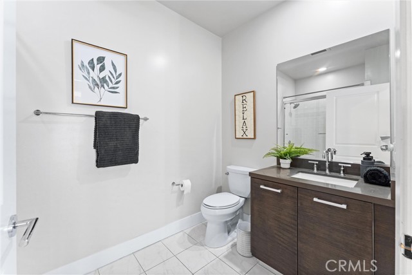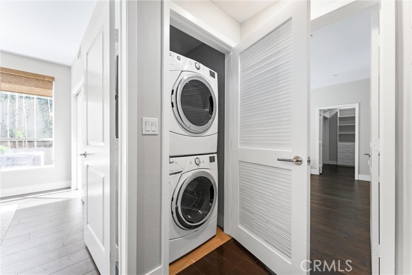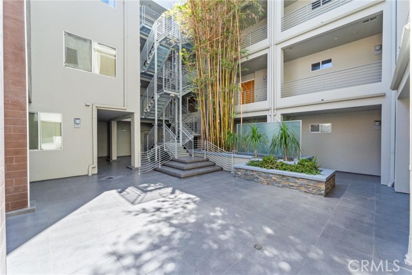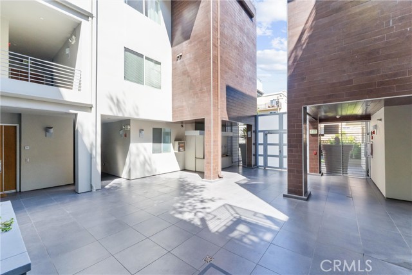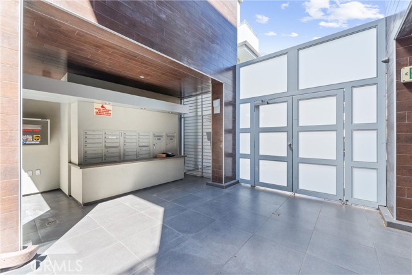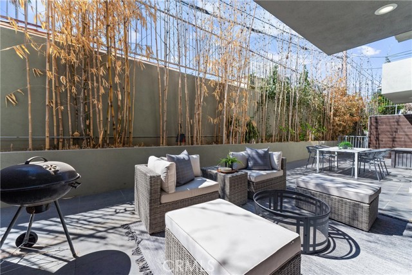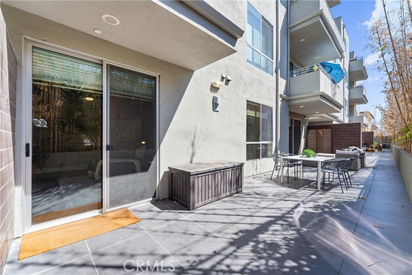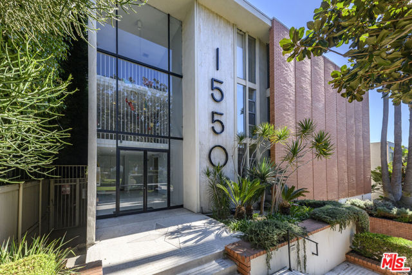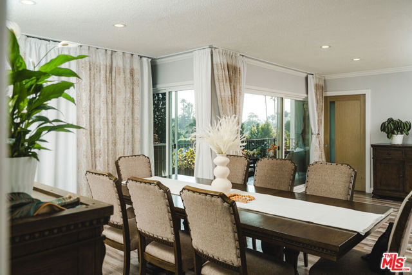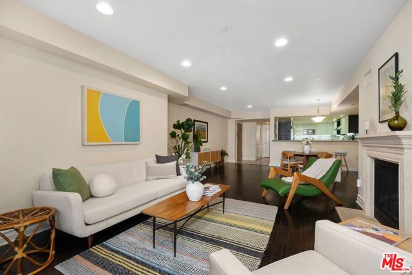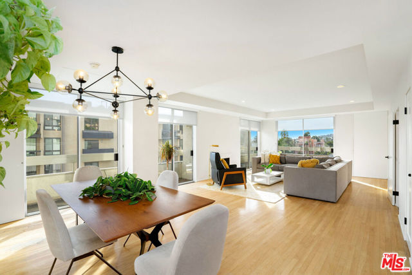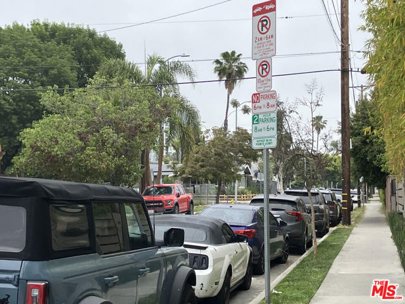1411 Detroit Street #106
Los Angeles, CA 90046
Sold
1411 Detroit Street #106
Los Angeles, CA 90046
Sold
RARE LISTING - Units from this building rarely become available! Welcome to The Legendary Place. Nestled just moments from West Hollywood, only a few blocks from Runyon Canyon, this upscale CORNER-LOT oasis seamlessly merges modern design with refined comforts offering the perfect haven. Enjoy the privacy of an impeccably maintained, secure building on a peaceful tree-lined street. As you enter the foyer, you'll be greeted by a generously sized living area featuring high ceilings and elegant hardwood floors. The gourmet kitchen boasts stainless steel Viking appliances, custom Italian cabinetry and Caesarstone counters. The kitchen seamlessly transitions from a breakfast bar to a striking dining and living area. The spacious living room extends through large sliders to a DOUBLE-SIZED PATIO, accessible also from the primary bedroom, expanding your living space. Perfect for hosting friends and family. The primary bedroom is a tranquil retreat with a generously-sized WALK-IN CLOSET and an en-suite bathroom with double sinks, tub and shower. The home also includes a secondary bedroom, a second full-sized bathroom, powder room and in-unit washer and dryer. Bedroom flooring has been recently upgraded. Additional building features include high-security building keys, controlled access, gated parking, and elevator.
PROPERTY INFORMATION
| MLS # | OC24192678 | Lot Size | 19,900 Sq. Ft. |
| HOA Fees | $464/Monthly | Property Type | Condominium |
| Price | $ 900,000
Price Per SqFt: $ 657 |
DOM | 302 Days |
| Address | 1411 Detroit Street #106 | Type | Residential |
| City | Los Angeles | Sq.Ft. | 1,370 Sq. Ft. |
| Postal Code | 90046 | Garage | 2 |
| County | Los Angeles | Year Built | 2009 |
| Bed / Bath | 2 / 2.5 | Parking | 2 |
| Built In | 2009 | Status | Closed |
| Sold Date | 2024-10-24 |
INTERIOR FEATURES
| Has Laundry | Yes |
| Laundry Information | Dryer Included, Inside, Washer Included |
| Has Fireplace | No |
| Fireplace Information | None |
| Has Appliances | Yes |
| Kitchen Appliances | Dishwasher, Disposal, Gas Oven, Gas Range, Refrigerator |
| Kitchen Information | Quartz Counters |
| Kitchen Area | Breakfast Counter / Bar, In Living Room |
| Has Heating | Yes |
| Heating Information | Central |
| Room Information | Living Room, Main Floor Bedroom, Primary Suite |
| Has Cooling | Yes |
| Cooling Information | Central Air |
| Flooring Information | Laminate, Tile, Wood |
| InteriorFeatures Information | Ceiling Fan(s), High Ceilings, Quartz Counters, Recessed Lighting |
| DoorFeatures | Sliding Doors |
| EntryLocation | Ground |
| Entry Level | 1 |
| Has Spa | No |
| SpaDescription | None |
| SecuritySafety | Gated Community |
| Bathroom Information | Bathtub, Shower, Double Sinks in Primary Bath, Separate tub and shower |
| Main Level Bedrooms | 2 |
| Main Level Bathrooms | 3 |
EXTERIOR FEATURES
| Has Pool | No |
| Pool | None |
| Has Patio | Yes |
| Patio | Concrete, Covered, Patio |
WALKSCORE
MAP
MORTGAGE CALCULATOR
- Principal & Interest:
- Property Tax: $960
- Home Insurance:$119
- HOA Fees:$464
- Mortgage Insurance:
PRICE HISTORY
| Date | Event | Price |
| 10/24/2024 | Sold | $900,000 |
| 10/17/2024 | Pending | $900,000 |
| 09/26/2024 | Active Under Contract | $900,000 |
| 09/16/2024 | Listed | $900,000 |

Topfind Realty
REALTOR®
(844)-333-8033
Questions? Contact today.
Interested in buying or selling a home similar to 1411 Detroit Street #106?
Los Angeles Similar Properties
Listing provided courtesy of Yulree Tio, Real Broker. Based on information from California Regional Multiple Listing Service, Inc. as of #Date#. This information is for your personal, non-commercial use and may not be used for any purpose other than to identify prospective properties you may be interested in purchasing. Display of MLS data is usually deemed reliable but is NOT guaranteed accurate by the MLS. Buyers are responsible for verifying the accuracy of all information and should investigate the data themselves or retain appropriate professionals. Information from sources other than the Listing Agent may have been included in the MLS data. Unless otherwise specified in writing, Broker/Agent has not and will not verify any information obtained from other sources. The Broker/Agent providing the information contained herein may or may not have been the Listing and/or Selling Agent.
