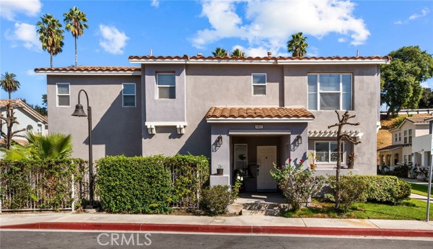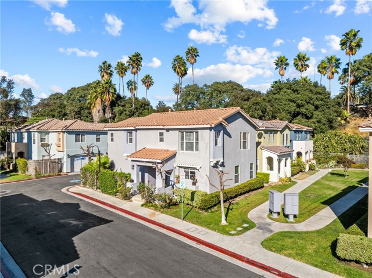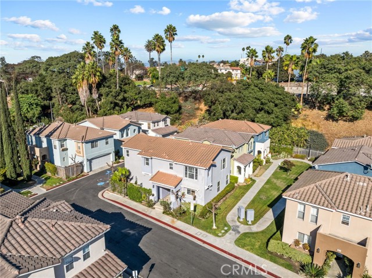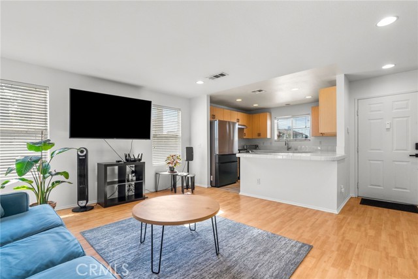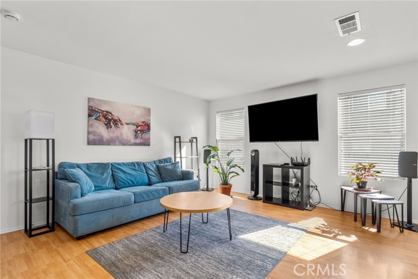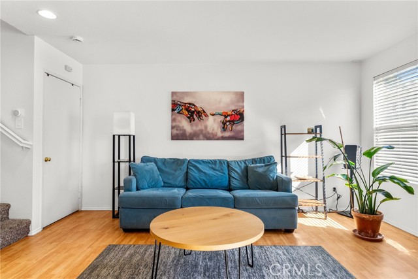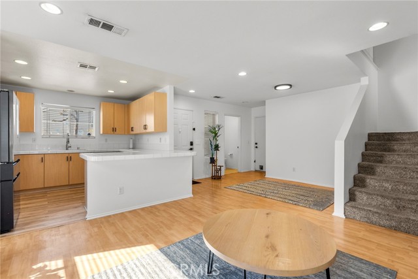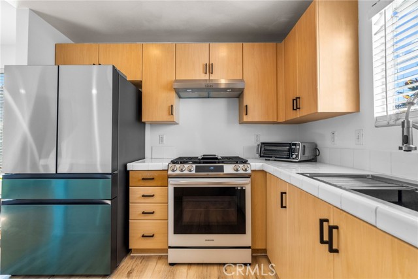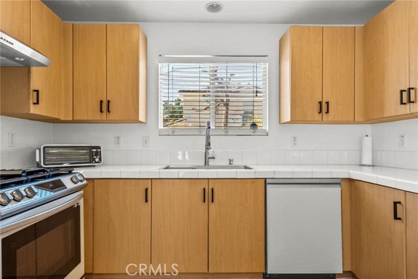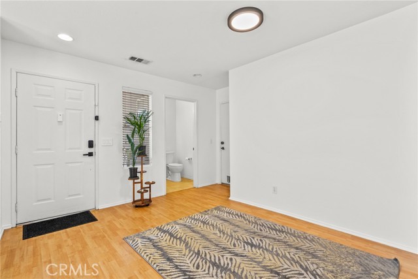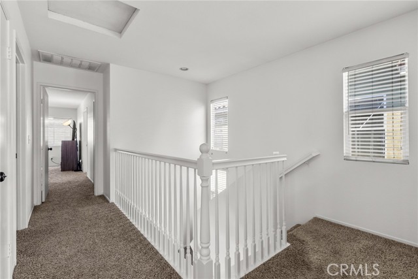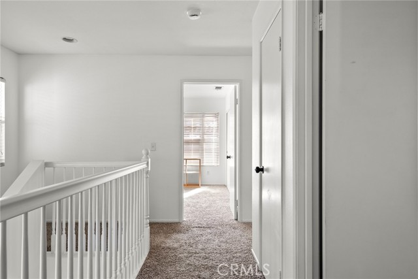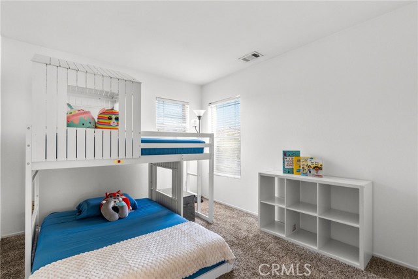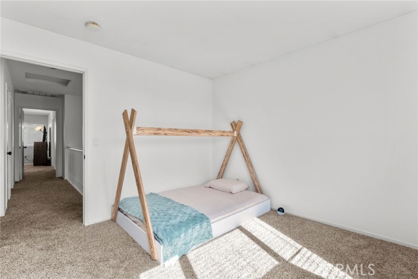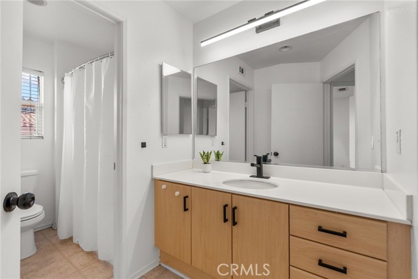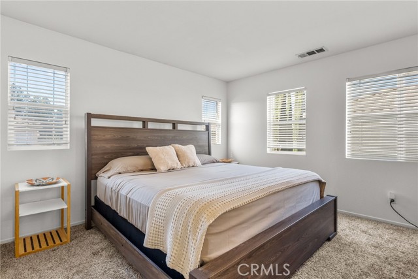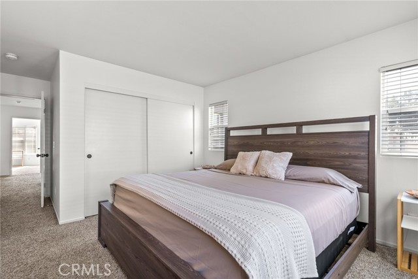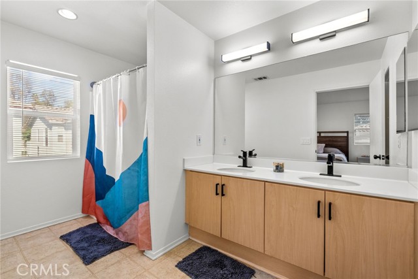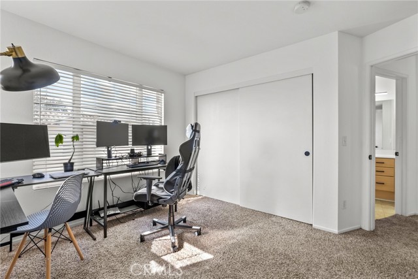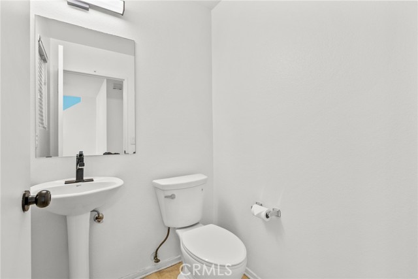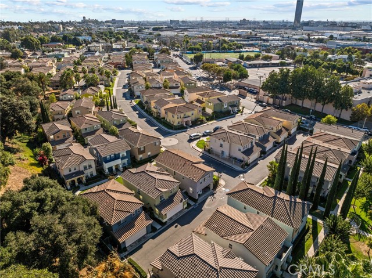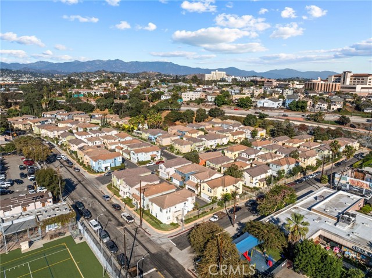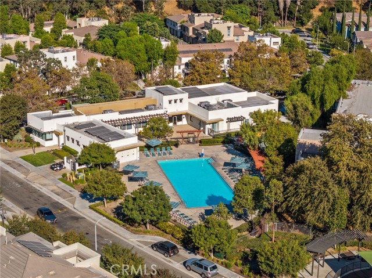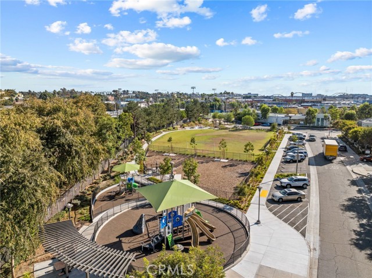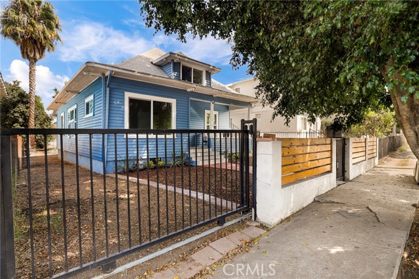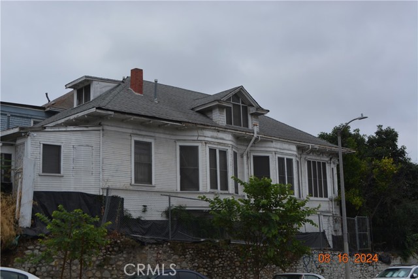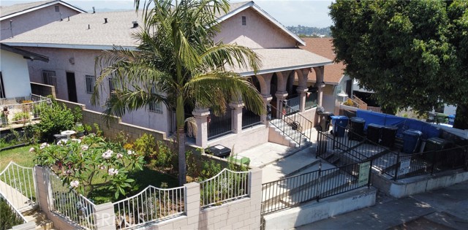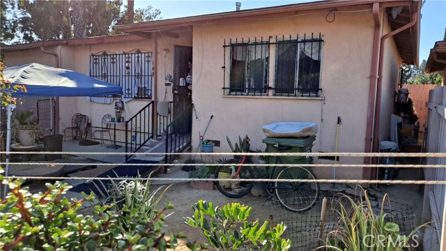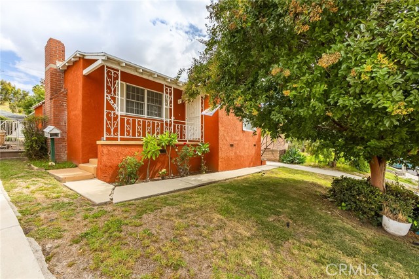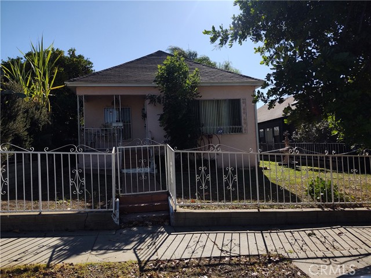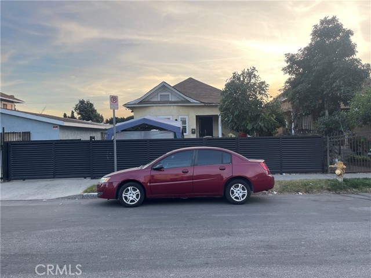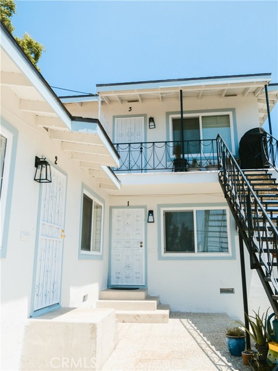1412 Estepona Court
Los Angeles, CA 90033
Discover the remarkable chance to own a single-family home at 1412 Estepona Ct, featuring walkability, superb transit options, and affordability, all conveniently located near Downtown Los Angeles. This turnkey two-story home features four bedrooms and two and a half bathrooms, offering ample space for comfortable living with over 1,500 square feet. You'll appreciate the direct access from your private garage, ensuring both security and convenience. Located in the desirable Aliso Village Community, this home is part of a vibrant neighborhood established in 2004. Residents enjoy resort-style living with access to fantastic amenities, including parks, a clubhouse, a gym, a dog park, and a pool. With low HOA dues of just $110 per month, you can indulge in these perks without breaking the bank. The home itself is bathed in natural light, creating a warm and inviting atmosphere. The spacious kitchen boasts ample counter space with elegant tile finishes, perfect for culinary adventures with the included newly purchased Samsung stove and dishwasher. Step outside to your private front porch, ideal for simply lounging and enjoying the California sunshine. Positioned close to the USC Medical Center, the Gold Line, and the Civic Center Courthouses, this location offers unparalleled convenience for both work and play. Embrace the vibrant culture of nearby Little Tokyo and the ease of commuting with excellent transport links. This property is a rare find, combining the benefits of a single-family home with the affordability of a condo. Don't miss your chance to experience the best of Los Angeles living just in time for the holidays! Schedule your appointment today, before it's gone!
PROPERTY INFORMATION
| MLS # | PW24223145 | Lot Size | 110,703 Sq. Ft. |
| HOA Fees | $110/Monthly | Property Type | Single Family Residence |
| Price | $ 795,000
Price Per SqFt: $ 503 |
DOM | 260 Days |
| Address | 1412 Estepona Court | Type | Residential |
| City | Los Angeles | Sq.Ft. | 1,581 Sq. Ft. |
| Postal Code | 90033 | Garage | 2 |
| County | Los Angeles | Year Built | 2004 |
| Bed / Bath | 4 / 2.5 | Parking | 2 |
| Built In | 2004 | Status | Active |
INTERIOR FEATURES
| Has Laundry | Yes |
| Laundry Information | In Garage |
| Has Fireplace | No |
| Fireplace Information | None |
| Has Appliances | Yes |
| Kitchen Appliances | Dishwasher |
| Kitchen Information | Tile Counters |
| Has Heating | Yes |
| Heating Information | Central |
| Room Information | All Bedrooms Up, Walk-In Closet |
| Has Cooling | Yes |
| Cooling Information | Central Air |
| InteriorFeatures Information | Recessed Lighting |
| EntryLocation | 1st floor |
| Entry Level | 1 |
| Has Spa | Yes |
| SpaDescription | Association |
| Bathroom Information | Bathtub |
| Main Level Bedrooms | 0 |
| Main Level Bathrooms | 1 |
EXTERIOR FEATURES
| Has Pool | No |
| Pool | Association |
| Has Patio | Yes |
| Patio | Front Porch |
WALKSCORE
MAP
MORTGAGE CALCULATOR
- Principal & Interest:
- Property Tax: $848
- Home Insurance:$119
- HOA Fees:$110
- Mortgage Insurance:
PRICE HISTORY
| Date | Event | Price |
| 10/29/2024 | Listed | $795,000 |

Topfind Realty
REALTOR®
(844)-333-8033
Questions? Contact today.
Use a Topfind agent and receive a cash rebate of up to $7,950
Los Angeles Similar Properties
Listing provided courtesy of Claudia Ilcken, Epique Realty. Based on information from California Regional Multiple Listing Service, Inc. as of #Date#. This information is for your personal, non-commercial use and may not be used for any purpose other than to identify prospective properties you may be interested in purchasing. Display of MLS data is usually deemed reliable but is NOT guaranteed accurate by the MLS. Buyers are responsible for verifying the accuracy of all information and should investigate the data themselves or retain appropriate professionals. Information from sources other than the Listing Agent may have been included in the MLS data. Unless otherwise specified in writing, Broker/Agent has not and will not verify any information obtained from other sources. The Broker/Agent providing the information contained herein may or may not have been the Listing and/or Selling Agent.
