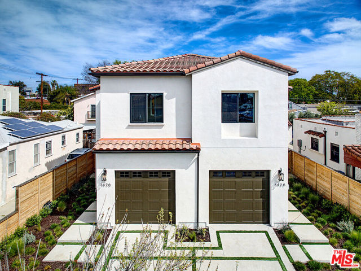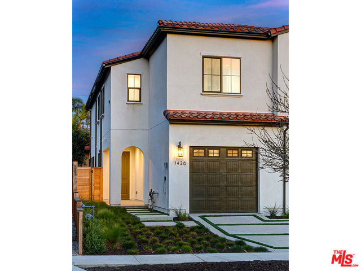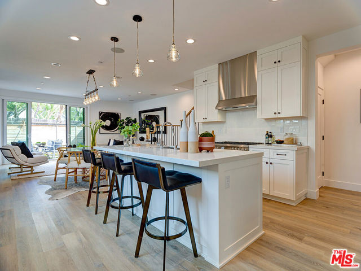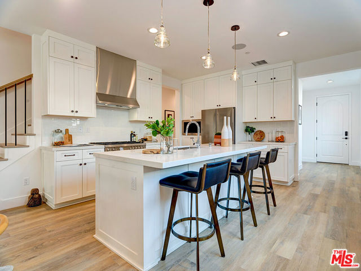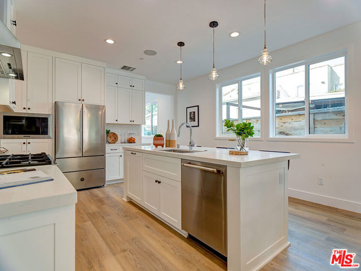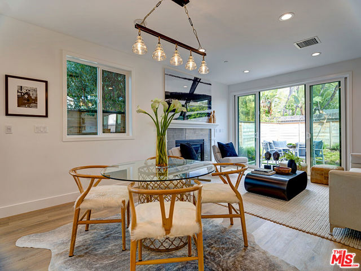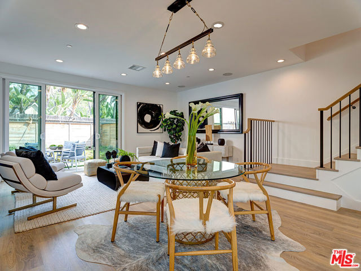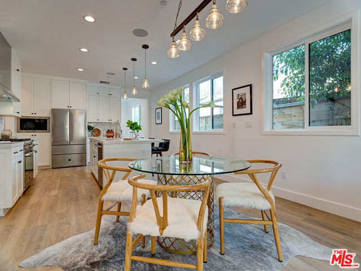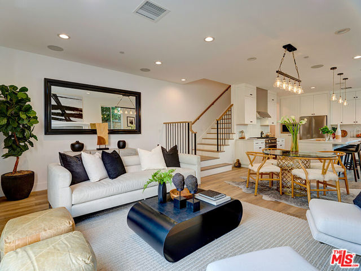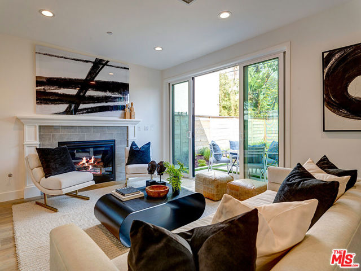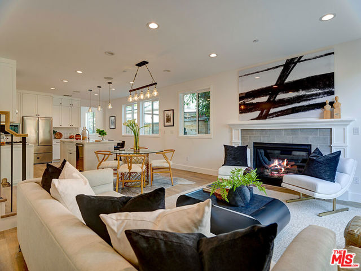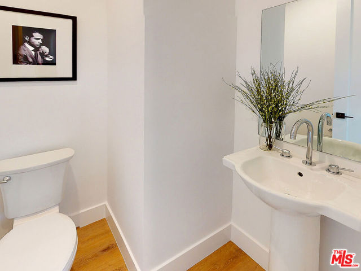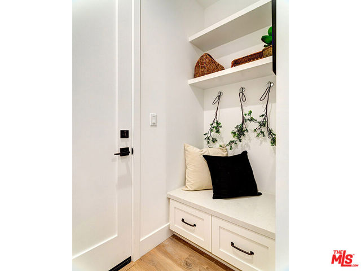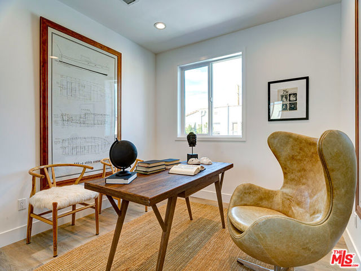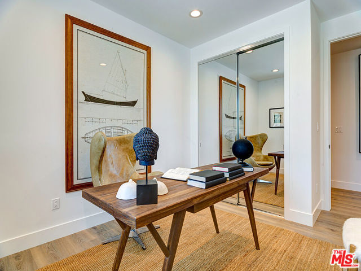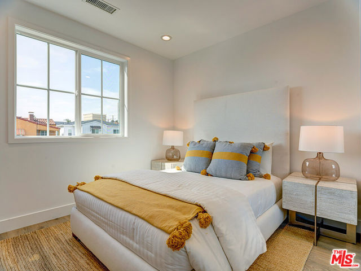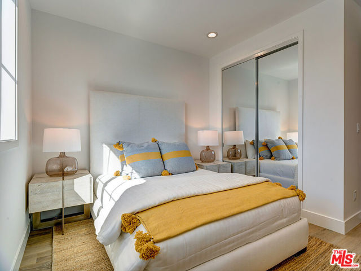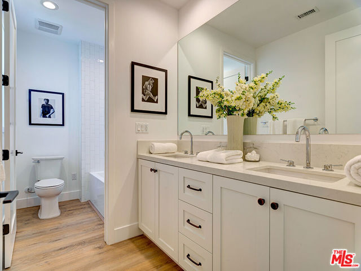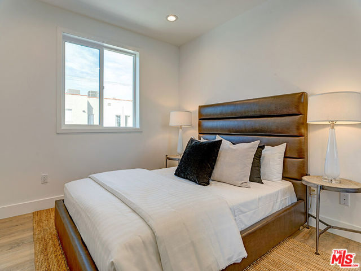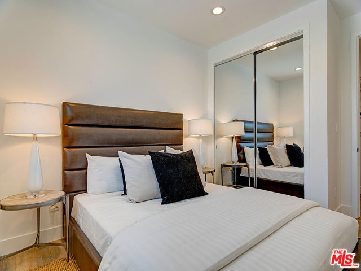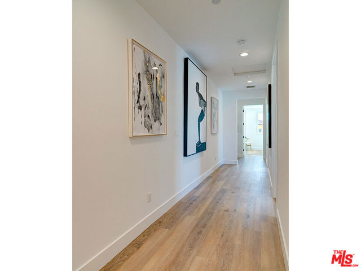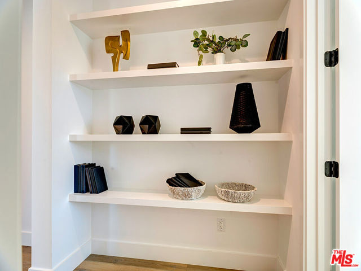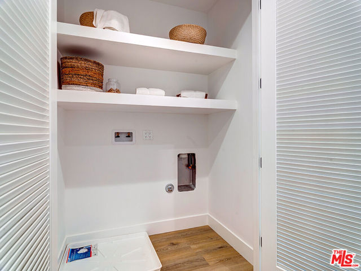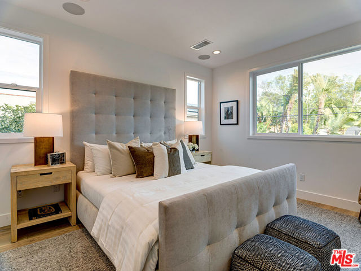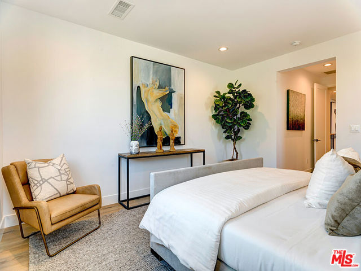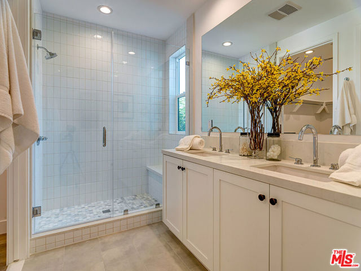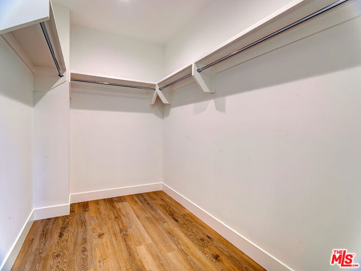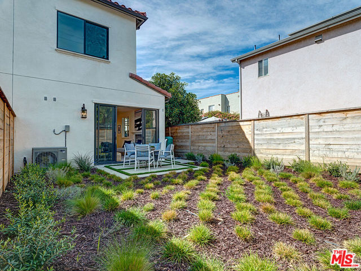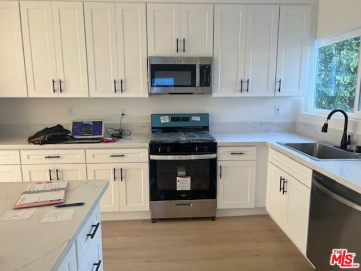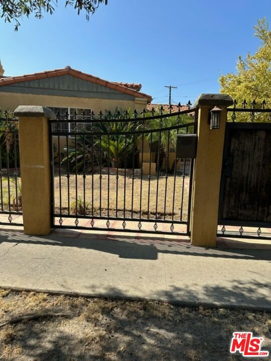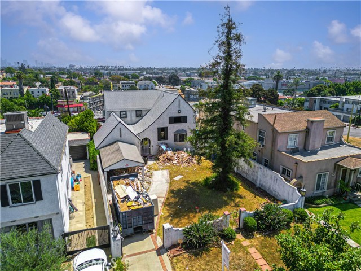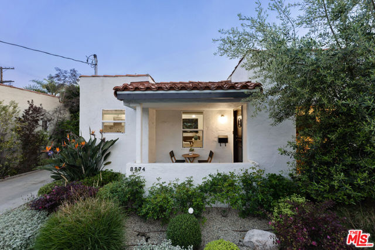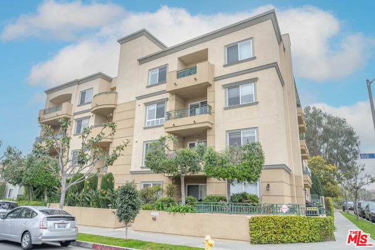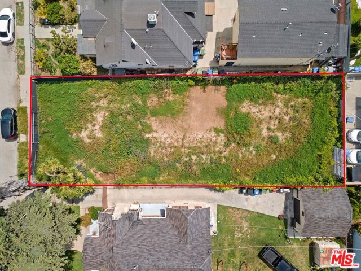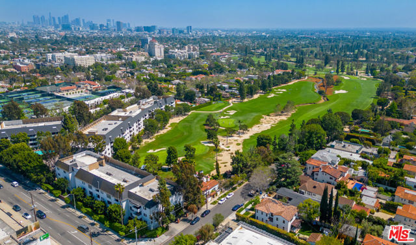1426 Sierra Bonita Avenue
Los Angeles, CA 90019
Sold
1426 Sierra Bonita Avenue
Los Angeles, CA 90019
Sold
Brand new home in the Highly sought after PICFAIR VILLAGE, walking distance to trendy shops and restaurants!!! Newly built home ( almost 2,000sf) by Thomas James Homes, with one shared wall, offers 4 Bedrooms, 2.5 Baths, a tandem garage and driveway with two spaces. A covered front porch welcomes you into the light and bright foyer, where you will find a powder room. Prepare gourmet meals in the chef inspired kitchen, which includes a walk-in pantry, Island with bar seating and top appliances. Entertain in the stylish dining area or cozy up in the great room that features sliding doors opening out to the back yard. Just inside the tandem garage, which is wired for an electric vehicle charging station, you will find a convenient drop zone with bench seat for handbags, backpacks and mail. Make your way upstairs to find three secondary bedrooms plus a bath with dual sink vanity and tub shower. Linen cabinetry and shelving at the hallway are complemented by a laundry closet for a side by side washer/dryer. Unwind in the grand suite, which has a luxury bath with a dual sink vanity, walk in shower with seat and walk in closet. This home is a must see! This is a TIC ( Tenants in Common) Sale, see agent remarks for more info.
PROPERTY INFORMATION
| MLS # | 23294209 | Lot Size | 6,026 Sq. Ft. |
| HOA Fees | $175/Monthly | Property Type | Condominium |
| Price | $ 1,294,900
Price Per SqFt: $ 660 |
DOM | 809 Days |
| Address | 1426 Sierra Bonita Avenue | Type | Residential |
| City | Los Angeles | Sq.Ft. | 1,962 Sq. Ft. |
| Postal Code | 90019 | Garage | 1 |
| County | Los Angeles | Year Built | 2023 |
| Bed / Bath | 4 / 2.5 | Parking | 1 |
| Built In | 2023 | Status | Closed |
| Sold Date | 2023-10-05 |
INTERIOR FEATURES
| Has Laundry | Yes |
| Laundry Information | Inside, Upper Level |
| Has Fireplace | Yes |
| Fireplace Information | Living Room, Gas |
| Has Appliances | Yes |
| Kitchen Appliances | Dishwasher, Disposal, Microwave, Refrigerator, Vented Exhaust Fan, Range Hood, Range |
| Kitchen Information | Kitchen Open to Family Room, Walk-In Pantry, Kitchen Island |
| Kitchen Area | In Kitchen, Dining Room |
| Has Heating | Yes |
| Heating Information | Central, Fireplace(s) |
| Room Information | Primary Bathroom, Walk-In Closet, Entry, Great Room, Walk-In Pantry |
| Has Cooling | Yes |
| Cooling Information | Central Air |
| InteriorFeatures Information | High Ceilings, Recessed Lighting, Open Floorplan |
| EntryLocation | Foyer |
| Entry Level | 1 |
| Has Spa | No |
| SpaDescription | None |
| WindowFeatures | Double Pane Windows |
| Bathroom Information | Vanity area, Tile Counters, Shower |
EXTERIOR FEATURES
| FoundationDetails | Slab |
| Roof | Tile |
| Has Pool | No |
| Pool | None |
| Has Patio | Yes |
| Patio | Patio Open |
| Has Fence | Yes |
| Fencing | Wood |
WALKSCORE
MAP
MORTGAGE CALCULATOR
- Principal & Interest:
- Property Tax: $1,381
- Home Insurance:$119
- HOA Fees:$175
- Mortgage Insurance:
PRICE HISTORY
| Date | Event | Price |
| 07/25/2023 | Listed | $1,379,000 |

Topfind Realty
REALTOR®
(844)-333-8033
Questions? Contact today.
Interested in buying or selling a home similar to 1426 Sierra Bonita Avenue?
Los Angeles Similar Properties
Listing provided courtesy of Michael Kafaei, Keller Williams Beverly Hills. Based on information from California Regional Multiple Listing Service, Inc. as of #Date#. This information is for your personal, non-commercial use and may not be used for any purpose other than to identify prospective properties you may be interested in purchasing. Display of MLS data is usually deemed reliable but is NOT guaranteed accurate by the MLS. Buyers are responsible for verifying the accuracy of all information and should investigate the data themselves or retain appropriate professionals. Information from sources other than the Listing Agent may have been included in the MLS data. Unless otherwise specified in writing, Broker/Agent has not and will not verify any information obtained from other sources. The Broker/Agent providing the information contained herein may or may not have been the Listing and/or Selling Agent.
