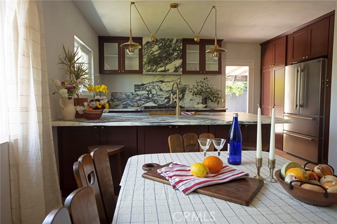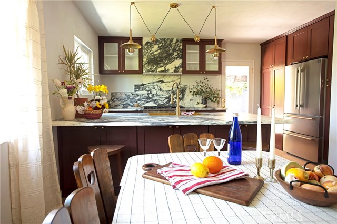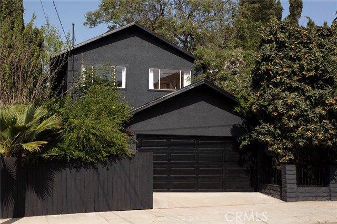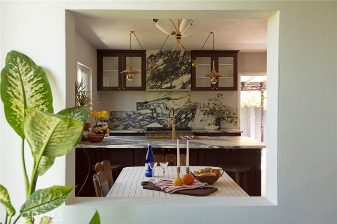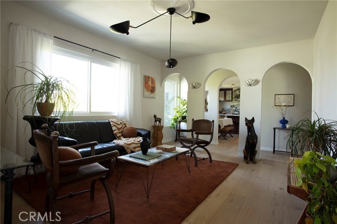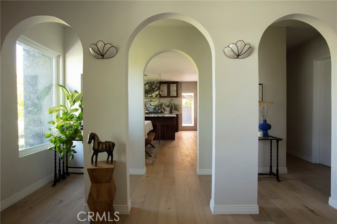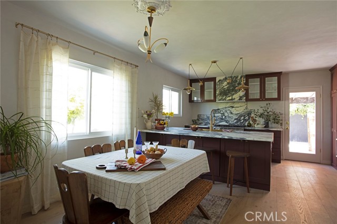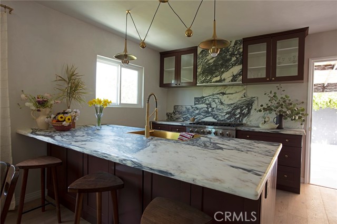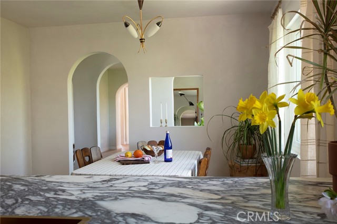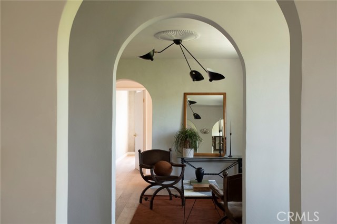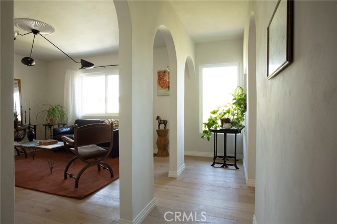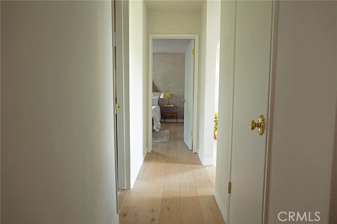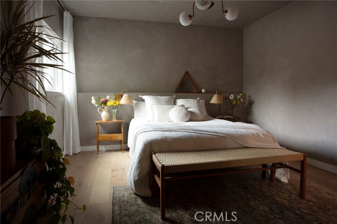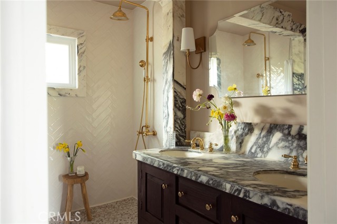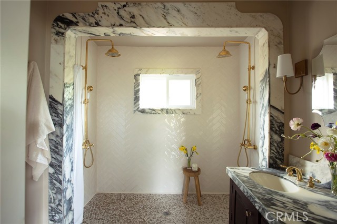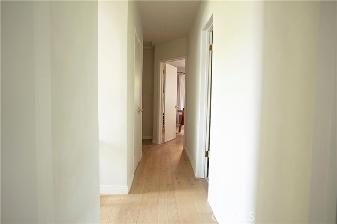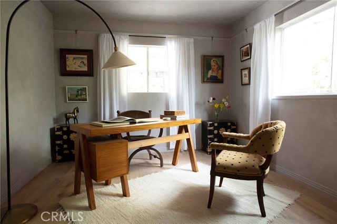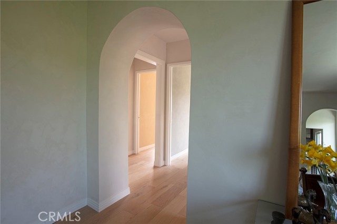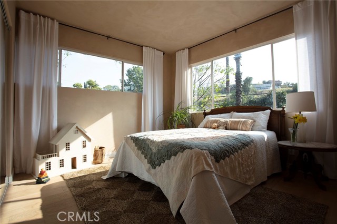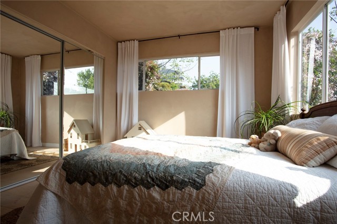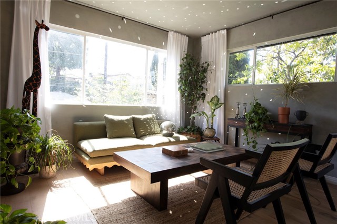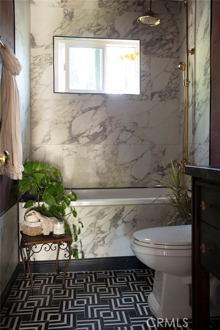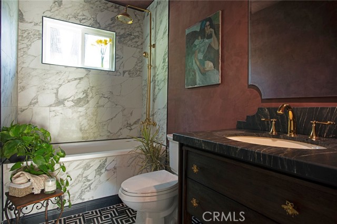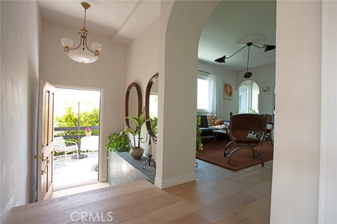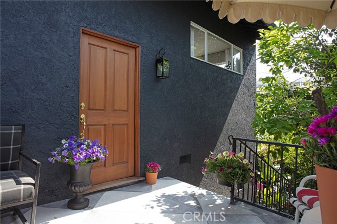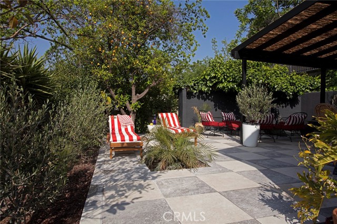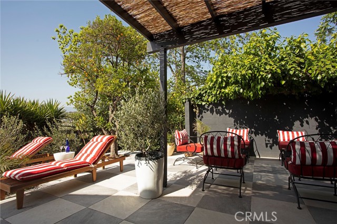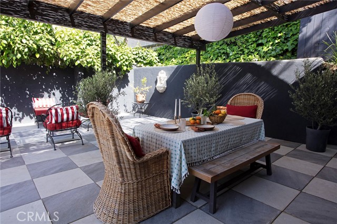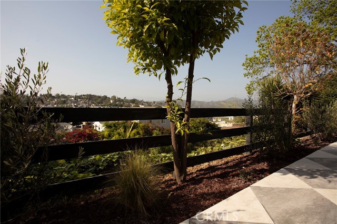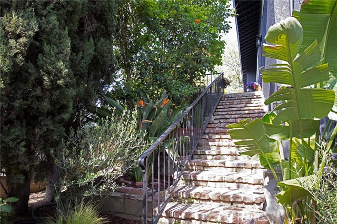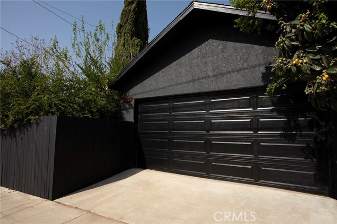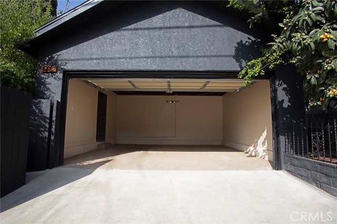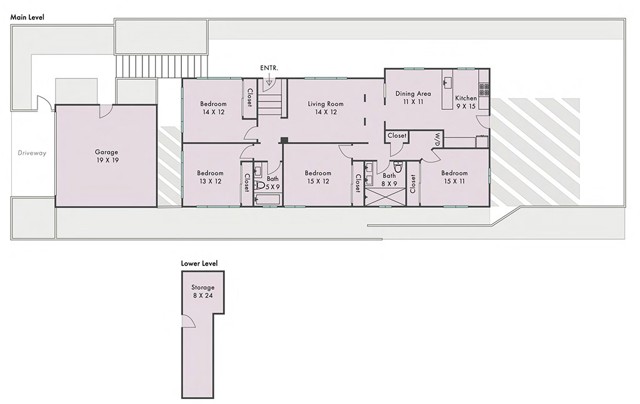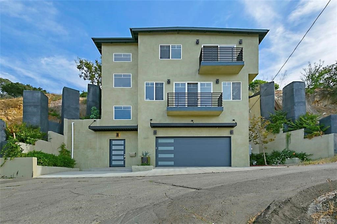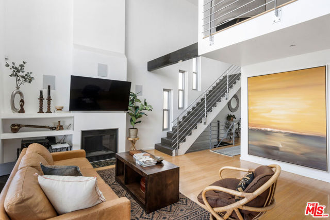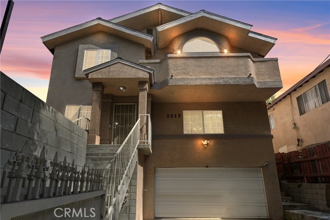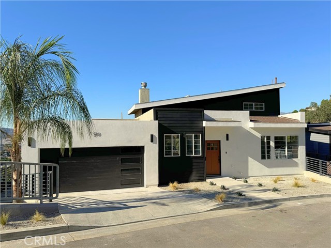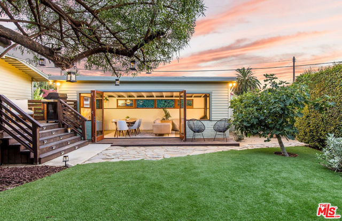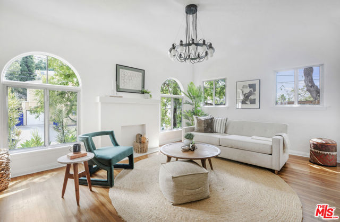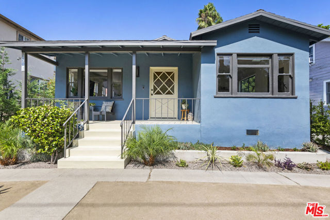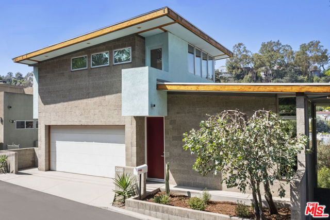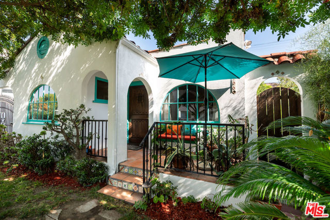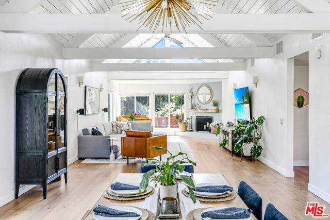1432 El Paso Drive
Los Angeles, CA 90065
Sold
1432 El Paso Drive
Los Angeles, CA 90065
Sold
Perched slightly above Eagle Rock is this impeccable designer 4 bedroom 2 bathroom home by notable Gibson House. Each wing of the home is designed to be a harmonious and inspiring space to dwell with views of the city and mountains throughout. The use of Portola lime wash and plaster paints, custom marble finishes, antique fixtures from around the globe and 6 arched entryways seamlessly connect each room. Two bedrooms and 1 bathroom are on each wing of the home connected by the primary living space. AD100 worthy interior details create a sense of upscale luxury. The kitchen centers around an impressive oversized island with room for four guests custom built with honed calacutta marble. Dine steps away indoors or out on the covered patio from the entry just off the kitchen. A 600 square foot fully finished tiled patio with views of the city create the sensation of residing at your vacation hillside villa. The primary bath is framed in custom cut marble and double vanity. Loquat, orange, lemon, peach, rosemary and olive bushes are some of the established varieties on site. Within the home is a walk-in pantry, laundry nook and tremendous amount of closet space in every room. This designer home is less than 1 mile from dozens of the best restaurants bars and retail shops in all of Los Angeles. Come experience the best Eagle Rock has to offer and make 1432 El Paso yours to keep.
PROPERTY INFORMATION
| MLS # | SB23069696 | Lot Size | 4,649 Sq. Ft. |
| HOA Fees | $0/Monthly | Property Type | Single Family Residence |
| Price | $ 1,495,000
Price Per SqFt: $ 974 |
DOM | 949 Days |
| Address | 1432 El Paso Drive | Type | Residential |
| City | Los Angeles | Sq.Ft. | 1,535 Sq. Ft. |
| Postal Code | 90065 | Garage | 2 |
| County | Los Angeles | Year Built | 1956 |
| Bed / Bath | 4 / 2 | Parking | 2 |
| Built In | 1956 | Status | Closed |
| Sold Date | 2023-06-05 |
INTERIOR FEATURES
| Has Laundry | Yes |
| Laundry Information | Gas & Electric Dryer Hookup, Inside |
| Has Fireplace | No |
| Fireplace Information | None |
| Has Appliances | Yes |
| Kitchen Appliances | 6 Burner Stove, Convection Oven, Gas & Electric Range, Ice Maker, Refrigerator, Tankless Water Heater, Vented Exhaust Fan |
| Kitchen Information | Butler's Pantry |
| Has Heating | Yes |
| Heating Information | Central, Forced Air |
| Room Information | Kitchen, Living Room, Main Floor Master Bedroom |
| Has Cooling | Yes |
| Cooling Information | Central Air, Electric |
| Flooring Information | Wood |
| InteriorFeatures Information | Copper Plumbing Full, Pantry, Recessed Lighting, Stone Counters, Storage, Wired for Data |
| EntryLocation | First Floor |
| Entry Level | 1 |
| Has Spa | No |
| SpaDescription | None |
| Bathroom Information | Shower, Shower in Tub, Double Sinks In Master Bath, Dual shower heads (or Multiple), Exhaust fan(s), Remodeled |
| Main Level Bedrooms | 4 |
| Main Level Bathrooms | 2 |
EXTERIOR FEATURES
| FoundationDetails | Pillar/Post/Pier |
| Has Pool | No |
| Pool | None |
| Has Patio | Yes |
| Patio | Covered, Patio, Tile, Wrap Around |
| Has Fence | Yes |
| Fencing | Wood |
| Has Sprinklers | No |
WALKSCORE
MAP
MORTGAGE CALCULATOR
- Principal & Interest:
- Property Tax: $1,595
- Home Insurance:$119
- HOA Fees:$0
- Mortgage Insurance:
PRICE HISTORY
| Date | Event | Price |
| 05/05/2023 | Pending | $1,495,000 |
| 04/25/2023 | Listed | $1,495,000 |

Topfind Realty
REALTOR®
(844)-333-8033
Questions? Contact today.
Interested in buying or selling a home similar to 1432 El Paso Drive?
Los Angeles Similar Properties
Listing provided courtesy of Joshua Gibson, West Shores Realty, Inc.. Based on information from California Regional Multiple Listing Service, Inc. as of #Date#. This information is for your personal, non-commercial use and may not be used for any purpose other than to identify prospective properties you may be interested in purchasing. Display of MLS data is usually deemed reliable but is NOT guaranteed accurate by the MLS. Buyers are responsible for verifying the accuracy of all information and should investigate the data themselves or retain appropriate professionals. Information from sources other than the Listing Agent may have been included in the MLS data. Unless otherwise specified in writing, Broker/Agent has not and will not verify any information obtained from other sources. The Broker/Agent providing the information contained herein may or may not have been the Listing and/or Selling Agent.
