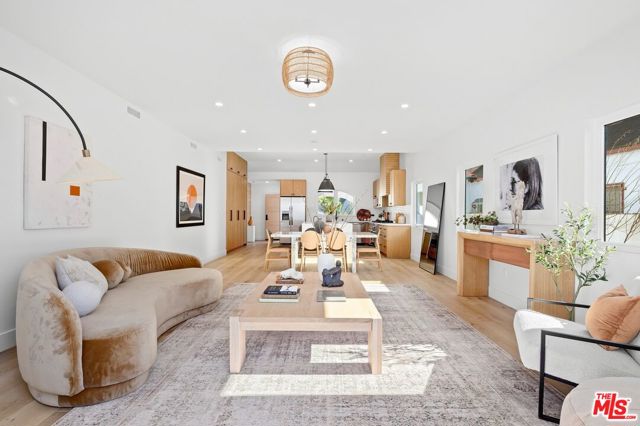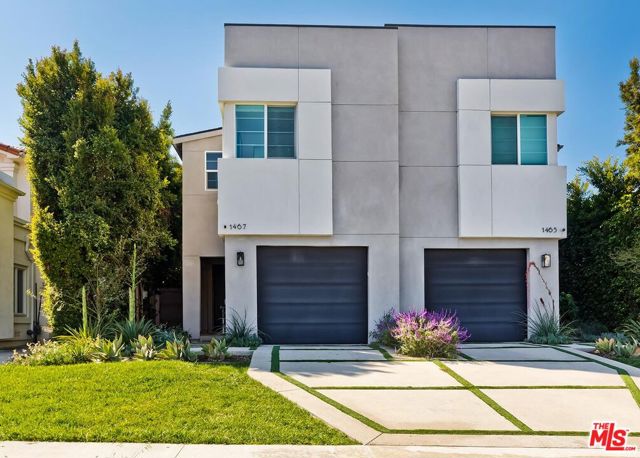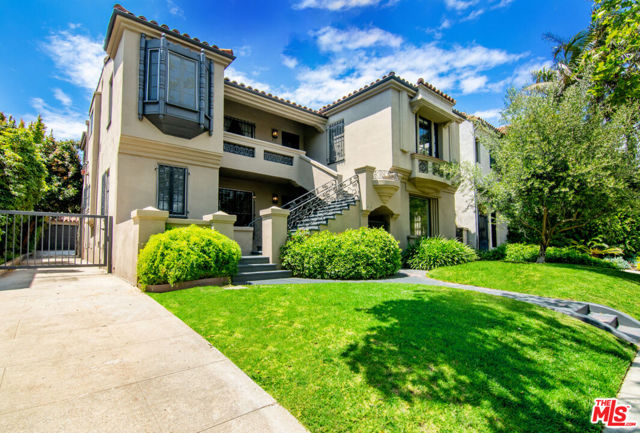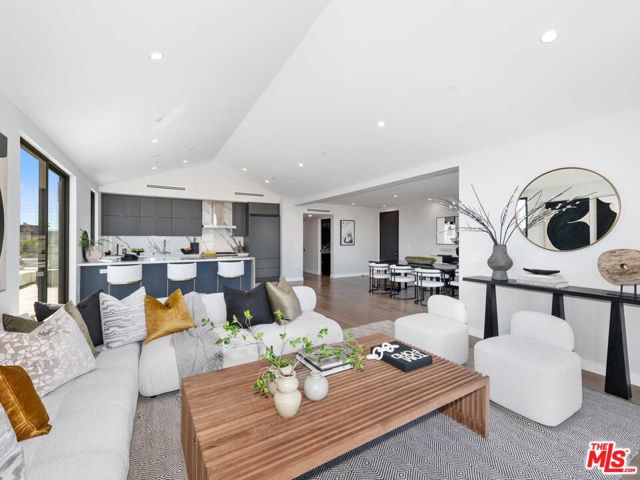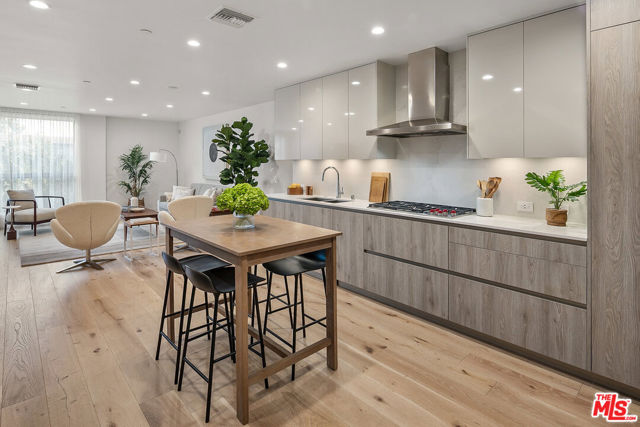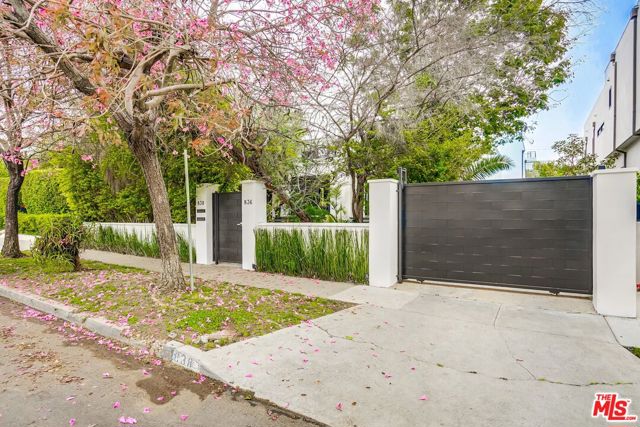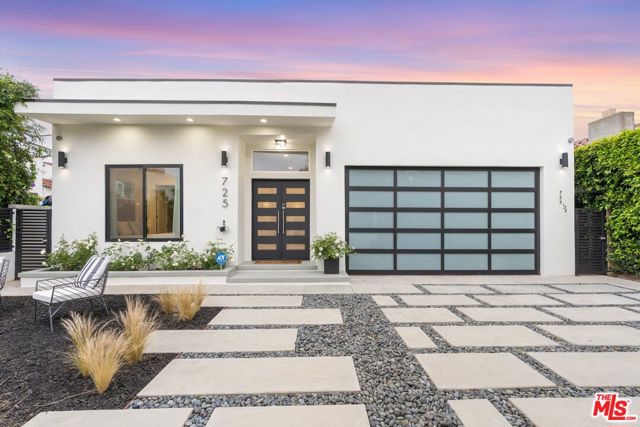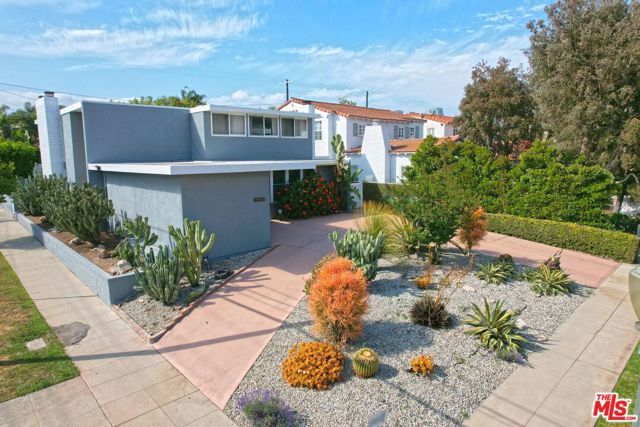1441 Stearns Drive
Los Angeles, CA 90035
Sold
1441 Stearns Drive
Los Angeles, CA 90035
Sold
Newly-completed 4 Bed/4.5 Bath Spanish Revival with newly-built guest house in Faircrest Heights featuring wide Roman archways over a shaded porch, terra cotta roof tiles, and a garden with privacy hedges. Entering past the foyer, the bright kitchen and great room are lined with European oak engineered floors, wooden slat walls & cabinetry, modern brass fixtures, a generously-sized quartz stone kitchen island with seating, and top-of-the-line stainless steel appliances. The main house features 3 bedrooms and 3.5 bathrooms which include imported Spanish-tiled walls & floors, arched mirrors, wall-mounted brass faucets and glass-encased rain head showers. The generously-sized primary bedroom is accompanied by an en-suite bathroom with double vanity, free-standing bathtub and custom walk-in closet with built-in shelving system. Two additional bedrooms feature vaulted ceilings, picture windows, built-in wardrobe systems and en-suite bathrooms. Large sliding glass doors from both the great room and primary bedroom will lead you into the backyard that offers privacy, landscaping, garden lights, tall secured gates and stone-tiled areas for outdoor dining & lounging. Additionally, you will find a newly-built 1 Bed/1 Bath guest house with a full kitchen, laundry hook-ups and separate rear access with parking.
PROPERTY INFORMATION
| MLS # | 22226701 | Lot Size | 6,448 Sq. Ft. |
| HOA Fees | $0/Monthly | Property Type | Single Family Residence |
| Price | $ 2,495,000
Price Per SqFt: $ 1,054 |
DOM | 920 Days |
| Address | 1441 Stearns Drive | Type | Residential |
| City | Los Angeles | Sq.Ft. | 2,367 Sq. Ft. |
| Postal Code | 90035 | Garage | N/A |
| County | Los Angeles | Year Built | 1934 |
| Bed / Bath | 4 / 4.5 | Parking | 3 |
| Built In | 1934 | Status | Closed |
| Sold Date | 2023-02-23 |
INTERIOR FEATURES
| Has Laundry | Yes |
| Laundry Information | Washer Included, Dryer Included, Individual Room, Inside |
| Has Fireplace | No |
| Fireplace Information | None |
| Has Appliances | Yes |
| Kitchen Appliances | Dishwasher, Microwave, Refrigerator, Gas Cooktop, Range, Range Hood, Gas Oven |
| Kitchen Information | Kitchen Island, Kitchen Open to Family Room |
| Kitchen Area | Breakfast Counter / Bar, In Kitchen, In Family Room, Dining Room, In Living Room |
| Has Heating | Yes |
| Heating Information | Central |
| Room Information | Guest/Maid's Quarters, Walk-In Closet, Primary Bathroom, Living Room, Great Room |
| Has Cooling | Yes |
| Cooling Information | Central Air |
| Flooring Information | Tile |
| InteriorFeatures Information | Ceiling Fan(s), Open Floorplan, Recessed Lighting |
| Entry Level | 1 |
| Has Spa | No |
| SpaDescription | None |
EXTERIOR FEATURES
| Has Pool | No |
| Pool | None |
WALKSCORE
MAP
MORTGAGE CALCULATOR
- Principal & Interest:
- Property Tax: $2,661
- Home Insurance:$119
- HOA Fees:$0
- Mortgage Insurance:
PRICE HISTORY
| Date | Event | Price |
| 02/23/2023 | Sold | $2,315,000 |
| 02/06/2023 | Pending | $2,495,000 |
| 01/11/2023 | Listed | $2,495,000 |

Topfind Realty
REALTOR®
(844)-333-8033
Questions? Contact today.
Interested in buying or selling a home similar to 1441 Stearns Drive?
Listing provided courtesy of Margalit Bensimon, Nourmand & Associates-BH. Based on information from California Regional Multiple Listing Service, Inc. as of #Date#. This information is for your personal, non-commercial use and may not be used for any purpose other than to identify prospective properties you may be interested in purchasing. Display of MLS data is usually deemed reliable but is NOT guaranteed accurate by the MLS. Buyers are responsible for verifying the accuracy of all information and should investigate the data themselves or retain appropriate professionals. Information from sources other than the Listing Agent may have been included in the MLS data. Unless otherwise specified in writing, Broker/Agent has not and will not verify any information obtained from other sources. The Broker/Agent providing the information contained herein may or may not have been the Listing and/or Selling Agent.
