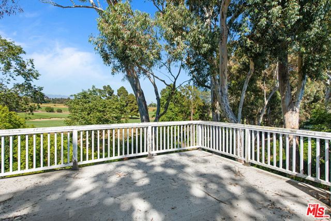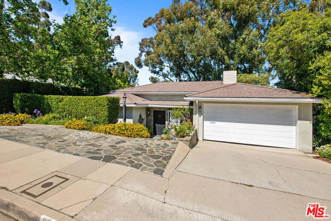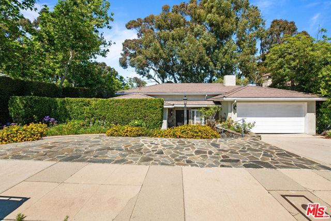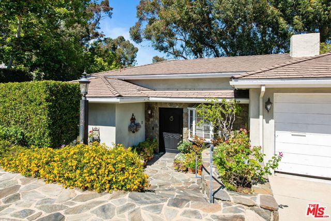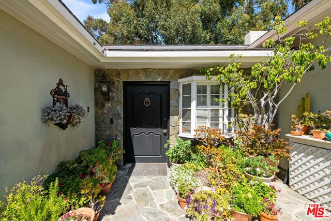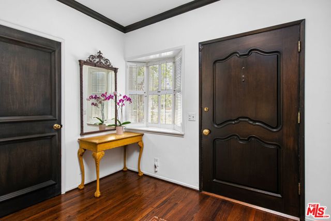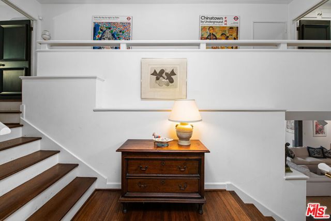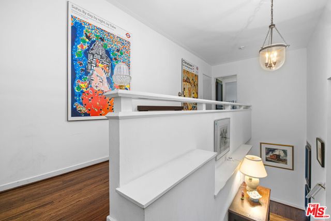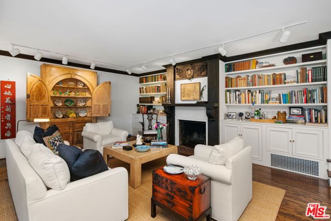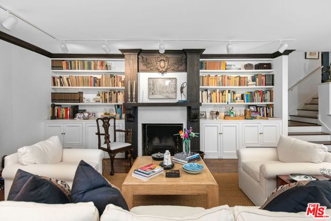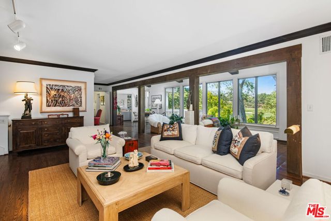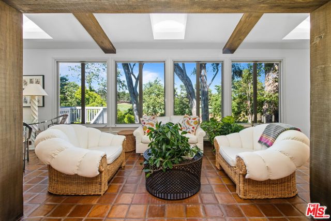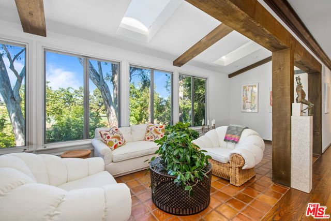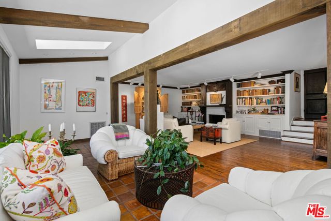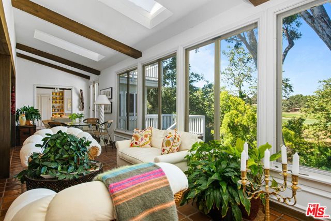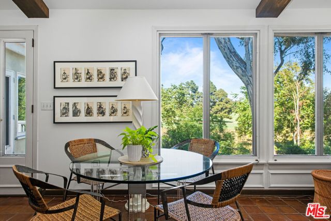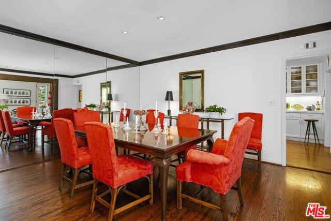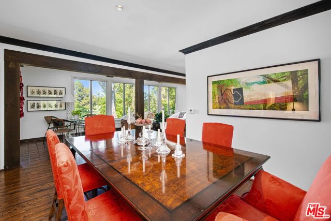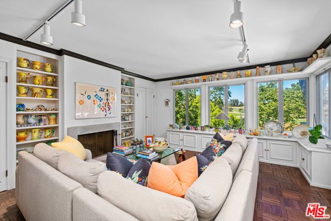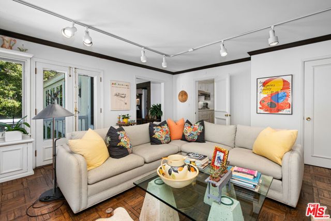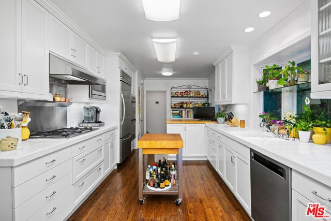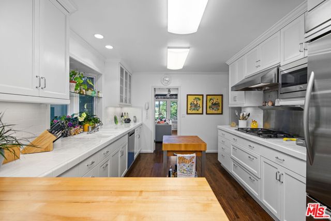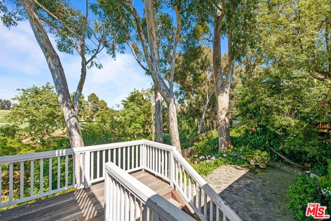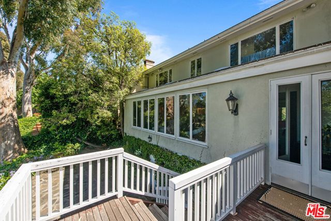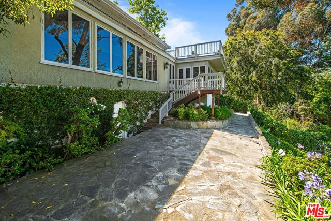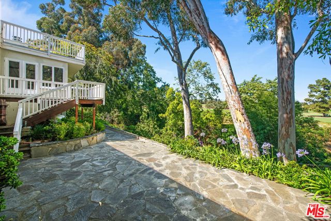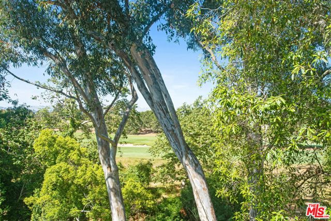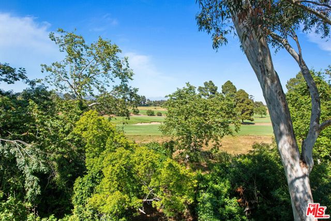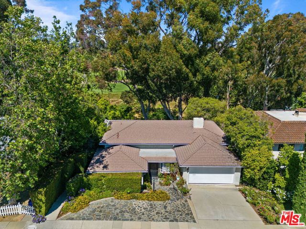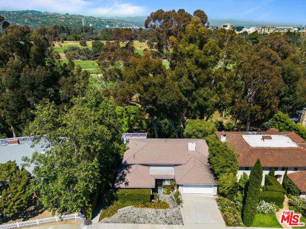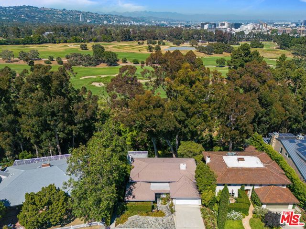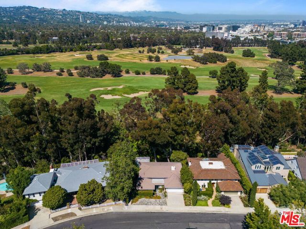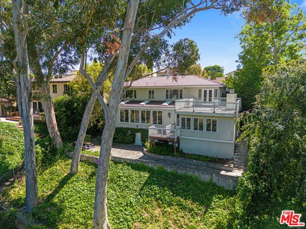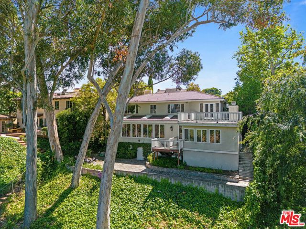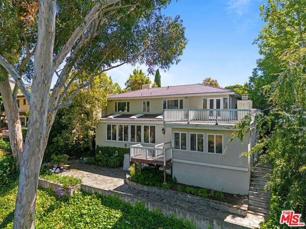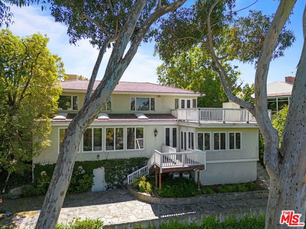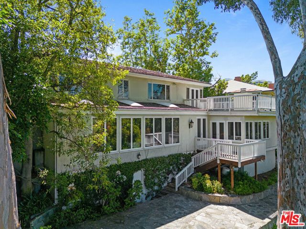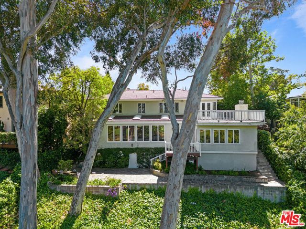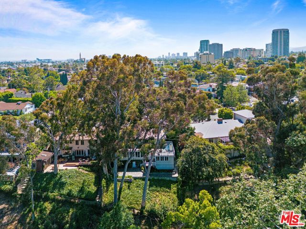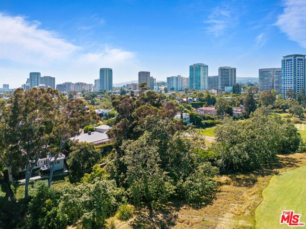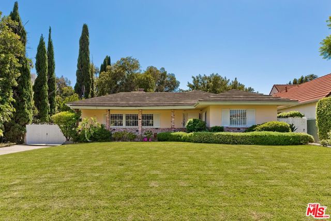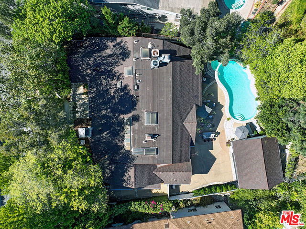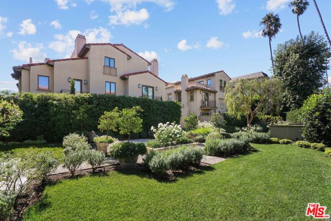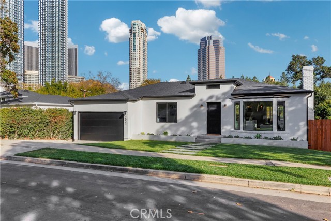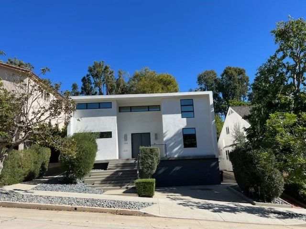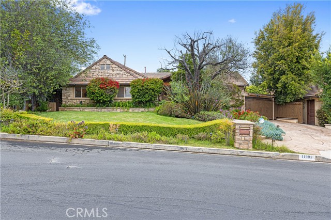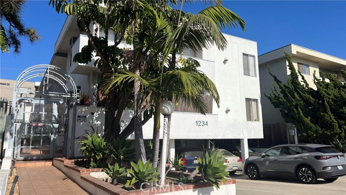1442 Club View Drive
Los Angeles, CA 90024
Sold
1442 Club View Drive
Los Angeles, CA 90024
Sold
This sophisticated home is located on coveted Club View Drive and showcases stunning, panoramic fairway views of The Los Angeles Country Club from almost every room. Its three-bedroom, four bath, open floorplan lends itself to gracious entertaining with easy flow from the indoors out to its charming patios and deck spaces. So rare is it to find such an oasis in the heart of the city and 1442 Club View Drive is indeed that very special, one-of-a kind property. Its vistas are also one-of-a-kind with the golf course front- and-center without any powerlines in the way to obstruct the dramatic views.Tall windows and doors bathe the interiors in an abundance of natural light. The main level features an expansive living area with several seating vignettes, all warmed by a romantic fireplace framed by a carved-wood mantel piece and surrounding built-in cabinetry and bookcase. Adjacent is a formal dining room. The family chef will love the well-equipped kitchen featuring stainless steel appliances and a large pantry. Off the kitchen and accessible from the living area is a bright and cheerful family room with yet another fireplace and more built-in cabinetry.There are three ensuite bedrooms, two on the upper level including the primary taking in majestic views of the club and of the city skyline beyond. The third bedroom is off the entry level, very private and perfect for a guest.There's direct access to a two-car garage and remarkably good closet space..All this in close-proximity to Beverly Hills, to The Westfield Century City Shopping Center, and to all the fine shopping, dining and commerce nearby. Also, very close to UCLA and districted into popular Fairburn Elementary.
PROPERTY INFORMATION
| MLS # | 23289451 | Lot Size | 7,555 Sq. Ft. |
| HOA Fees | $0/Monthly | Property Type | Single Family Residence |
| Price | $ 3,295,000
Price Per SqFt: $ 1,021 |
DOM | 713 Days |
| Address | 1442 Club View Drive | Type | Residential |
| City | Los Angeles | Sq.Ft. | 3,226 Sq. Ft. |
| Postal Code | 90024 | Garage | 2 |
| County | Los Angeles | Year Built | 1948 |
| Bed / Bath | 3 / 3 | Parking | 2 |
| Built In | 1948 | Status | Closed |
| Sold Date | 2024-03-29 |
INTERIOR FEATURES
| Has Laundry | Yes |
| Laundry Information | Washer Included, Dryer Included, Inside |
| Has Fireplace | Yes |
| Fireplace Information | Living Room, Family Room |
| Has Appliances | Yes |
| Kitchen Appliances | Dishwasher, Disposal, Microwave, Refrigerator, Gas Cooktop, Double Oven, Range Hood |
| Has Heating | Yes |
| Heating Information | Central |
| Room Information | Family Room, Living Room, Primary Bathroom, Walk-In Pantry |
| Has Cooling | Yes |
| Cooling Information | Central Air |
| Flooring Information | Wood |
| InteriorFeatures Information | Track Lighting, Crown Molding, Recessed Lighting, Storage |
| EntryLocation | Foyer |
| Has Spa | No |
| SpaDescription | None |
EXTERIOR FEATURES
| Roof | Composition |
| Has Patio | Yes |
| Patio | Patio Open, Deck, Roof Top |
WALKSCORE
MAP
MORTGAGE CALCULATOR
- Principal & Interest:
- Property Tax: $3,515
- Home Insurance:$119
- HOA Fees:$0
- Mortgage Insurance:
PRICE HISTORY
| Date | Event | Price |
| 11/26/2023 | Listed | $3,895,000 |

Topfind Realty
REALTOR®
(844)-333-8033
Questions? Contact today.
Interested in buying or selling a home similar to 1442 Club View Drive?
Listing provided courtesy of Laurence Young, Berkshire Hathaway HomeServices California Propert. Based on information from California Regional Multiple Listing Service, Inc. as of #Date#. This information is for your personal, non-commercial use and may not be used for any purpose other than to identify prospective properties you may be interested in purchasing. Display of MLS data is usually deemed reliable but is NOT guaranteed accurate by the MLS. Buyers are responsible for verifying the accuracy of all information and should investigate the data themselves or retain appropriate professionals. Information from sources other than the Listing Agent may have been included in the MLS data. Unless otherwise specified in writing, Broker/Agent has not and will not verify any information obtained from other sources. The Broker/Agent providing the information contained herein may or may not have been the Listing and/or Selling Agent.
