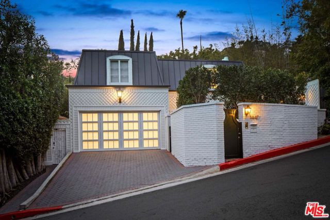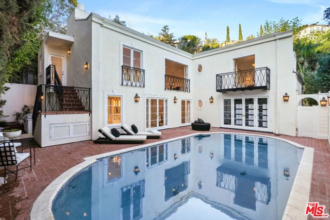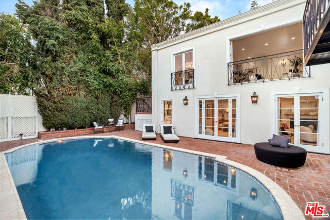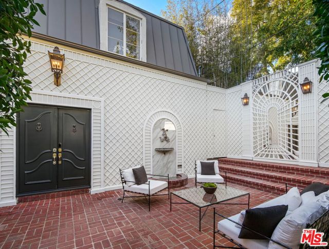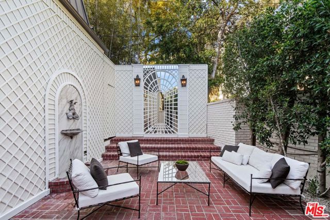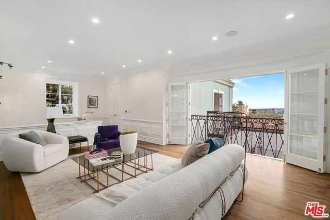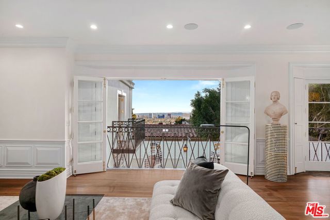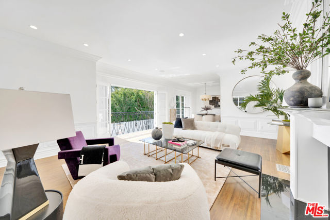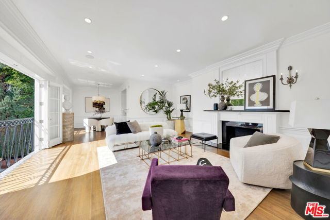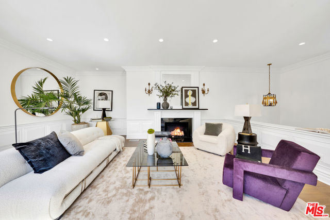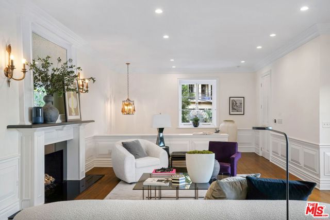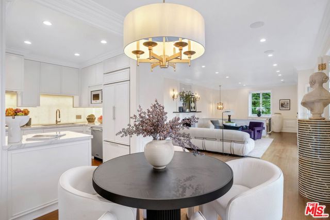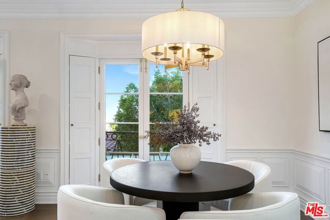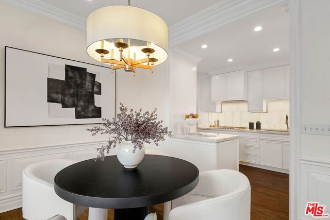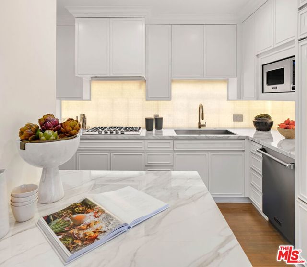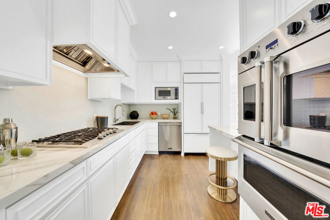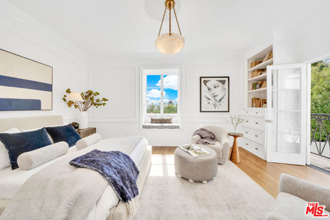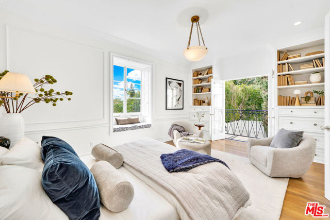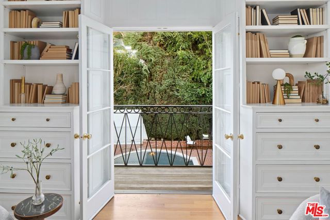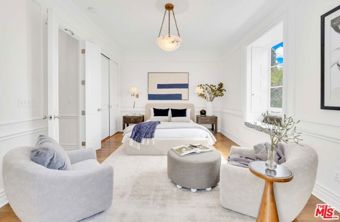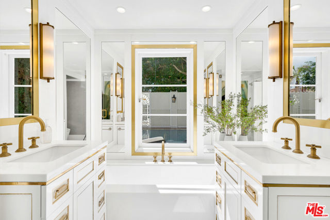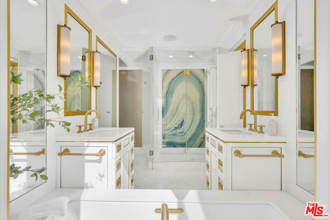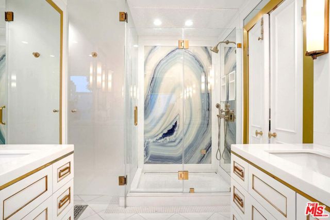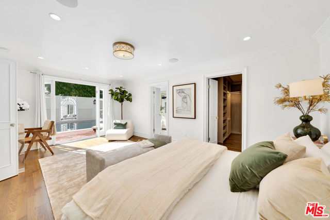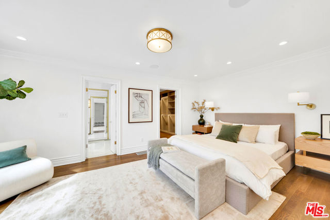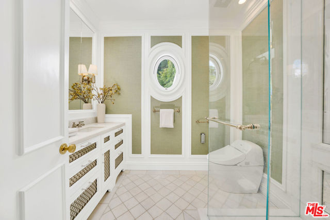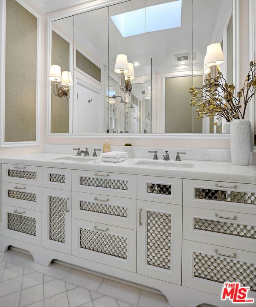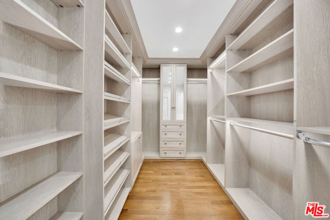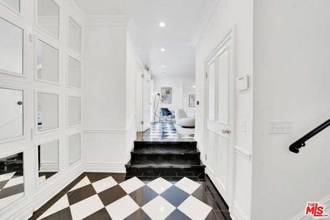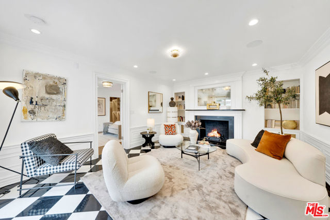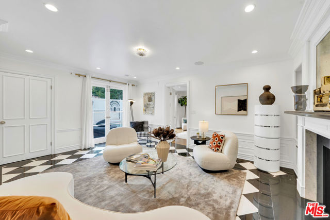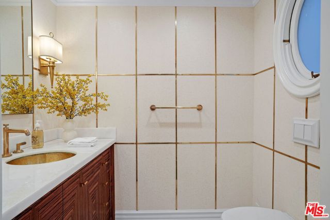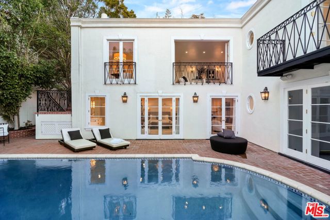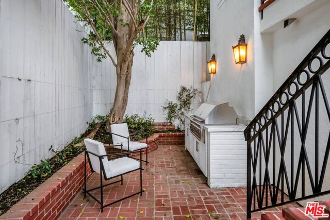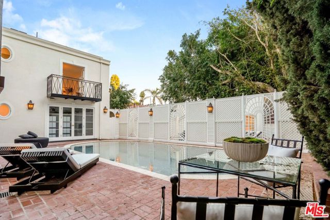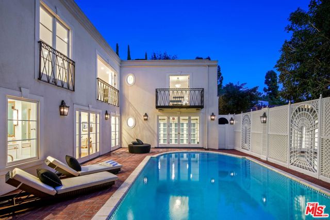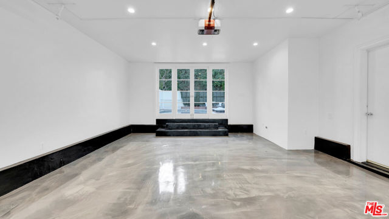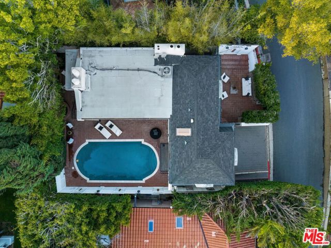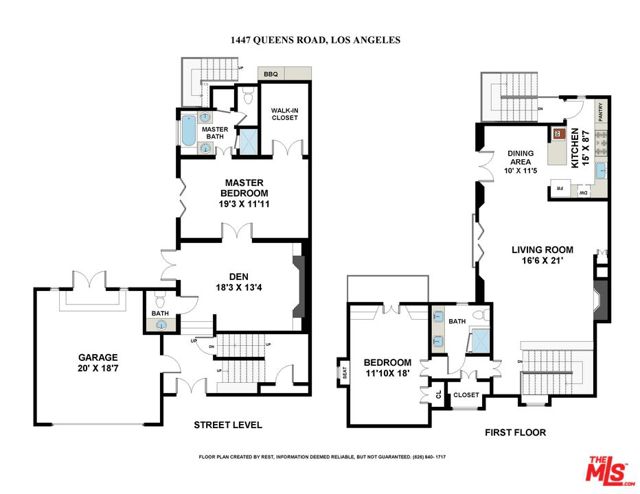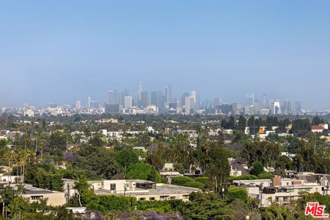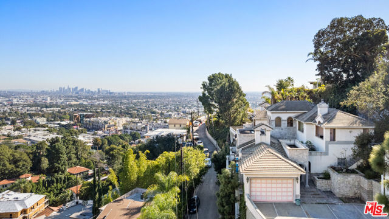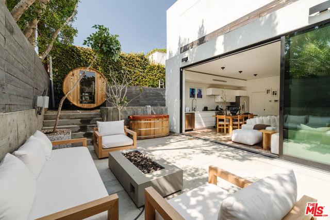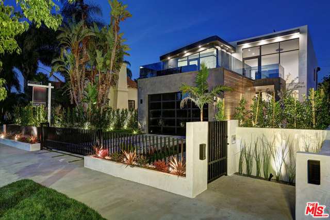1447 Queens Road
Los Angeles, CA 90069
Sold
Experience the epitome of glamour and sophistication with this stunningly restored Hollywood Regency replete with city views. Originally built by Robert Woolf alongside his partner, the legendary architect John Woolf, for their own personal residence, this property has recently undergone an artful restoration by renowned AD100 designer Tim Corrigan. Every detail has been meticulously considered to create an ultra-luxurious, alluring, and simply timeless atmosphere. Enter past the gated brick courtyard with fountain into the quintessential foyer featuring gorgeous black-and-white checkered marble floors. The main floor boasts a sitting room with beautiful crown molding and fireplace, along with an exquisite powder room with inlaid brass walls and an intricate one-of-a-kind medallion marble floor. The home has dual master suites (one on each floor) each equipped with their own ensuite baths that are strikingly finished with his-and-her sinks, built-in brass/silver fixtures, huge slabs of stone, and a plethora of closet space. Ascend the original brass railing staircase to the salon room, which features a second fireplace, French doors, and breathtaking city views. The large dining area and European kitchen with top-of-the-line appliances and backlit stone backsplash are perfect for entertaining. Outside, the private yard features a large pool, built-in BBQ, and mature hedging. A finished basement, along with a finished 2-car garage with French doors that lead to the yard, complete this remarkable property. Don't miss this rare opportunity to own one of the most elegant and historic homes in Los Angeles.
PROPERTY INFORMATION
| MLS # | 23246811 | Lot Size | 3,826 Sq. Ft. |
| HOA Fees | $0/Monthly | Property Type | Single Family Residence |
| Price | $ 3,495,000
Price Per SqFt: $ 1,515 |
DOM | 974 Days |
| Address | 1447 Queens Road | Type | Residential |
| City | Los Angeles | Sq.Ft. | 2,307 Sq. Ft. |
| Postal Code | 90069 | Garage | N/A |
| County | Los Angeles | Year Built | 1948 |
| Bed / Bath | 2 / 3 | Parking | 4 |
| Built In | 1948 | Status | Closed |
| Sold Date | 2023-05-10 |
INTERIOR FEATURES
| Has Laundry | Yes |
| Laundry Information | Washer Included, Dryer Included, Inside |
| Has Fireplace | Yes |
| Fireplace Information | Living Room, Den |
| Has Appliances | Yes |
| Kitchen Appliances | Barbecue, Dishwasher, Microwave, Refrigerator |
| Has Heating | Yes |
| Heating Information | Central |
| Room Information | Den, Family Room, Master Bathroom, Walk-In Closet, Two Masters, Formal Entry, Basement |
| Has Cooling | Yes |
| Cooling Information | Central Air |
| Flooring Information | Wood |
| Has Spa | No |
| SpaDescription | None |
EXTERIOR FEATURES
| Has Pool | Yes |
| Pool | Private |
WALKSCORE
MAP
MORTGAGE CALCULATOR
- Principal & Interest:
- Property Tax: $3,728
- Home Insurance:$119
- HOA Fees:$0
- Mortgage Insurance:
PRICE HISTORY
| Date | Event | Price |
| 04/21/2023 | Pending | $3,495,000 |
| 04/07/2023 | Active Under Contract | $3,495,000 |
| 03/03/2023 | Listed | $3,495,000 |

Topfind Realty
REALTOR®
(844)-333-8033
Questions? Contact today.
Interested in buying or selling a home similar to 1447 Queens Road?
Los Angeles Similar Properties
Listing provided courtesy of Jason Oppenheim, The Oppenheim Group, Inc.. Based on information from California Regional Multiple Listing Service, Inc. as of #Date#. This information is for your personal, non-commercial use and may not be used for any purpose other than to identify prospective properties you may be interested in purchasing. Display of MLS data is usually deemed reliable but is NOT guaranteed accurate by the MLS. Buyers are responsible for verifying the accuracy of all information and should investigate the data themselves or retain appropriate professionals. Information from sources other than the Listing Agent may have been included in the MLS data. Unless otherwise specified in writing, Broker/Agent has not and will not verify any information obtained from other sources. The Broker/Agent providing the information contained herein may or may not have been the Listing and/or Selling Agent.
