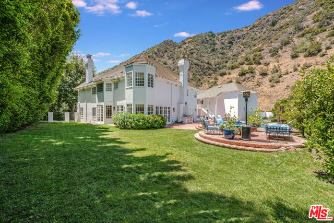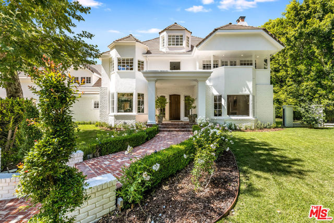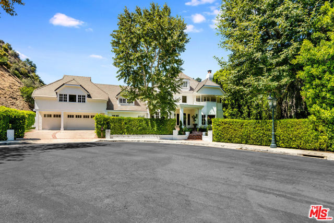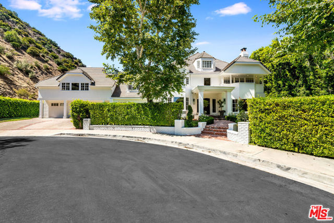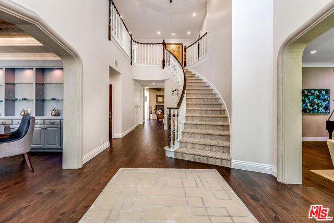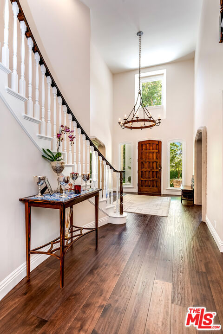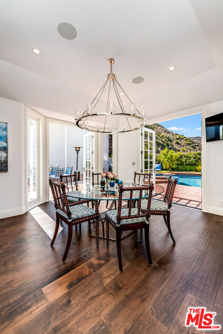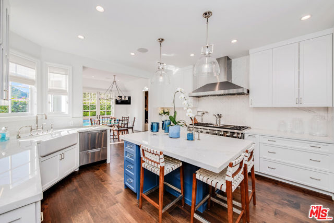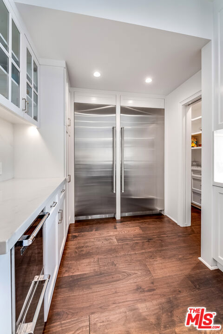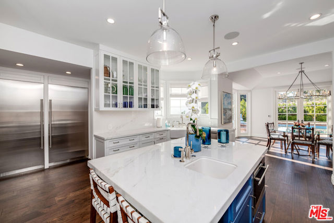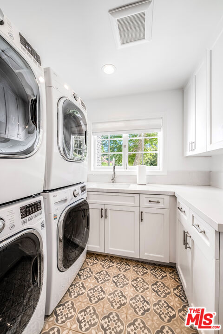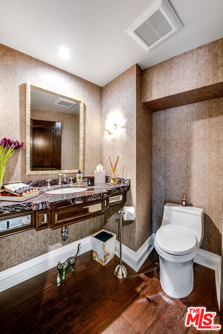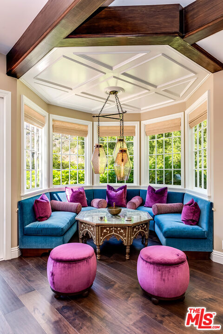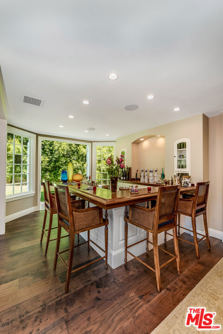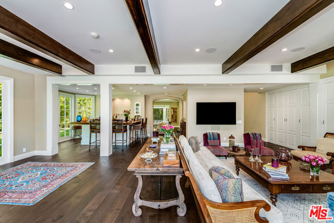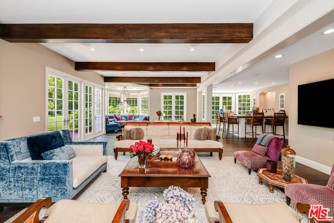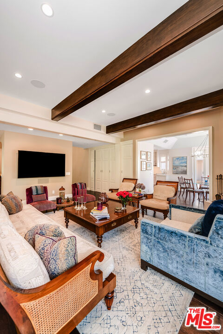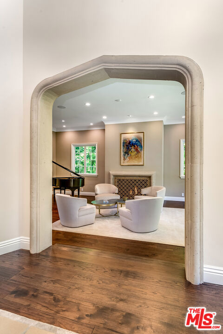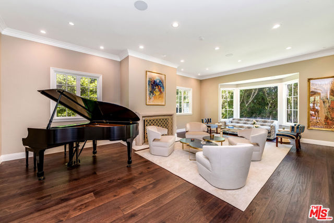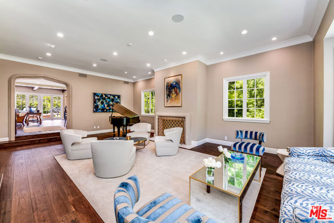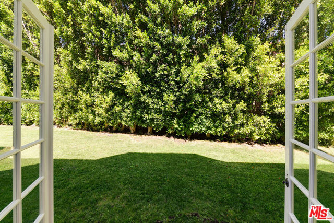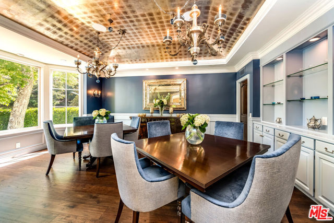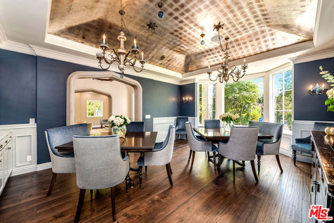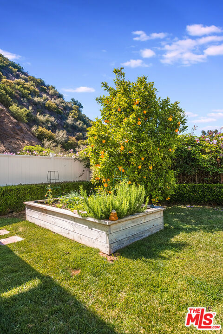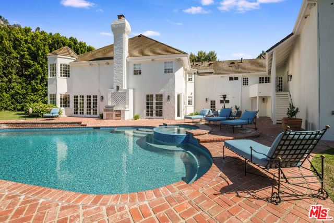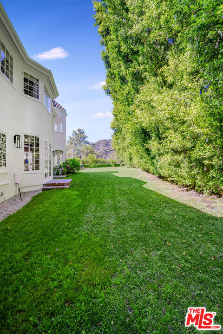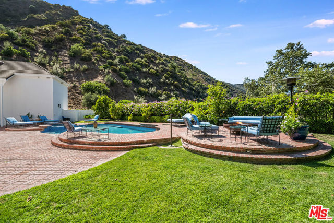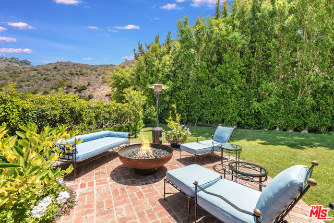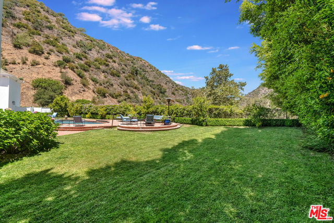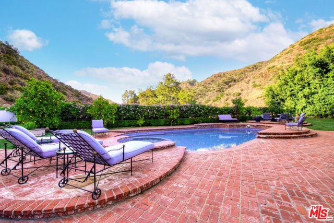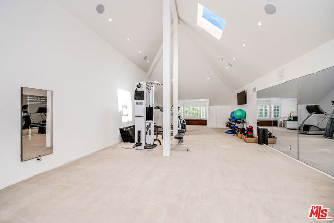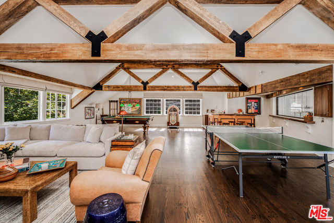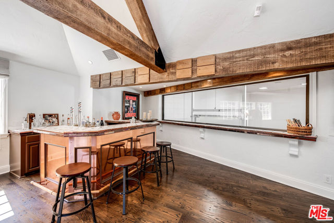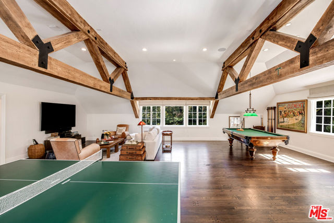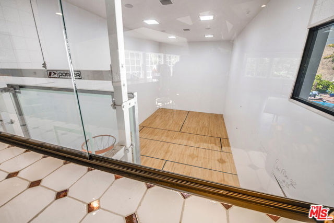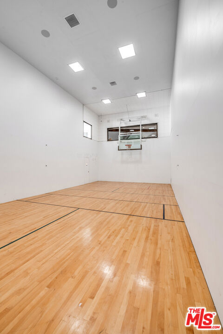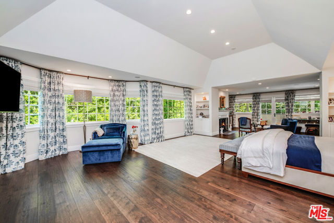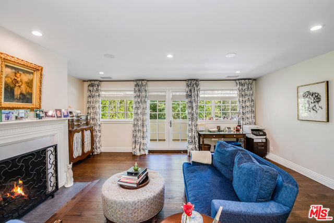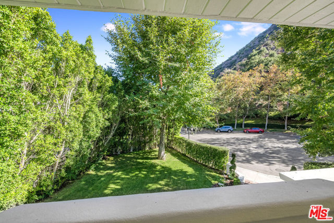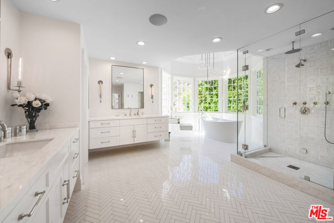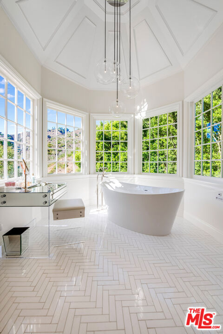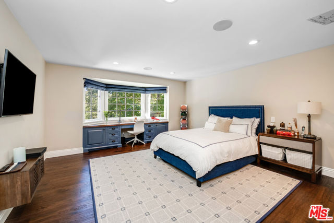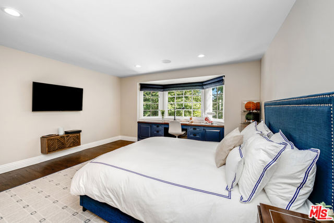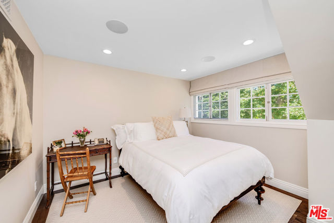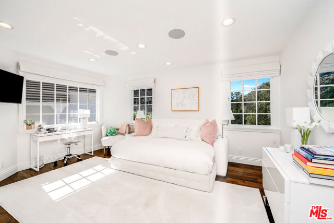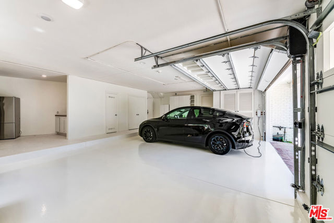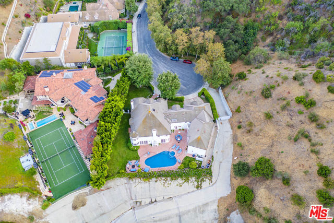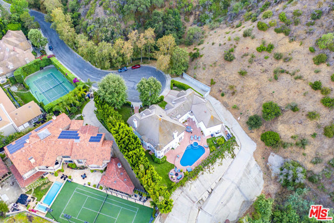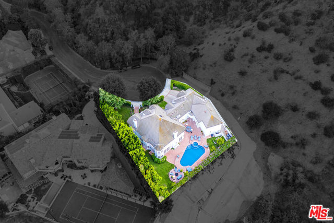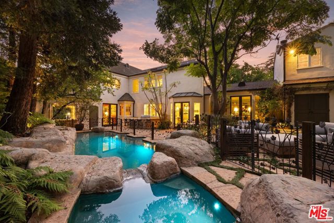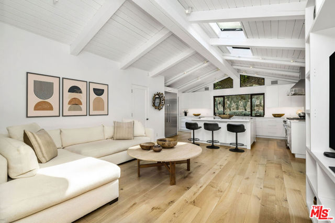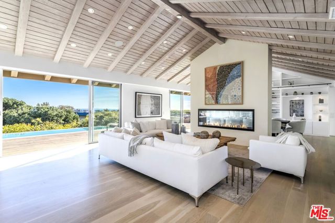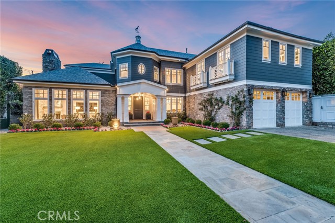1498 Moraga Drive
Los Angeles, CA 90049
Sold
1498 Moraga Drive
Los Angeles, CA 90049
Sold
Located in Bel Air in the exclusive 24hour guard gated Moraga Estates, tucked into the canyon and the last house at the end of a cul-de-sac, this completely remodeled stunning transitionally designed Estate with over 10,000 square feet. of living space offers complete privacy, luxury, and an oasis for entertaining. Grand entrance with gorgeous staircase and all new custom wide wood plank floors throughout the house. The property has all new systems: including all electrical, recessed LED lighting HVAC, AV, security/camera, central vac, pool, spa and hydro water filtration system. The foyer leads to a large formal dining room with custom built-ins, and a silverleaf soffit ceiling. Step down into the light flooded formal living room with fireplace that flows into the oversized entertainers dream family room, all with wood burning fireplace, fabulous bar and a unique Moroccan inspired seating rotunda. French doors throughout family room and kitchen all open to the spectacular backyard with the stunning backdrop of the Santa Monica mountains. The white custom cabinets and chef's kitchen with stunning marble counters, backsplash, eat in island, oversized Sub Zero, Wolf 6 burner, double oven with griddle/grill plus a steam oven, refrigerated beverage drawers and built-in coffee /cappuccino machine with a fabulous butler's pantry with storage drawers and shelves to tuck away appliances. The large breakfast area is sundrenched from the French doors on all sides. Additionally, on the first floor are the maid's quarters, laundry room with double washers/dryers, powder/pool bath and 3-car garage. The second story with the tremendous primary bedroom suite & sitting area, fireplace, balcony, custom walk-in closets, and spectacular bath with steam shower and jacuzzi tub, surrounded by windows, leads to a third story giant gym with skylights and mirrored walls that is a massive space for exercise equipment and even an office or playroom. There are several huge storage closets as well. There are three great en suite children's bedrooms and a guest bedroom and bath. The incredible wood beamed media/game room is expansive with wet bar and has a separate entrance into the backyard, which allows for continuous flow to the property. Originally Magic Johnson's home, it was designed for total privacy and entertaining. You can watch your guests and family play basketball through the glass windows from the media room into the indoor hoop court, designed especially for Magic. It is fully equipped with locker room and signed walls by many notable NBA players. The grounds are truly a special private haven that offer a serene and picturesque setting with lush canyon views, tall surrounding hedges for total privacy, large grass area, brick patios, built-in BBQ, fire pit ,vegetable garden, pool with built in seating and spa. This is truly a unique and magnificent estate, perfect for those seeking the ultimate at-home retreat and great space for entertaining in a private, secure community. House square footage breakdown is as follows: 1st Level 4,436, 2nd Level 4,188, 3rd Level 1,050, Garage 992 = 10,666 sq.ft. Price of $32,000/month is for unfurnished. Also available furnished - Price for furnished avail upon request. Home is also for Sale.
PROPERTY INFORMATION
| MLS # | 24348377 | Lot Size | 24,144 Sq. Ft. |
| HOA Fees | $1,450/Monthly | Property Type | Single Family Residence |
| Price | $ 9,999,999
Price Per SqFt: $ 938 |
DOM | 516 Days |
| Address | 1498 Moraga Drive | Type | Residential |
| City | Los Angeles | Sq.Ft. | 10,665 Sq. Ft. |
| Postal Code | 90049 | Garage | 4 |
| County | Los Angeles | Year Built | 1981 |
| Bed / Bath | 6 / 7 | Parking | 4 |
| Built In | 1981 | Status | Closed |
| Sold Date | 2024-05-07 |
INTERIOR FEATURES
| Has Laundry | Yes |
| Laundry Information | Individual Room |
| Has Fireplace | Yes |
| Fireplace Information | Primary Bedroom, Fire Pit, Living Room |
| Has Appliances | Yes |
| Kitchen Appliances | Dishwasher, Refrigerator, Built-In, Convection Oven |
| Kitchen Information | Kitchen Open to Family Room, Walk-In Pantry, Remodeled Kitchen |
| Kitchen Area | In Family Room, Family Kitchen, Dining Room, In Kitchen |
| Has Heating | Yes |
| Heating Information | Zoned |
| Room Information | Bonus Room, Living Room, Guest/Maid's Quarters, Great Room, Formal Entry, Family Room, Entry, Recreation, Walk-In Closet, Primary Bathroom, Media Room, Walk-In Pantry |
| Flooring Information | Wood, Tile, Stone |
| InteriorFeatures Information | 2 Staircases, Bar, Furnished, Phone System, Home Automation System, High Ceilings, Recessed Lighting, Storage, Two Story Ceilings, Wet Bar |
| EntryLocation | Foyer |
| Has Spa | Yes |
| SpaDescription | Heated |
| Bathroom Information | Shower in Tub, Remodeled |
EXTERIOR FEATURES
| Pool | In Ground, Heated |
| Has Patio | Yes |
| Patio | Brick, Patio Open, Front Porch |
WALKSCORE
MAP
MORTGAGE CALCULATOR
- Principal & Interest:
- Property Tax: $10,667
- Home Insurance:$119
- HOA Fees:$1450
- Mortgage Insurance:
PRICE HISTORY
| Date | Event | Price |
| 02/05/2024 | Listed | $9,999,999 |

Topfind Realty
REALTOR®
(844)-333-8033
Questions? Contact today.
Interested in buying or selling a home similar to 1498 Moraga Drive?
Listing provided courtesy of Justin Leigh, Hartleigh Haus. Based on information from California Regional Multiple Listing Service, Inc. as of #Date#. This information is for your personal, non-commercial use and may not be used for any purpose other than to identify prospective properties you may be interested in purchasing. Display of MLS data is usually deemed reliable but is NOT guaranteed accurate by the MLS. Buyers are responsible for verifying the accuracy of all information and should investigate the data themselves or retain appropriate professionals. Information from sources other than the Listing Agent may have been included in the MLS data. Unless otherwise specified in writing, Broker/Agent has not and will not verify any information obtained from other sources. The Broker/Agent providing the information contained herein may or may not have been the Listing and/or Selling Agent.
