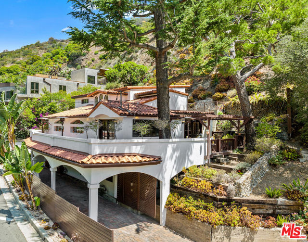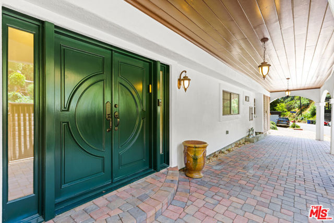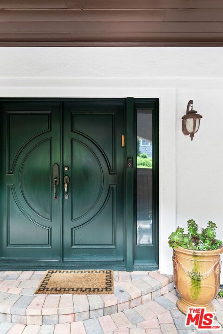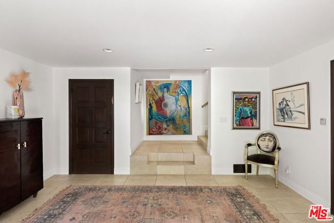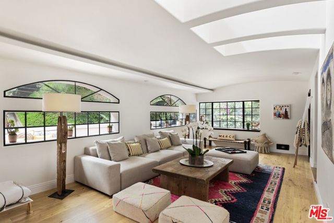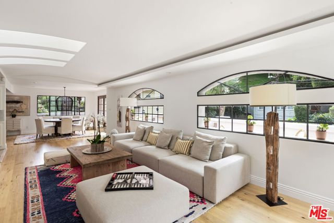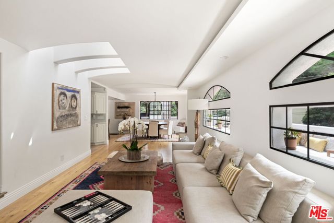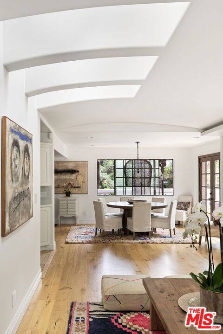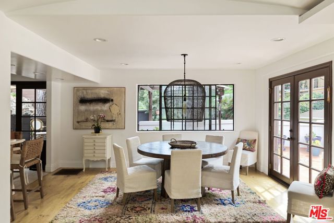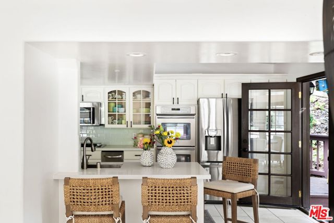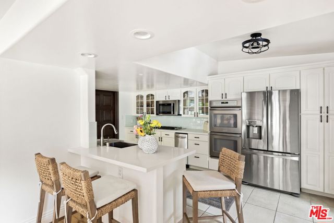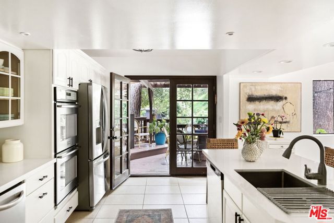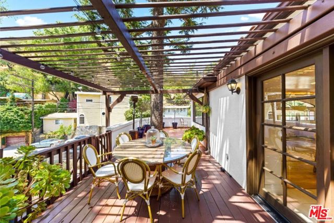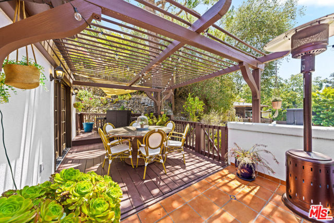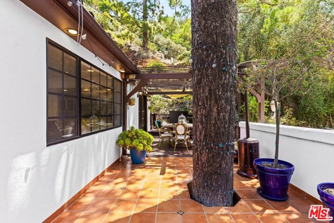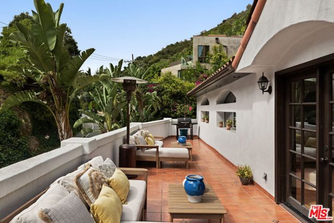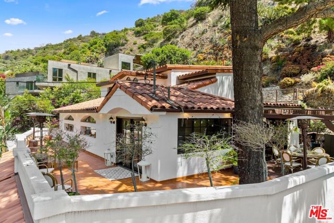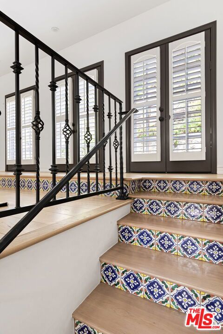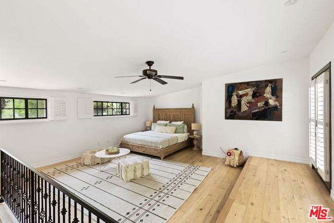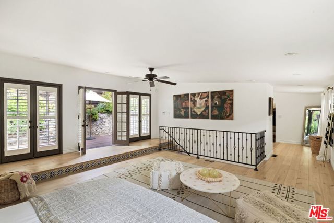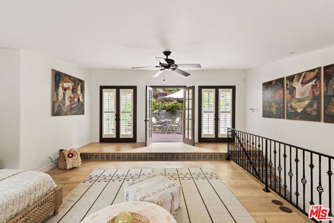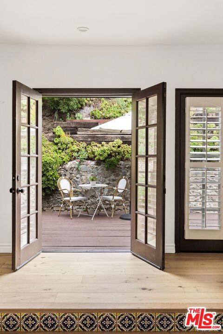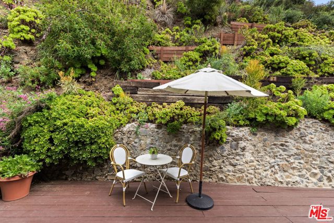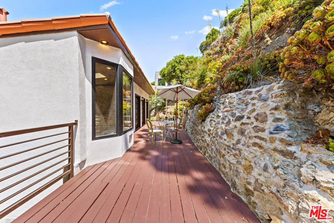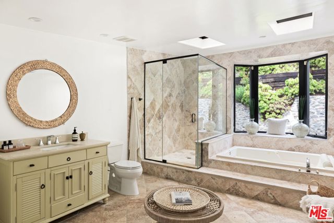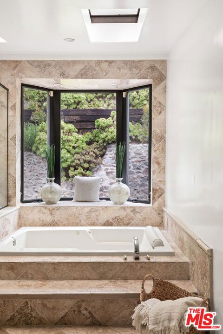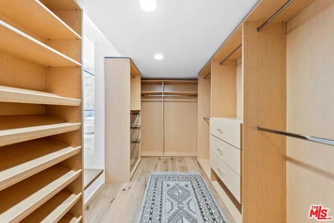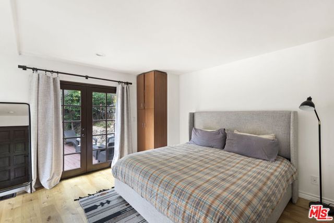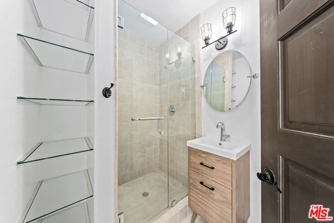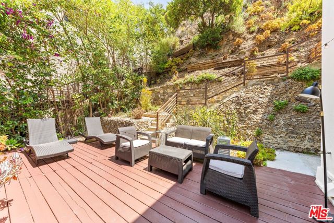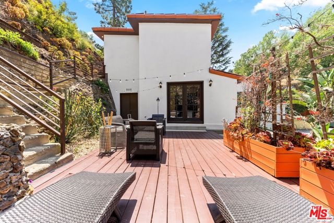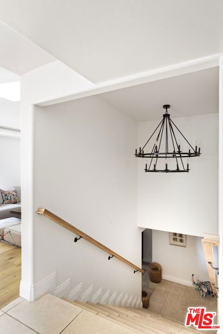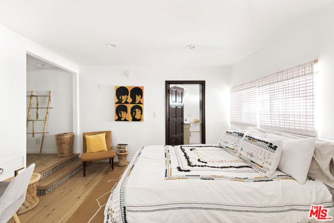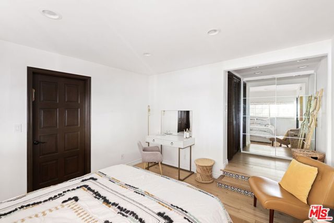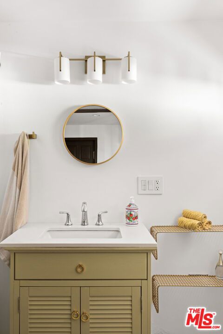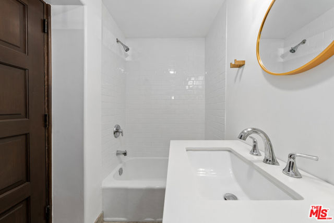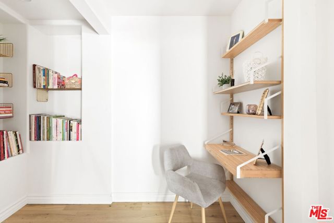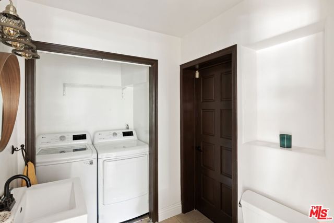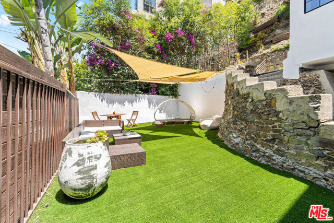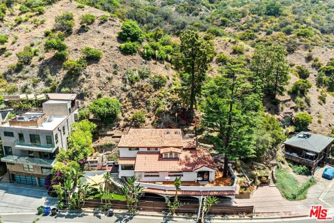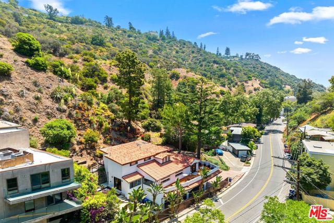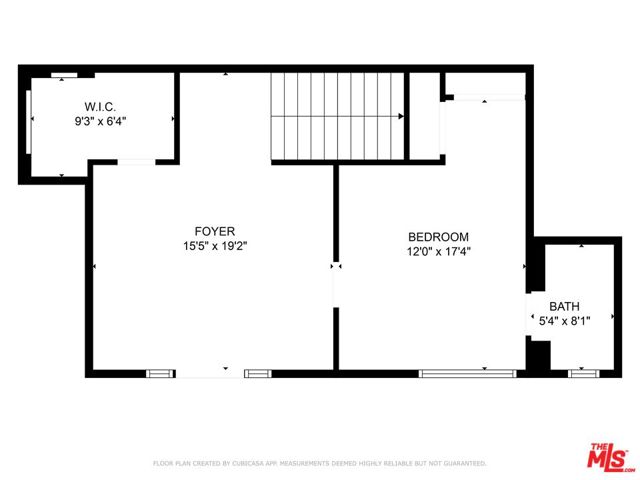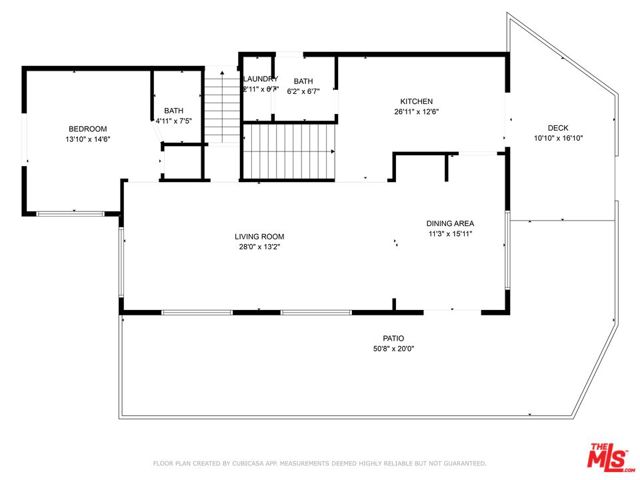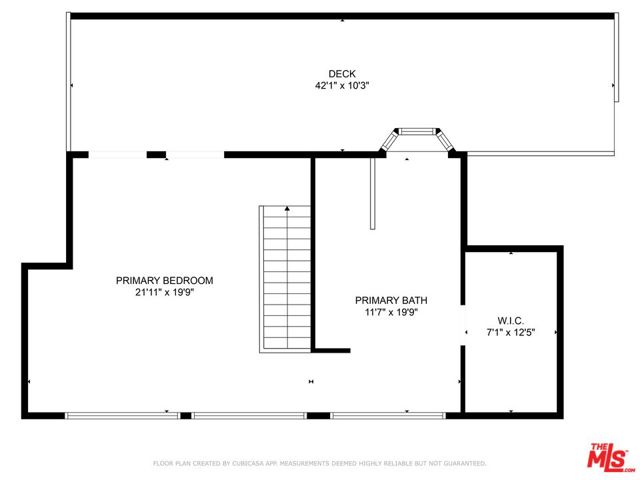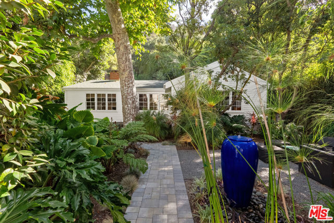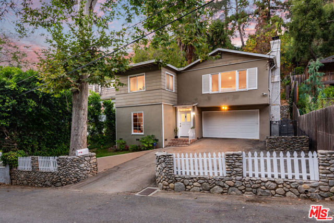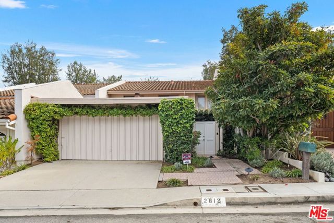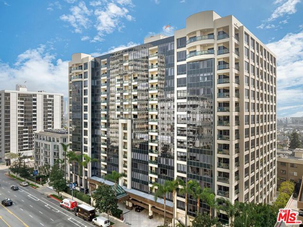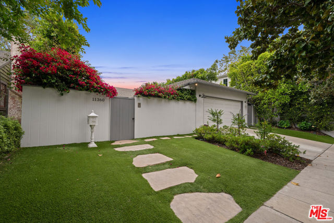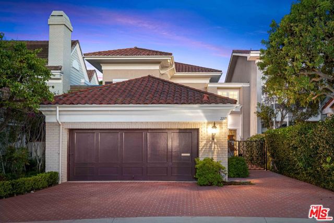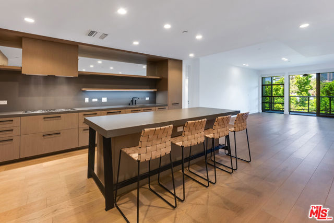1508 Beverly Glen Boulevard
Los Angeles, CA 90077
This timeless Spanish style home, built in 1915, has been thoughtfully transformed to create a seamless marriage of classic architecture and luxurious updates. With a prime location on Beverly Glen Boulevard, north of Sunset, the residence is an oasis of tranquility sitting halfway between Beverly Hills and the Valley. The heart of the home boasts a chef's kitchen with quartz countertops, a double oven, and a generous island, making it the perfect focal point for culinary enthusiasts and those who love to host. Skylights and recessed lighting create an inviting ambiance throughout, casting a warm glow on every corner. Outdoors, the wrap-around terrace invites you to bask in the California sun, enjoying the lush landscaping and multiple outdoor spaces. Whether you're seeking a serene retreat or an entertainer's paradise, this residence delivers on all fronts. On the third-floor is the primary suite, the epitome of luxury, with a jetted tub, walk-in closet, and enchanting views from every angle. Each bedroom of the home is on its own floor with private en-suite bathrooms, custom closets and built-ins. Experience the charm, comfort, and convenience of this Spanish style haven. Embrace resort-style living while being in close proximity to all that Los Angeles has to offer. Don't miss the opportunity to make this exceptional property your own! Schedule a private showing today and step into a world where historic elegance meets modern luxury.
PROPERTY INFORMATION
| MLS # | 24447473 | Lot Size | 7,712 Sq. Ft. |
| HOA Fees | $0/Monthly | Property Type | Single Family Residence |
| Price | $ 1,945,000
Price Per SqFt: $ 789 |
DOM | 405 Days |
| Address | 1508 Beverly Glen Boulevard | Type | Residential |
| City | Los Angeles | Sq.Ft. | 2,466 Sq. Ft. |
| Postal Code | 90077 | Garage | N/A |
| County | Los Angeles | Year Built | 1915 |
| Bed / Bath | 3 / 3.5 | Parking | 4 |
| Built In | 1915 | Status | Active |
INTERIOR FEATURES
| Has Laundry | Yes |
| Laundry Information | Dryer Included, Upper Level, Individual Room |
| Has Fireplace | No |
| Fireplace Information | None |
| Has Appliances | Yes |
| Kitchen Appliances | Dishwasher, Disposal, Refrigerator, Trash Compactor, Oven, Range, Microwave |
| Kitchen Area | In Kitchen |
| Has Heating | Yes |
| Heating Information | Central |
| Room Information | Bonus Room, Den, Family Room, Walk-In Closet, Great Room, Formal Entry, Entry, Living Room, Primary Bathroom, Office |
| Has Cooling | Yes |
| Cooling Information | Central Air |
| Flooring Information | Wood, Tile |
| InteriorFeatures Information | Ceiling Fan(s), Open Floorplan, Living Room Deck Attached, Living Room Balcony, Recessed Lighting |
| DoorFeatures | French Doors |
| EntryLocation | Foyer |
| Has Spa | No |
| SpaDescription | None |
| WindowFeatures | Skylight(s) |
| Bathroom Information | Shower, Tile Counters, Jetted Tub |
EXTERIOR FEATURES
| Roof | Tile |
| Has Pool | No |
| Pool | None |
| Has Patio | Yes |
| Patio | Wrap Around, Deck |
WALKSCORE
MAP
MORTGAGE CALCULATOR
- Principal & Interest:
- Property Tax: $2,075
- Home Insurance:$119
- HOA Fees:$0
- Mortgage Insurance:
PRICE HISTORY
| Date | Event | Price |
| 10/02/2024 | Listed | $1,945,000 |

Topfind Realty
REALTOR®
(844)-333-8033
Questions? Contact today.
Use a Topfind agent and receive a cash rebate of up to $19,450
Listing provided courtesy of Stephanie Carchia, eXp Realty of California Inc. Based on information from California Regional Multiple Listing Service, Inc. as of #Date#. This information is for your personal, non-commercial use and may not be used for any purpose other than to identify prospective properties you may be interested in purchasing. Display of MLS data is usually deemed reliable but is NOT guaranteed accurate by the MLS. Buyers are responsible for verifying the accuracy of all information and should investigate the data themselves or retain appropriate professionals. Information from sources other than the Listing Agent may have been included in the MLS data. Unless otherwise specified in writing, Broker/Agent has not and will not verify any information obtained from other sources. The Broker/Agent providing the information contained herein may or may not have been the Listing and/or Selling Agent.
