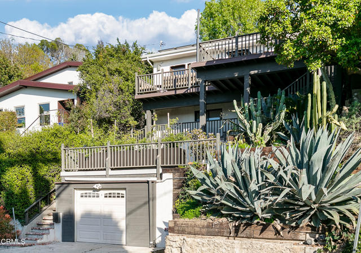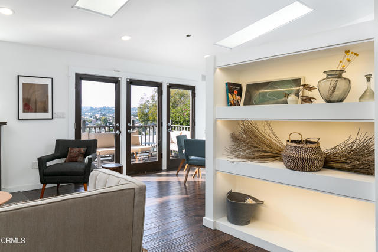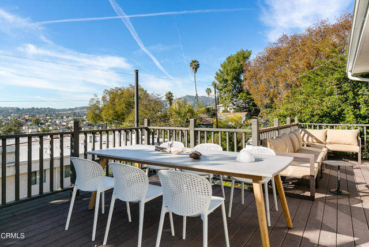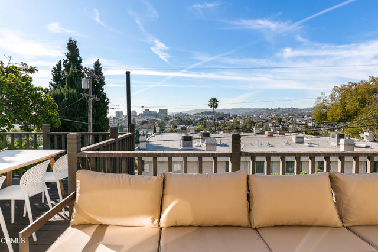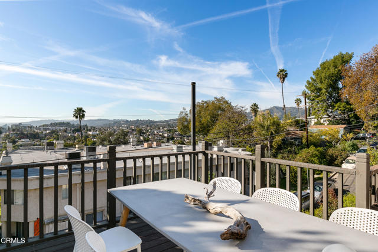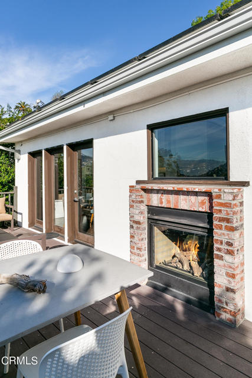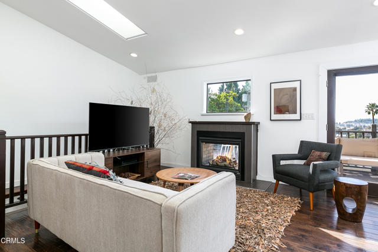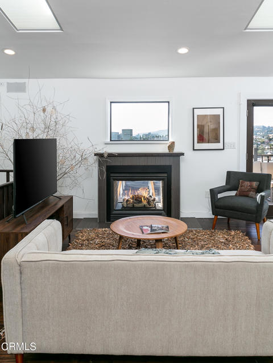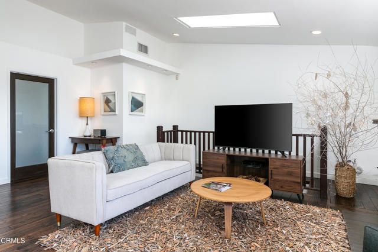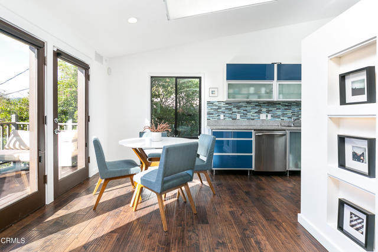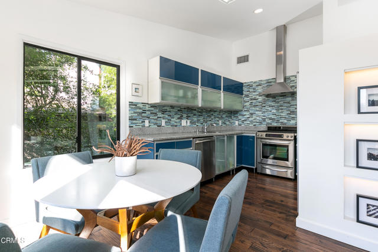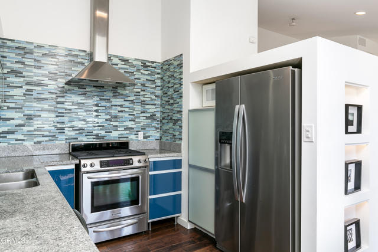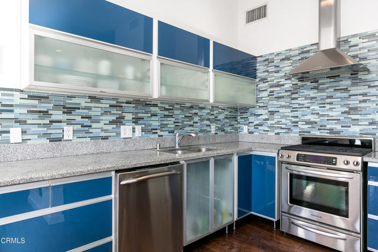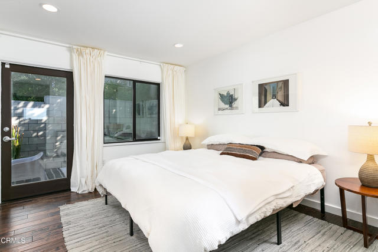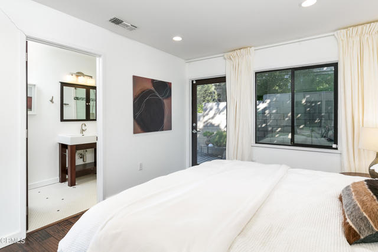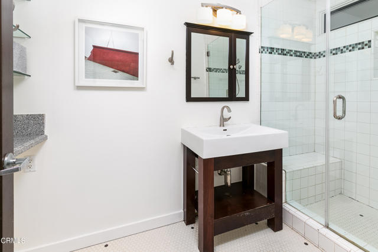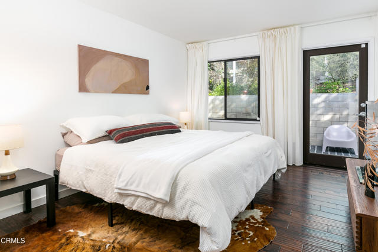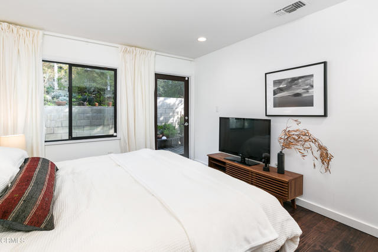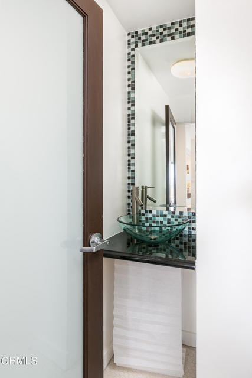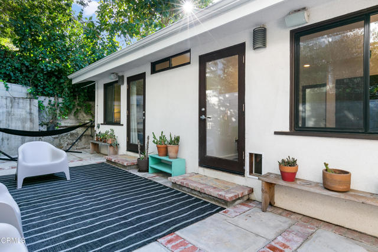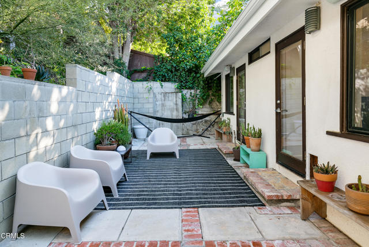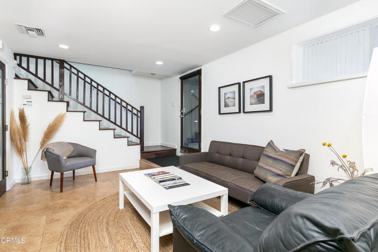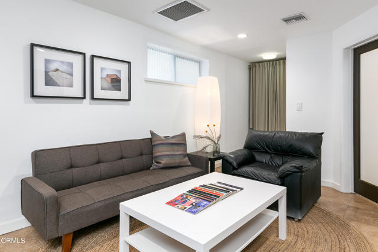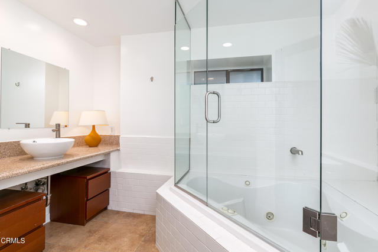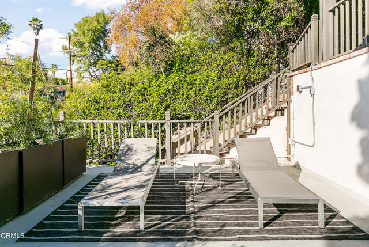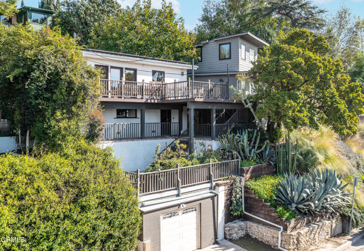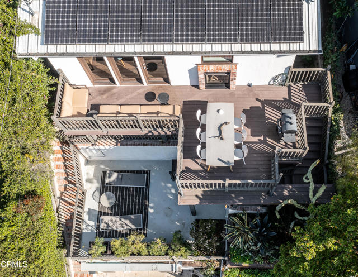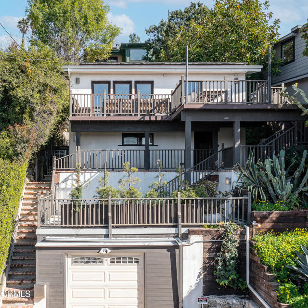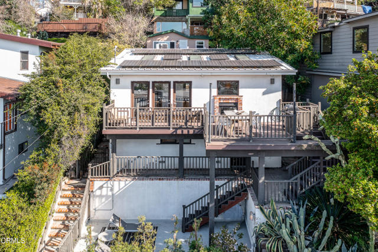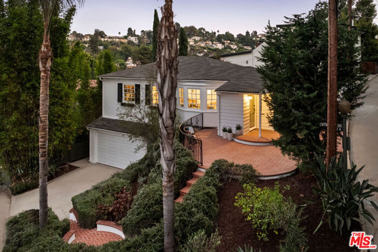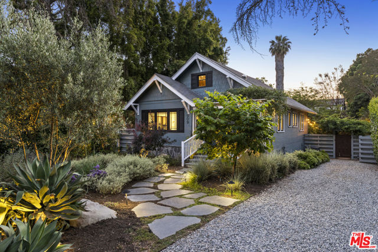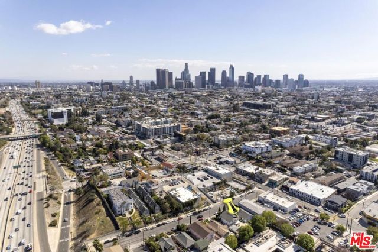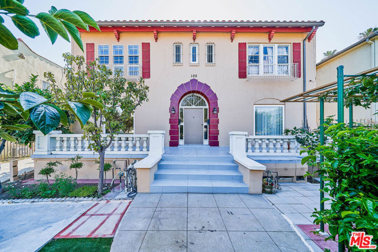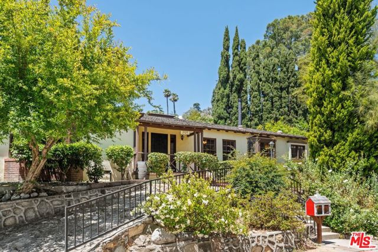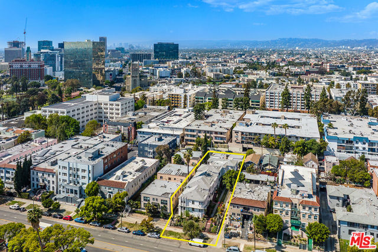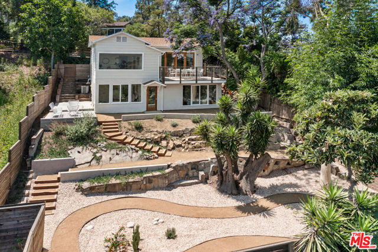1514 Sanborn Avenue
Los Angeles, CA 90027
Sold
1514 Sanborn Avenue
Los Angeles, CA 90027
Sold
Perched high above the street in LA's desirable Franklin Hills enclave, this modern and stylish home offers panoramic west-facing city, evening-light, and sunset views that impress by day and dazzle by night. Ideal for outdoor dining and entertaining, a top-level wraparound deck enhances the home's indoor/outdoor vibe and is warmed by a see-through fireplace shared with the living room, making it comfortable every season of the year. The main floor is distinguished by an open-concept ambiance that is amplified by high ceilings, skylights, illuminated built-ins, and French doors opening to views and the top deck. The fireplace-warmed living room flows effortlessly to the dining room and a custom designer kitchen with stainless steel appliances, granite countertops, a colorful mosaic-tile backsplash, and metal cabinets with glass uppers. Approximately 1,428 square feet, the floorplan reveals three bedrooms and three bathrooms, including an en suite primary bedroom and a secondary bedroom on the main floor. Both bedrooms open to a private backyard. Downstairs awaits another deck and versatile room with a separate entrance, a full bath with jetted tub, and a laundry closet, creating a great space for a guest bedroom, a family room, a studio, or an office. Enjoy the added convenience of a solar power system and a one-car garage. The home's location is outstanding. The trendy shopping and dining of Silver Lake, Los Feliz, and Echo Park are just minutes from home.
PROPERTY INFORMATION
| MLS # | P1-12582 | Lot Size | 3,035 Sq. Ft. |
| HOA Fees | $0/Monthly | Property Type | Single Family Residence |
| Price | $ 1,500,000
Price Per SqFt: $ 1,050 |
DOM | 936 Days |
| Address | 1514 Sanborn Avenue | Type | Residential |
| City | Los Angeles | Sq.Ft. | 1,428 Sq. Ft. |
| Postal Code | 90027 | Garage | 1 |
| County | Los Angeles | Year Built | 1922 |
| Bed / Bath | 3 / 1.5 | Parking | 1 |
| Built In | 1922 | Status | Closed |
| Sold Date | 2023-03-21 |
INTERIOR FEATURES
| Has Laundry | Yes |
| Laundry Information | In Closet |
| Has Fireplace | Yes |
| Fireplace Information | Gas, Living Room, Outside |
| Has Appliances | Yes |
| Kitchen Appliances | Dishwasher, Gas Range, Refrigerator |
| Has Heating | Yes |
| Heating Information | Forced Air |
| Room Information | Kitchen, Living Room, Primary Bedroom, Walk-In Closet |
| Has Cooling | Yes |
| Cooling Information | Central Air |
| InteriorFeatures Information | Built-in Features, Granite Counters, High Ceilings, Living Room Deck Attached |
| Has Spa | No |
| SpaDescription | None |
| Bathroom Information | Jetted Tub |
EXTERIOR FEATURES
| Has Pool | No |
| Pool | None |
| Has Patio | Yes |
| Patio | Deck, Patio |
| Has Fence | Yes |
| Fencing | Wood |
| Has Sprinklers | Yes |
WALKSCORE
MAP
MORTGAGE CALCULATOR
- Principal & Interest:
- Property Tax: $1,600
- Home Insurance:$119
- HOA Fees:$0
- Mortgage Insurance:
PRICE HISTORY
| Date | Event | Price |
| 02/09/2023 | Active | $1,500,000 |

Topfind Realty
REALTOR®
(844)-333-8033
Questions? Contact today.
Interested in buying or selling a home similar to 1514 Sanborn Avenue?
Listing provided courtesy of Yukari Travis, COMPASS. Based on information from California Regional Multiple Listing Service, Inc. as of #Date#. This information is for your personal, non-commercial use and may not be used for any purpose other than to identify prospective properties you may be interested in purchasing. Display of MLS data is usually deemed reliable but is NOT guaranteed accurate by the MLS. Buyers are responsible for verifying the accuracy of all information and should investigate the data themselves or retain appropriate professionals. Information from sources other than the Listing Agent may have been included in the MLS data. Unless otherwise specified in writing, Broker/Agent has not and will not verify any information obtained from other sources. The Broker/Agent providing the information contained herein may or may not have been the Listing and/or Selling Agent.
