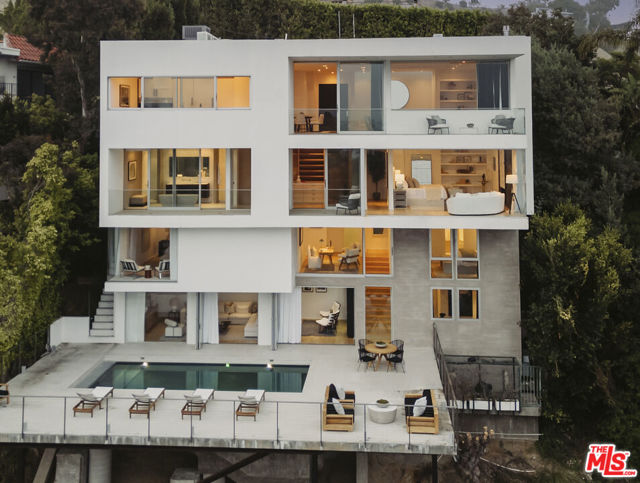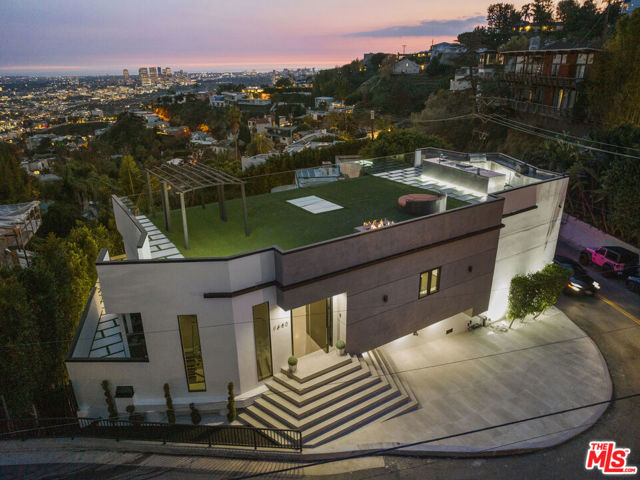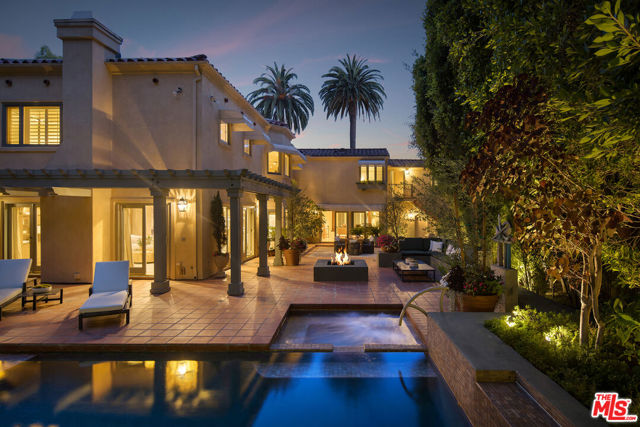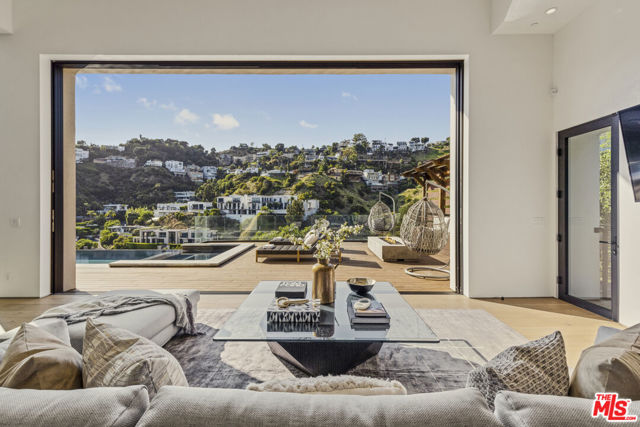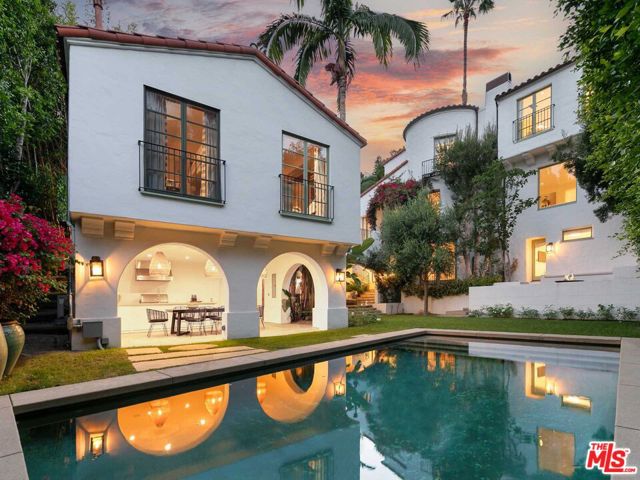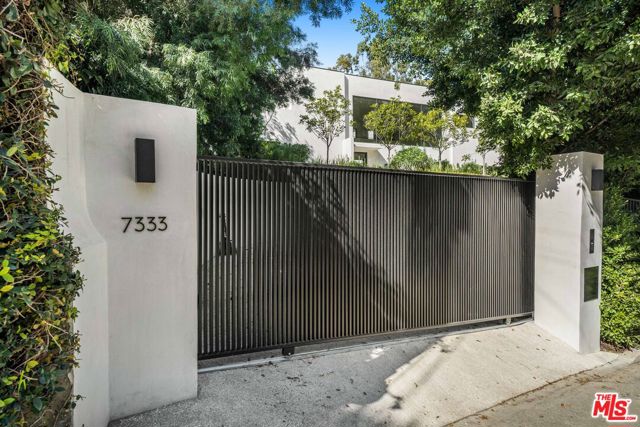1521 Kings Road
Los Angeles, CA 90069
Sold
Behind a gated driveway and tucked away from view, is this remarkably restored and lovingly maintained 1933 Spanish. Perfectly sited on the large lot to take advantage of indoor outdoor living and city views, this treasure of a home transports you to another era or distant land. The motor-court provides an abundance of off-street parking and a magnificent front facade welcomes you inside. The grand entry features soaring ceilings, decorative tiled steps and wrought iron details that wrap you in the opulence of Hollywood's gilded age. A large formal living room features hardwood floors, a stunning black marble fireplace with hand painted motif, vaulted ceilings and a large window to take in the views. An extraordinary lodge-like den features a highly impressive stone fireplace, vaulted ceilings with massive wooden beams and a discreet wine closet. The main public rooms all open to an expansive brick patio with a firepit, outdoor dining area and views of the city below. The upstairs bedrooms suites include a primary with a chic and sophisticated bath with exquisite freestanding tub and oversized steam shower. An expansive balcony offers views of the patio, gardens and city views. Exterior steps lead you to the lagoon like swimming pool and a full guest suite with its own private entrance. The home is a unique and rich exploration of textures with brick, stucco, stone and tile all working symbiotically with forged wrought iron, a gurgling water fountain and lush, exquisite plantings. The gardens are an enchanted glen of citrus, native plants and blossoming vines with a pathway to a hillside spa. This property, with four bedrooms but currently used as three and an office, is an exceptionally unique offering which must be experienced to fully understand how special it is.
PROPERTY INFORMATION
| MLS # | 24347635 | Lot Size | 13,077 Sq. Ft. |
| HOA Fees | $0/Monthly | Property Type | Single Family Residence |
| Price | $ 6,195,000
Price Per SqFt: $ 1,418 |
DOM | 641 Days |
| Address | 1521 Kings Road | Type | Residential |
| City | Los Angeles | Sq.Ft. | 4,368 Sq. Ft. |
| Postal Code | 90069 | Garage | 2 |
| County | Los Angeles | Year Built | 1933 |
| Bed / Bath | 4 / 1.5 | Parking | 2 |
| Built In | 1933 | Status | Closed |
| Sold Date | 2024-03-22 |
INTERIOR FEATURES
| Has Laundry | Yes |
| Laundry Information | Inside |
| Has Fireplace | Yes |
| Fireplace Information | Living Room, Family Room |
| Has Appliances | Yes |
| Kitchen Appliances | Dishwasher, Refrigerator |
| Has Heating | Yes |
| Heating Information | Central |
| Room Information | Family Room, Guest/Maid's Quarters, Living Room, Primary Bathroom |
| Has Cooling | Yes |
| Cooling Information | Central Air |
| Flooring Information | Wood |
| Has Spa | Yes |
| SpaDescription | Private |
EXTERIOR FEATURES
| Has Pool | Yes |
| Pool | Private |
WALKSCORE
MAP
MORTGAGE CALCULATOR
- Principal & Interest:
- Property Tax: $6,608
- Home Insurance:$119
- HOA Fees:$0
- Mortgage Insurance:
PRICE HISTORY
| Date | Event | Price |
| 02/12/2024 | Listed | $6,195,000 |

Topfind Realty
REALTOR®
(844)-333-8033
Questions? Contact today.
Interested in buying or selling a home similar to 1521 Kings Road?
Los Angeles Similar Properties
Listing provided courtesy of Greg Holcomb, Douglas Elliman of California, Inc.. Based on information from California Regional Multiple Listing Service, Inc. as of #Date#. This information is for your personal, non-commercial use and may not be used for any purpose other than to identify prospective properties you may be interested in purchasing. Display of MLS data is usually deemed reliable but is NOT guaranteed accurate by the MLS. Buyers are responsible for verifying the accuracy of all information and should investigate the data themselves or retain appropriate professionals. Information from sources other than the Listing Agent may have been included in the MLS data. Unless otherwise specified in writing, Broker/Agent has not and will not verify any information obtained from other sources. The Broker/Agent providing the information contained herein may or may not have been the Listing and/or Selling Agent.


























































