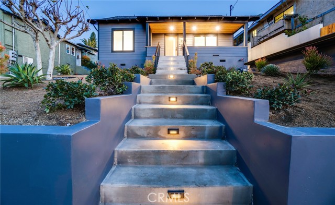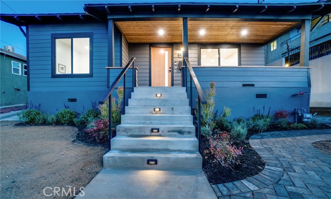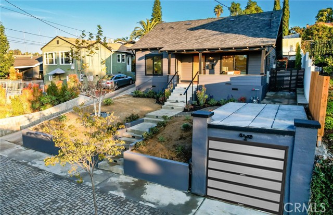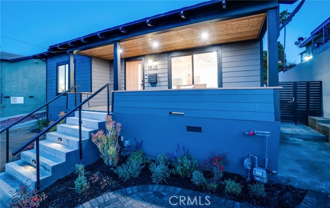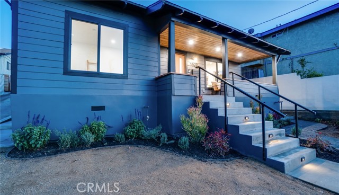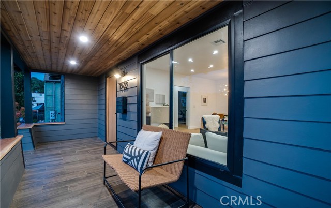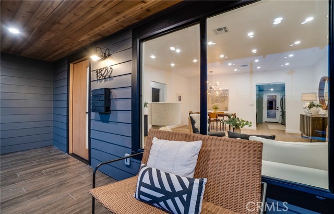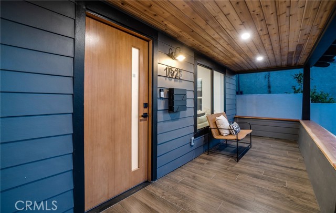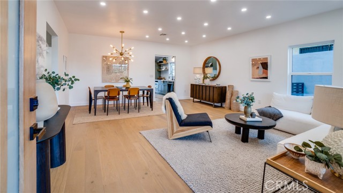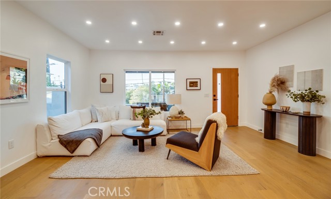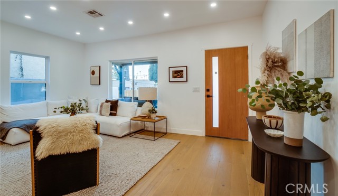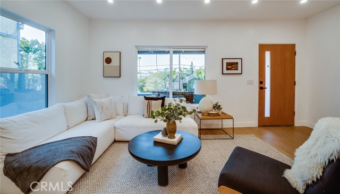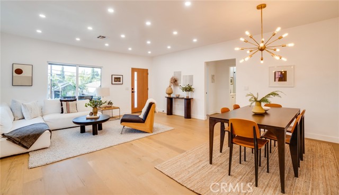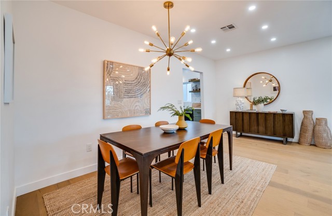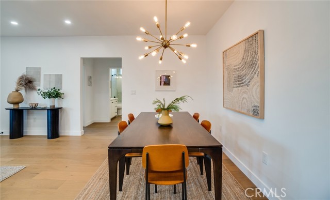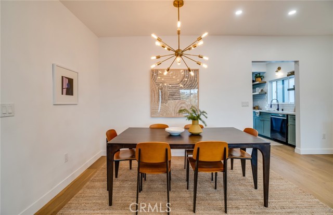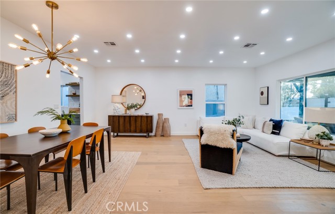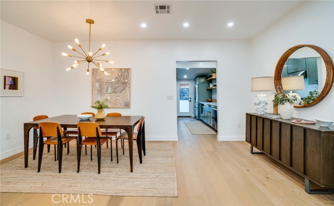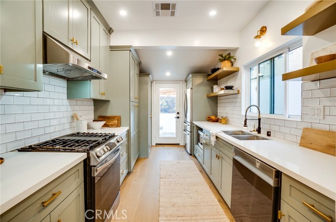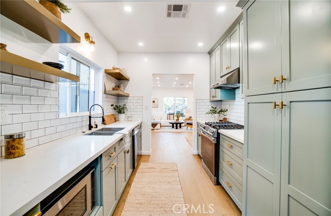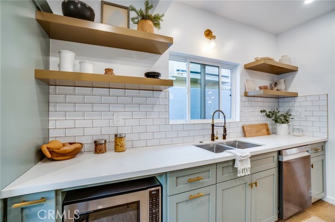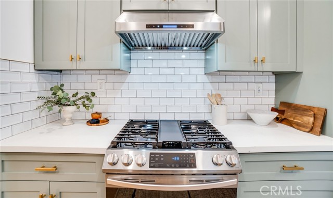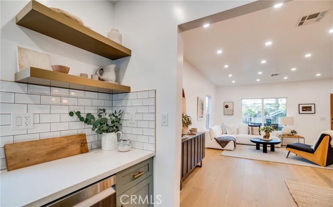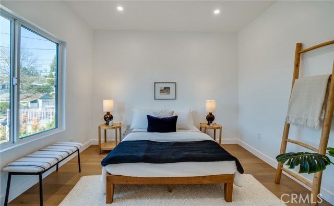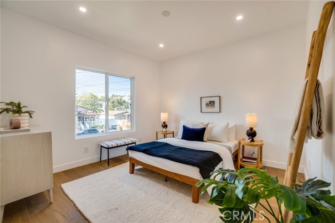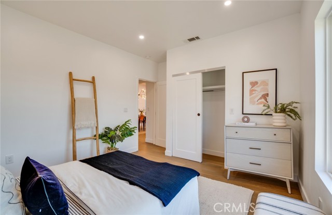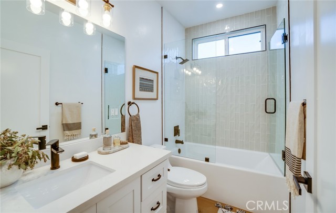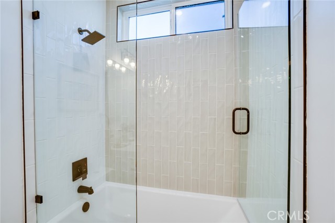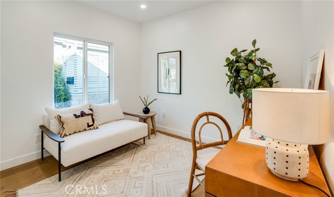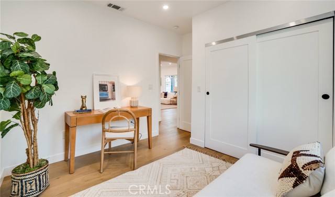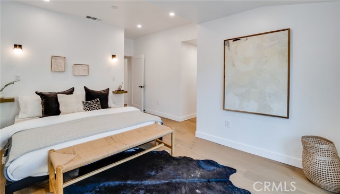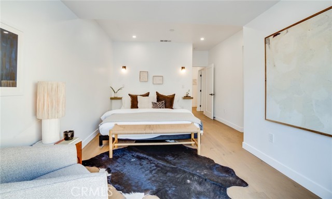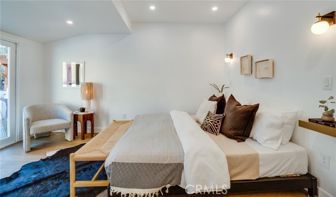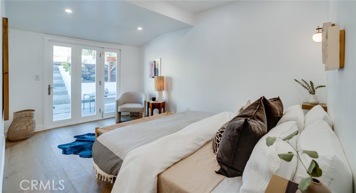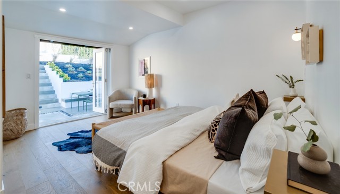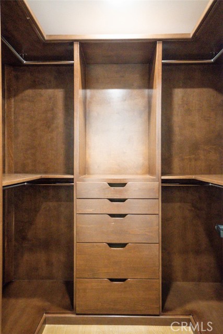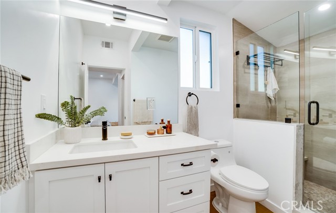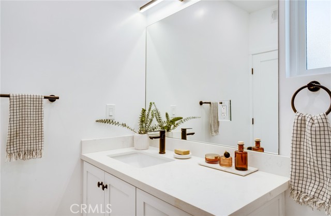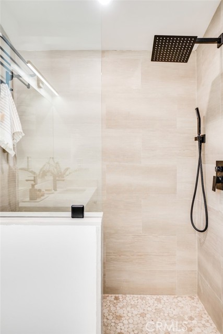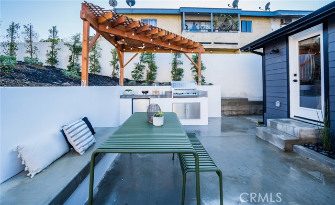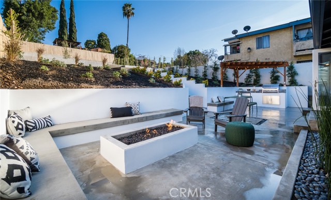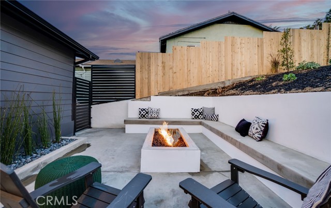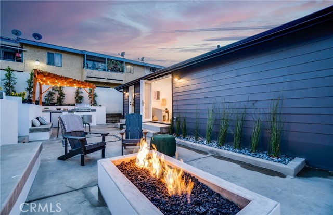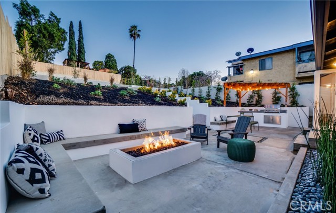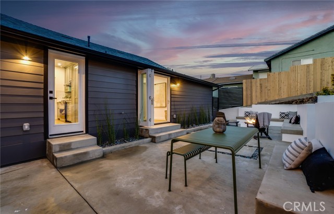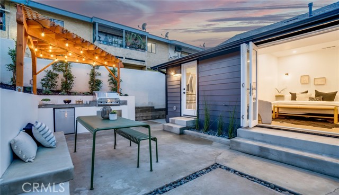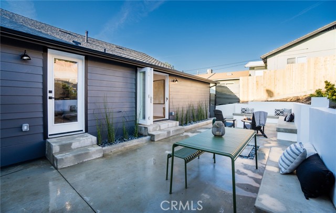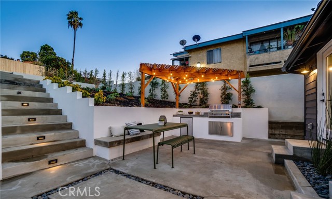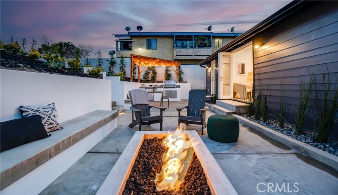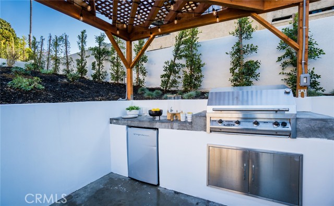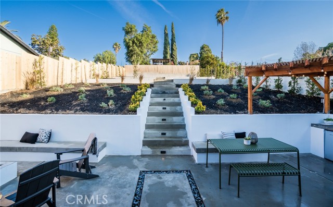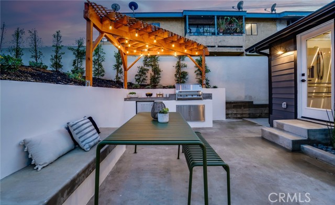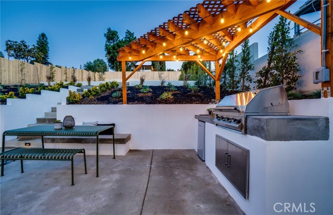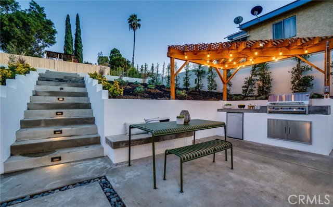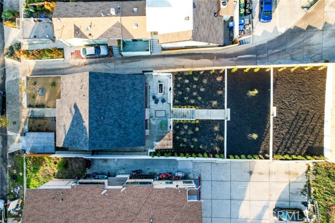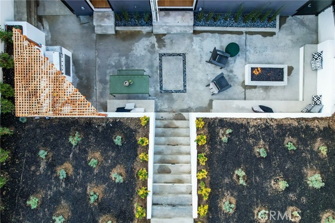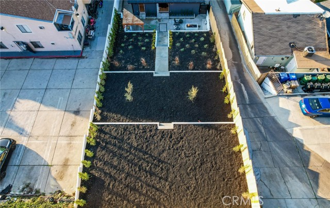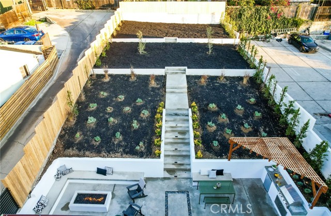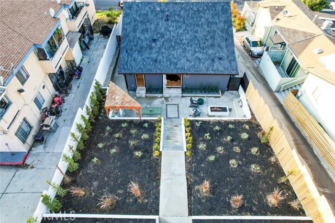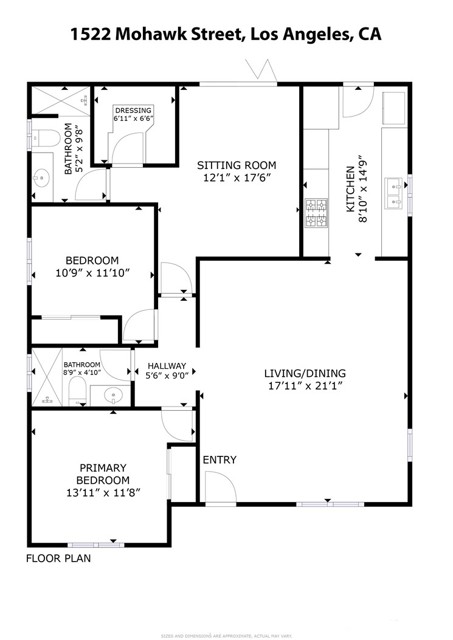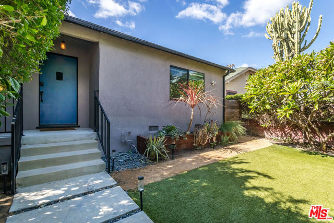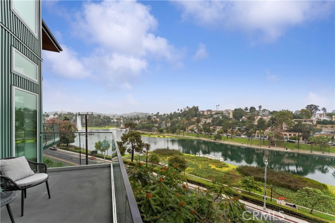1522 Mohawk Street
Los Angeles, CA 90026
Sold
1522 Mohawk Street
Los Angeles, CA 90026
Sold
Welcome home to your reimagined 1911 Craftsman bungalow in highly sought after Silver Lake complete with all of the modern amenities you're looking for while retaining the spirit of the original Craftsman design. This renovated 3 bed 2 bath home features an open concept living/dining room complete with engineered wood wide plank flooring and recessed LED lighting with a fantastic front window overlooking your large front porch perfect for that swing you've always wanted. The updated kitchen boasts stainless steel appliances, quartz counters, tile flooring as well as hidden laundry. The rear facing master suite offers privacy with separate access to the patio via accordion folding doors, a large walk in closet and impeccably designed master bath. Speaking of the rear patio - you won't want to miss the custom pergola, outdoor kitchen and gas feature surrounded by built in benches all set with a beautifully terraced and landscaped back yard complete with more than 40 ficus trees lining the new fencing around the perimeter. This home has been renovated to incredible standards including a new foundation to make sure it lasts another 100 plus years. Don't miss the opportunity to see it for yourself!
PROPERTY INFORMATION
| MLS # | PF22255761 | Lot Size | 7,201 Sq. Ft. |
| HOA Fees | $0/Monthly | Property Type | Single Family Residence |
| Price | $ 1,525,000
Price Per SqFt: $ 1,086 |
DOM | 1025 Days |
| Address | 1522 Mohawk Street | Type | Residential |
| City | Los Angeles | Sq.Ft. | 1,404 Sq. Ft. |
| Postal Code | 90026 | Garage | 1 |
| County | Los Angeles | Year Built | 1911 |
| Bed / Bath | 3 / 2 | Parking | 1 |
| Built In | 1911 | Status | Closed |
| Sold Date | 2023-03-30 |
INTERIOR FEATURES
| Has Laundry | Yes |
| Laundry Information | Dryer Included, In Kitchen, Stackable, Washer Included |
| Has Fireplace | No |
| Fireplace Information | None |
| Has Appliances | Yes |
| Kitchen Appliances | Dishwasher, Disposal, Gas Range, Microwave, Refrigerator, Self Cleaning Oven, Tankless Water Heater |
| Kitchen Information | Quartz Counters, Remodeled Kitchen |
| Kitchen Area | Dining Room |
| Room Information | Entry, Kitchen, Living Room, Main Floor Bedroom, Main Floor Primary Bedroom, Primary Bathroom, Primary Bedroom, Primary Suite, Walk-In Closet |
| Has Cooling | Yes |
| Cooling Information | Central Air |
| Flooring Information | Wood |
| InteriorFeatures Information | Open Floorplan |
| SecuritySafety | Security Lights |
| Bathroom Information | Bathtub, Shower, Exhaust fan(s), Quartz Counters |
| Main Level Bedrooms | 3 |
| Main Level Bathrooms | 2 |
EXTERIOR FEATURES
| ExteriorFeatures | Barbecue Private, Rain Gutters |
| FoundationDetails | Concrete Perimeter |
| Roof | Shingle |
| Has Pool | No |
| Pool | None |
| Has Patio | Yes |
| Patio | Concrete, Patio, Front Porch |
| Has Fence | Yes |
| Fencing | Block, Wood |
WALKSCORE
MAP
MORTGAGE CALCULATOR
- Principal & Interest:
- Property Tax: $1,627
- Home Insurance:$119
- HOA Fees:$0
- Mortgage Insurance:
PRICE HISTORY
| Date | Event | Price |
| 03/30/2023 | Sold | $1,535,000 |
| 03/01/2023 | Active Under Contract | $1,525,000 |
| 02/03/2023 | Relisted | $1,575,000 |
| 12/14/2022 | Listed | $1,575,000 |

Topfind Realty
REALTOR®
(844)-333-8033
Questions? Contact today.
Interested in buying or selling a home similar to 1522 Mohawk Street?
Listing provided courtesy of Loren Anderson, COMPASS. Based on information from California Regional Multiple Listing Service, Inc. as of #Date#. This information is for your personal, non-commercial use and may not be used for any purpose other than to identify prospective properties you may be interested in purchasing. Display of MLS data is usually deemed reliable but is NOT guaranteed accurate by the MLS. Buyers are responsible for verifying the accuracy of all information and should investigate the data themselves or retain appropriate professionals. Information from sources other than the Listing Agent may have been included in the MLS data. Unless otherwise specified in writing, Broker/Agent has not and will not verify any information obtained from other sources. The Broker/Agent providing the information contained herein may or may not have been the Listing and/or Selling Agent.
