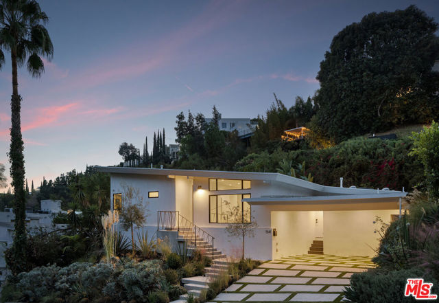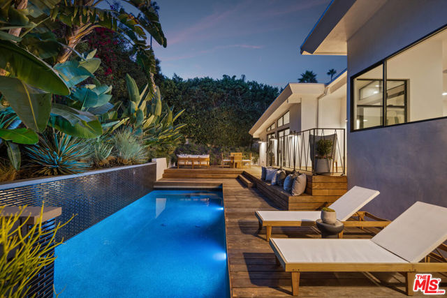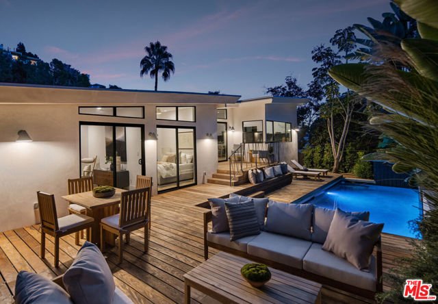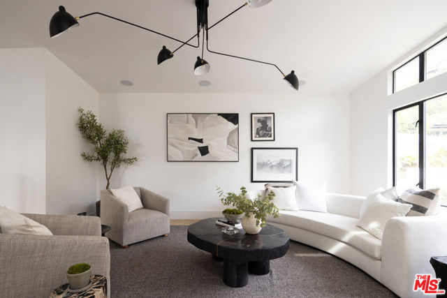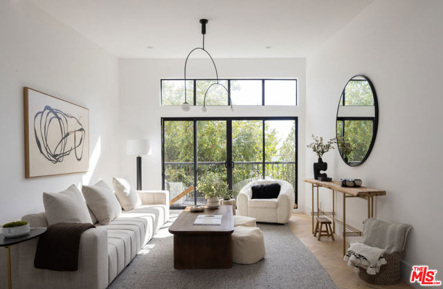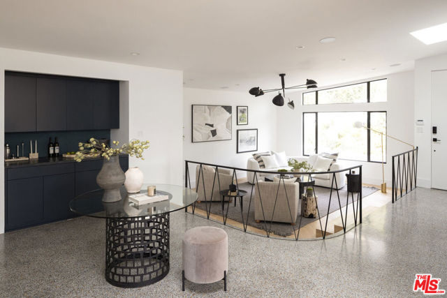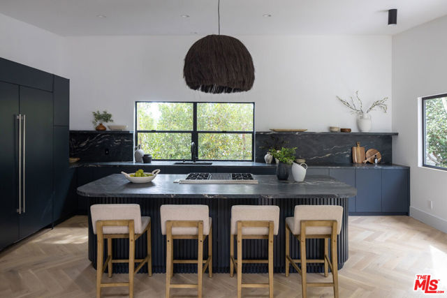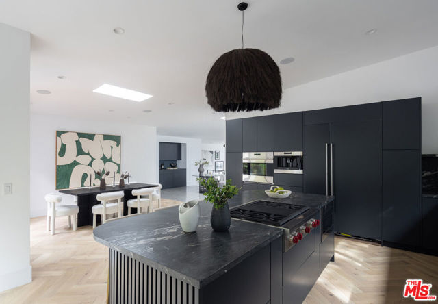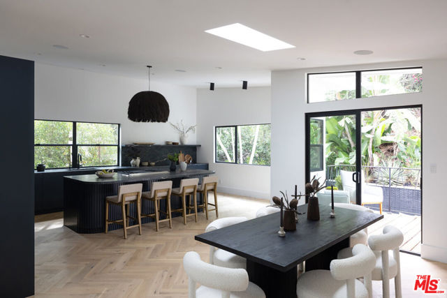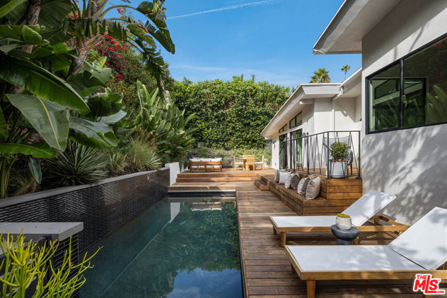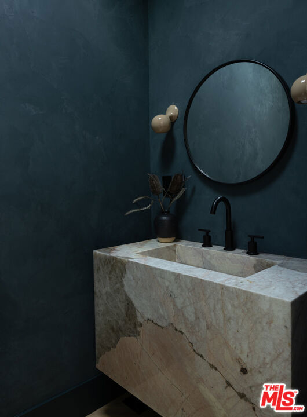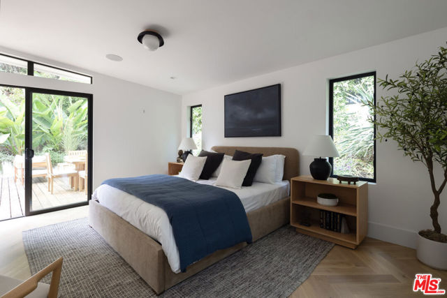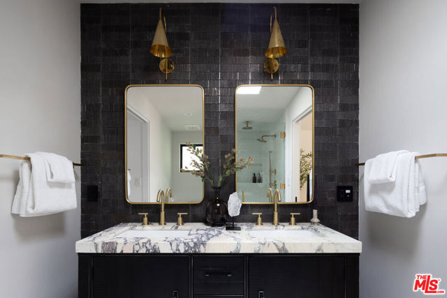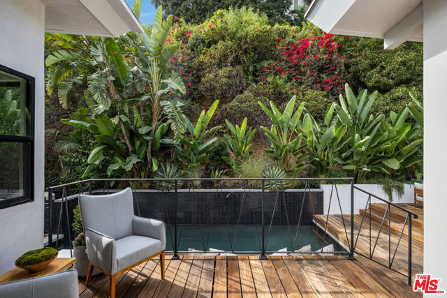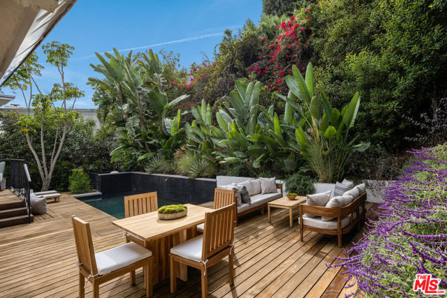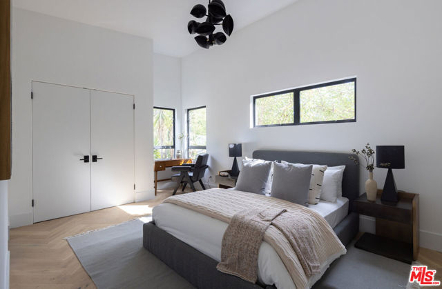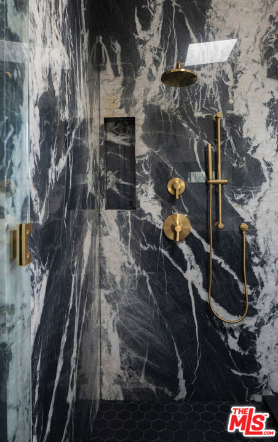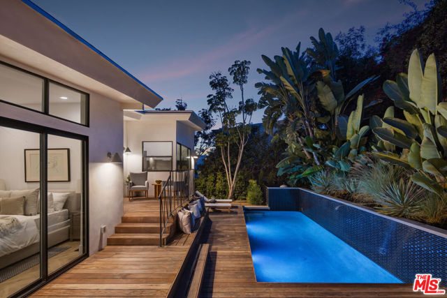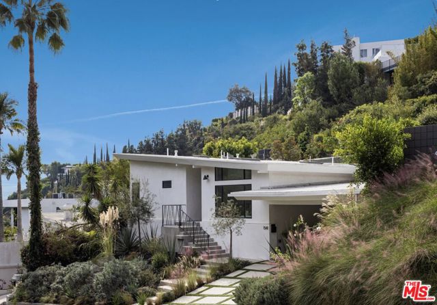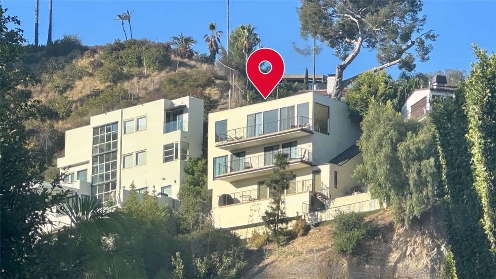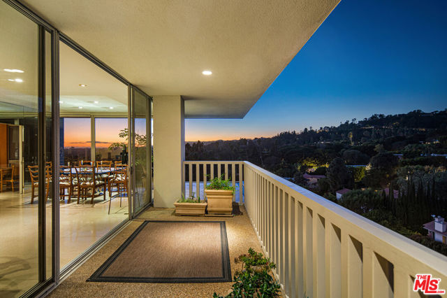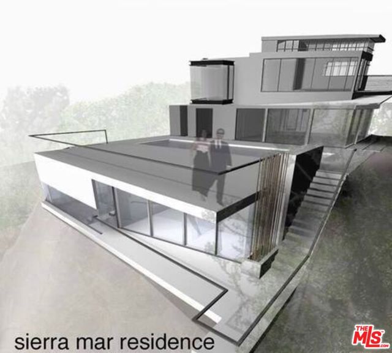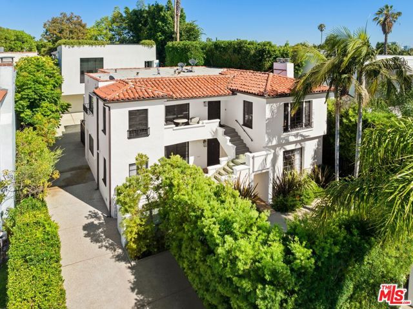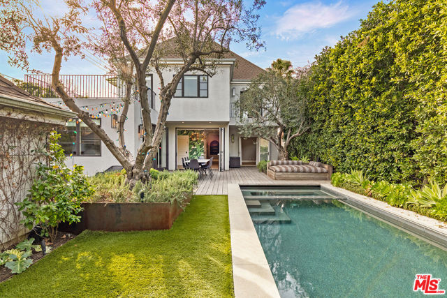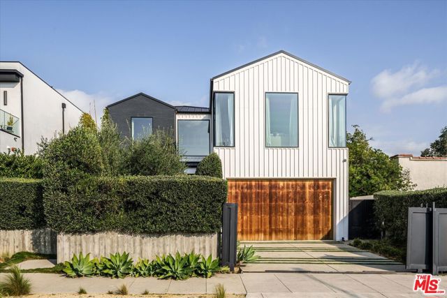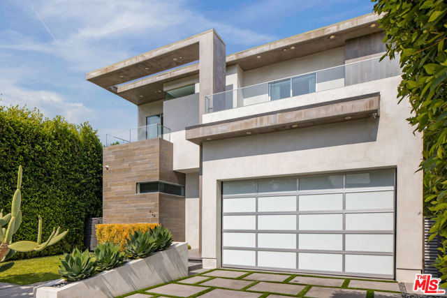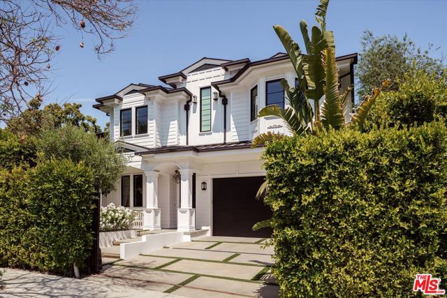1541 Rising Glen Road
Los Angeles, CA 90069
Mid Century Perfection: A+ location, architectural pedigree, one story, Prime Bird Streets. Authentically reinvented by Architectural Digest featured designers, with all of the modern touches. Moments to all the action, but just far enough for peace and quiet- this home sits proudly on the street, boasting 3 bedrooms, 3.5 baths, and has undergone meticulous renovation while preserving its original architectural soul. Step inside and be captivated by the awe-inspiring open floor plan flooded in natural light that illuminates the original terrazzo floors and roman clay covered rooms. The sunken living room exudes timeless elegance, while the oversized kitchen, adorned with soapstone counters, overlooks the perfect new pool and deck. Don't miss this rare opportunity to acquire a gem in one of the world's most sought-after neighborhoods which supports sales over $10 Million - embrace the essence of the Bird Streets as you indulge in this symphony of refined luxury and contemporary elegance in absolute privacy.
PROPERTY INFORMATION
| MLS # | 24458553 | Lot Size | 9,194 Sq. Ft. |
| HOA Fees | $0/Monthly | Property Type | Single Family Residence |
| Price | $ 4,195,000
Price Per SqFt: $ 1,555 |
DOM | 351 Days |
| Address | 1541 Rising Glen Road | Type | Residential |
| City | Los Angeles | Sq.Ft. | 2,698 Sq. Ft. |
| Postal Code | 90069 | Garage | N/A |
| County | Los Angeles | Year Built | 1957 |
| Bed / Bath | 3 / 3.5 | Parking | 4 |
| Built In | 1957 | Status | Active |
INTERIOR FEATURES
| Has Laundry | Yes |
| Laundry Information | Washer Included, Dryer Included, Inside, Individual Room |
| Has Fireplace | No |
| Fireplace Information | None |
| Has Appliances | Yes |
| Kitchen Appliances | Barbecue, Dishwasher, Disposal, Microwave, Refrigerator, Range, Oven, Built-In, Gas Cooktop |
| Kitchen Information | Kitchen Island, Stone Counters, Remodeled Kitchen |
| Kitchen Area | In Family Room, Family Kitchen, Dining Room, In Kitchen |
| Has Heating | Yes |
| Heating Information | Central |
| Room Information | Family Room, Entry, Living Room, Primary Bathroom, Walk-In Closet |
| Has Cooling | Yes |
| Cooling Information | Central Air |
| Flooring Information | Wood |
| InteriorFeatures Information | Bar, Living Room Deck Attached, Sunken Living Room |
| Has Spa | No |
| SpaDescription | None |
| Bathroom Information | Remodeled |
EXTERIOR FEATURES
| Has Pool | Yes |
| Pool | In Ground, Heated, Private |
| Has Patio | Yes |
| Patio | Deck |
WALKSCORE
MAP
MORTGAGE CALCULATOR
- Principal & Interest:
- Property Tax: $4,475
- Home Insurance:$119
- HOA Fees:$0
- Mortgage Insurance:
PRICE HISTORY
| Date | Event | Price |
| 10/31/2024 | Listed | $4,195,000 |

Topfind Realty
REALTOR®
(844)-333-8033
Questions? Contact today.
Use a Topfind agent and receive a cash rebate of up to $41,950
Listing provided courtesy of Jacob Greene, Douglas Elliman of California, Inc.. Based on information from California Regional Multiple Listing Service, Inc. as of #Date#. This information is for your personal, non-commercial use and may not be used for any purpose other than to identify prospective properties you may be interested in purchasing. Display of MLS data is usually deemed reliable but is NOT guaranteed accurate by the MLS. Buyers are responsible for verifying the accuracy of all information and should investigate the data themselves or retain appropriate professionals. Information from sources other than the Listing Agent may have been included in the MLS data. Unless otherwise specified in writing, Broker/Agent has not and will not verify any information obtained from other sources. The Broker/Agent providing the information contained herein may or may not have been the Listing and/or Selling Agent.
