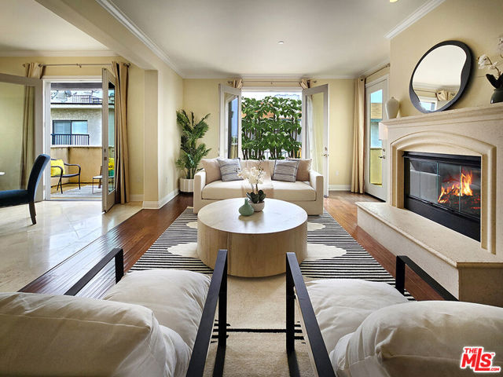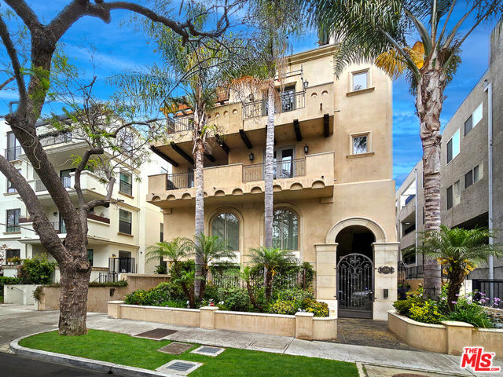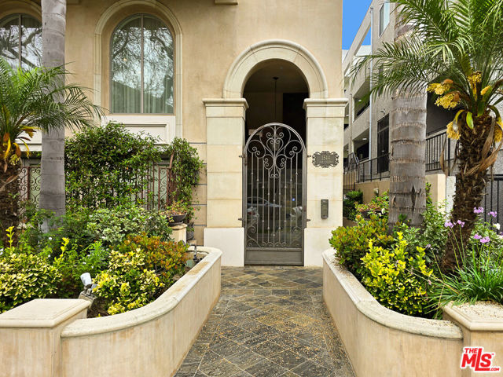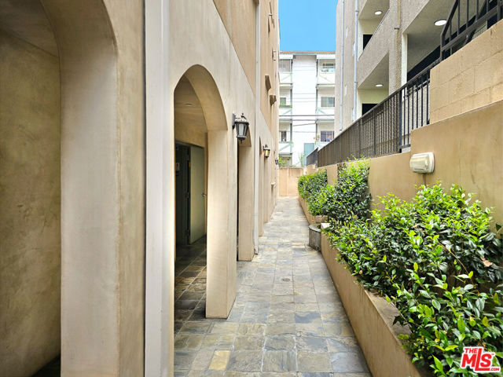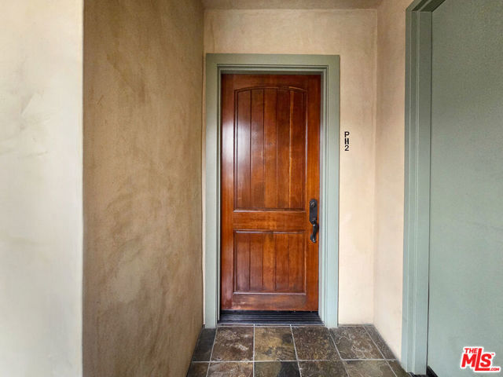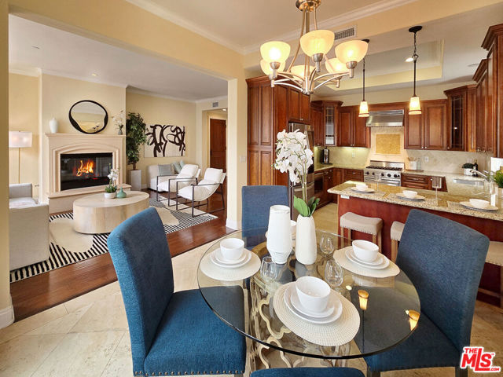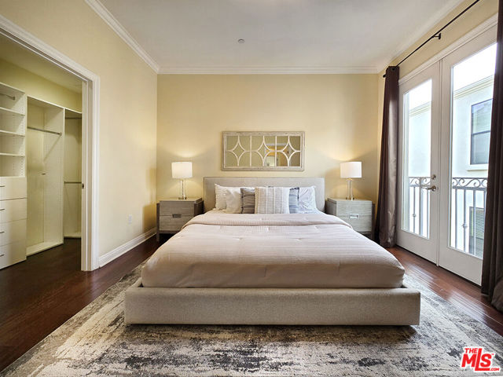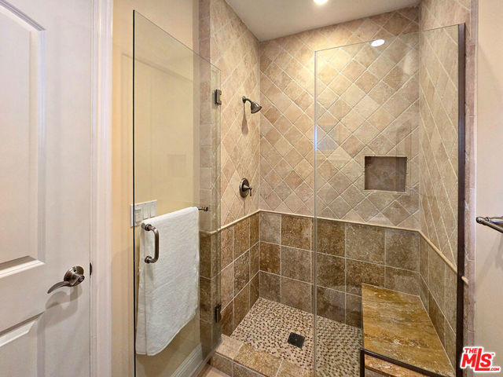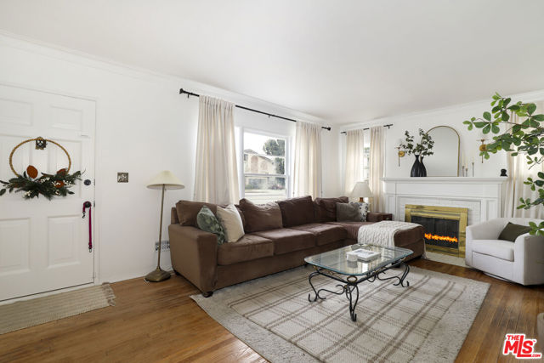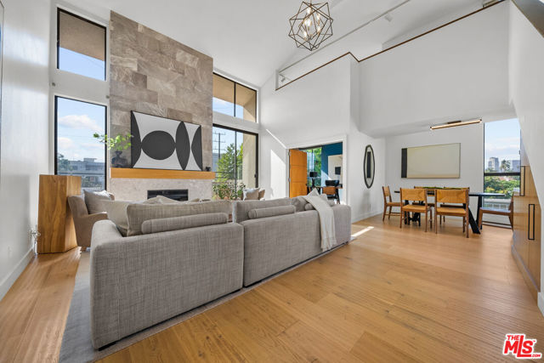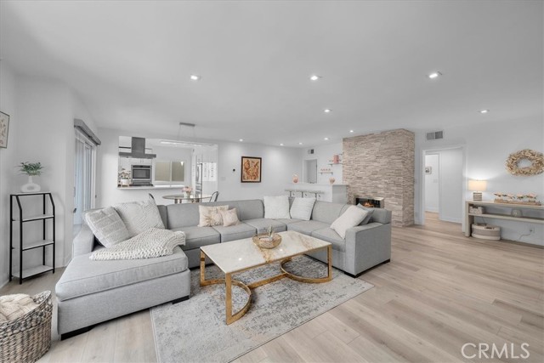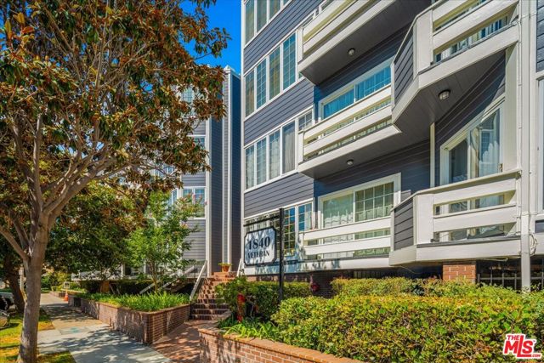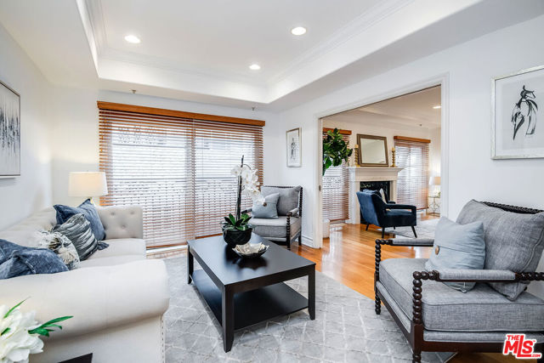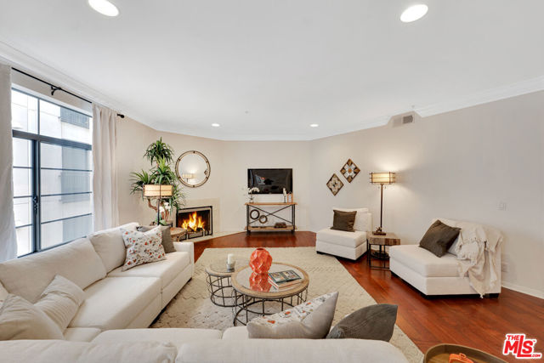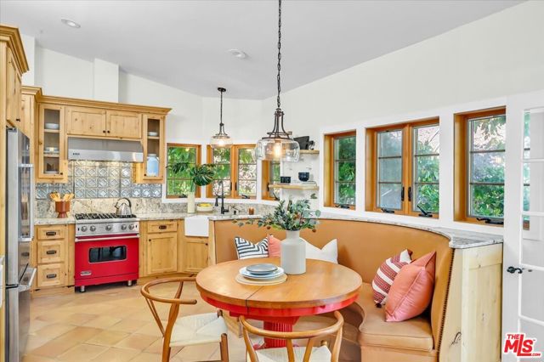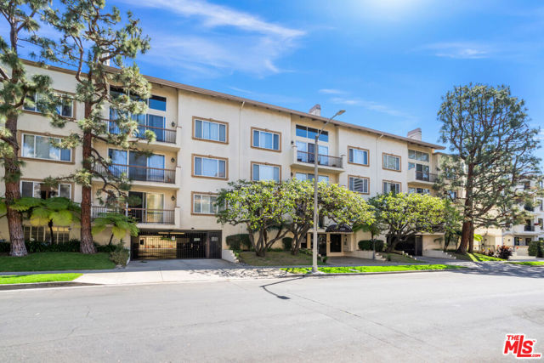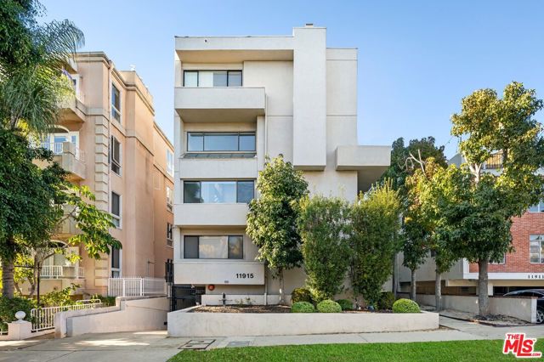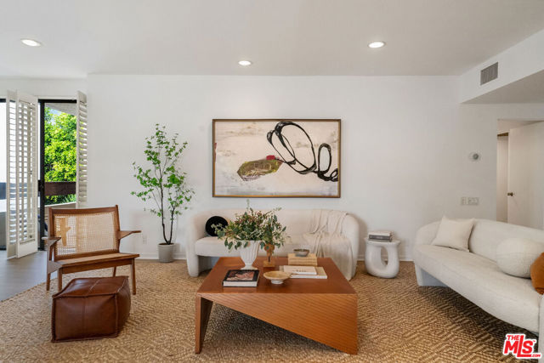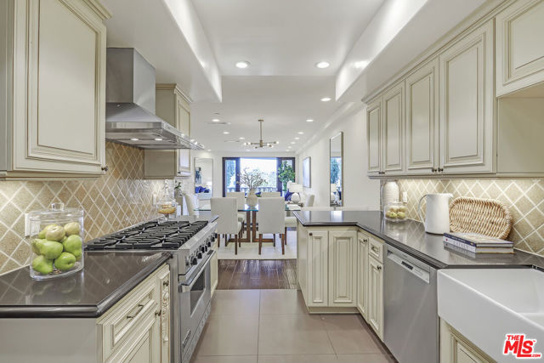1544 Camden Avenue #ph2
Los Angeles, CA 90025
Welcome to PH2 at "Casa Helena," an inviting boutique contemporary Mediterranean-style building constructed in 2007. This exclusive property features only two units per floor with key-access elevators, ensuring unparalleled security and privacy. Nestled in prime Westwood location, this top-floor, single-level residence offers two bedrooms, two and a half bathrooms and abundant natural light throughout its open floor plan. The living space is enhanced by three sets of French doors leading to multiple outdoor entertaining areas. The living room features a raised hearth stone fireplace complemented by a chef's kitchen equipped with top-of-the-line stainless steel appliances, granite countertops, custom cabinetry, stone backsplash and breakfast bar. A hallway with an arched entry leads to the spacious primary suite which includes a Juliet balcony and walk-in closet. The luxurious primary bathroom boasts a separate soaking tub, oversized stone walk-in shower and double sinks. An en suite second bedroom serves perfectly as a guest room or home office. Additional highlights include dark hardwood floors, high ceilings, recessed lighting, custom window treatments, Nest thermostat, newly installed high efficiency HVAC and full-size washer and dryer. Building amenities encompass secure entries, rooftop deck offering panoramic city views, lobby level with fountain, extra storage, two assigned parking spaces, guest parking onsite and setup for EV charging station. Enjoy close proximity to Westwood Village restaurants, Century City shopping, Westwood Park and effortless access to the 405 freeway. A rare blend of luxury, convenience and sophistication in one of Westwood's most desirable neighborhoods.
PROPERTY INFORMATION
| MLS # | 24434735 | Lot Size | 6,751 Sq. Ft. |
| HOA Fees | $675/Monthly | Property Type | Condominium |
| Price | $ 1,269,000
Price Per SqFt: $ 863 |
DOM | 458 Days |
| Address | 1544 Camden Avenue #ph2 | Type | Residential |
| City | Los Angeles | Sq.Ft. | 1,470 Sq. Ft. |
| Postal Code | 90025 | Garage | N/A |
| County | Los Angeles | Year Built | 2007 |
| Bed / Bath | 2 / 1.5 | Parking | N/A |
| Built In | 2007 | Status | Active |
INTERIOR FEATURES
| Has Laundry | Yes |
| Laundry Information | Washer Included, Dryer Included |
| Has Fireplace | Yes |
| Fireplace Information | Living Room, Gas, Raised Hearth |
| Has Appliances | Yes |
| Kitchen Appliances | Dishwasher, Disposal, Microwave, Refrigerator |
| Has Heating | Yes |
| Heating Information | Central |
| Room Information | Living Room, Primary Bathroom, Walk-In Closet |
| Has Cooling | Yes |
| Cooling Information | Central Air |
| Flooring Information | Wood |
| Entry Level | 4 |
| SecuritySafety | Carbon Monoxide Detector(s), Gated Community, Smoke Detector(s), Automatic Gate, Fire and Smoke Detection System |
EXTERIOR FEATURES
| Has Pool | No |
| Pool | None |
WALKSCORE
MAP
MORTGAGE CALCULATOR
- Principal & Interest:
- Property Tax: $1,354
- Home Insurance:$119
- HOA Fees:$675
- Mortgage Insurance:
PRICE HISTORY
| Date | Event | Price |
| 09/03/2024 | Listed | $1,339,000 |

Topfind Realty
REALTOR®
(844)-333-8033
Questions? Contact today.
Use a Topfind agent and receive a cash rebate of up to $12,690
Los Angeles Similar Properties
Listing provided courtesy of John Giddins, Sotheby's International Realty. Based on information from California Regional Multiple Listing Service, Inc. as of #Date#. This information is for your personal, non-commercial use and may not be used for any purpose other than to identify prospective properties you may be interested in purchasing. Display of MLS data is usually deemed reliable but is NOT guaranteed accurate by the MLS. Buyers are responsible for verifying the accuracy of all information and should investigate the data themselves or retain appropriate professionals. Information from sources other than the Listing Agent may have been included in the MLS data. Unless otherwise specified in writing, Broker/Agent has not and will not verify any information obtained from other sources. The Broker/Agent providing the information contained herein may or may not have been the Listing and/or Selling Agent.
