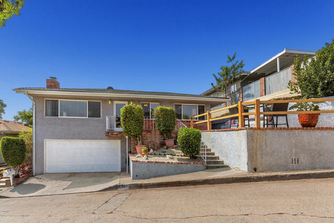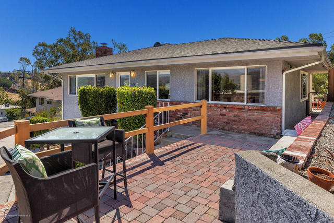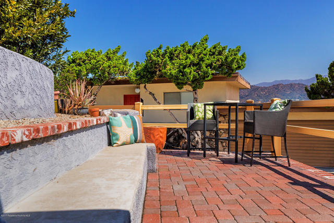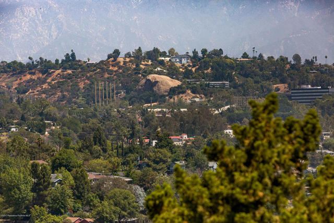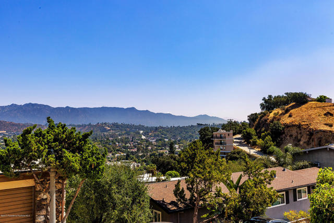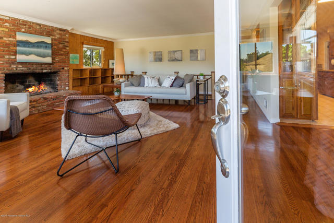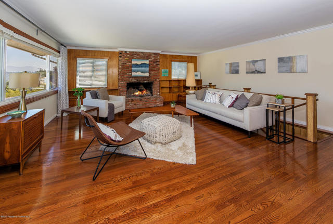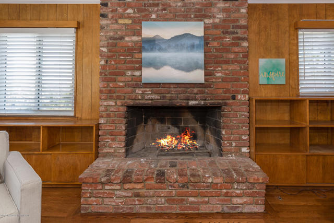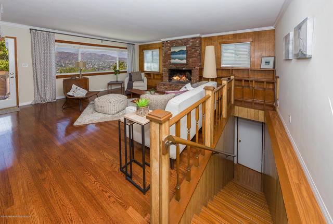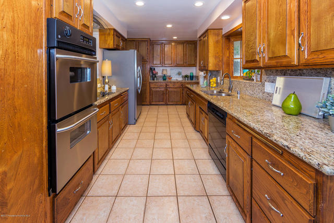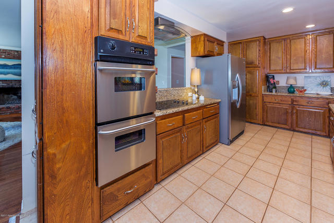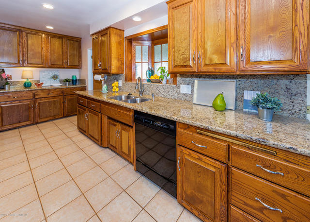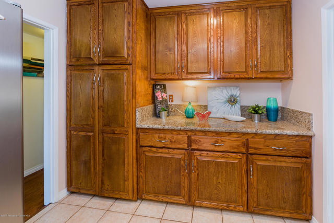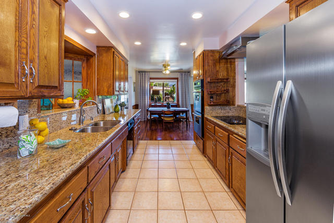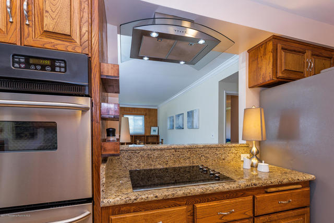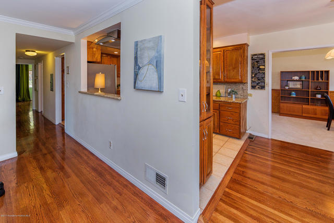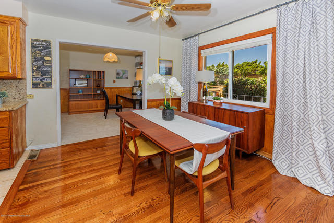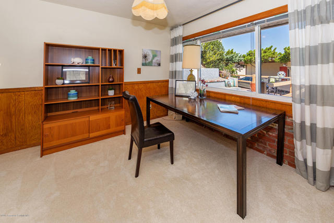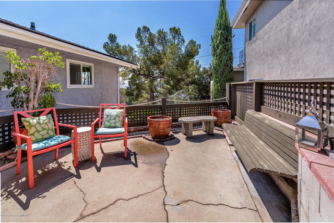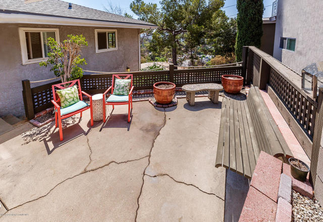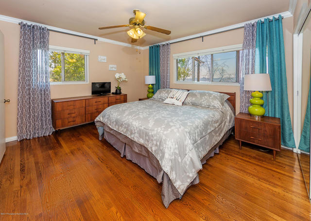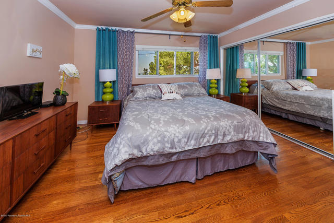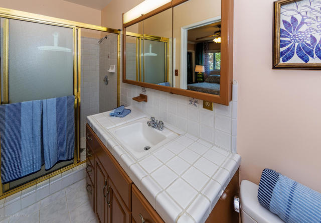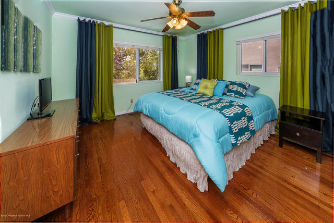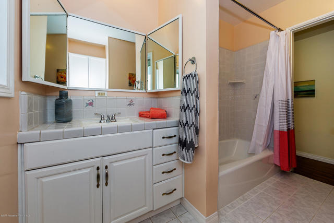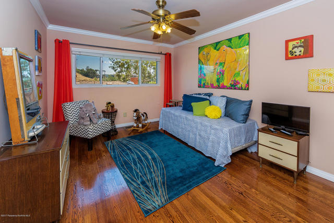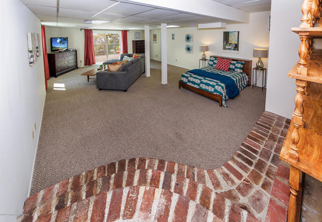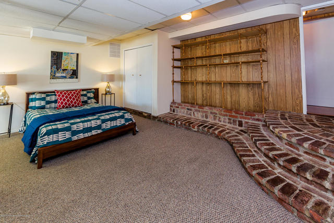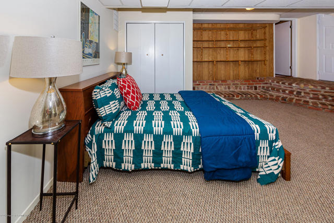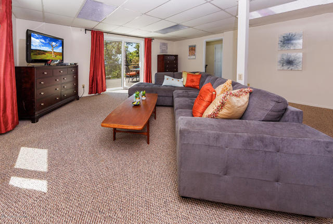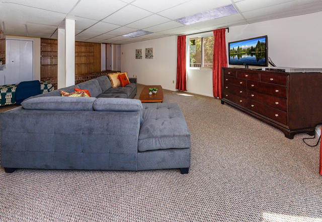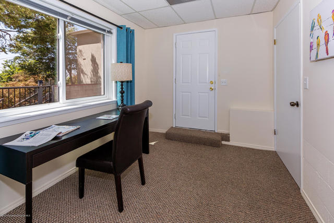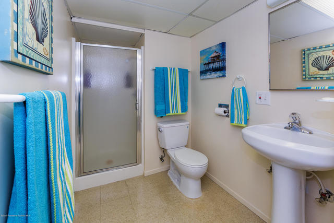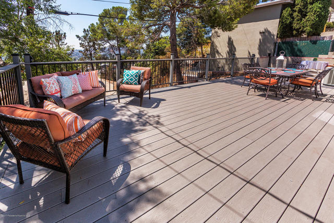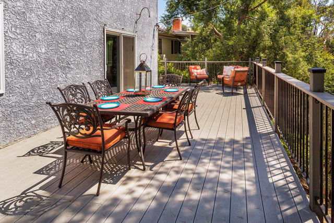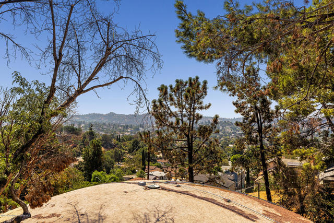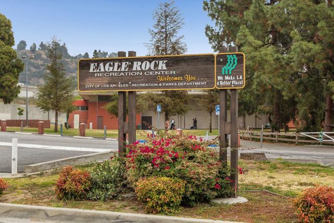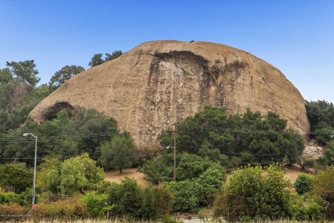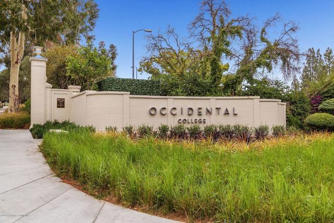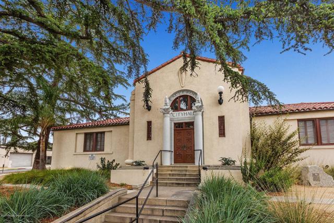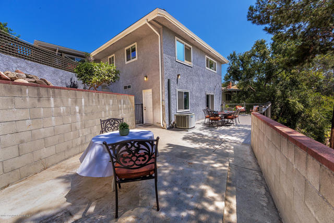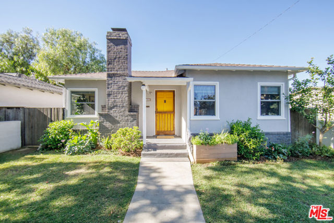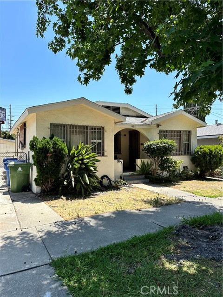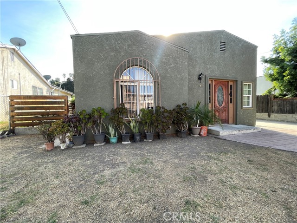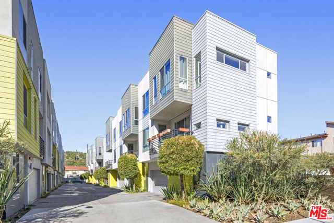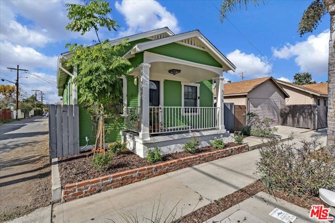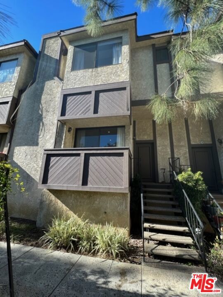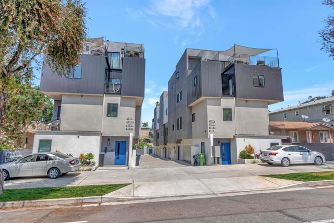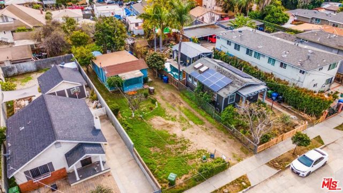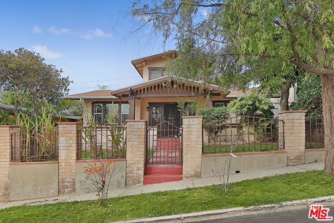1626 Wildwood Drive
Los Angeles, CA 90041
Sold
1626 Wildwood Drive
Los Angeles, CA 90041
Sold
Perched at the top of the hill with commanding a view sits this beautiful and spacious 3 bedrooms, 3 bath Mid Century Jewel. Upon entering the tone is set by the expansive views of the San Gabriel Mountains and the Eagle Rock from the open living and dining areas, which are highlighted by the gleaming hardwood floors and warmth of the fireplace. Features include a chefs kitchen with granite counters, custom cabinets and laundry room with ample room for storage. Boasting over 2,280 Sq.ft you will love the flexibility offered by multiple bonus areas. The lower level family room with sliding doors to an entertaining deck would also make a great in-law unit. Indoor -outdoor entertaining is effortless in this wonderful hillside retreat. Dont miss this wonderful property.
PROPERTY INFORMATION
| MLS # | P0-817001499 | Lot Size | 5,206 Sq. Ft. |
| HOA Fees | $0/Monthly | Property Type | Single Family Residence |
| Price | $ 899,000
Price Per SqFt: $ 394 |
DOM | 3018 Days |
| Address | 1626 Wildwood Drive | Type | Residential |
| City | Los Angeles | Sq.Ft. | 2,280 Sq. Ft. |
| Postal Code | 90041 | Garage | 2 |
| County | Los Angeles | Year Built | 1960 |
| Bed / Bath | 3 / 2 | Parking | 2 |
| Built In | 1960 | Status | Closed |
| Sold Date | 2017-10-11 |
INTERIOR FEATURES
| Has Laundry | Yes |
| Laundry Information | Inside, Washer Included, Dryer Included, Upper Level, Individual Room |
| Has Fireplace | Yes |
| Fireplace Information | Raised Hearth, Gas Starter, Living Room |
| Has Appliances | Yes |
| Kitchen Appliances | Dishwasher, Electric Cooktop, Disposal, Oven, Ice Maker |
| Kitchen Information | Granite Counters, Remodeled Kitchen |
| Has Heating | Yes |
| Heating Information | Fireplace(s), Natural Gas, Forced Air |
| Room Information | Bonus Room, Utility Room, Separate Family Room, Recreation, Office, Master Bedroom, Living Room, Family Room, Den |
| Has Cooling | Yes |
| Cooling Information | Central Air |
| Flooring Information | Carpet, Wood, Tile |
| InteriorFeatures Information | Open Floorplan |
| DoorFeatures | Sliding Doors |
| EntryLocation | Living Room |
| Entry Level | 0 |
| Has Spa | No |
| WindowFeatures | Double Pane Windows, Blinds, Screens |
EXTERIOR FEATURES
| FoundationDetails | Raised |
| Roof | Composition |
| Has Pool | No |
| Has Patio | Yes |
| Patio | Brick, Front Porch, Deck |
| Has Fence | Yes |
| Fencing | Chain Link, Wrought Iron |
| Has Sprinklers | Yes |
WALKSCORE
MAP
MORTGAGE CALCULATOR
- Principal & Interest:
- Property Tax: $959
- Home Insurance:$119
- HOA Fees:$0
- Mortgage Insurance:
PRICE HISTORY
| Date | Event | Price |
| 10/12/2017 | Listed | $1,050,000 |
| 08/24/2017 | Listed | $899,000 |

Topfind Realty
REALTOR®
(844)-333-8033
Questions? Contact today.
Interested in buying or selling a home similar to 1626 Wildwood Drive?
Listing provided courtesy of Sydney Shand, PLG Estates. Based on information from California Regional Multiple Listing Service, Inc. as of #Date#. This information is for your personal, non-commercial use and may not be used for any purpose other than to identify prospective properties you may be interested in purchasing. Display of MLS data is usually deemed reliable but is NOT guaranteed accurate by the MLS. Buyers are responsible for verifying the accuracy of all information and should investigate the data themselves or retain appropriate professionals. Information from sources other than the Listing Agent may have been included in the MLS data. Unless otherwise specified in writing, Broker/Agent has not and will not verify any information obtained from other sources. The Broker/Agent providing the information contained herein may or may not have been the Listing and/or Selling Agent.
