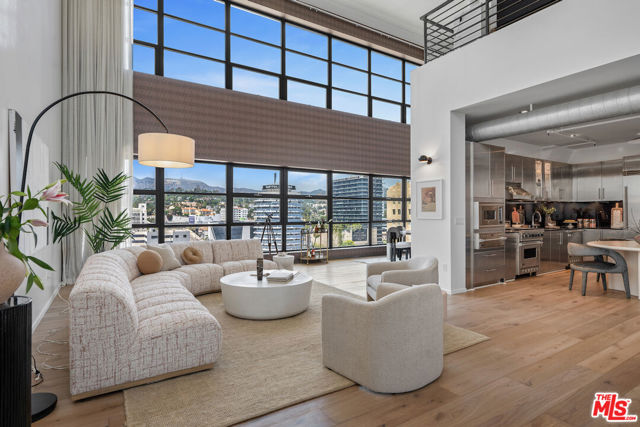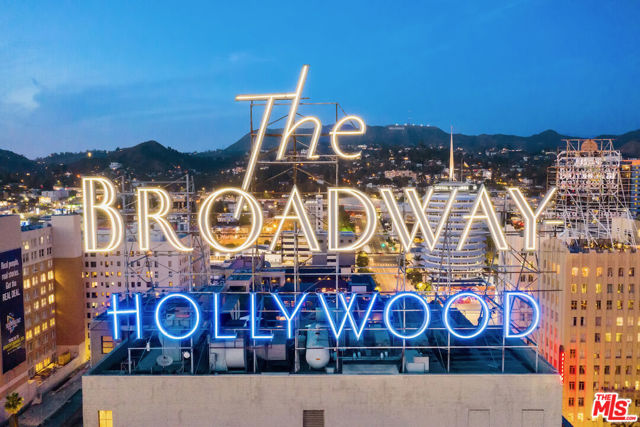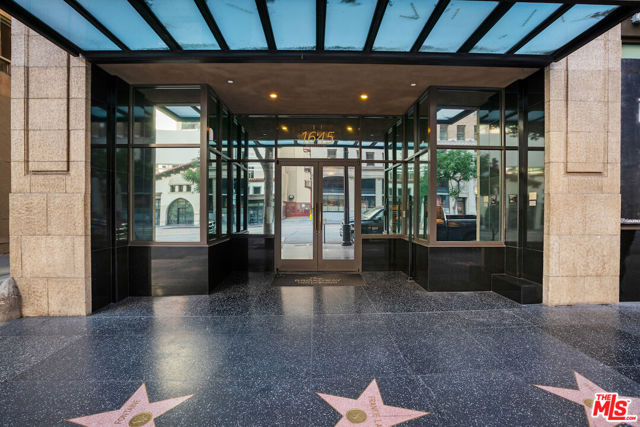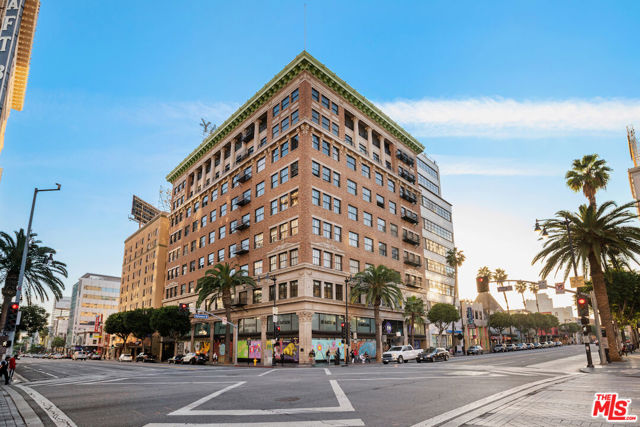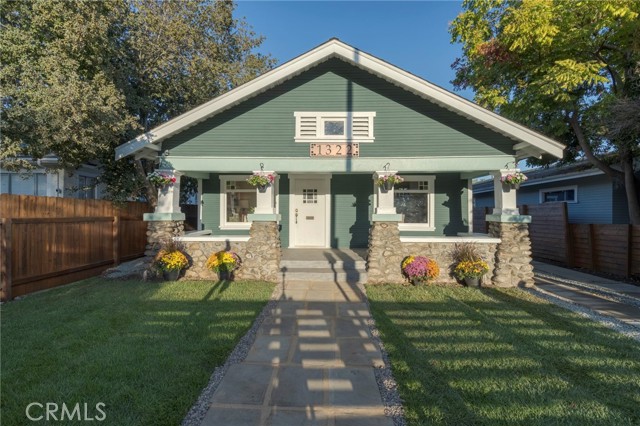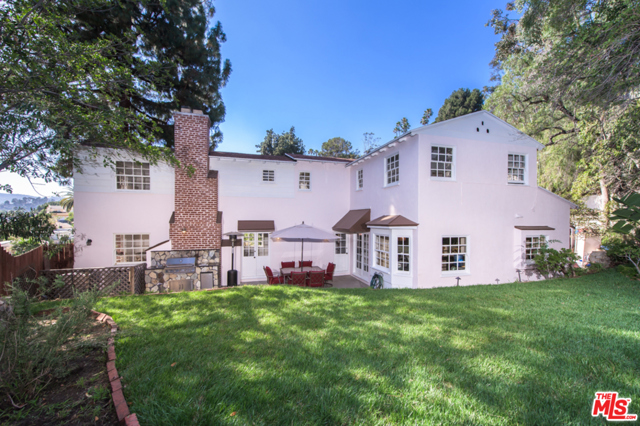1645 Vine Street #1008
Los Angeles, CA 90028
Welcome to The Broadway #1008, a sophisticated two-story penthouse loft located in the heart of Hollywood, CA. This unique residence is situated within an iconic landmark building, offering unparalleled panoramic views through two stories of sleek glass, gazing upon the Hollywood Hills, Capitol Records, and Hollywood Sign. The property is currently under the Mills Act, providing significant property tax savings. Recently revamped, including new, wide-plank, white oak floors throughout, enhancing the modern and elegant ambiance. A mesmerizing two-story living area with gallery walls for art and soaring ceilings enjoys an abundance of natural light and is designed to maximize both comfort and live-work functionality. The loft layout provides a seamless flow between the living, dining, media, and kitchen areas, making it ideal for both entertaining and everyday living. The primary suite is a private retreat, featuring a balcony with a fireplace, perfect for enjoying the stunning views and serene evenings. The residence includes one bedroom and two well-appointed, marble bathrooms. Residents of this prestigious building benefit from world-class, 24-hour staff, including valet parking for two cars, ensuring a secure and luxurious living experience. Proximity to all the Entertainment District has to offer from the celebrated Katsuya just downstairs, to the vibrant Sunday farmers market nearby and a Trader Joe's across the street, making it an ideal choice for those seeking a dynamic urban lifestyle. Experience the epitome of Hollywood living, where luxury, convenience, and iconic views converge.
PROPERTY INFORMATION
| MLS # | 24416381 | Lot Size | 22,500 Sq. Ft. |
| HOA Fees | $2,526/Monthly | Property Type | N/A |
| Price | $ 1,525,000
Price Per SqFt: $ 710 |
DOM | 506 Days |
| Address | 1645 Vine Street #1008 | Type | Residential |
| City | Los Angeles | Sq.Ft. | 2,149 Sq. Ft. |
| Postal Code | 90028 | Garage | 2 |
| County | Los Angeles | Year Built | 1928 |
| Bed / Bath | 1 / 2 | Parking | 2 |
| Built In | 1928 | Status | Active |
INTERIOR FEATURES
| Has Laundry | Yes |
| Laundry Information | Washer Included, Dryer Included, Upper Level |
| Has Fireplace | Yes |
| Fireplace Information | Gas, Patio |
| Has Appliances | Yes |
| Kitchen Appliances | Dishwasher, Disposal, Microwave, Refrigerator, Vented Exhaust Fan, Built-In, Warming Drawer, Range Hood, Range, Oven |
| Kitchen Information | Kitchen Open to Family Room |
| Kitchen Area | Dining Room |
| Has Heating | Yes |
| Heating Information | Central |
| Room Information | Entry, Great Room, Loft, Living Room, Media Room, Walk-In Closet |
| Has Cooling | Yes |
| Cooling Information | Central Air |
| Flooring Information | Wood, Tile |
| InteriorFeatures Information | Ceiling Fan(s), High Ceilings, Open Floorplan, Two Story Ceilings |
| EntryLocation | Penthouse |
| Entry Level | 10 |
| Has Spa | Yes |
| SpaDescription | Association |
| WindowFeatures | Drapes, Double Pane Windows |
| SecuritySafety | 24 Hour Security, Carbon Monoxide Detector(s), Guarded, Fire Sprinkler System |
| Bathroom Information | Shower in Tub, Vanity area |
EXTERIOR FEATURES
| Has Pool | No |
| Pool | Association |
| Has Patio | Yes |
| Patio | See Remarks |
WALKSCORE
MAP
MORTGAGE CALCULATOR
- Principal & Interest:
- Property Tax: $1,627
- Home Insurance:$119
- HOA Fees:$2526.45
- Mortgage Insurance:
PRICE HISTORY
| Date | Event | Price |
| 07/17/2024 | Listed | $1,525,000 |

Topfind Realty
REALTOR®
(844)-333-8033
Questions? Contact today.
Use a Topfind agent and receive a cash rebate of up to $15,250
Listing provided courtesy of Deedee Howard, The Agency. Based on information from California Regional Multiple Listing Service, Inc. as of #Date#. This information is for your personal, non-commercial use and may not be used for any purpose other than to identify prospective properties you may be interested in purchasing. Display of MLS data is usually deemed reliable but is NOT guaranteed accurate by the MLS. Buyers are responsible for verifying the accuracy of all information and should investigate the data themselves or retain appropriate professionals. Information from sources other than the Listing Agent may have been included in the MLS data. Unless otherwise specified in writing, Broker/Agent has not and will not verify any information obtained from other sources. The Broker/Agent providing the information contained herein may or may not have been the Listing and/or Selling Agent.
