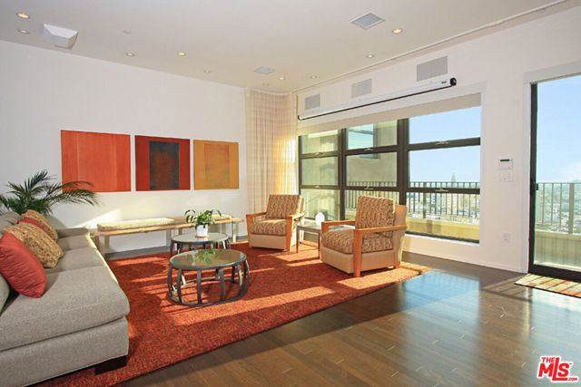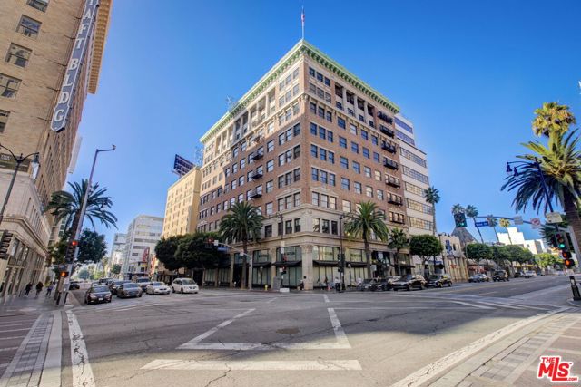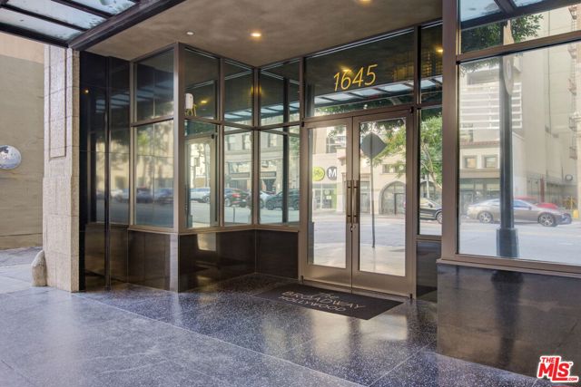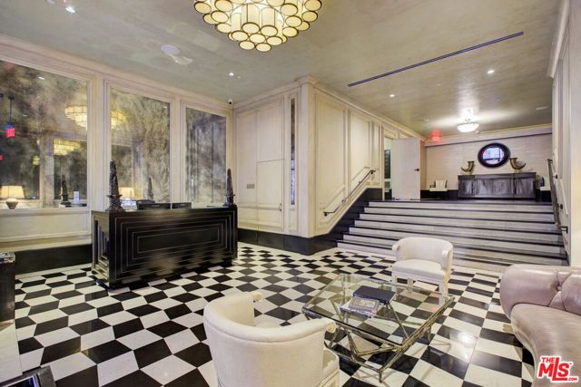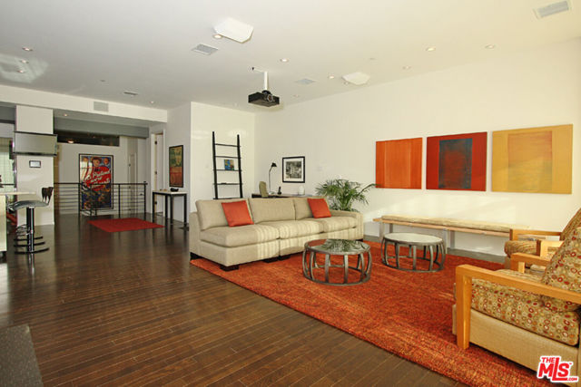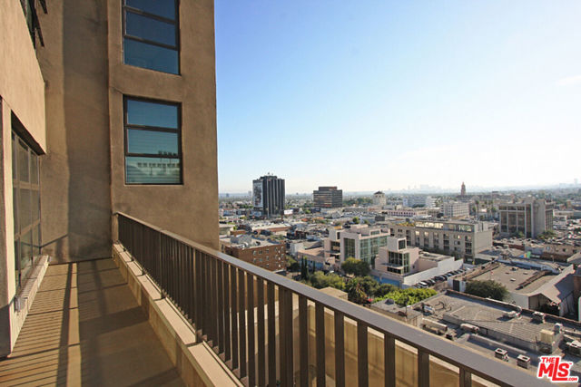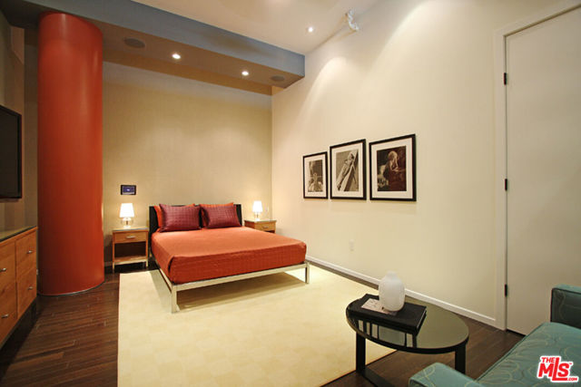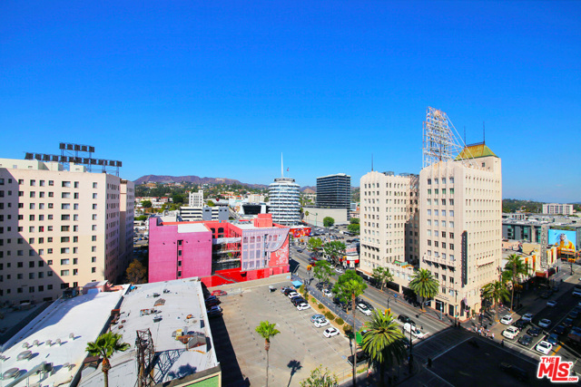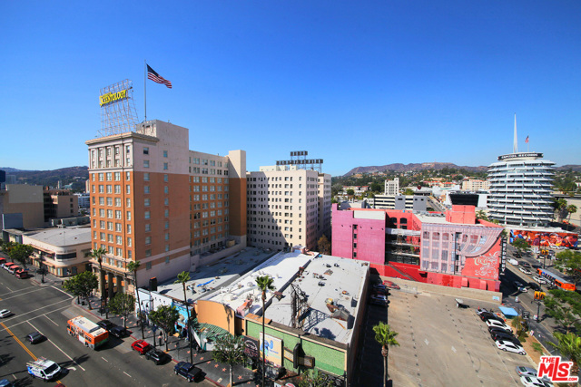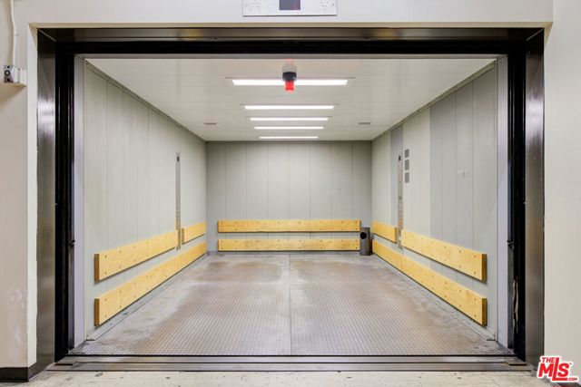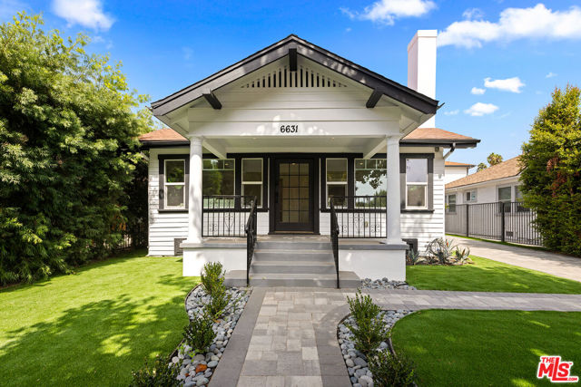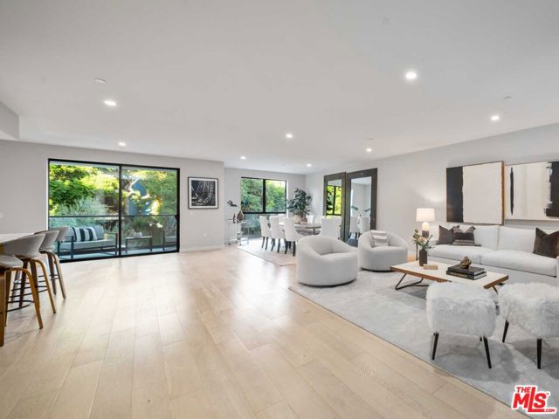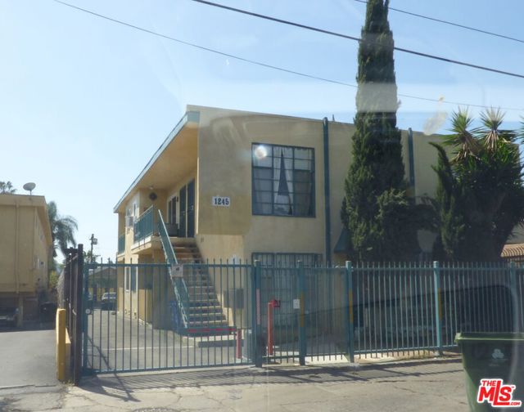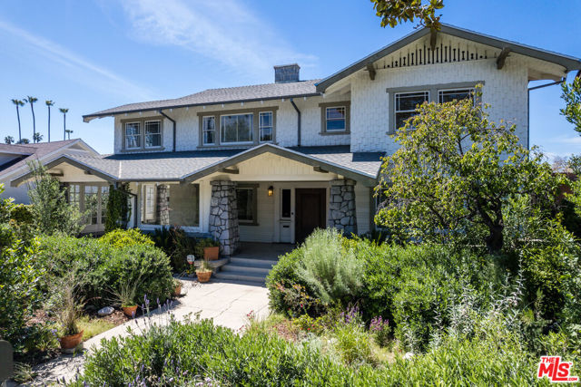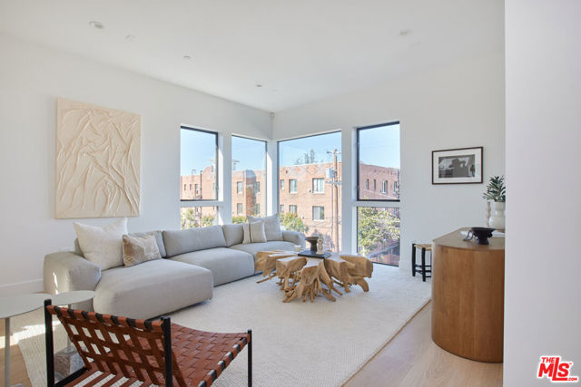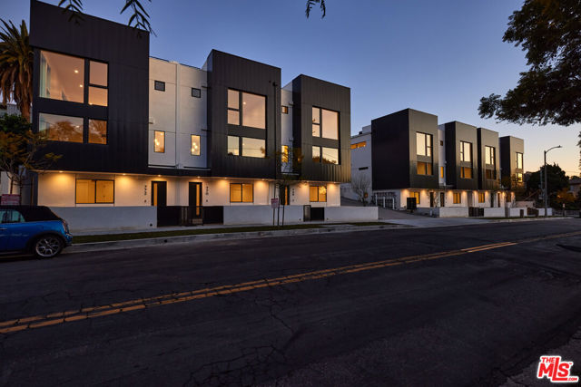1645 Vine Street #911
Los Angeles, CA 90028
Live The Broadway Hollywood life! Breathtaking West facing unit with oversized entertainer's terrace providing a panoramic hillside view of the city and all the way to the ocean on a clear day! Open floor plan w/ 2 built-out bedrooms. Chef's eat-in kitchen, big center island and top of the line Viking appliances. Home automation system via Control4 that can remotely control lights, shades, drapes, TV's, audio and Nest thermostat. The Broadway Hollywood is one of the city's most glamorous buildings complete with 24hr doorman, valet parking, rooftop pool, cabanas and gym. Walk to everything, including all the best restaurants, entertainment and nightlife that Hollywood has to offer. Located above Katsuya and across from the W Hotel, Pantages, Equinox, Barry's Bootcamp and Trader Joe's, just to name a few. The Broadway Hollywood is in the epicenter of it all. Metro station across the street allows for 15 min easy commute to downtown and beyond. Urban NY style living in the heart of LA! Mills Act Building! Significant Property Tax Savings!
PROPERTY INFORMATION
| MLS # | 24378519 | Lot Size | 22,507 Sq. Ft. |
| HOA Fees | $2,387/Monthly | Property Type | Condominium |
| Price | $ 1,750,000
Price Per SqFt: $ 941 |
DOM | 603 Days |
| Address | 1645 Vine Street #911 | Type | Residential |
| City | Los Angeles | Sq.Ft. | 1,860 Sq. Ft. |
| Postal Code | 90028 | Garage | N/A |
| County | Los Angeles | Year Built | 1928 |
| Bed / Bath | 2 / 2 | Parking | 2 |
| Built In | 1928 | Status | Active |
INTERIOR FEATURES
| Has Laundry | Yes |
| Laundry Information | Washer Included, Dryer Included, Stackable, In Closet |
| Has Fireplace | No |
| Fireplace Information | None |
| Has Appliances | Yes |
| Kitchen Appliances | Dishwasher, Disposal, Microwave, Refrigerator, Built-In, Range, Range Hood, Oven |
| Kitchen Information | Remodeled Kitchen, Kitchen Open to Family Room, Kitchen Island |
| Kitchen Area | In Kitchen, In Living Room, Dining Room, Breakfast Counter / Bar |
| Has Heating | Yes |
| Heating Information | Central |
| Room Information | Loft, Living Room, Primary Bathroom, Projection, Walk-In Closet |
| Has Cooling | Yes |
| Cooling Information | Central Air |
| Flooring Information | Wood, Tile |
| InteriorFeatures Information | High Ceilings, Furnished, Living Room Balcony, Open Floorplan, Recessed Lighting |
| EntryLocation | Living Room |
| Entry Level | 9 |
| Has Spa | Yes |
| SpaDescription | Above Ground, Association, Heated |
| SecuritySafety | Card/Code Access, Fire Sprinkler System, 24 Hour Security, Carbon Monoxide Detector(s), Fire and Smoke Detection System |
| Bathroom Information | Vanity area, Tile Counters, Linen Closet/Storage |
EXTERIOR FEATURES
| Has Pool | No |
| Pool | Above Ground, Association, Heated |
WALKSCORE
MAP
MORTGAGE CALCULATOR
- Principal & Interest:
- Property Tax: $1,867
- Home Insurance:$119
- HOA Fees:$2387.36
- Mortgage Insurance:
PRICE HISTORY
| Date | Event | Price |
| 04/11/2024 | Listed | $1,750,000 |

Topfind Realty
REALTOR®
(844)-333-8033
Questions? Contact today.
Use a Topfind agent and receive a cash rebate of up to $17,500
Listing provided courtesy of Nima Tehrany, Compass. Based on information from California Regional Multiple Listing Service, Inc. as of #Date#. This information is for your personal, non-commercial use and may not be used for any purpose other than to identify prospective properties you may be interested in purchasing. Display of MLS data is usually deemed reliable but is NOT guaranteed accurate by the MLS. Buyers are responsible for verifying the accuracy of all information and should investigate the data themselves or retain appropriate professionals. Information from sources other than the Listing Agent may have been included in the MLS data. Unless otherwise specified in writing, Broker/Agent has not and will not verify any information obtained from other sources. The Broker/Agent providing the information contained herein may or may not have been the Listing and/or Selling Agent.
