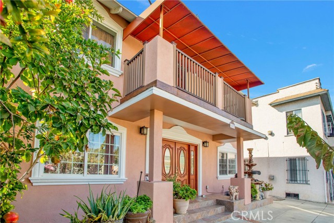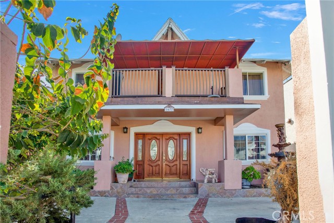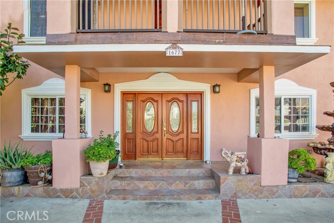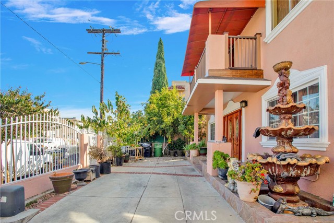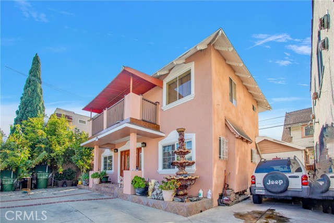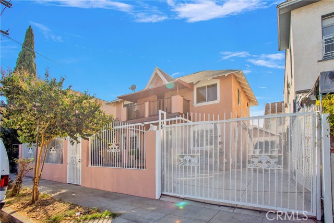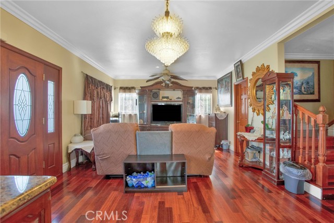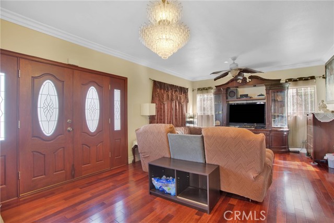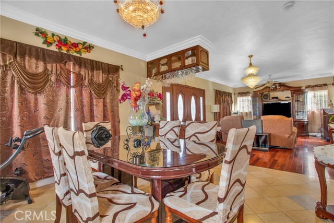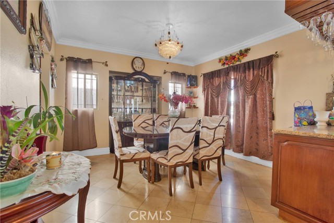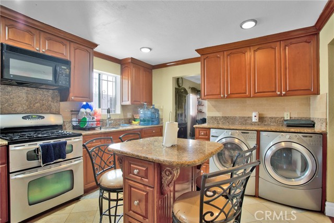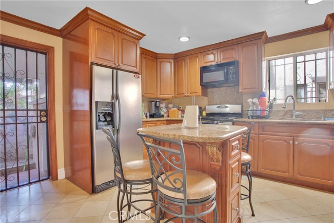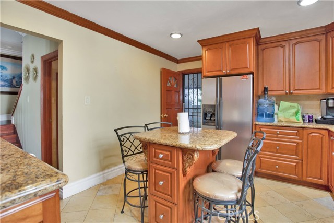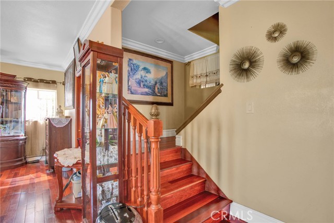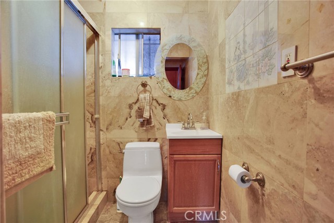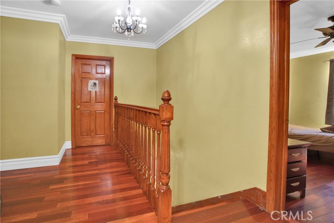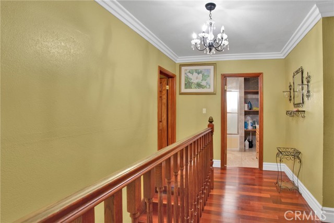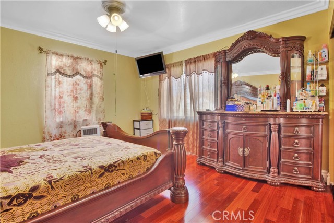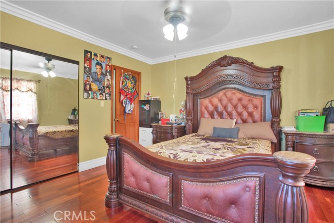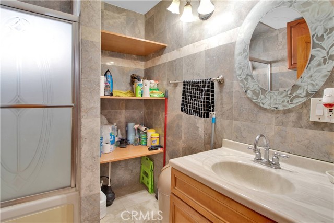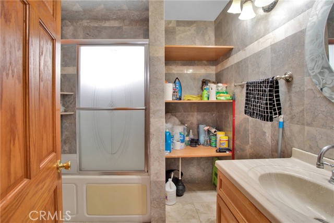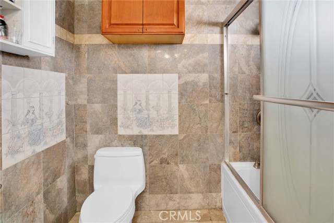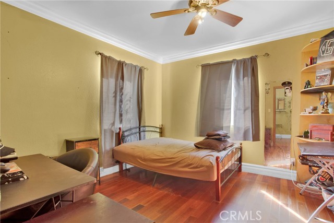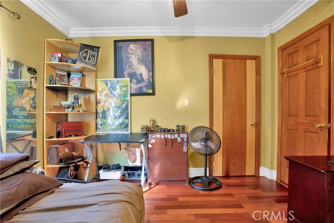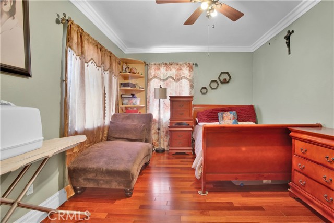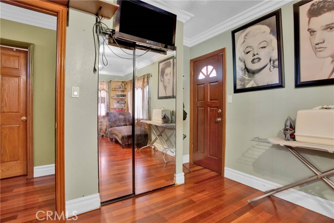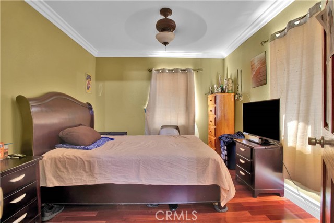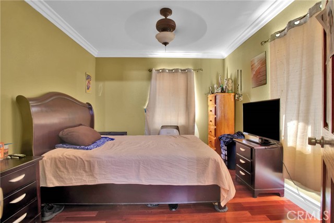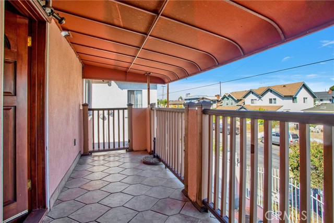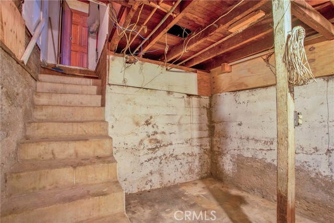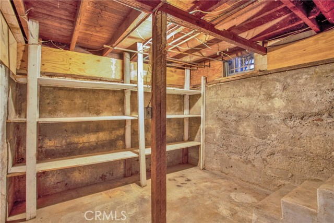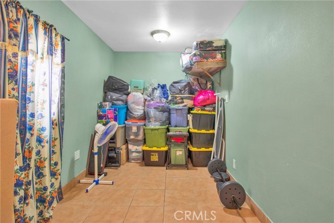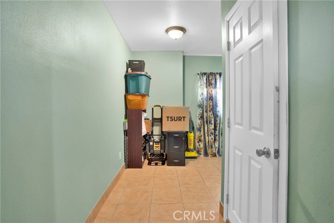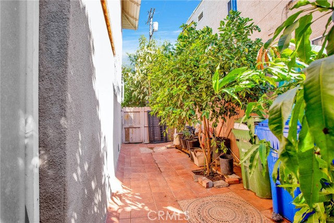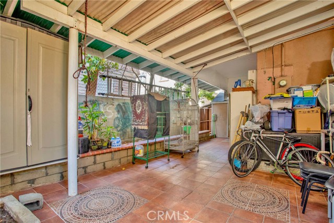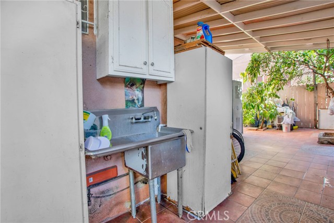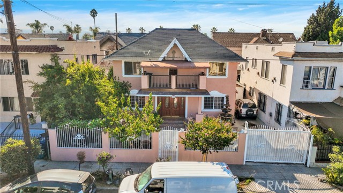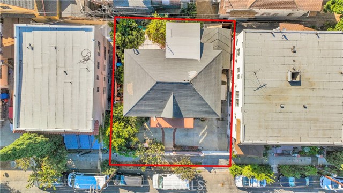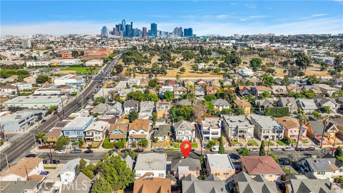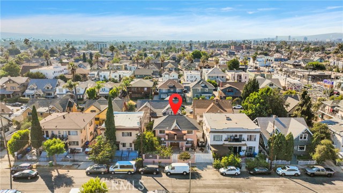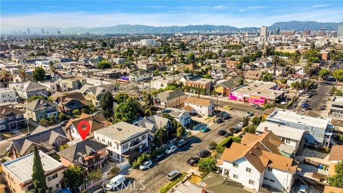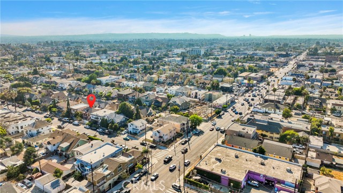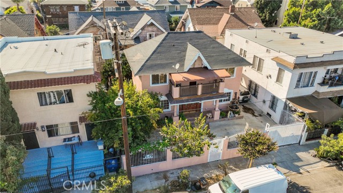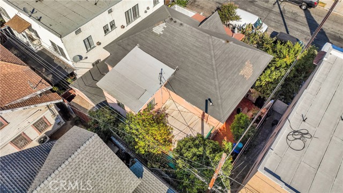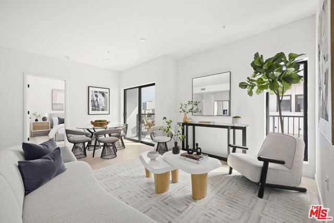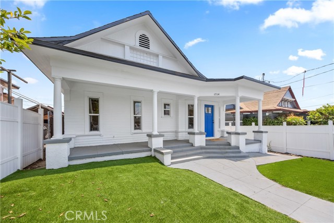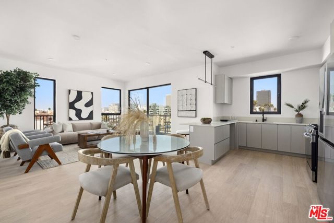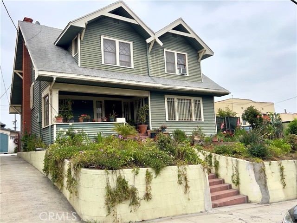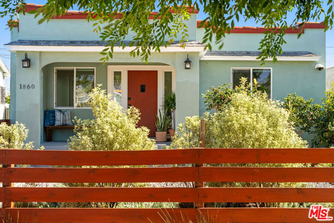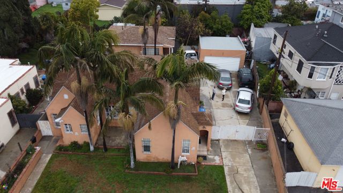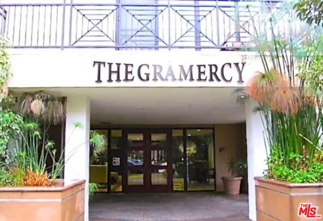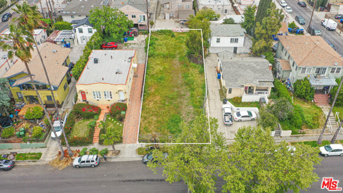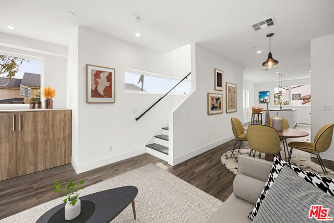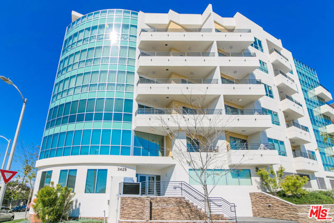1677 Ardmore Avenue
Los Angeles, CA 90006
Welcome to this beautiful two-story home in the heart of Los Angeles! Boasting 1,681 sq. ft., this 4-bedroom, 2 bathroom gem offers comfort, style, and ample space. As you step inside, you'll be greeted by a warm and inviting living room featuring elegant crown molding and a combination of wood and tile flooring that flows seamlessly throughout the house. The dining room is perfect for entertaining, with a charming wet bar to elevate your gatherings. Just beyond, you'll find the kitchen equipped with stainless steel appliances, granite countertops, and an island. The kitchen also features recessed lighting and a unique area for the washer and dryer, both of which are included in the sale. Downstairs, you'll discover a versatile bonus room and a full bathroom, perfect for guests or a home office. Heading upstairs, you’ll find two generously sized bedrooms and the primary suite, which boasts an en-suite bathroom and a private balcony where you can unwind and take in views of the city lights and the surrounding neighborhood. One of the highlights of this home is the garage conversion, which adds an additional bedroom with a full bathroom, providing even more living space. Need extra storage? The basement offers the perfect solution, keeping everything organized and out of sight. The backyard offers a patio and brick wall for added privacy. Situated near freeways, restaurants, schools, and just minutes from Korea-town and downtown Los Angeles, this home offers the ultimate in convenience and city living. Don't miss your opportunity to own this charming and spacious Los Angeles home!
PROPERTY INFORMATION
| MLS # | HD24203951 | Lot Size | 3,124 Sq. Ft. |
| HOA Fees | $0/Monthly | Property Type | Single Family Residence |
| Price | $ 929,999
Price Per SqFt: $ 553 |
DOM | 286 Days |
| Address | 1677 Ardmore Avenue | Type | Residential |
| City | Los Angeles | Sq.Ft. | 1,681 Sq. Ft. |
| Postal Code | 90006 | Garage | N/A |
| County | Los Angeles | Year Built | 1905 |
| Bed / Bath | 4 / 2 | Parking | N/A |
| Built In | 1905 | Status | Active |
INTERIOR FEATURES
| Has Laundry | Yes |
| Laundry Information | Dryer Included, Gas Dryer Hookup, In Kitchen, Inside, Washer Hookup, Washer Included |
| Has Fireplace | No |
| Fireplace Information | None |
| Has Appliances | Yes |
| Kitchen Appliances | Dishwasher, Gas Oven, Gas Range, Microwave, Water Heater |
| Kitchen Information | Granite Counters, Kitchen Island |
| Kitchen Area | In Living Room, Separated |
| Has Heating | No |
| Heating Information | None |
| Room Information | Basement, Bonus Room, Entry, Kitchen, Living Room, Primary Bathroom, Primary Bedroom |
| Has Cooling | No |
| Cooling Information | None |
| Flooring Information | Tile, Wood |
| InteriorFeatures Information | Balcony, Ceiling Fan(s), Crown Molding, Dry Bar, Granite Counters, Recessed Lighting |
| EntryLocation | Front |
| Entry Level | 2 |
| Has Spa | No |
| SpaDescription | None |
| Bathroom Information | Shower in Tub, Granite Counters |
| Main Level Bedrooms | 4 |
| Main Level Bathrooms | 2 |
EXTERIOR FEATURES
| Has Pool | No |
| Pool | None |
| Has Patio | Yes |
| Patio | Patio |
| Has Fence | Yes |
| Fencing | Brick, Wrought Iron |
WALKSCORE
MAP
MORTGAGE CALCULATOR
- Principal & Interest:
- Property Tax: $992
- Home Insurance:$119
- HOA Fees:$0
- Mortgage Insurance:
PRICE HISTORY
| Date | Event | Price |
| 10/03/2024 | Listed | $950,000 |

Topfind Realty
REALTOR®
(844)-333-8033
Questions? Contact today.
Use a Topfind agent and receive a cash rebate of up to $9,300
Los Angeles Similar Properties
Listing provided courtesy of Kimberly Galvan, Realty ONE Group Empire. Based on information from California Regional Multiple Listing Service, Inc. as of #Date#. This information is for your personal, non-commercial use and may not be used for any purpose other than to identify prospective properties you may be interested in purchasing. Display of MLS data is usually deemed reliable but is NOT guaranteed accurate by the MLS. Buyers are responsible for verifying the accuracy of all information and should investigate the data themselves or retain appropriate professionals. Information from sources other than the Listing Agent may have been included in the MLS data. Unless otherwise specified in writing, Broker/Agent has not and will not verify any information obtained from other sources. The Broker/Agent providing the information contained herein may or may not have been the Listing and/or Selling Agent.
