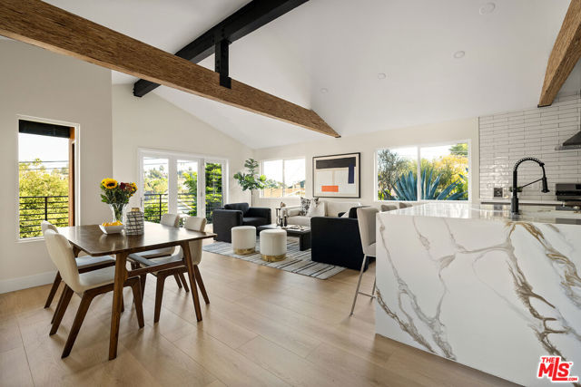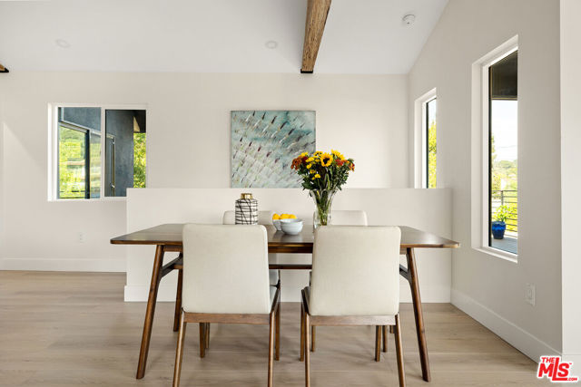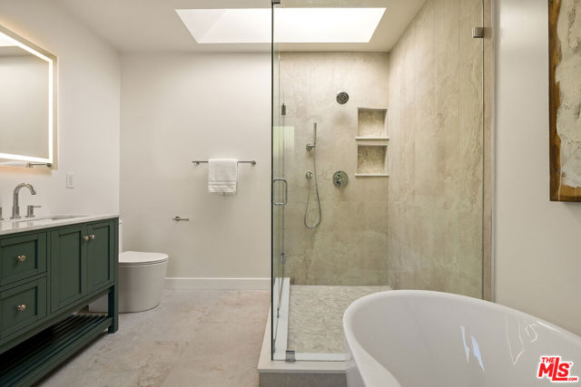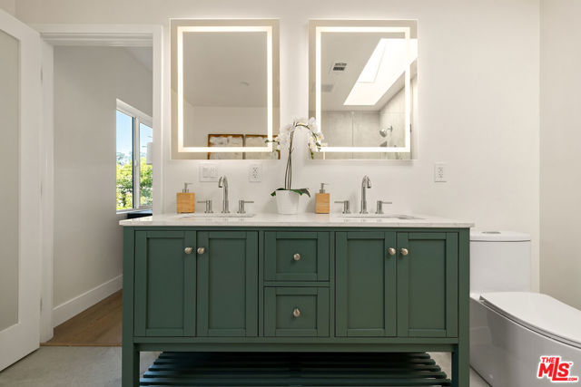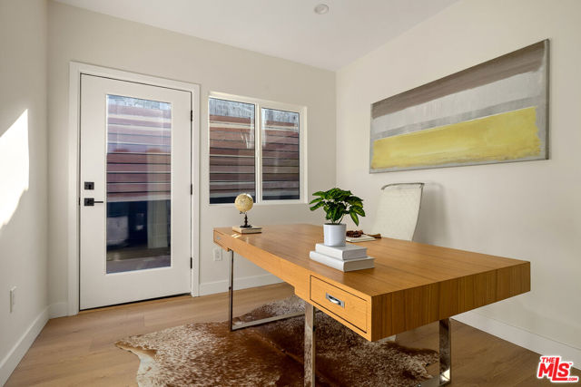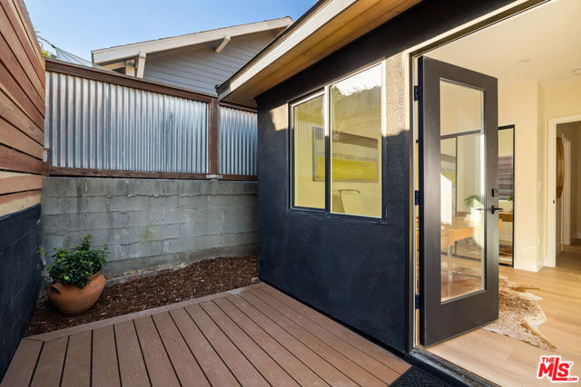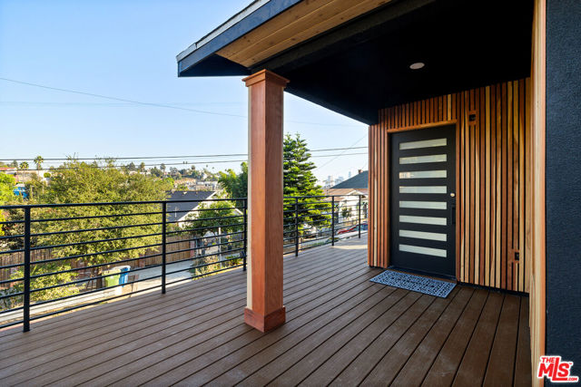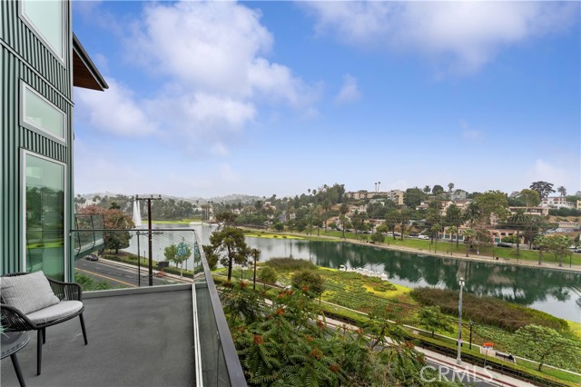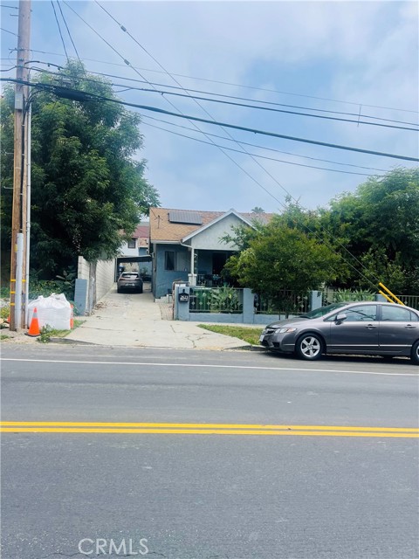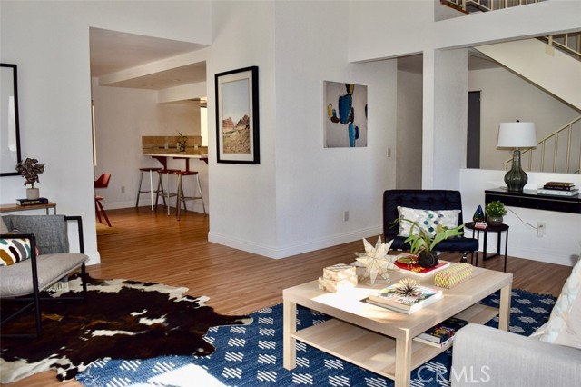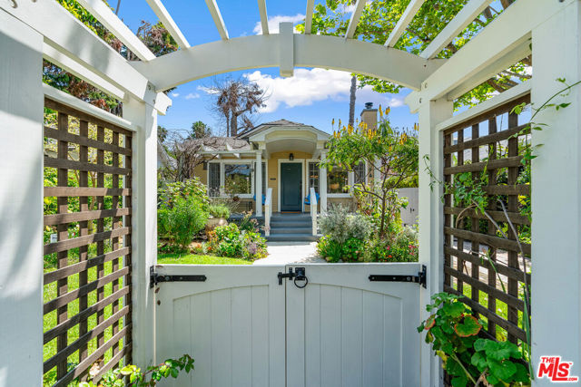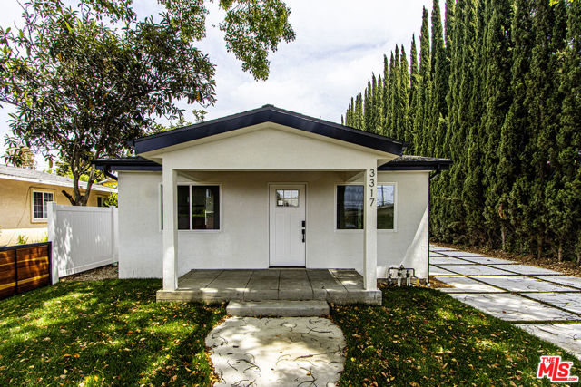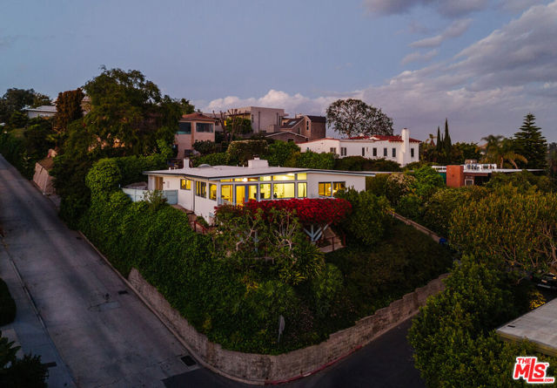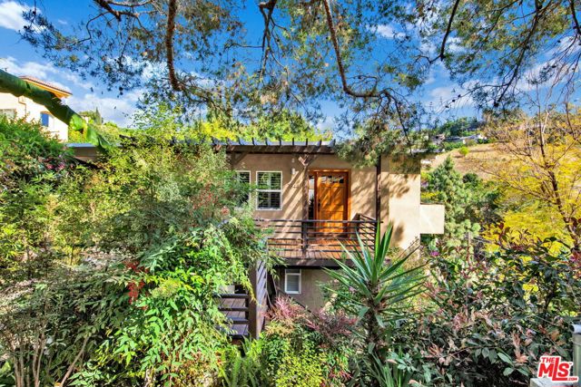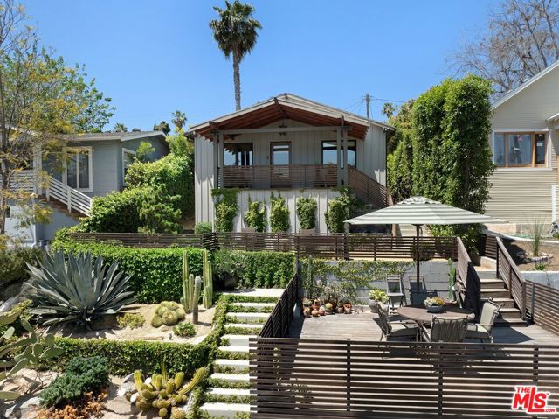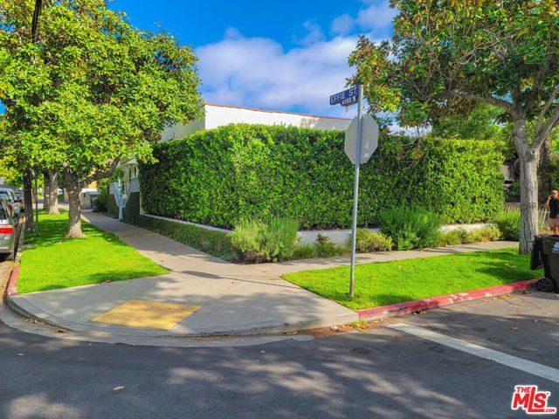1802 Effie Street
Los Angeles, CA 90026
Discover the ultimate blend of modern luxury and natural beauty at 1802 Effie St. Perched above the city, this stunning home offers views of Downtown L.A. and the Echo Park hillside, creating a serene, treetop sanctuary. The open-concept living space features soaring vaulted and beamed ceilings, filling the home with light and an expansive, airy feel. Accordion doors in the living room seamlessly connect indoor and outdoor living, inviting you to soak in the breathtaking scenery.The gourmet kitchen is a chef's dream, showcasing a sleek waterfall quartz countertop that's perfect for entertaining. Retreat to the primary suite, complete with a spacious walk-in closet and a spa-like bathroom featuring a standalone tub and a luxurious shower. Step out onto your private wrap-around deck directly from the primary bedroom, where you can unwind and savor warm evenings surrounded by nature.Privacy is paramount, with lush trees enveloping the property, creating your own secluded oasis. A modern two-car garage with convenient steps leads you to the main living area, adding to the home's effortless charm. This is more than just a house, it's a lifestyle. Don't miss the chance to make 1802 Effie St your new home.
PROPERTY INFORMATION
| MLS # | 24442611 | Lot Size | 2,696 Sq. Ft. |
| HOA Fees | $0/Monthly | Property Type | Single Family Residence |
| Price | $ 1,690,000
Price Per SqFt: $ 1,127 |
DOM | 337 Days |
| Address | 1802 Effie Street | Type | Residential |
| City | Los Angeles | Sq.Ft. | 1,500 Sq. Ft. |
| Postal Code | 90026 | Garage | 2 |
| County | Los Angeles | Year Built | 1905 |
| Bed / Bath | 3 / 2.5 | Parking | 2 |
| Built In | 1905 | Status | Active |
INTERIOR FEATURES
| Has Laundry | Yes |
| Laundry Information | Inside |
| Has Fireplace | No |
| Fireplace Information | None |
| Has Appliances | Yes |
| Kitchen Appliances | Dishwasher, Disposal, Gas Range |
| Kitchen Information | Kitchen Island, Remodeled Kitchen, Walk-In Pantry, Kitchen Open to Family Room |
| Kitchen Area | Breakfast Counter / Bar |
| Has Heating | Yes |
| Heating Information | Central, Natural Gas |
| Room Information | Living Room, Primary Bathroom |
| Has Cooling | Yes |
| Cooling Information | Central Air |
| Flooring Information | Laminate |
| InteriorFeatures Information | Beamed Ceilings, High Ceilings, Recessed Lighting, Open Floorplan |
| EntryLocation | Ground Level w/steps |
| Has Spa | No |
| SpaDescription | None |
| WindowFeatures | Double Pane Windows |
| Bathroom Information | Remodeled, Shower, Low Flow Toilet(s) |
EXTERIOR FEATURES
| FoundationDetails | Raised |
| Roof | Composition |
| Has Pool | No |
| Pool | None |
| Has Patio | Yes |
| Patio | Deck, Patio Open |
WALKSCORE
MAP
MORTGAGE CALCULATOR
- Principal & Interest:
- Property Tax: $1,803
- Home Insurance:$119
- HOA Fees:$0
- Mortgage Insurance:
PRICE HISTORY
| Date | Event | Price |
| 10/04/2024 | Listed | $1,690,000 |

Topfind Realty
REALTOR®
(844)-333-8033
Questions? Contact today.
Use a Topfind agent and receive a cash rebate of up to $16,900
Los Angeles Similar Properties
Listing provided courtesy of Amalia Ochoa, The Proud Crowd Inc.. Based on information from California Regional Multiple Listing Service, Inc. as of #Date#. This information is for your personal, non-commercial use and may not be used for any purpose other than to identify prospective properties you may be interested in purchasing. Display of MLS data is usually deemed reliable but is NOT guaranteed accurate by the MLS. Buyers are responsible for verifying the accuracy of all information and should investigate the data themselves or retain appropriate professionals. Information from sources other than the Listing Agent may have been included in the MLS data. Unless otherwise specified in writing, Broker/Agent has not and will not verify any information obtained from other sources. The Broker/Agent providing the information contained herein may or may not have been the Listing and/or Selling Agent.









