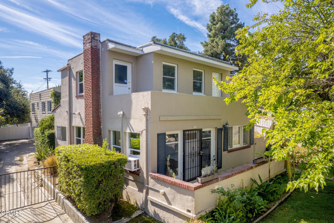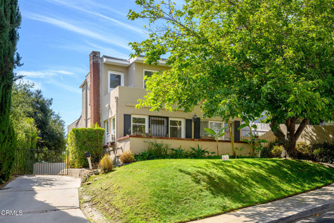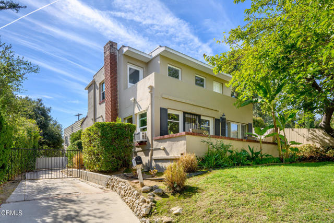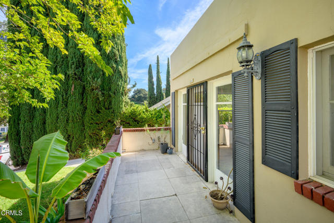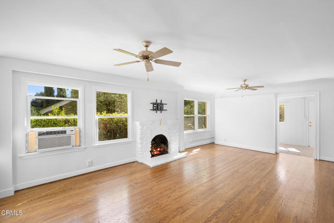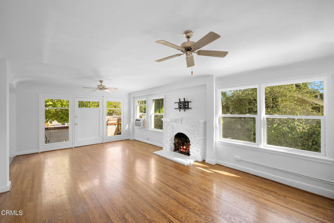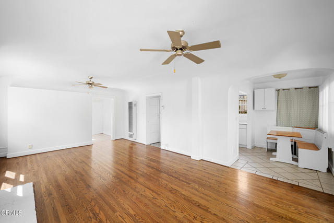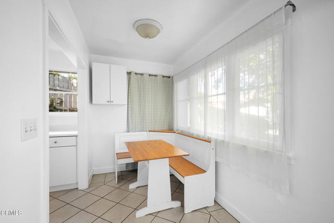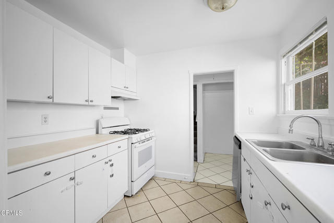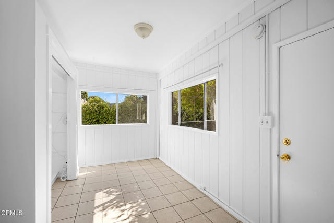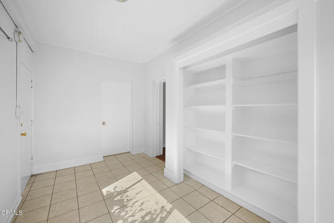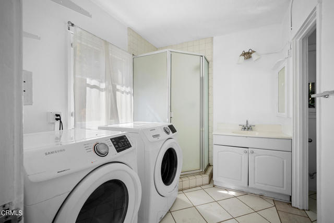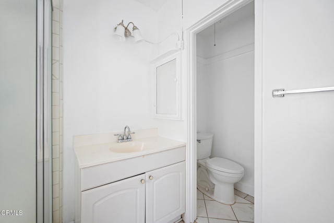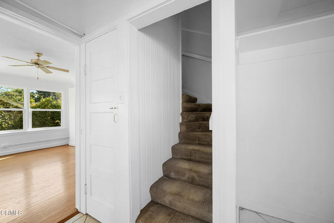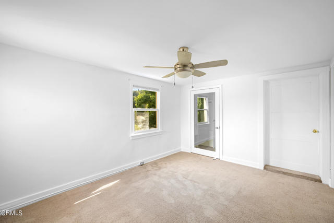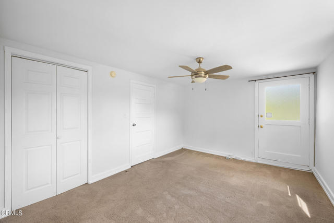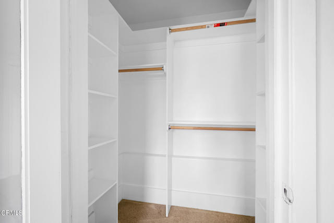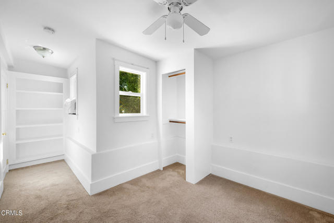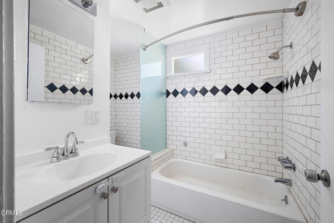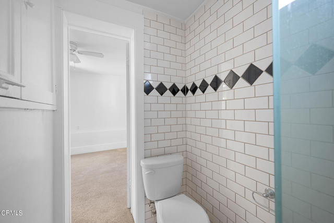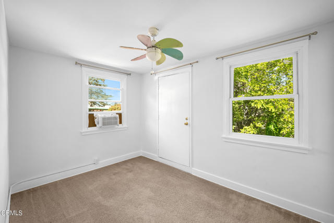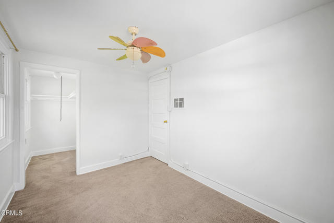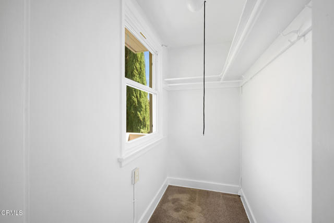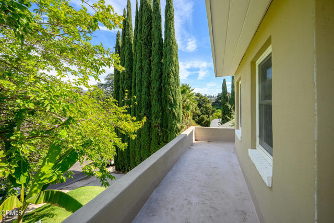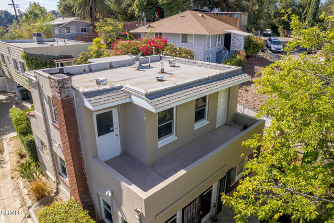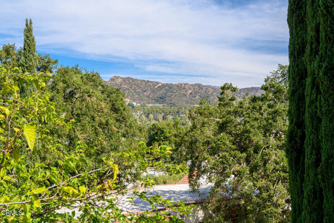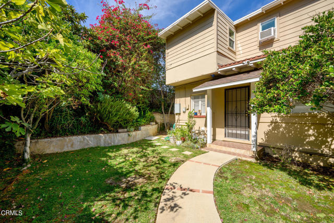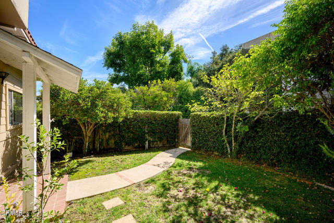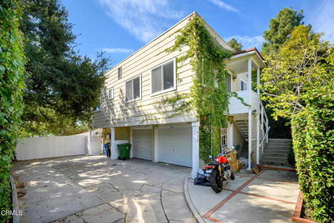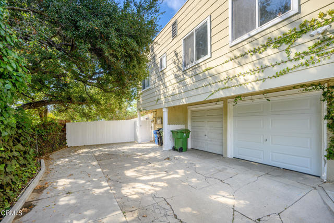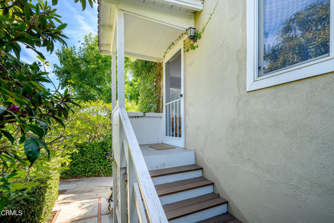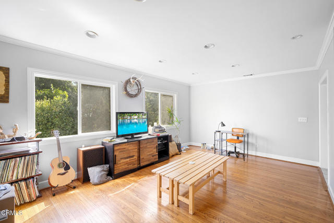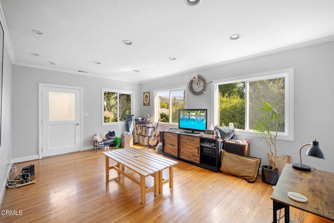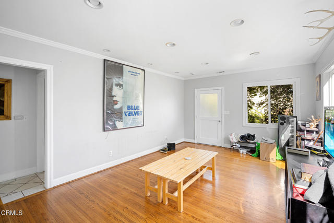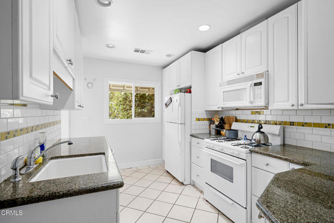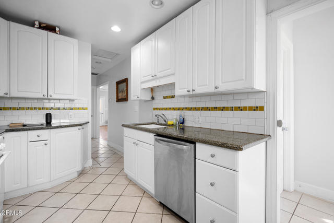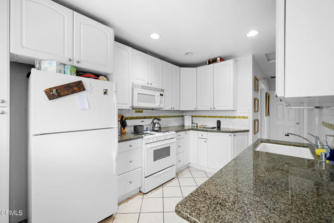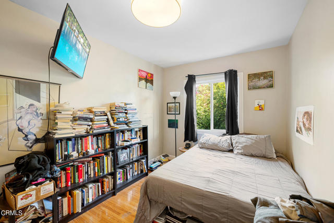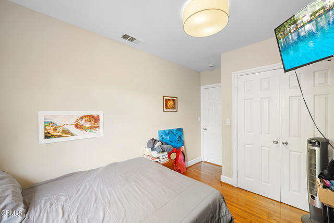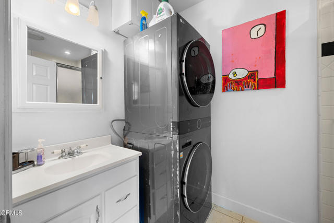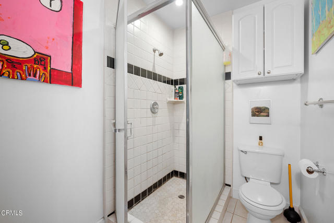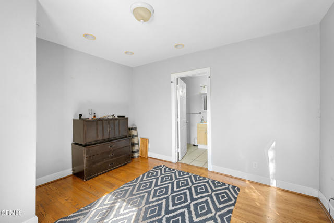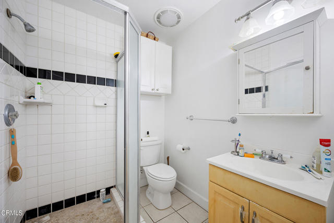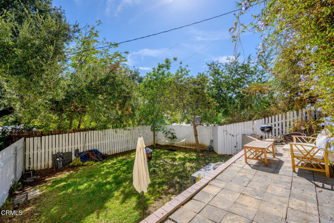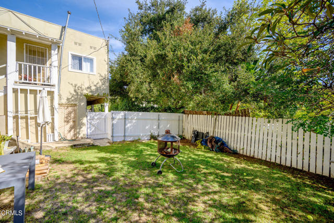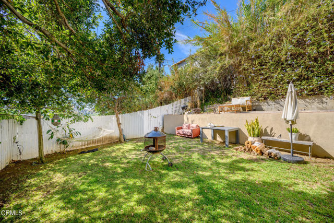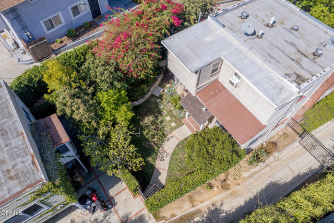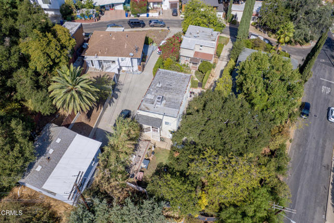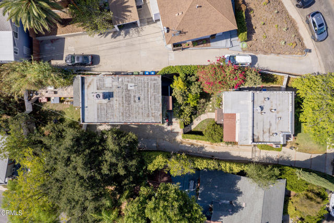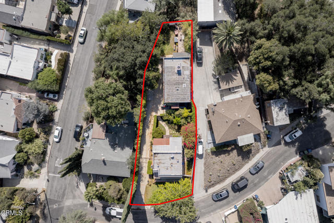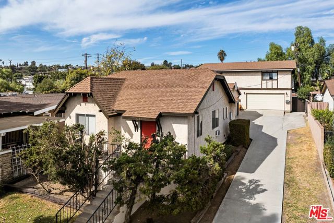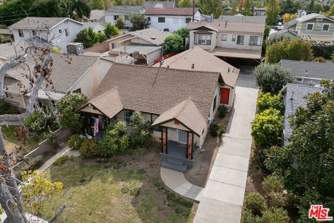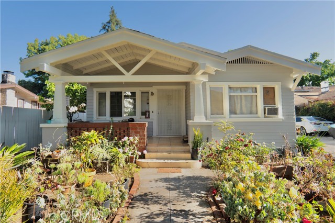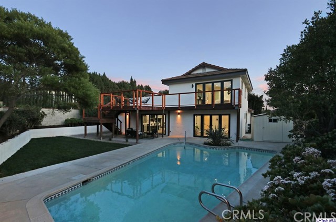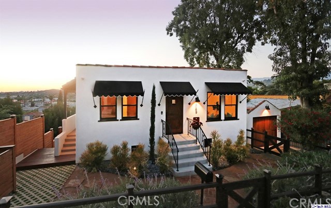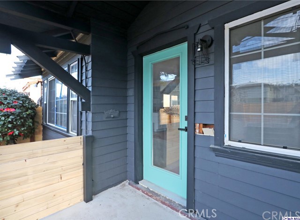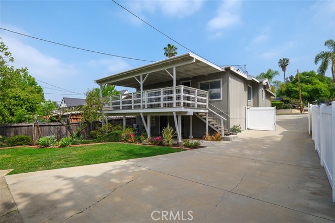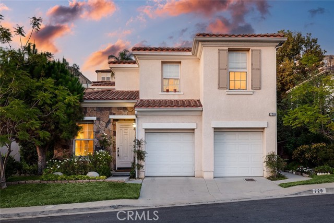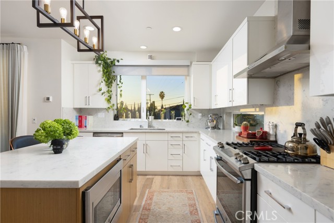1810 Oak Tree Drive
Los Angeles, CA 90041
2 separate homes situated on an expansive lot. This two unit property could be a rewarding own/rent setup or an investment opportunity. The two-story front house has a versatile floor plan and includes a spacious living and dining area complete with decorative fireplace and hardwood floors. The adjacent breakfast nook opens to the kitchen and comes with a table and bench style seating. Appliances include a gas stove and dishwasher. Adjacent to the living room is a sunroom that can be used as an office, den or bedroom. The first level also has a 3/4 bath and laundry room. Upstairs hosts the primary bedroom with an adjacent nursery and an additional bedroom and bath. Both the primary bedroom and 3rd bedroom have direct access to a balcony. Wall heater units and a/c units as well as a private yard completes this front house. The rear unit is separate from the front and sits atop two 1 car garages. A flight of stairs leads you to this unit with a spacious living room hardwood floors, views, newer windows and recessed lighting. There is a 3/4 bath and stackable laundry unit off the main hall. Both bedrooms have hardwood floors with the second bedroom having a 3/4 ensuite bath. The kitchen has a gas stove, and stainless dishwasher. Other amenities include central air and heat, a large private fenced yard and an extra storage area located under the unit. Live in one unit while collecting income from the second. Enjoy the close proximity to restaurants, shops and public transportation. This location scores an 82 on walkscore.com
PROPERTY INFORMATION
| MLS # | P1-19718 | Lot Size | 8,484 Sq. Ft. |
| HOA Fees | $0/Monthly | Property Type | Duplex |
| Price | $ 1,425,000
Price Per SqFt: $ 723 |
DOM | 353 Days |
| Address | 1810 Oak Tree Drive | Type | Residential Income |
| City | Los Angeles | Sq.Ft. | 1,970 Sq. Ft. |
| Postal Code | 90041 | Garage | 2 |
| County | Los Angeles | Year Built | 1922 |
| Bed / Bath | 5 / 0 | Parking | 2 |
| Built In | 1922 | Status | Active |
INTERIOR FEATURES
| Has Laundry | Yes |
| Laundry Information | Inside, See Remarks |
| Has Fireplace | Yes |
| Fireplace Information | Decorative, See Remarks, Living Room |
| Has Appliances | Yes |
| Kitchen Appliances | Dishwasher, Gas Range |
| Has Heating | Yes |
| Heating Information | Forced Air, Wall Furnace |
| Room Information | Galley Kitchen, Walk-In Closet, Living Room, Laundry |
| Has Cooling | Yes |
| Cooling Information | Central Air, Wall/Window Unit(s) |
| Flooring Information | Carpet, Tile, Wood, See Remarks |
| Has Spa | No |
| SpaDescription | None |
| SecuritySafety | Smoke Detector(s) |
EXTERIOR FEATURES
| Roof | Flat, Other |
| Has Pool | No |
| Pool | None |
| Has Fence | Yes |
| Fencing | See Remarks, Wrought Iron, Wood |
WALKSCORE
MAP
MORTGAGE CALCULATOR
- Principal & Interest:
- Property Tax: $1,520
- Home Insurance:$119
- HOA Fees:$0
- Mortgage Insurance:
PRICE HISTORY
| Date | Event | Price |
| 10/23/2024 | Listed | $1,425,000 |

Topfind Realty
REALTOR®
(844)-333-8033
Questions? Contact today.
Use a Topfind agent and receive a cash rebate of up to $14,250
Los Angeles Similar Properties
Listing provided courtesy of Jill Suarez, Engel & Voelkers La Canada. Based on information from California Regional Multiple Listing Service, Inc. as of #Date#. This information is for your personal, non-commercial use and may not be used for any purpose other than to identify prospective properties you may be interested in purchasing. Display of MLS data is usually deemed reliable but is NOT guaranteed accurate by the MLS. Buyers are responsible for verifying the accuracy of all information and should investigate the data themselves or retain appropriate professionals. Information from sources other than the Listing Agent may have been included in the MLS data. Unless otherwise specified in writing, Broker/Agent has not and will not verify any information obtained from other sources. The Broker/Agent providing the information contained herein may or may not have been the Listing and/or Selling Agent.
