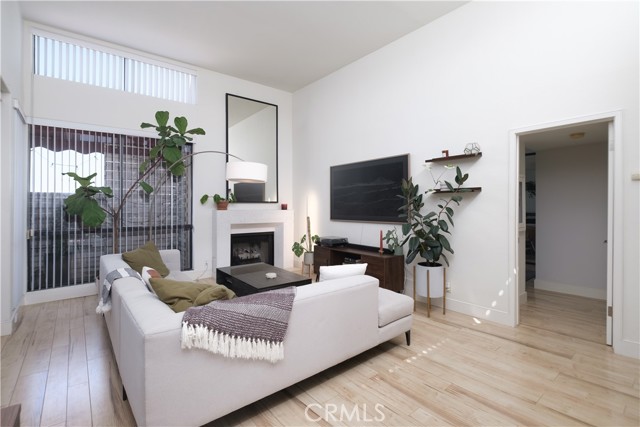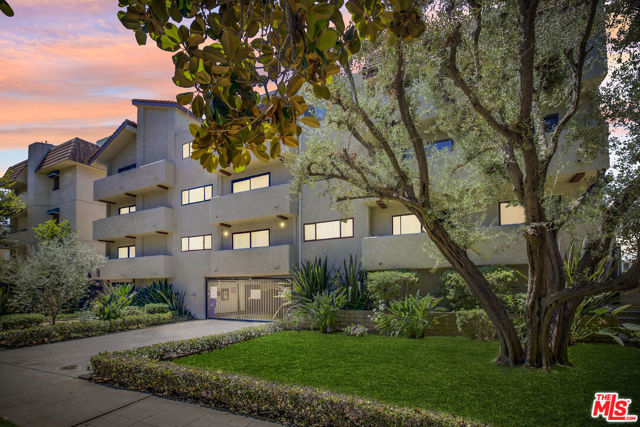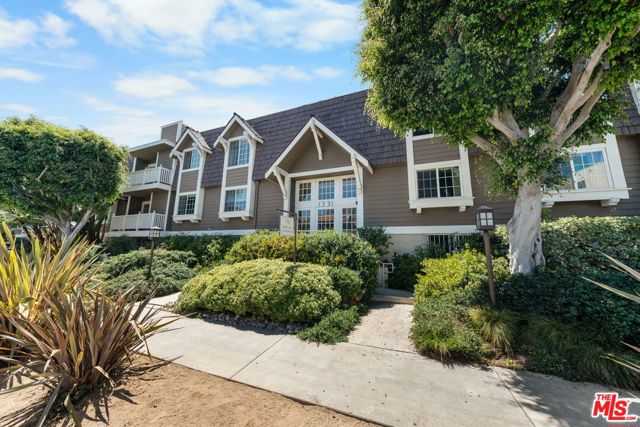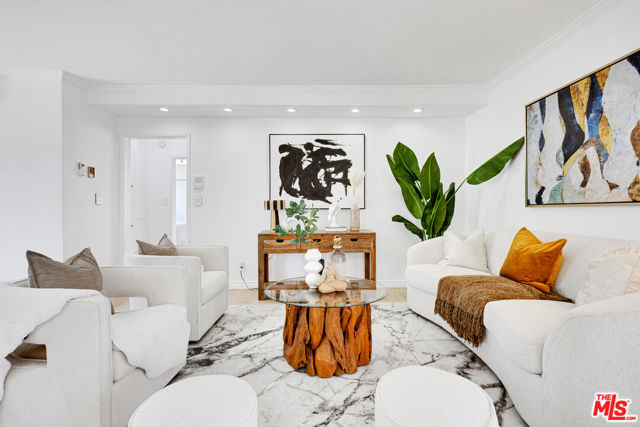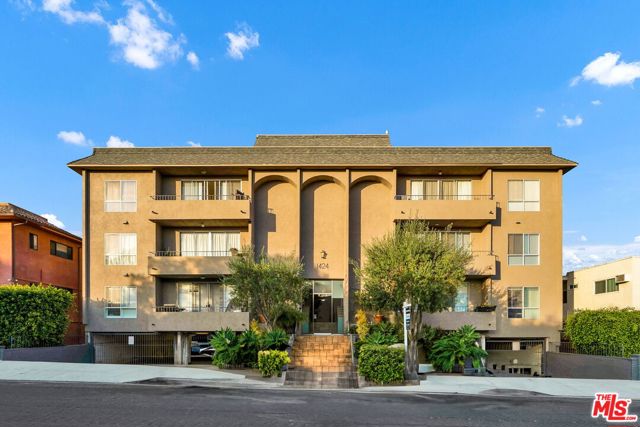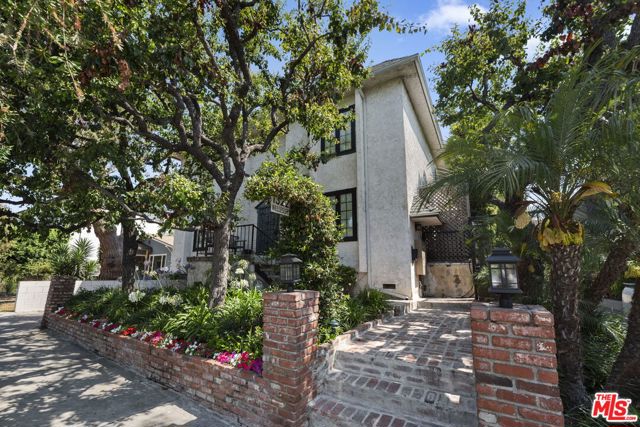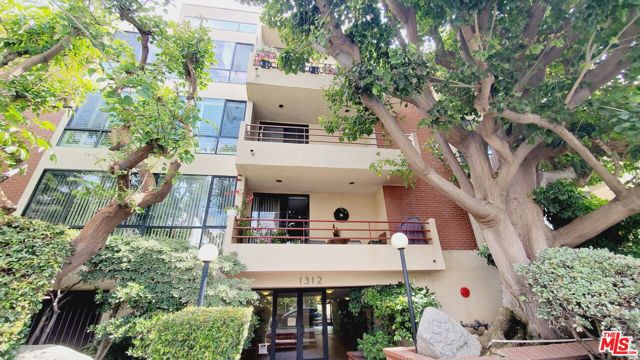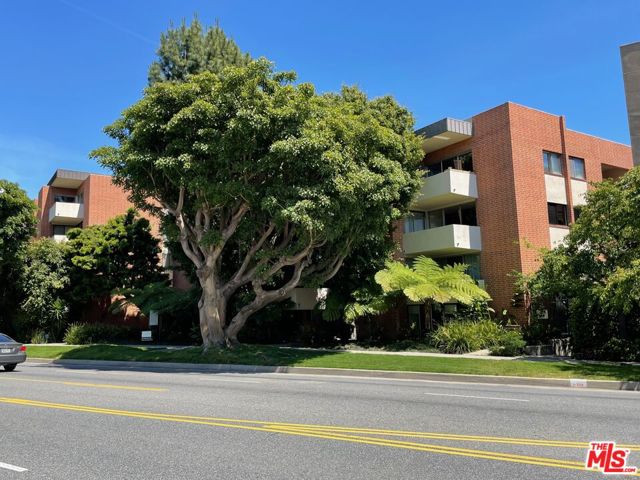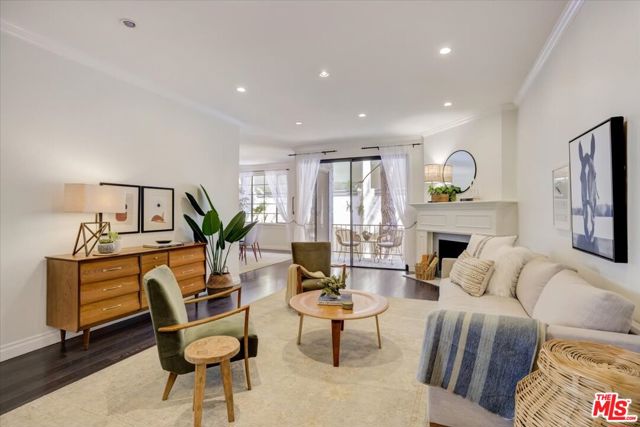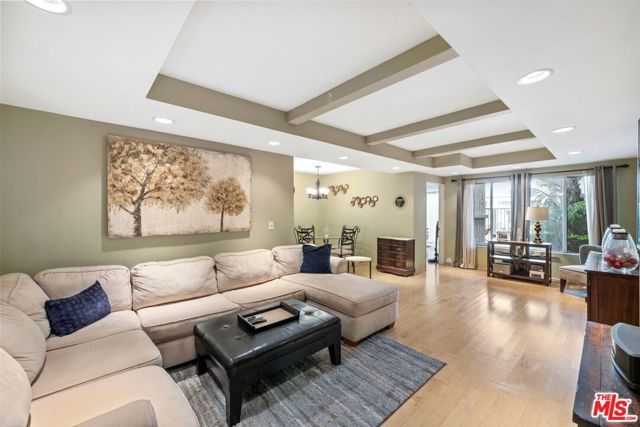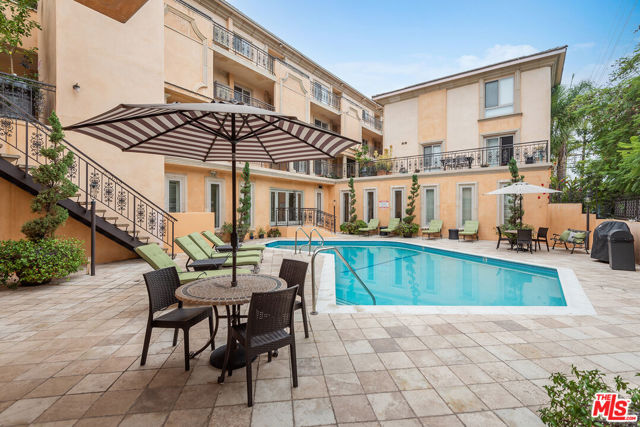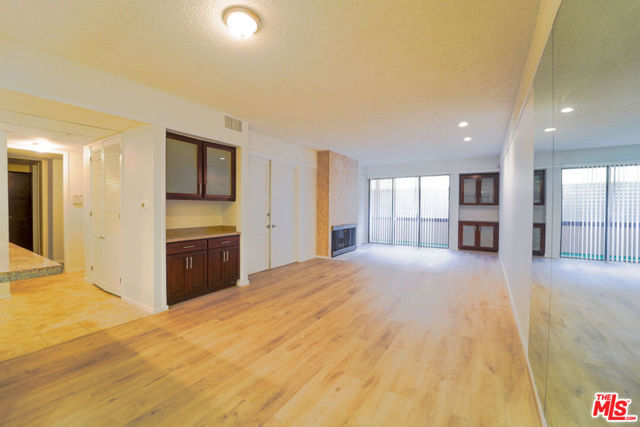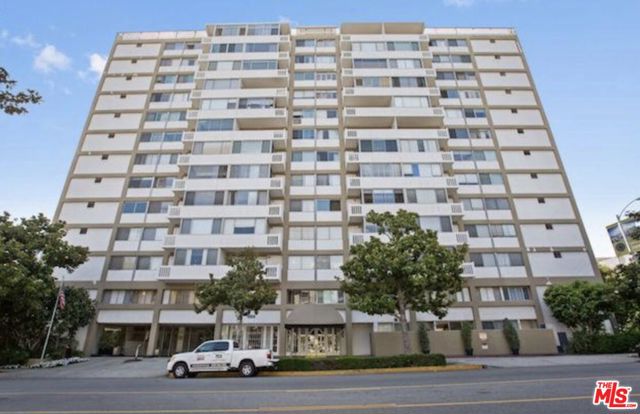1815 Glendon Avenue #306
Los Angeles, CA 90025
Sold
1815 Glendon Avenue #306
Los Angeles, CA 90025
Sold
This exceptional top-floor corner unit penthouse, the only one in the building with a private outdoor deck, offers a unique opportunity for contemporary living in the Century City, Westwood area. With low HOA dues that include earthquake insurance, water and trash, this newly remodeled 2 bed/ 2 bath home is a standout choice. Flooded with natural light from floor-to-ceiling windows, the unit boasts soaring ceilings that enhance its spacious feel. The modern kitchen features under-cabinet lighting, Caesarstone countertops, custom cabinetry, and stainless-steel appliances, including a highly sought-after in-unit laundry area. A newly installed water filtration system ensures fresh and clean water throughout the home. The living area includes a cozy gas insert fireplace, perfect for cooler evenings. The exclusive walk-out terrace and teak wood tile balcony offer coveted outdoor spaces unique to this unit, ideal for relaxing and enjoying the city-lights views. Additional highlights include ample closet space, under-cabinet kitchen lighting, a new outdoor awning and central air conditioning. The proactive HOA has recently upgraded the building's security with new cameras and an intercom system. Situated in a well-maintained 20-unit courtyard building, residents can enjoy amenities like a Jacuzzi spa. Located in the highly desirable Westwood community, it’s an ideal commuter base close to UCLA, Westfield Century City Mall, and dinning.
PROPERTY INFORMATION
| MLS # | SB24155322 | Lot Size | 16,073 Sq. Ft. |
| HOA Fees | $400/Monthly | Property Type | Condominium |
| Price | $ 785,000
Price Per SqFt: $ 766 |
DOM | 424 Days |
| Address | 1815 Glendon Avenue #306 | Type | Residential |
| City | Los Angeles | Sq.Ft. | 1,025 Sq. Ft. |
| Postal Code | 90025 | Garage | 2 |
| County | Los Angeles | Year Built | 1980 |
| Bed / Bath | 2 / 2 | Parking | 2 |
| Built In | 1980 | Status | Closed |
| Sold Date | 2024-08-22 |
INTERIOR FEATURES
| Has Laundry | Yes |
| Laundry Information | Gas & Electric Dryer Hookup, Inside, Stackable |
| Has Fireplace | Yes |
| Fireplace Information | Family Room, Gas, Gas Starter |
| Has Appliances | Yes |
| Kitchen Appliances | Dishwasher, Gas Oven, Microwave, Refrigerator, Water Purifier |
| Kitchen Information | Quartz Counters |
| Kitchen Area | Dining Room |
| Has Heating | Yes |
| Heating Information | Central, Fireplace(s) |
| Room Information | Laundry, Living Room, Main Floor Bedroom |
| Has Cooling | Yes |
| Cooling Information | Central Air |
| Flooring Information | Wood |
| InteriorFeatures Information | Balcony, Elevator, High Ceilings, Open Floorplan |
| EntryLocation | lobby level |
| Entry Level | 1 |
| Has Spa | Yes |
| SpaDescription | Association |
| SecuritySafety | Automatic Gate, Carbon Monoxide Detector(s), Security System, Smoke Detector(s) |
| Bathroom Information | Bathtub, Shower, Corian Counters, Double Sinks in Primary Bath, Exhaust fan(s) |
| Main Level Bedrooms | 2 |
| Main Level Bathrooms | 2 |
EXTERIOR FEATURES
| Has Pool | No |
| Pool | None |
| Has Patio | Yes |
| Patio | Deck, Patio |
WALKSCORE
MAP
MORTGAGE CALCULATOR
- Principal & Interest:
- Property Tax: $837
- Home Insurance:$119
- HOA Fees:$400
- Mortgage Insurance:
PRICE HISTORY
| Date | Event | Price |
| 08/22/2024 | Sold | $805,000 |
| 08/07/2024 | Pending | $785,000 |
| 08/01/2024 | Listed | $785,000 |

Topfind Realty
REALTOR®
(844)-333-8033
Questions? Contact today.
Interested in buying or selling a home similar to 1815 Glendon Avenue #306?
Los Angeles Similar Properties
Listing provided courtesy of Kristi Seth, Bayside. Based on information from California Regional Multiple Listing Service, Inc. as of #Date#. This information is for your personal, non-commercial use and may not be used for any purpose other than to identify prospective properties you may be interested in purchasing. Display of MLS data is usually deemed reliable but is NOT guaranteed accurate by the MLS. Buyers are responsible for verifying the accuracy of all information and should investigate the data themselves or retain appropriate professionals. Information from sources other than the Listing Agent may have been included in the MLS data. Unless otherwise specified in writing, Broker/Agent has not and will not verify any information obtained from other sources. The Broker/Agent providing the information contained herein may or may not have been the Listing and/or Selling Agent.
