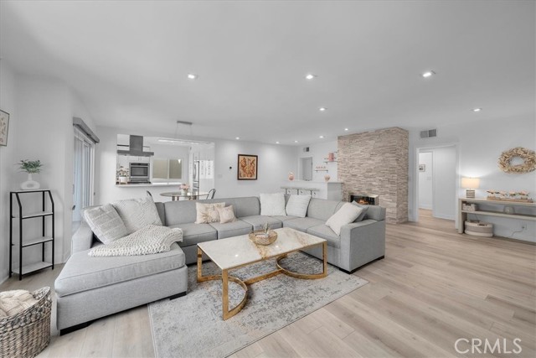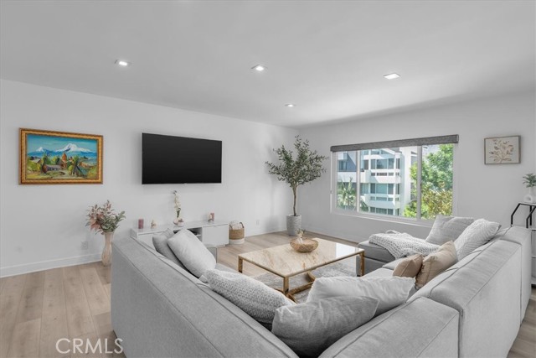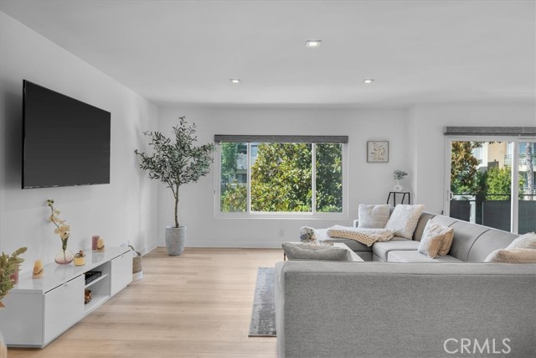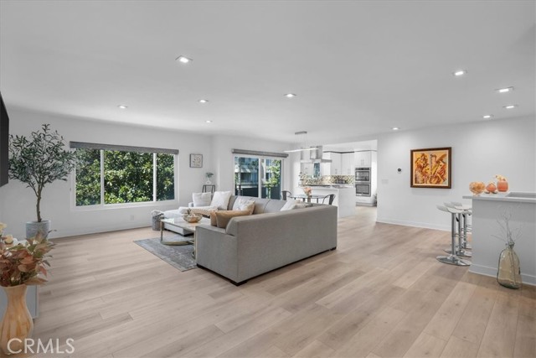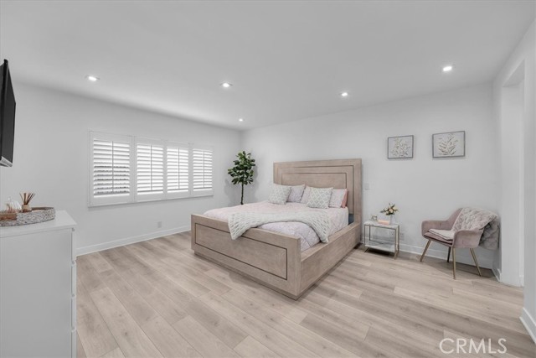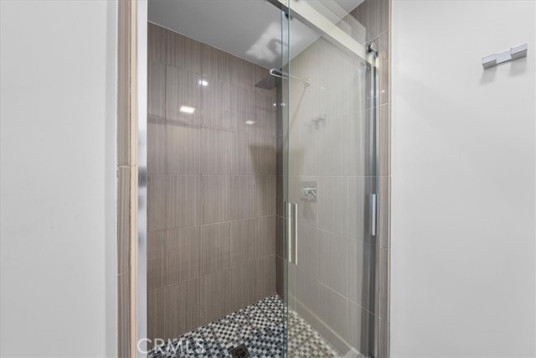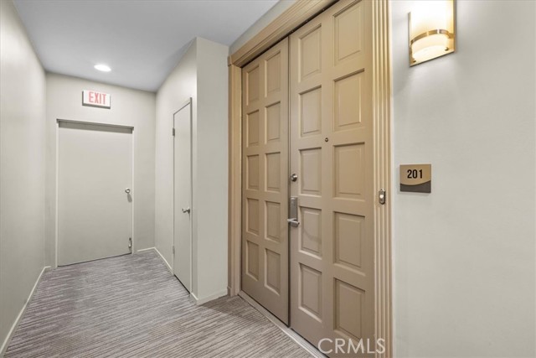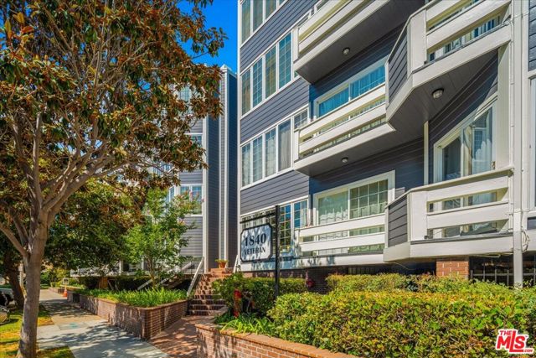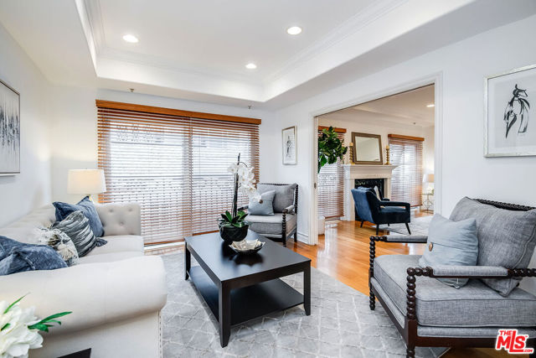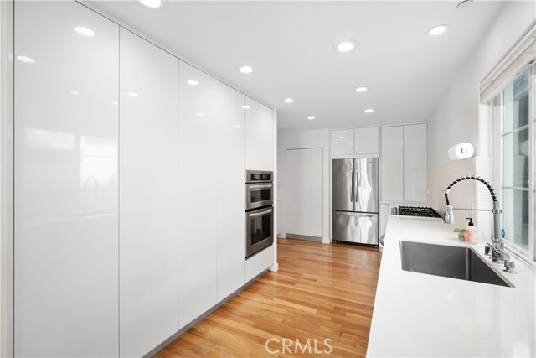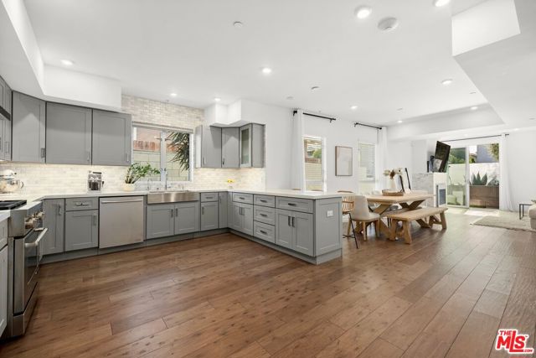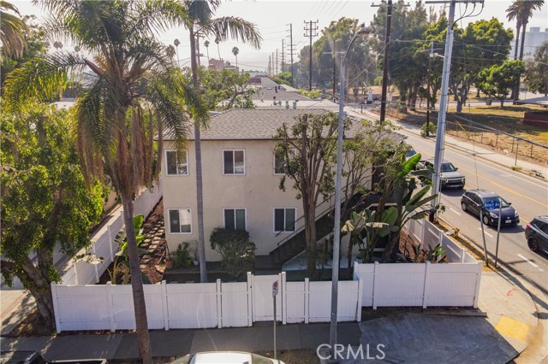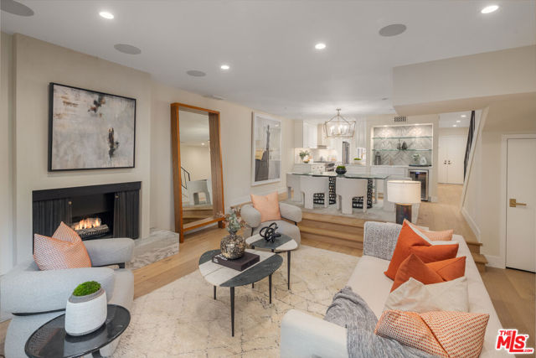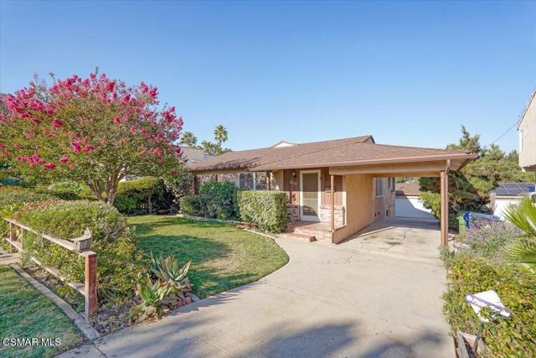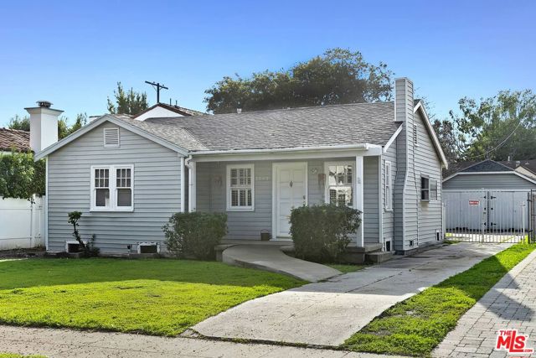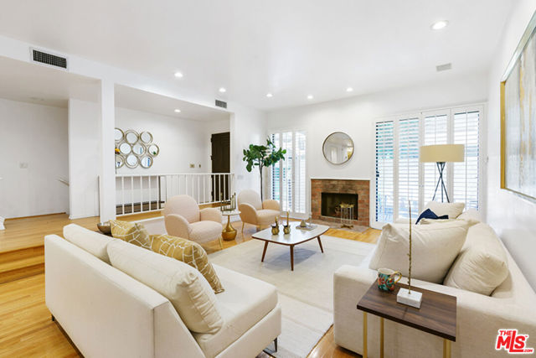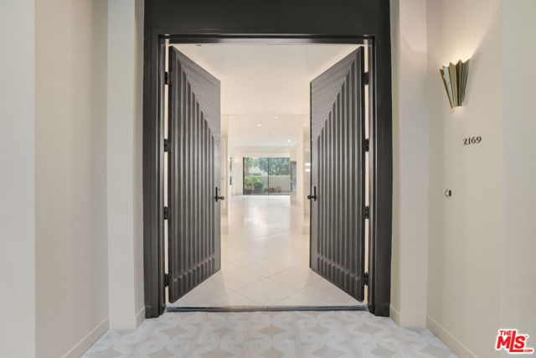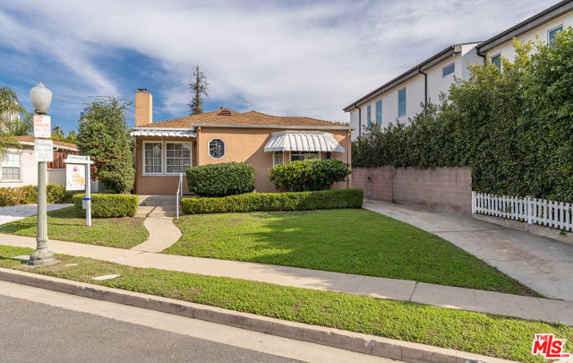1828 Holmby Avenue #201
Los Angeles, CA 90025
Located adjacent to Century City, this sophisticated, newly remodeled contemporary 2-bedroom, 2-bathroom corner unit is filled with an abundance of natural light and offers a spacious 1,842 sq. ft. open floor plan with exquisite designer finishes. The living room features a fireplace with a striking stacked stone facade and an entertainer's bar complete with a quartz countertop, wine fridge, and sink. The large dining area opens to a balcony overlooking lush trees and seamlessly connects to a chef's kitchen with a welcoming breakfast bar featuring a waterfall quartz countertop, stainless steel appliances including double ovens, a 5-burner gas range, and an entire wall of pantry cabinets. The expansive primary suite offers ample closet space with two walk-in closets and an additional sliding closet, complemented by a spa-like bathroom with dual sinks, back-lit mirrors, a custom-tiled shower, and a separate bathtub. The second bedroom also includes two closets. The unit boasts new flooring throughout, recessed lighting, custom shades, and plantation shutters. Pet-friendly building with two secured tandem parking spaces, extra storage, and access to a pool and gym, this home is just a few blocks from Westfield Century City Shopping Center, UCLA, and situated within the desirable Westwood Charter School district.
PROPERTY INFORMATION
| MLS # | PV24182618 | Lot Size | 13,304 Sq. Ft. |
| HOA Fees | $500/Monthly | Property Type | Condominium |
| Price | $ 1,374,000
Price Per SqFt: $ 746 |
DOM | 442 Days |
| Address | 1828 Holmby Avenue #201 | Type | Residential |
| City | Los Angeles | Sq.Ft. | 1,842 Sq. Ft. |
| Postal Code | 90025 | Garage | 2 |
| County | Los Angeles | Year Built | 1973 |
| Bed / Bath | 2 / 2 | Parking | 2 |
| Built In | 1973 | Status | Active |
INTERIOR FEATURES
| Has Laundry | Yes |
| Laundry Information | Inside, Stackable |
| Has Fireplace | Yes |
| Fireplace Information | Living Room |
| Has Appliances | Yes |
| Kitchen Appliances | Dishwasher, Gas Range, Refrigerator |
| Kitchen Information | Remodeled Kitchen |
| Kitchen Area | Area, Breakfast Counter / Bar, Breakfast Nook |
| Has Heating | Yes |
| Heating Information | Central |
| Room Information | Living Room, Primary Bathroom, Primary Bedroom, Primary Suite, Walk-In Closet |
| Has Cooling | Yes |
| Cooling Information | Central Air |
| Flooring Information | Vinyl |
| InteriorFeatures Information | Balcony, Bar, Living Room Balcony, Trash Chute, Wet Bar |
| DoorFeatures | Double Door Entry |
| EntryLocation | Street Level |
| Entry Level | 2 |
| Has Spa | Yes |
| SpaDescription | Community, Heated, In Ground |
| WindowFeatures | Double Pane Windows |
| SecuritySafety | Carbon Monoxide Detector(s) |
| Bathroom Information | Bathtub, Shower, Shower in Tub, Closet in bathroom, Remodeled, Walk-in shower |
| Main Level Bedrooms | 2 |
| Main Level Bathrooms | 2 |
EXTERIOR FEATURES
| Has Pool | No |
| Pool | Community, Heated, In Ground |
WALKSCORE
MAP
MORTGAGE CALCULATOR
- Principal & Interest:
- Property Tax: $1,466
- Home Insurance:$119
- HOA Fees:$500
- Mortgage Insurance:
PRICE HISTORY
| Date | Event | Price |
| 09/05/2024 | Listed | $1,399,000 |

Topfind Realty
REALTOR®
(844)-333-8033
Questions? Contact today.
Use a Topfind agent and receive a cash rebate of up to $13,740
Los Angeles Similar Properties
Listing provided courtesy of Sharon Benton, The Agency. Based on information from California Regional Multiple Listing Service, Inc. as of #Date#. This information is for your personal, non-commercial use and may not be used for any purpose other than to identify prospective properties you may be interested in purchasing. Display of MLS data is usually deemed reliable but is NOT guaranteed accurate by the MLS. Buyers are responsible for verifying the accuracy of all information and should investigate the data themselves or retain appropriate professionals. Information from sources other than the Listing Agent may have been included in the MLS data. Unless otherwise specified in writing, Broker/Agent has not and will not verify any information obtained from other sources. The Broker/Agent providing the information contained herein may or may not have been the Listing and/or Selling Agent.
