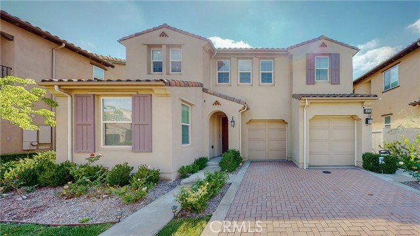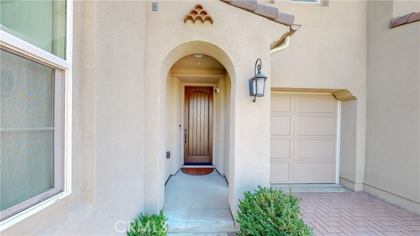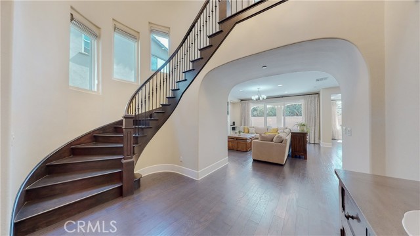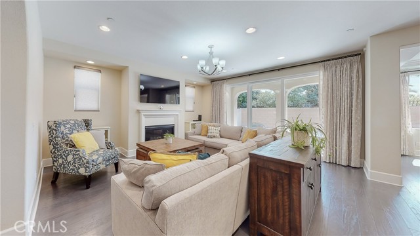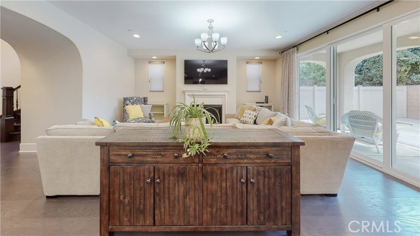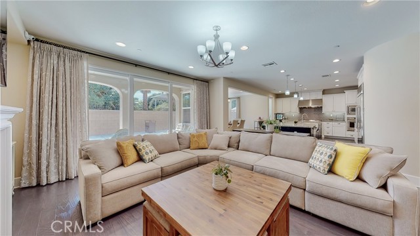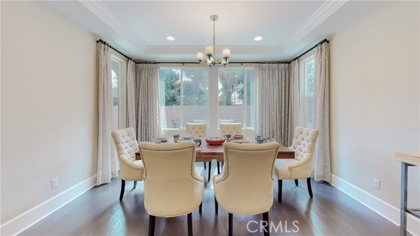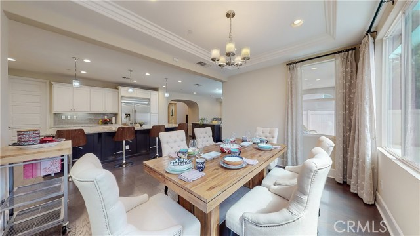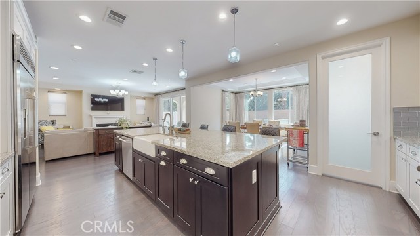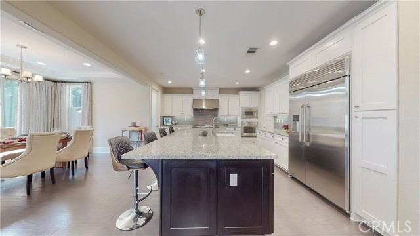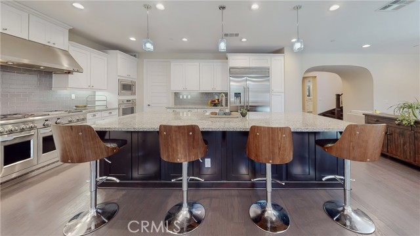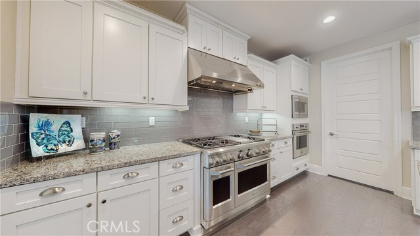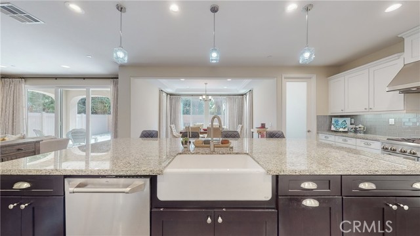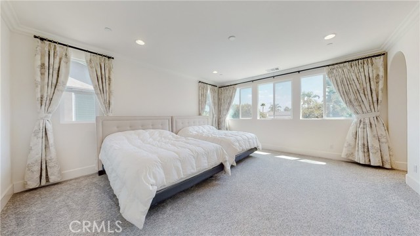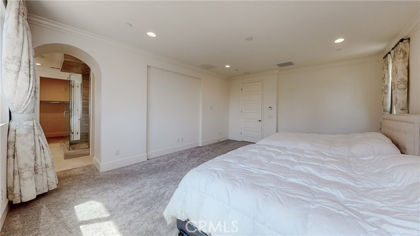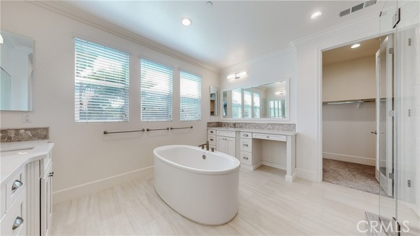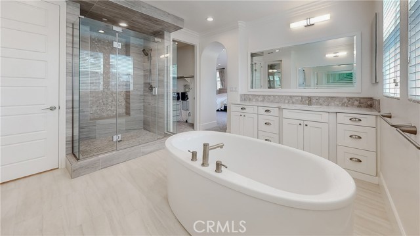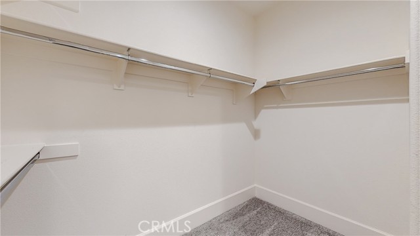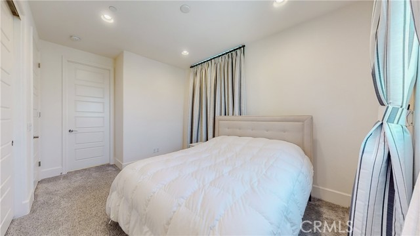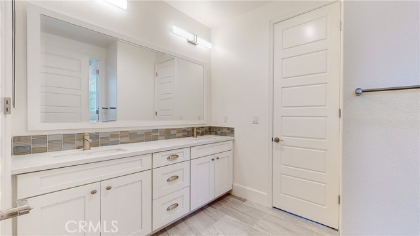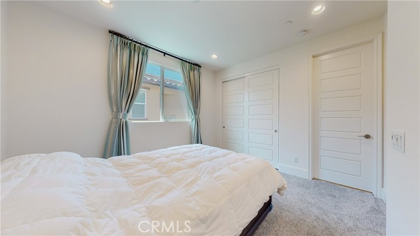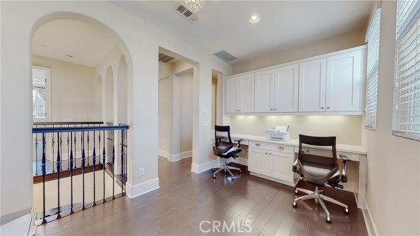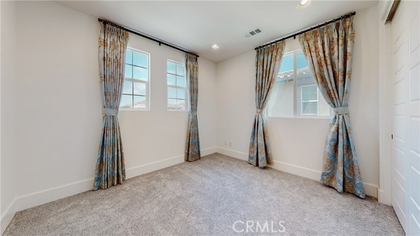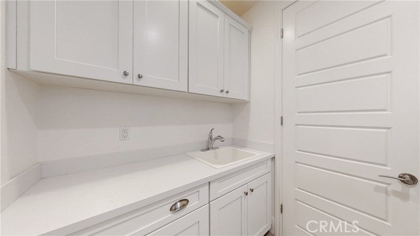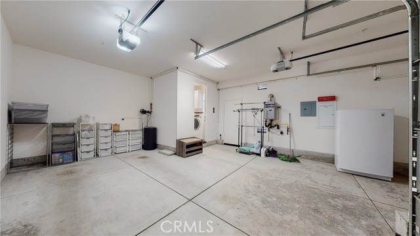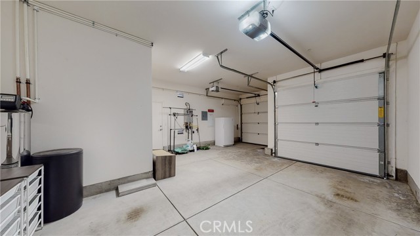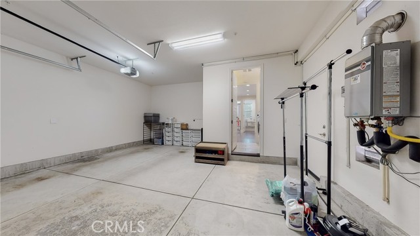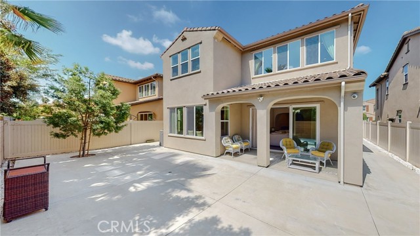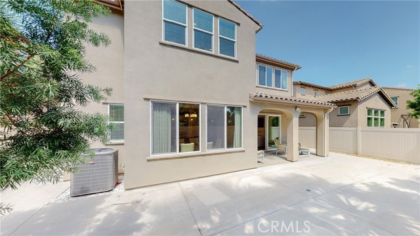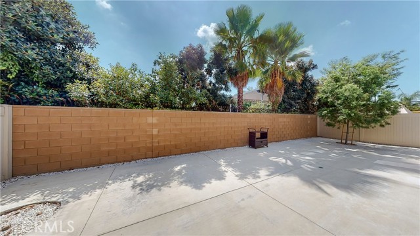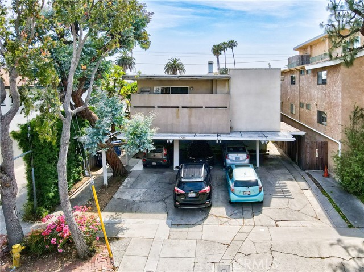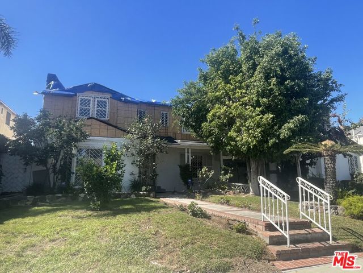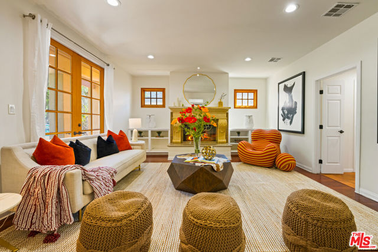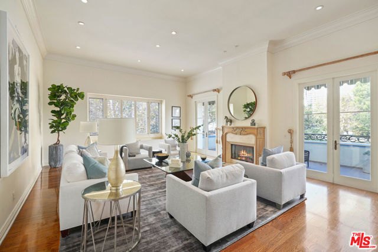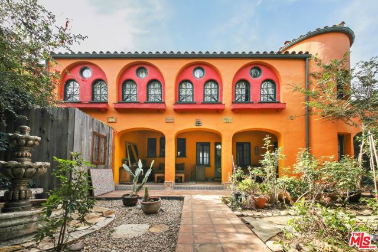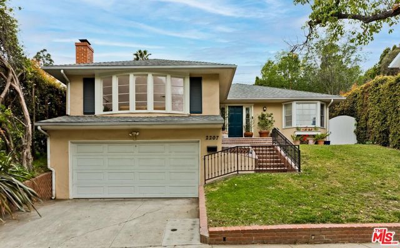1924 Tudor Lane
Los Angeles, CA 90034
Sold
Welcome to The Faircrest! This boutique gated community is centrally located in Los Angeles and minutes away from Culver City, Koreatown and Mid-Wilshire, also a short drive away for DTLA or West LA (Santa Monica) commuters. Enter into a beautiful foyer featuring an enchanting circular wrought iron staircase system and beautiful wood tread stairs. Gorgeous custom designed features that include chef's kitchen professional GE Monogram appliances, built-in 48" Range, additional wall oven, microwave, and dishwasher. Huge center island with porcelain farmhouse sink opens to family room with fireplace and dining room. White Shaker style cabinetry with granite center island. Huge tri-sliding glass door to private backyard. Brushed Nickel hardware, plumbing fixtures, and coordinating bath hardware, throughout. Master bath features 6' soaking tub, and extra-large shower with seat.
PROPERTY INFORMATION
| MLS # | SB24066692 | Lot Size | 5,885 Sq. Ft. |
| HOA Fees | $165/Monthly | Property Type | Single Family Residence |
| Price | $ 2,199,000
Price Per SqFt: $ 759 |
DOM | 603 Days |
| Address | 1924 Tudor Lane | Type | Residential |
| City | Los Angeles | Sq.Ft. | 2,897 Sq. Ft. |
| Postal Code | 90034 | Garage | 2 |
| County | Los Angeles | Year Built | 2016 |
| Bed / Bath | 5 / 3 | Parking | 4 |
| Built In | 2016 | Status | Closed |
| Sold Date | 2024-06-21 |
INTERIOR FEATURES
| Has Laundry | Yes |
| Laundry Information | Dryer Included, Individual Room, Inside, Washer Included |
| Has Fireplace | Yes |
| Fireplace Information | Living Room |
| Has Appliances | Yes |
| Kitchen Appliances | 6 Burner Stove, Dishwasher, Double Oven, Microwave |
| Kitchen Information | Granite Counters, Kitchen Island, Kitchen Open to Family Room, Remodeled Kitchen, Walk-In Pantry |
| Kitchen Area | Breakfast Counter / Bar, Dining Room, In Kitchen |
| Has Heating | Yes |
| Heating Information | Central |
| Room Information | Family Room, Jack & Jill, Laundry, Living Room, Loft, Main Floor Bedroom, Primary Bathroom, Primary Bedroom, Primary Suite, Walk-In Closet, Walk-In Pantry |
| Has Cooling | Yes |
| Cooling Information | Central Air |
| Flooring Information | Carpet, Laminate, Wood |
| InteriorFeatures Information | Granite Counters, High Ceilings, Wired for Data, Wired for Sound |
| EntryLocation | 1 |
| Entry Level | 1 |
| Has Spa | No |
| SpaDescription | None |
| WindowFeatures | Double Pane Windows, Drapes |
| SecuritySafety | Carbon Monoxide Detector(s), Fire and Smoke Detection System, Gated Community, Security System, Smoke Detector(s), Wired for Alarm System |
| Bathroom Information | Bathtub, Shower in Tub |
| Main Level Bedrooms | 1 |
| Main Level Bathrooms | 1 |
EXTERIOR FEATURES
| FoundationDetails | Slab |
| Roof | Spanish Tile |
| Has Pool | No |
| Pool | None |
| Has Patio | Yes |
| Patio | Patio |
| Has Fence | Yes |
| Fencing | Block, Vinyl |
| Has Sprinklers | Yes |
WALKSCORE
MAP
MORTGAGE CALCULATOR
- Principal & Interest:
- Property Tax: $2,346
- Home Insurance:$119
- HOA Fees:$165
- Mortgage Insurance:
PRICE HISTORY
| Date | Event | Price |
| 06/21/2024 | Sold | $2,346,570 |
| 05/13/2024 | Pending | $2,199,000 |
| 04/19/2024 | Active Under Contract | $2,199,000 |
| 04/04/2024 | Listed | $2,199,000 |

Topfind Realty
REALTOR®
(844)-333-8033
Questions? Contact today.
Interested in buying or selling a home similar to 1924 Tudor Lane?
Listing provided courtesy of JAMES CHEN, 13 East Realty Incorporated. Based on information from California Regional Multiple Listing Service, Inc. as of #Date#. This information is for your personal, non-commercial use and may not be used for any purpose other than to identify prospective properties you may be interested in purchasing. Display of MLS data is usually deemed reliable but is NOT guaranteed accurate by the MLS. Buyers are responsible for verifying the accuracy of all information and should investigate the data themselves or retain appropriate professionals. Information from sources other than the Listing Agent may have been included in the MLS data. Unless otherwise specified in writing, Broker/Agent has not and will not verify any information obtained from other sources. The Broker/Agent providing the information contained herein may or may not have been the Listing and/or Selling Agent.
