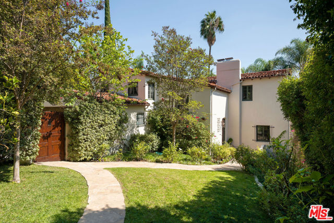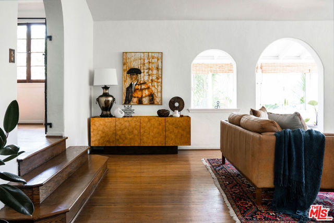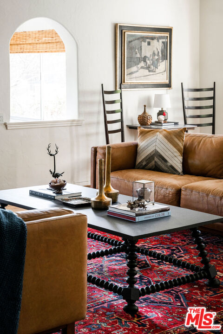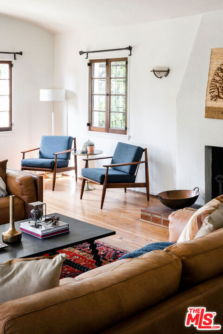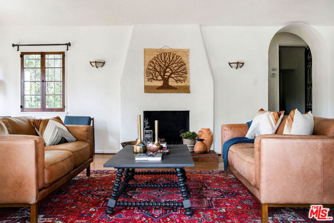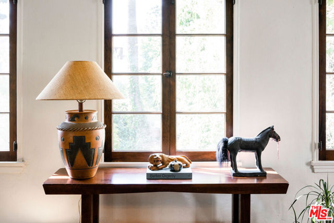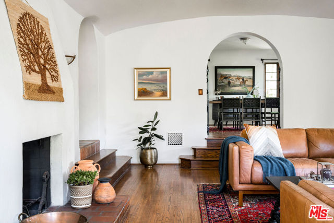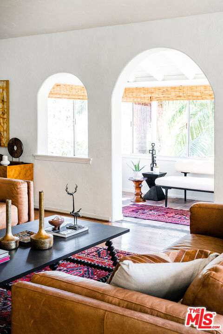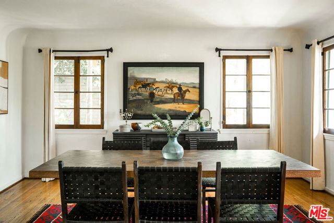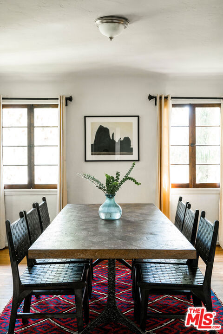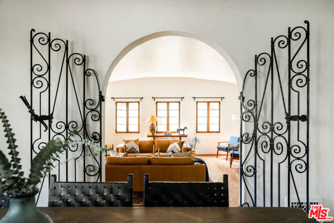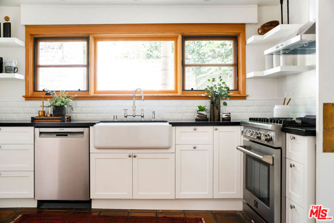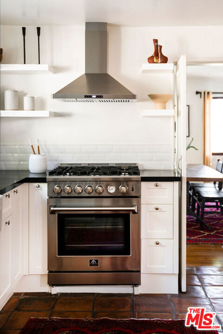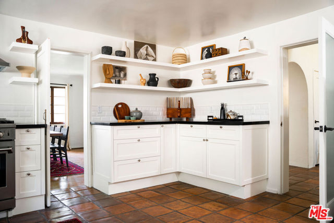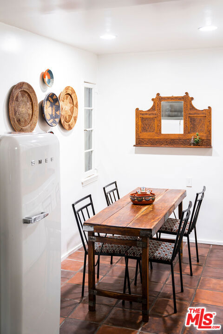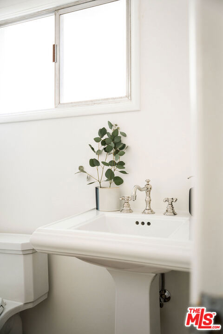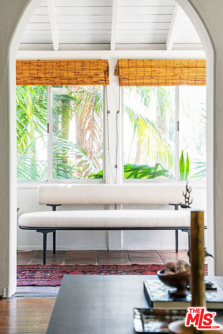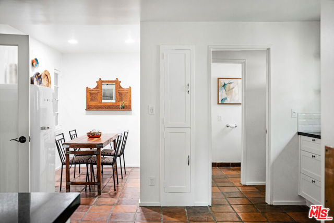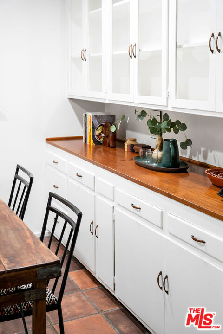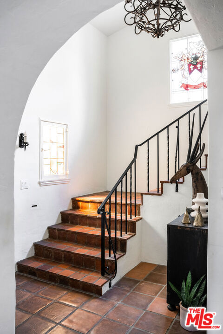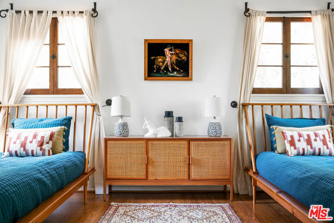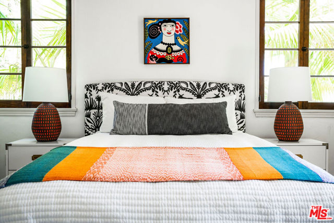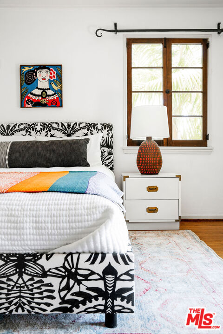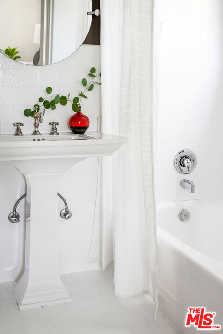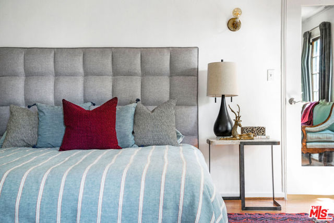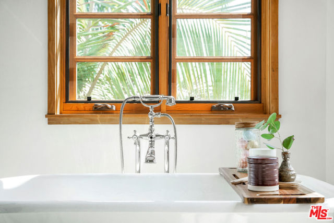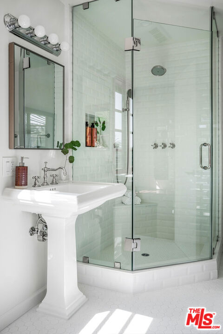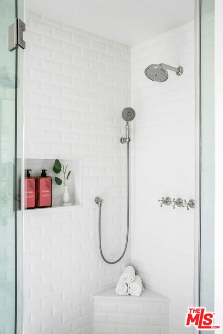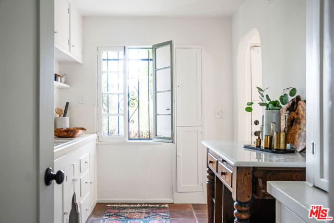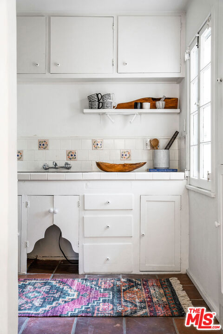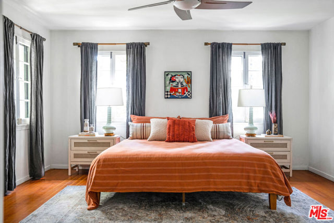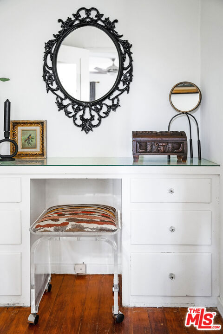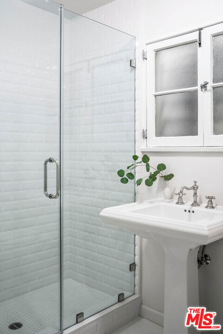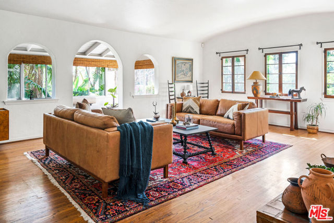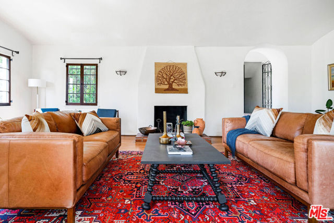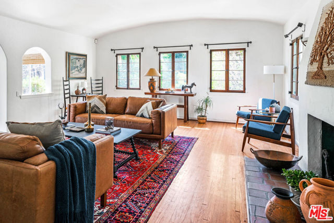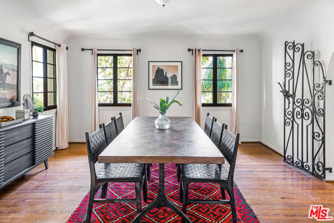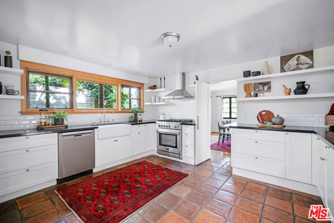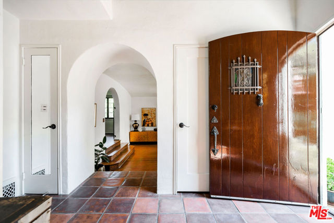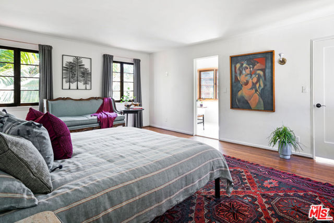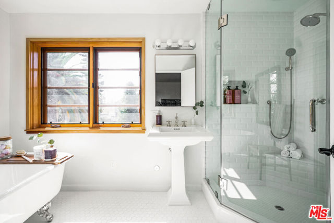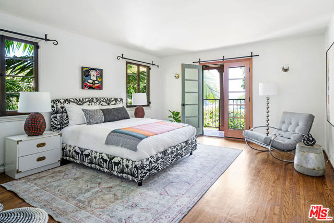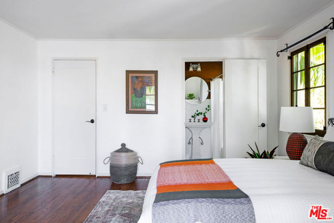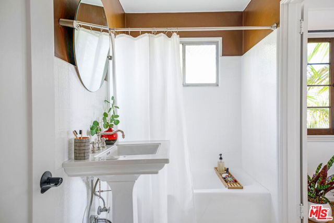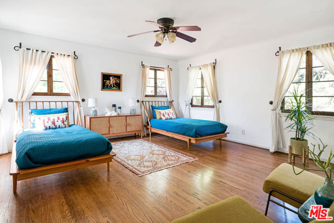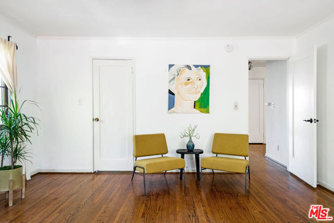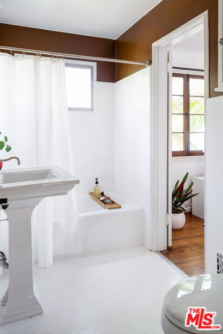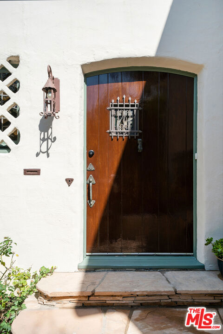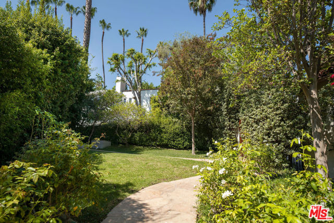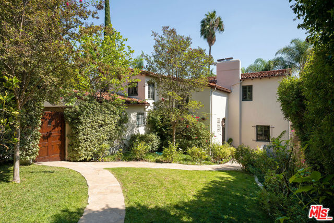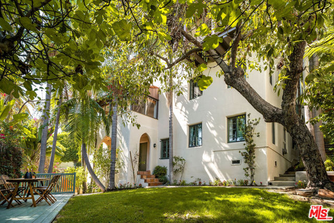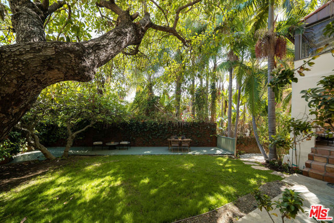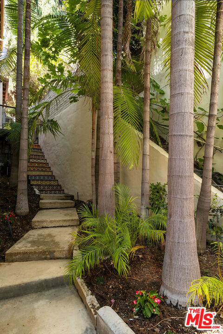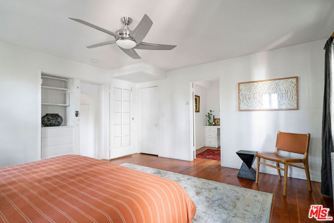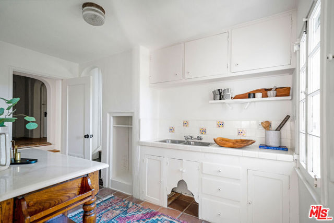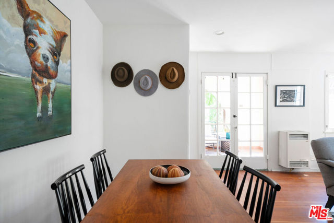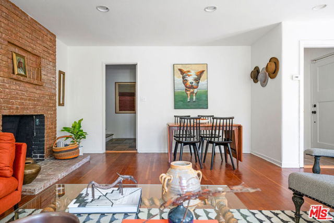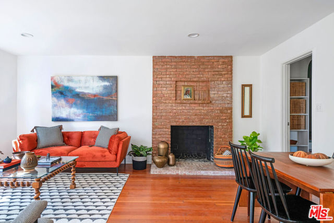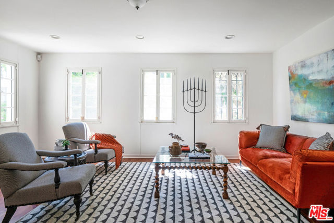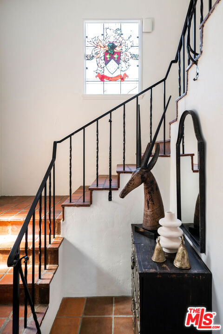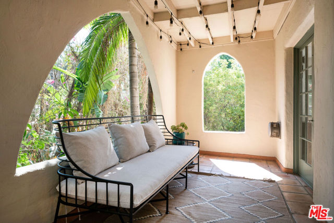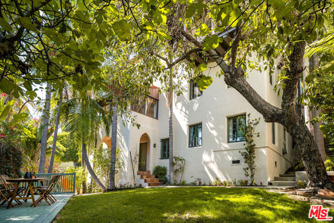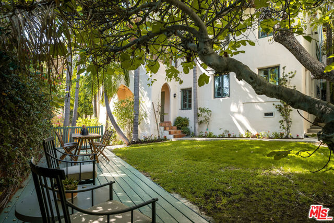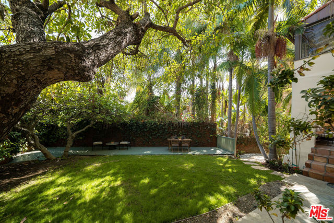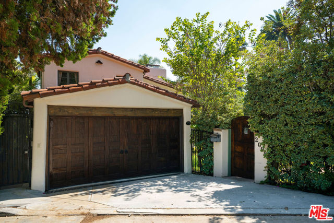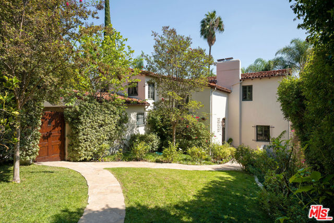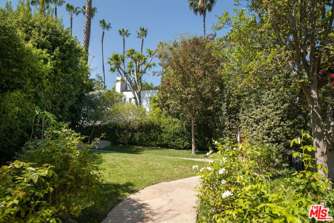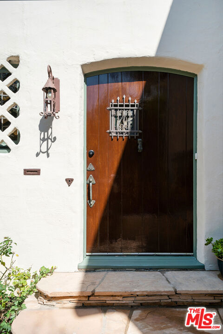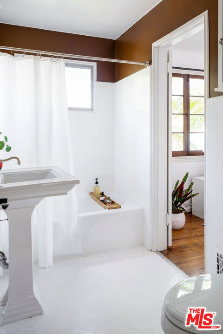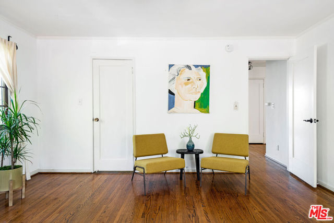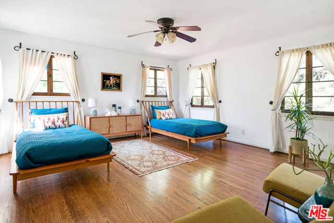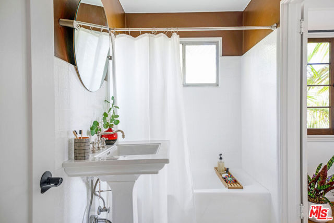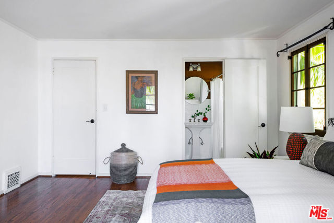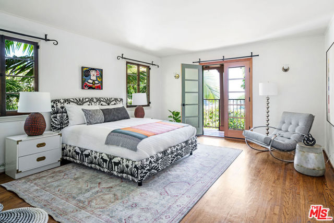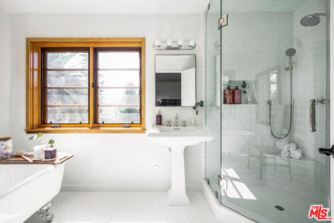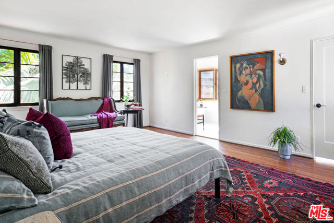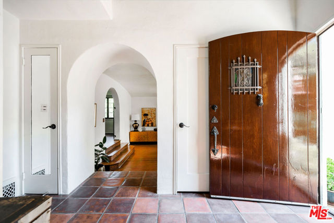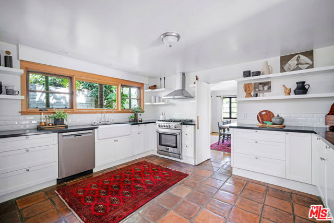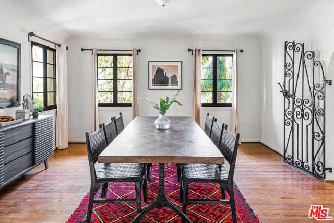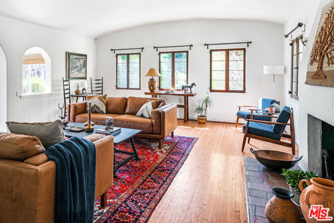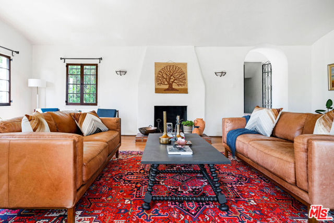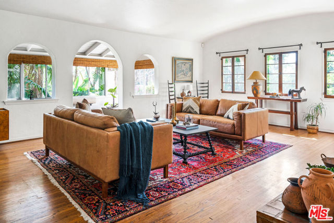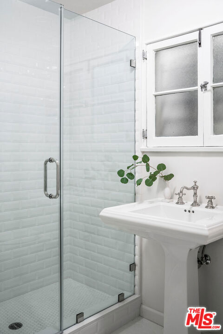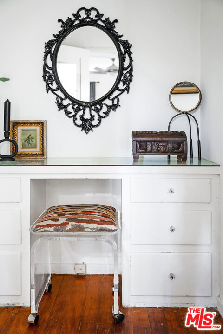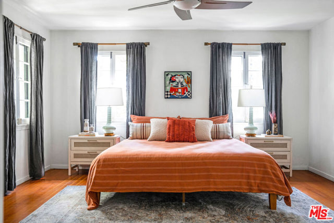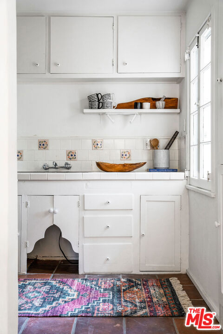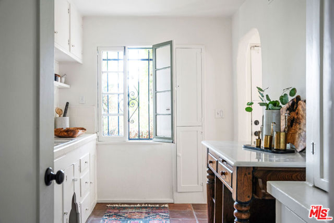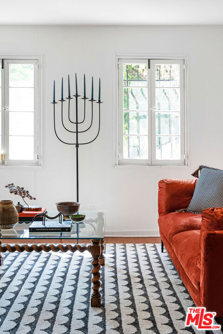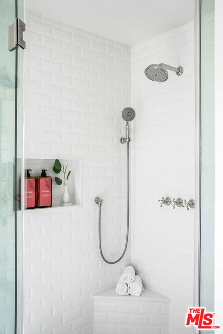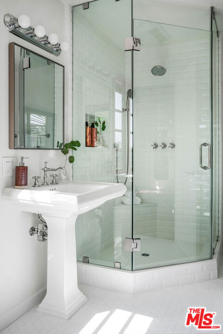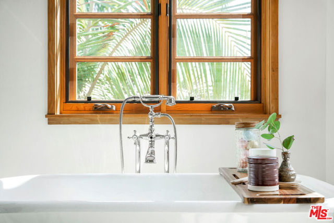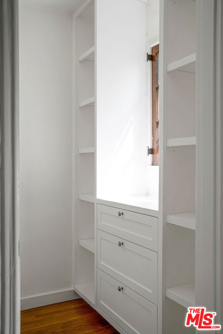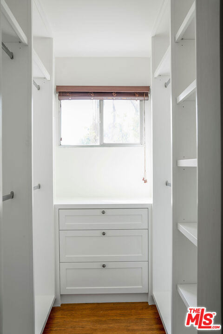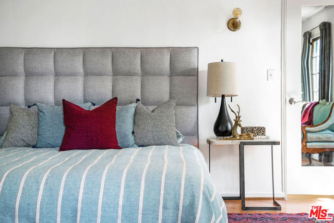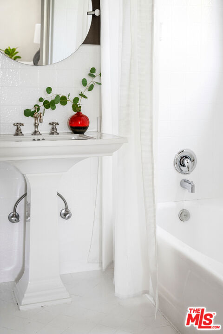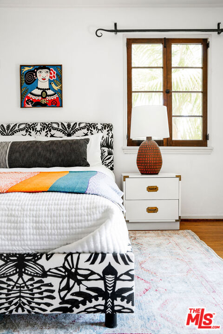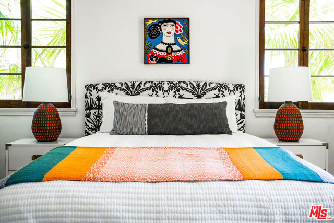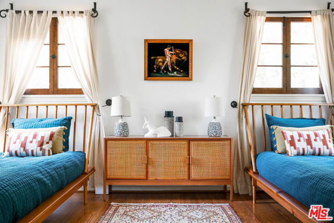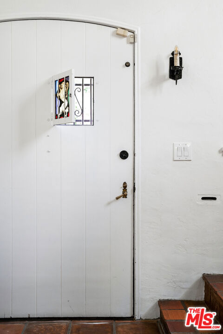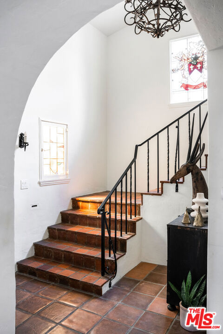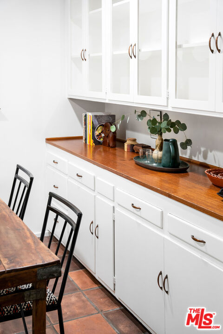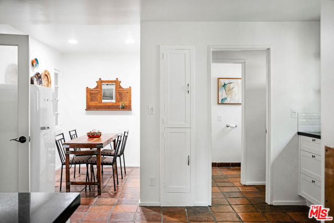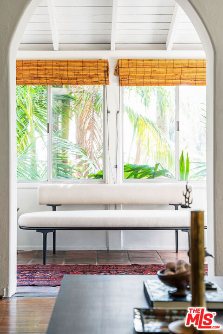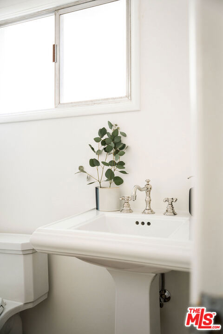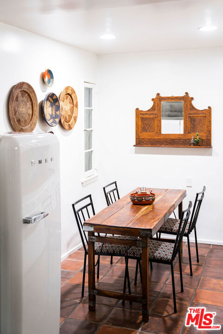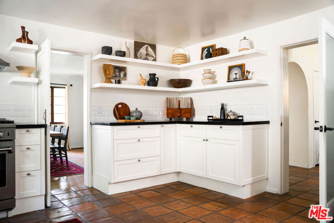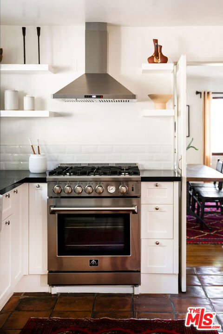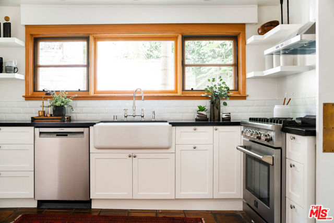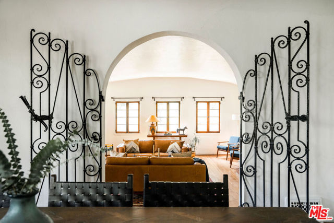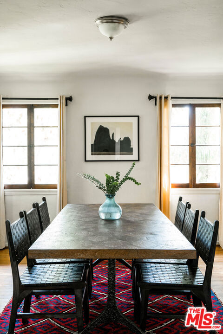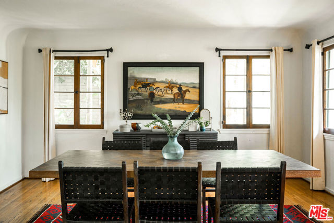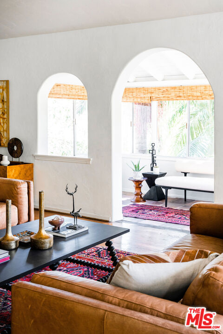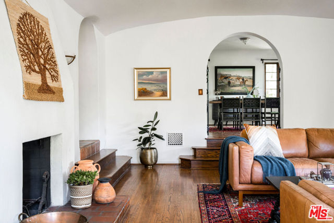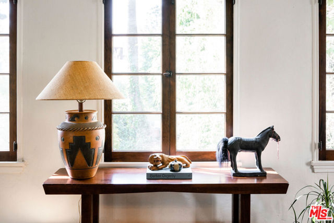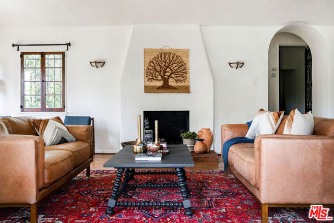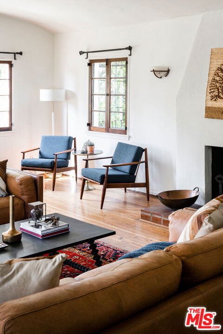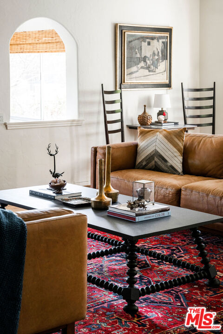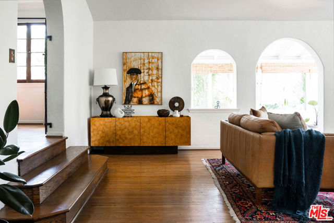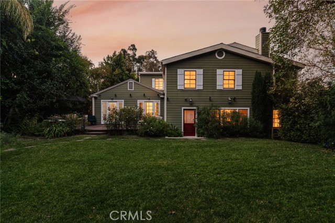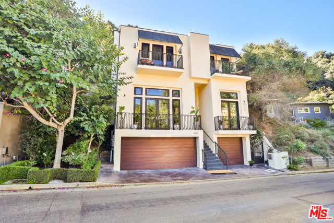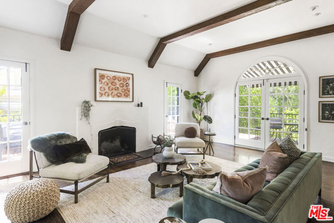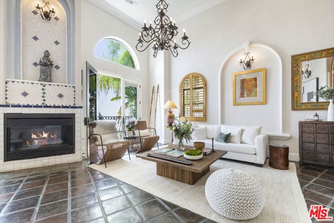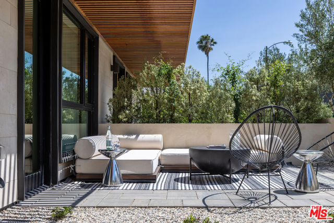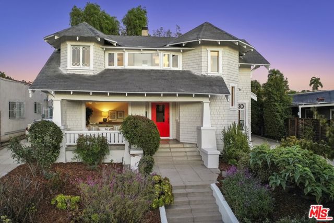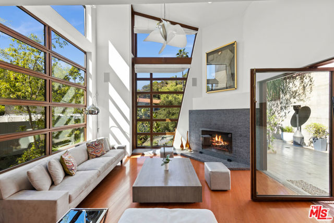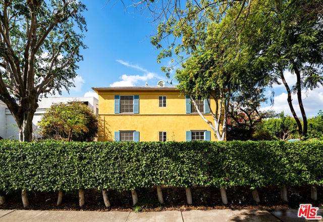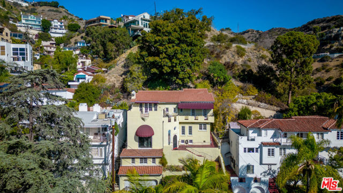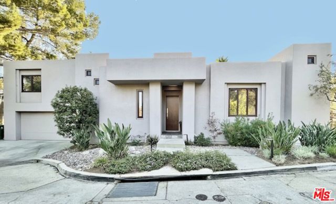2008 Whitley Avenue
Los Angeles, CA 90068
Sold
2008 Whitley Avenue
Los Angeles, CA 90068
Sold
Welcome Home!! Introducing this old world multigenerational Spanish Revival home located in the heart of Whitley Heights. Absolutely stunning views of the of the city, Griffith Observatory, and the Capitol Records building sits this majestic home surrounded by "old Hollywood" celebrity estates. This home features 4 bedrooms, 4 bathrooms just under 4000 sq ft of living space and a spacious backyard. Walk in and experience original stained glass windows, beautiful living room with with stunning original fireplace, well preserved finishes and fixtures, unbelievable arched features throughout full of the utmost character and charm. Kitchen has been recently remodeled and bathrooms all been updated. 3 bedrooms upstairs with a primary suite with stunning city views. Kitchen, formal dining, living room and sun room all located on main floor. On the lower level is a family room with fireplace, the 4th bedroom with en suite bath and laundry area. This area could also be used as a separate apartment or office space. A lovely landscaped back yard completes this grand home. Backyard features grassy area, deck for entertaining, and an enclosed patio for relaxing on weekend nights. This is a rare opportunity to own a special piece of Hollywood in the HPOZ neighborhood of Whitley Heights. A true Spanish masterpiece! Here's your chance to own a piece of Los Angeles history.
PROPERTY INFORMATION
| MLS # | 23228509 | Lot Size | 5,845 Sq. Ft. |
| HOA Fees | $0/Monthly | Property Type | Single Family Residence |
| Price | $ 2,350,000
Price Per SqFt: $ 590 |
DOM | 1064 Days |
| Address | 2008 Whitley Avenue | Type | Residential |
| City | Los Angeles | Sq.Ft. | 3,981 Sq. Ft. |
| Postal Code | 90068 | Garage | 2 |
| County | Los Angeles | Year Built | 1926 |
| Bed / Bath | 4 / 4 | Parking | N/A |
| Built In | 1926 | Status | Closed |
| Sold Date | 2023-02-15 |
INTERIOR FEATURES
| Has Laundry | Yes |
| Laundry Information | Inside |
| Has Fireplace | Yes |
| Fireplace Information | Family Room, Great Room |
| Has Appliances | Yes |
| Kitchen Appliances | Refrigerator, Oven, Gas Range |
| Kitchen Information | Remodeled Kitchen |
| Kitchen Area | Dining Room |
| Has Heating | Yes |
| Heating Information | Central |
| Room Information | Bonus Room, Den, Jack & Jill, Primary Bathroom, Office |
| Has Cooling | Yes |
| Cooling Information | Central Air |
| Flooring Information | Wood, Tile |
| InteriorFeatures Information | Crown Molding, High Ceilings, Open Floorplan |
| EntryLocation | Foyer |
| Has Spa | No |
| SpaDescription | None |
| Bathroom Information | Low Flow Toilet(s) |
EXTERIOR FEATURES
| Has Pool | No |
| Pool | None |
| Has Patio | Yes |
| Patio | Deck |
| Has Fence | Yes |
| Fencing | Privacy |
WALKSCORE
MAP
MORTGAGE CALCULATOR
- Principal & Interest:
- Property Tax: $2,507
- Home Insurance:$119
- HOA Fees:$0
- Mortgage Insurance:
PRICE HISTORY
| Date | Event | Price |
| 02/15/2023 | Sold | $2,300,000 |
| 02/01/2023 | Pending | $2,350,000 |
| 01/02/2023 | Listed | $2,350,000 |

Topfind Realty
REALTOR®
(844)-333-8033
Questions? Contact today.
Interested in buying or selling a home similar to 2008 Whitley Avenue?
Los Angeles Similar Properties
Listing provided courtesy of Tim Gavin, Keller Williams Beverly Hills. Based on information from California Regional Multiple Listing Service, Inc. as of #Date#. This information is for your personal, non-commercial use and may not be used for any purpose other than to identify prospective properties you may be interested in purchasing. Display of MLS data is usually deemed reliable but is NOT guaranteed accurate by the MLS. Buyers are responsible for verifying the accuracy of all information and should investigate the data themselves or retain appropriate professionals. Information from sources other than the Listing Agent may have been included in the MLS data. Unless otherwise specified in writing, Broker/Agent has not and will not verify any information obtained from other sources. The Broker/Agent providing the information contained herein may or may not have been the Listing and/or Selling Agent.
