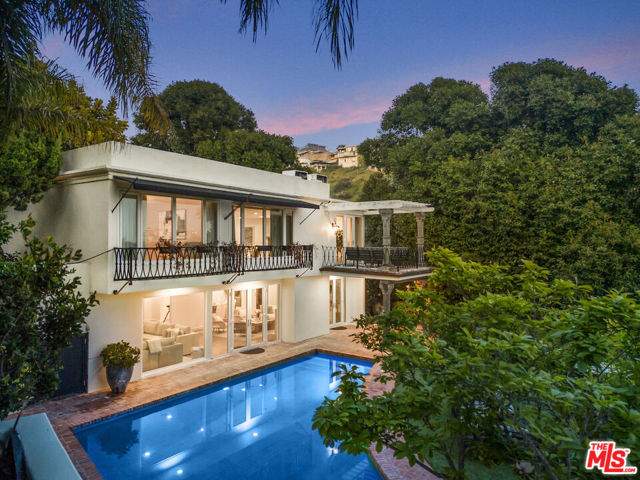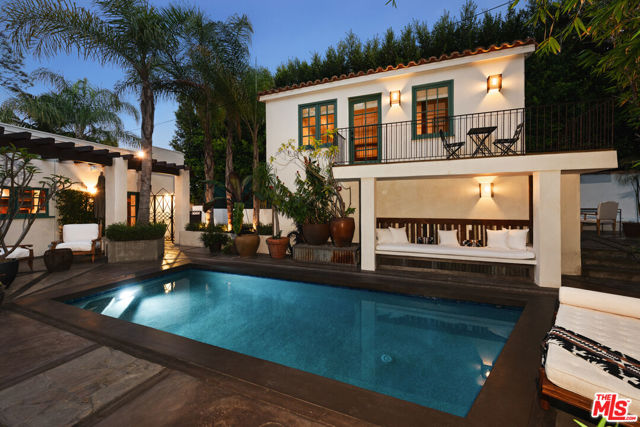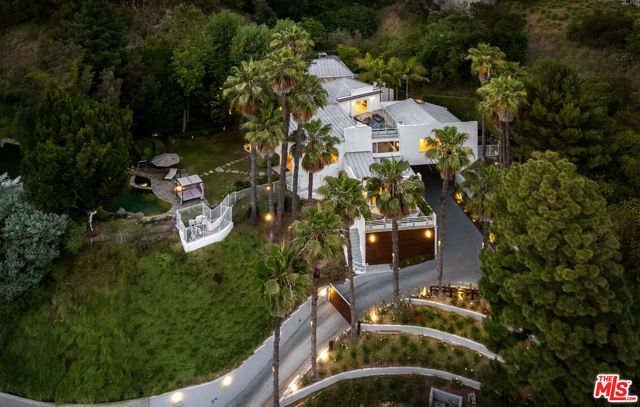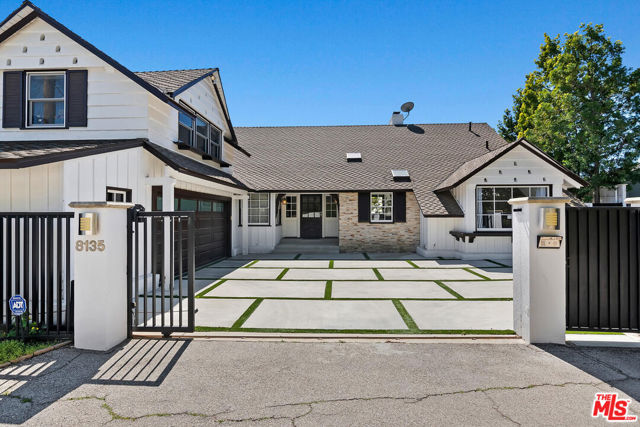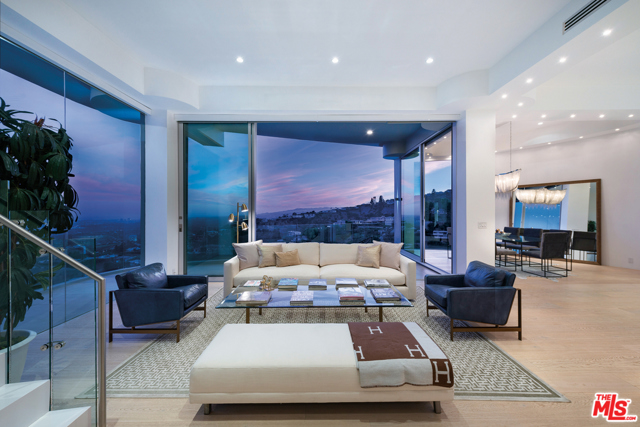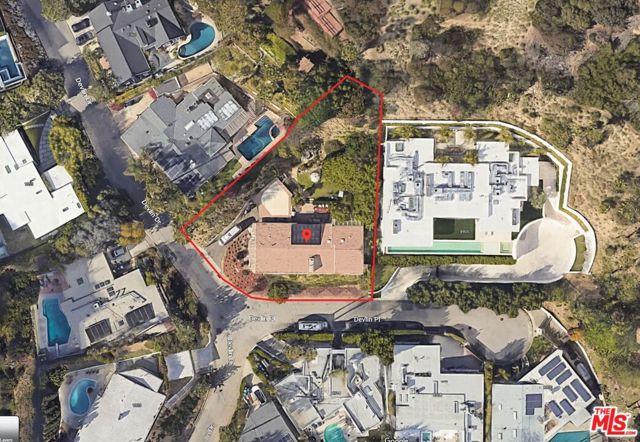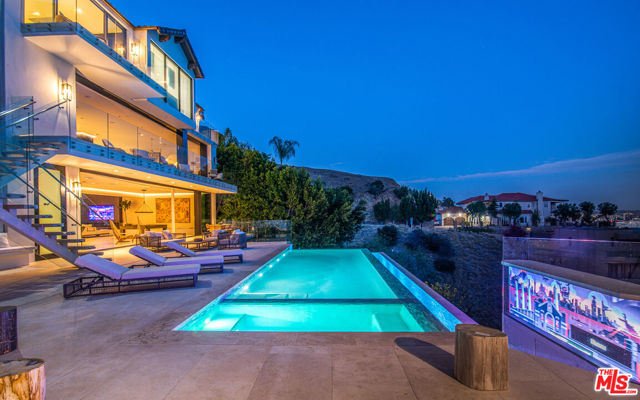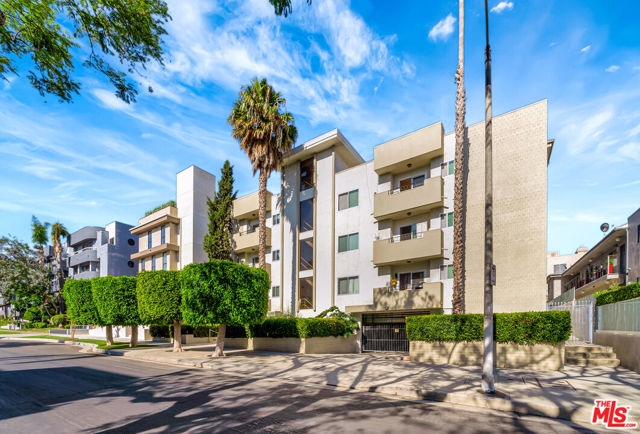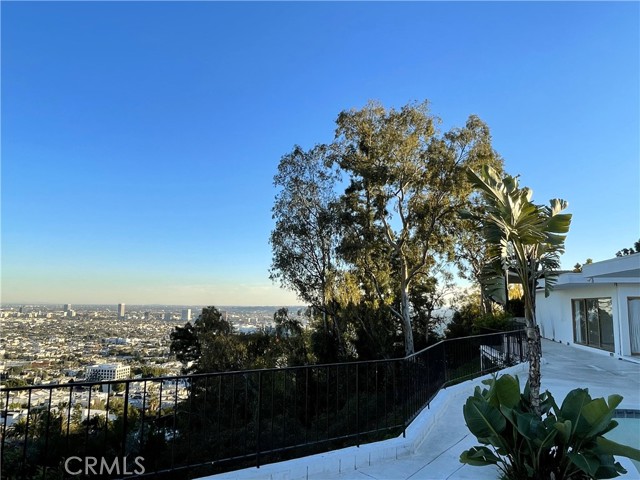2047 Sunset Plaza Drive
Los Angeles, CA 90069
This spectacular One-of-a-kind beautiful custom home is located just above Sunset Blvd & the world famous "Sunset Strip". This house has incredible 360-degree city and ocean views embracing every room in this custom contemporary home with all the bells & whistles. Including a grand 2 story entry with custom wrought-iron & leaded glass doors, a grand circular staircase with imported rod iron stair case railings, custom flooring and beautiful custom wood ceilings with oversized decks and terraces. The interior has has an abundance of natural light with 4 spacious bedrooms, 3.5 baths, including a very large sumptuous master suite with an enormous walk-in closet and large beautiful master bath, and an incredible sexy, lagoon type heated pool with colored glass tiles, lots of lush landscaping, privacy & trees. It flaunts an open floor plan, floor-to-ceiling windows, and a chef's kitchen graced by high-end appliances and a breakfast bar. The beautiful 'lagoon' type pool also has a sexy spa, beautiful deck and is surrounded by incredible views. This home seamlessly embodies the quintessential California lifestyle, with comfort, and unparalleled style. Its truly a one-of-a kind home with endless upgrades, great views and is move-in ready for your buyer to enjoy the lifestyle!
PROPERTY INFORMATION
| MLS # | 24446667 | Lot Size | 5,692 Sq. Ft. |
| HOA Fees | $0/Monthly | Property Type | Single Family Residence |
| Price | $ 5,900,000
Price Per SqFt: $ 1,033 |
DOM | 418 Days |
| Address | 2047 Sunset Plaza Drive | Type | Residential |
| City | Los Angeles | Sq.Ft. | 5,710 Sq. Ft. |
| Postal Code | 90069 | Garage | 2 |
| County | Los Angeles | Year Built | 1988 |
| Bed / Bath | 4 / 4.5 | Parking | 4 |
| Built In | 1988 | Status | Active |
INTERIOR FEATURES
| Has Laundry | Yes |
| Laundry Information | Washer Included, Dryer Included, Inside |
| Has Fireplace | Yes |
| Fireplace Information | Gas |
| Has Appliances | Yes |
| Kitchen Appliances | Dishwasher, Disposal, Refrigerator, Built-In, Gas Oven, Oven, Gas Cooktop, Microwave |
| Kitchen Area | Dining Room, In Kitchen, See Remarks |
| Has Heating | Yes |
| Heating Information | Central, Natural Gas |
| Room Information | Family Room, Living Room, Walk-In Closet, Primary Bathroom, Sauna, Dressing Area, Formal Entry |
| Has Cooling | Yes |
| Cooling Information | Central Air, Gas |
| Flooring Information | Stone, Carpet |
| InteriorFeatures Information | Ceiling Fan(s) |
| DoorFeatures | Sliding Doors, French Doors |
| Entry Level | 1 |
| Has Spa | Yes |
| SpaDescription | Bath |
| SecuritySafety | Smoke Detector(s), Carbon Monoxide Detector(s), Fire and Smoke Detection System |
| Bathroom Information | Shower, Tile Counters, Shower in Tub, Vanity area |
EXTERIOR FEATURES
| ExteriorFeatures | Rain Gutters |
| Has Pool | Yes |
| Pool | Gunite, Tile, Private |
WALKSCORE
MAP
MORTGAGE CALCULATOR
- Principal & Interest:
- Property Tax: $6,293
- Home Insurance:$119
- HOA Fees:$0
- Mortgage Insurance:
PRICE HISTORY
| Date | Event | Price |
| 09/30/2024 | Listed | $5,900,000 |

Topfind Realty
REALTOR®
(844)-333-8033
Questions? Contact today.
Use a Topfind agent and receive a cash rebate of up to $59,000
Los Angeles Similar Properties
Listing provided courtesy of Dee Crawford, Keller Williams Beverly Hills. Based on information from California Regional Multiple Listing Service, Inc. as of #Date#. This information is for your personal, non-commercial use and may not be used for any purpose other than to identify prospective properties you may be interested in purchasing. Display of MLS data is usually deemed reliable but is NOT guaranteed accurate by the MLS. Buyers are responsible for verifying the accuracy of all information and should investigate the data themselves or retain appropriate professionals. Information from sources other than the Listing Agent may have been included in the MLS data. Unless otherwise specified in writing, Broker/Agent has not and will not verify any information obtained from other sources. The Broker/Agent providing the information contained herein may or may not have been the Listing and/or Selling Agent.
































