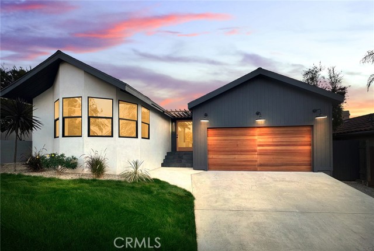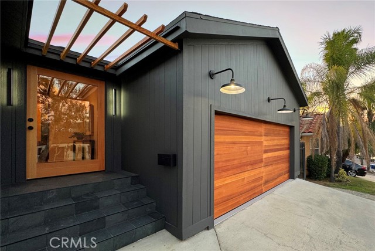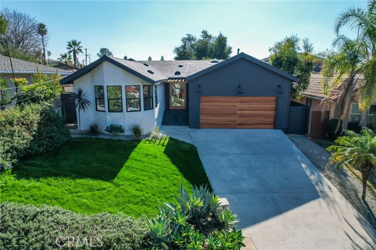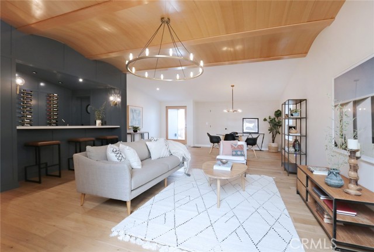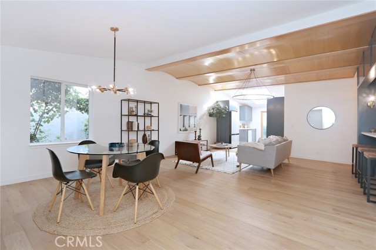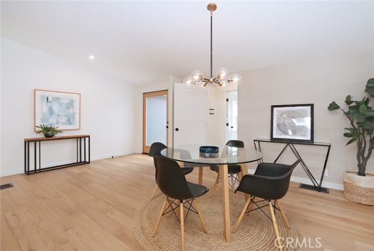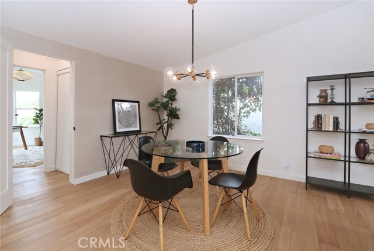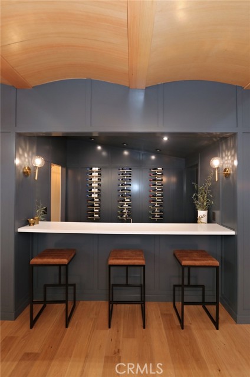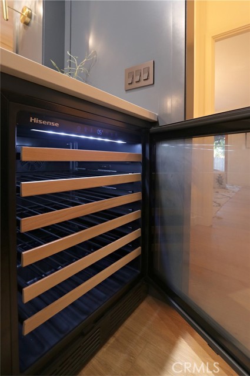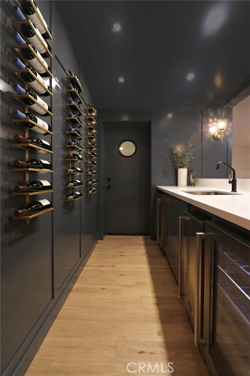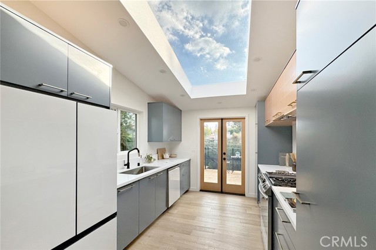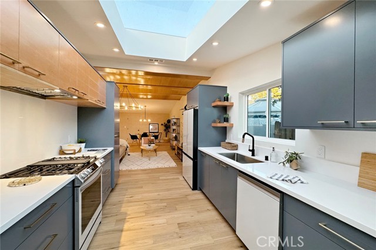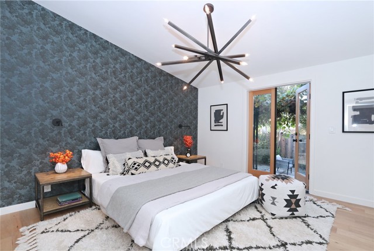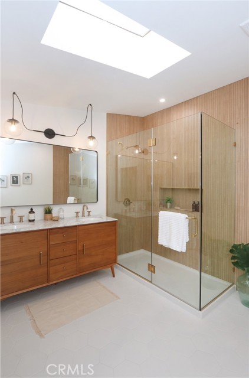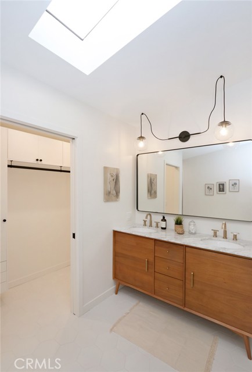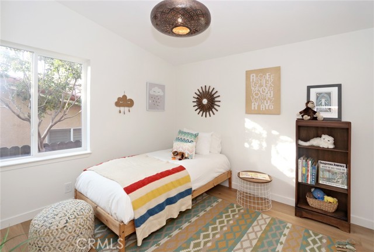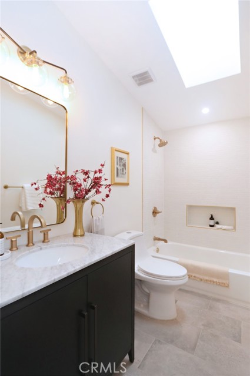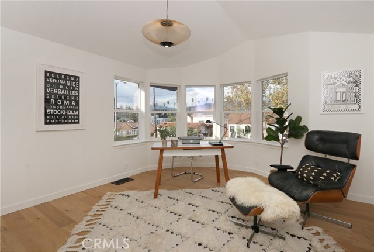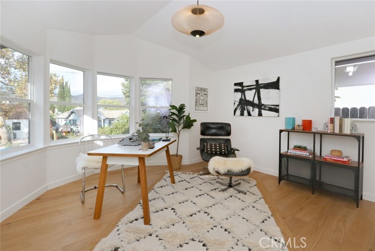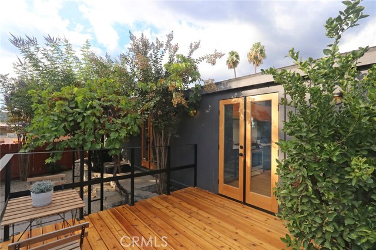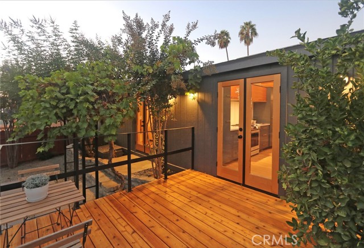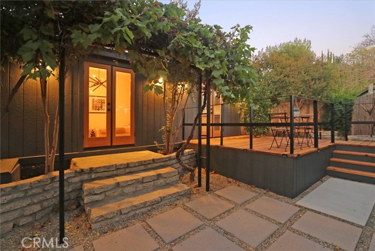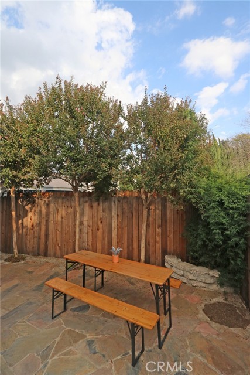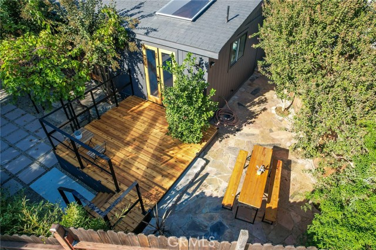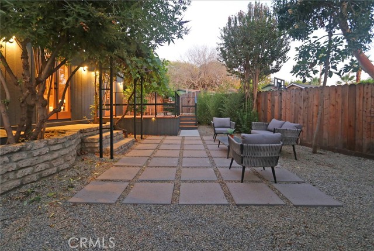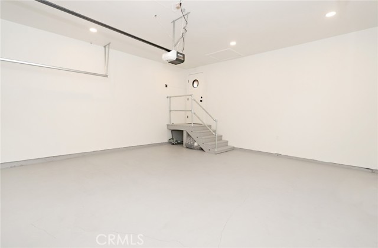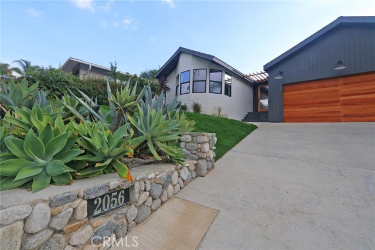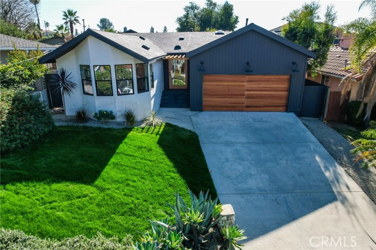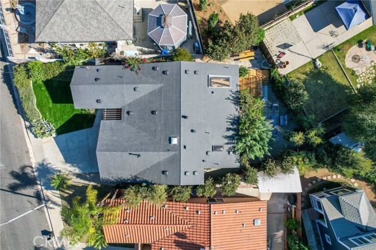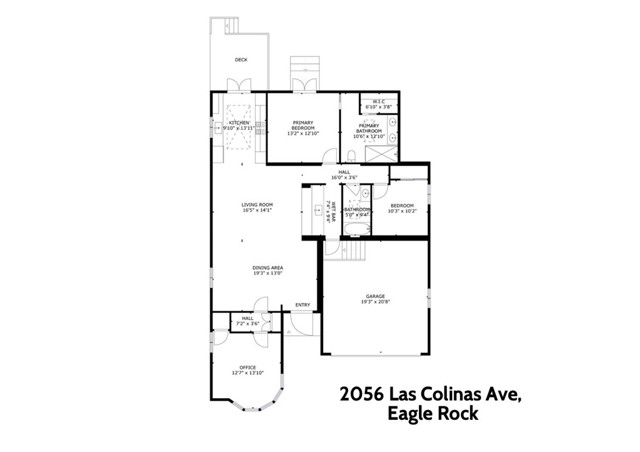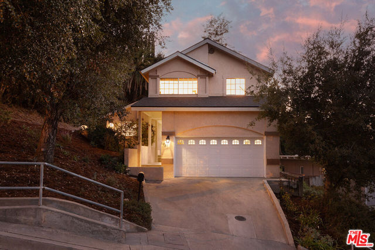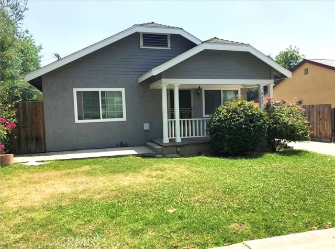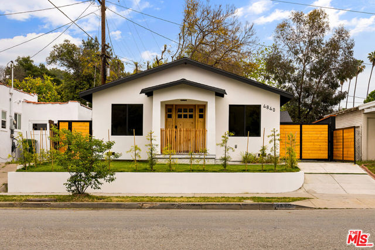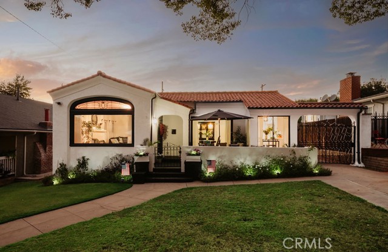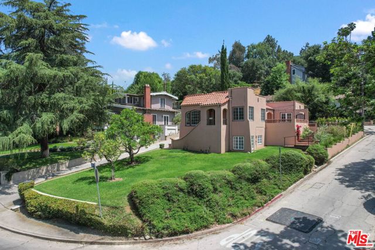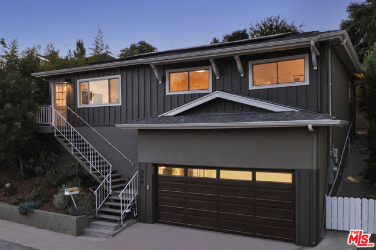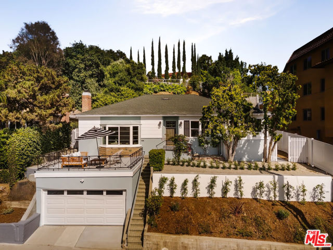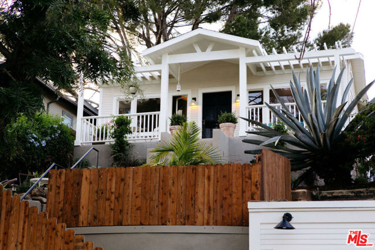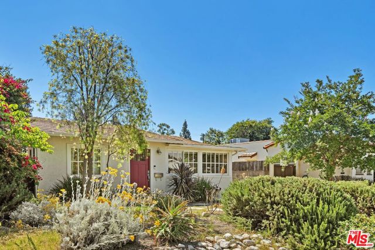2056 Las Colinas Avenue
Los Angeles, CA 90041
Sold
2056 Las Colinas Avenue
Los Angeles, CA 90041
Sold
This impeccably crafted 3-bedroom, 2-bathroom Eagle Rock gem is a true work of art! Every inch of this home reflects a higher caliber quality than most and just oozes awesomeness and originality everywhere you look! There are too many features to list but no detail has been spared; from the expertly designed modern kitchen with large bright skylight to the beautifully hand crafted barrel ceilings and tasteful wallpaper accents! Innovative design, meticulous attention to detail and thoughtfulness are apparent in every direction. There is a gorgeous custom built bar that opens up to the family room, fully equipped with wood cabinetry, ice maker and beverage storage- perfect for dinner parties and soirées but can easily double as an informal breakfast bar! The front bedroom is super spacious and drenched in bright natural light from the warp around windows! The romantic primary suite is a total retreat with dreamy lighting, designer accents and an ultra impressive ensuite bath that features a deep walk in glass shower. The backyard area offers endless possibilities for outdoor entertaining, play and dining al fresco on the new deck or in one of the multiple lushly landscaped lounge areas. Nestled in a prime location of Eagle Rock, just a stone's throw away from Occidental College and the eateries / shops on nearby Eagle Rock and Colorado Blvd, this one is exceptional.
PROPERTY INFORMATION
| MLS # | GD23207655 | Lot Size | 5,008 Sq. Ft. |
| HOA Fees | $0/Monthly | Property Type | Single Family Residence |
| Price | $ 1,499,000
Price Per SqFt: $ 1,016 |
DOM | 738 Days |
| Address | 2056 Las Colinas Avenue | Type | Residential |
| City | Los Angeles | Sq.Ft. | 1,475 Sq. Ft. |
| Postal Code | 90041 | Garage | 2 |
| County | Los Angeles | Year Built | 2003 |
| Bed / Bath | 3 / 2 | Parking | 2 |
| Built In | 2003 | Status | Closed |
| Sold Date | 2023-12-19 |
INTERIOR FEATURES
| Has Laundry | Yes |
| Laundry Information | In Closet |
| Has Fireplace | No |
| Fireplace Information | None |
| Has Appliances | Yes |
| Kitchen Appliances | Dishwasher, Gas Range, Ice Maker, Refrigerator |
| Kitchen Information | Quartz Counters, Remodeled Kitchen |
| Kitchen Area | Area |
| Has Heating | Yes |
| Heating Information | Central |
| Room Information | Kitchen, Living Room, Primary Bathroom, Primary Bedroom |
| Has Cooling | Yes |
| Cooling Information | Central Air |
| Flooring Information | Wood |
| InteriorFeatures Information | Bar, Quartz Counters |
| EntryLocation | Front Porch |
| Entry Level | 1 |
| Has Spa | No |
| SpaDescription | None |
| Bathroom Information | Remodeled |
| Main Level Bedrooms | 3 |
| Main Level Bathrooms | 2 |
EXTERIOR FEATURES
| Has Pool | No |
| Pool | None |
| Has Patio | Yes |
| Patio | Deck |
WALKSCORE
MAP
MORTGAGE CALCULATOR
- Principal & Interest:
- Property Tax: $1,599
- Home Insurance:$119
- HOA Fees:$0
- Mortgage Insurance:
PRICE HISTORY
| Date | Event | Price |
| 11/17/2023 | Pending | $1,499,000 |
| 11/08/2023 | Listed | $1,499,000 |

Topfind Realty
REALTOR®
(844)-333-8033
Questions? Contact today.
Interested in buying or selling a home similar to 2056 Las Colinas Avenue?
Los Angeles Similar Properties
Listing provided courtesy of Jessica Romero, Keller Williams Realty. Based on information from California Regional Multiple Listing Service, Inc. as of #Date#. This information is for your personal, non-commercial use and may not be used for any purpose other than to identify prospective properties you may be interested in purchasing. Display of MLS data is usually deemed reliable but is NOT guaranteed accurate by the MLS. Buyers are responsible for verifying the accuracy of all information and should investigate the data themselves or retain appropriate professionals. Information from sources other than the Listing Agent may have been included in the MLS data. Unless otherwise specified in writing, Broker/Agent has not and will not verify any information obtained from other sources. The Broker/Agent providing the information contained herein may or may not have been the Listing and/or Selling Agent.
