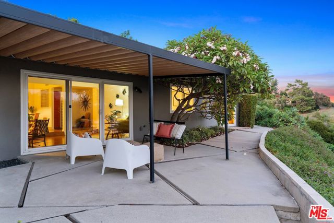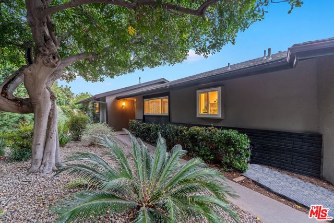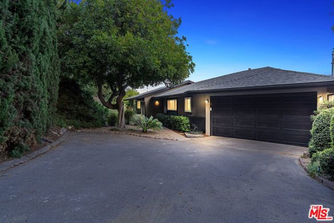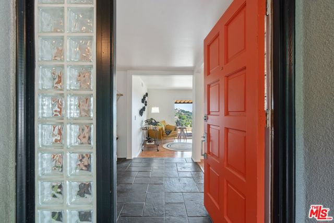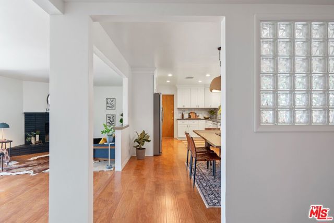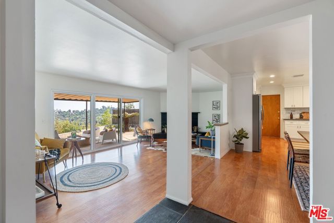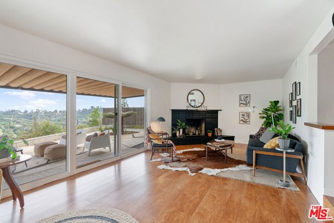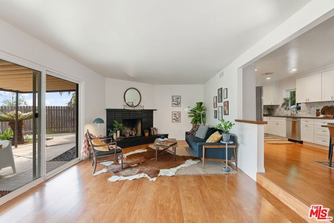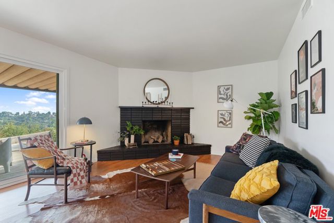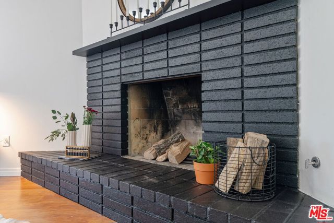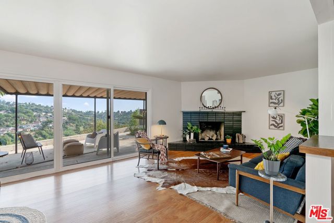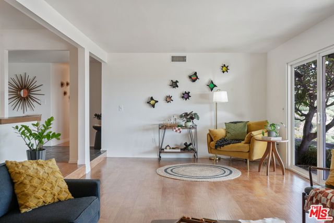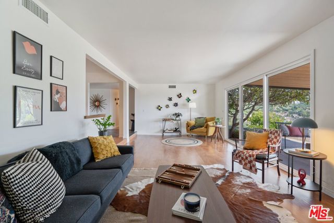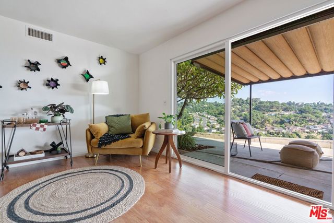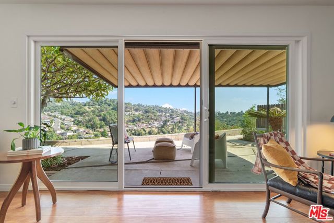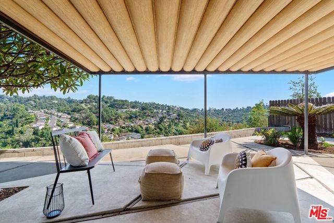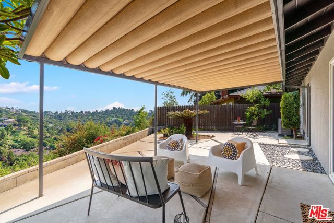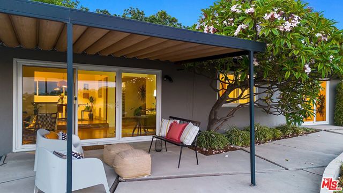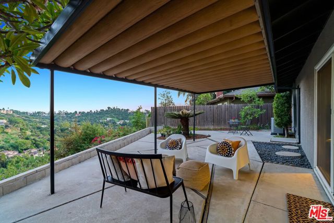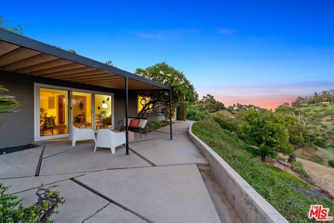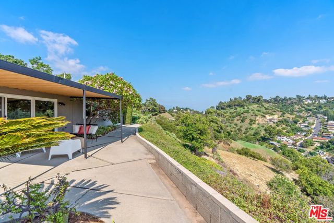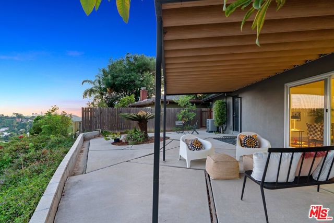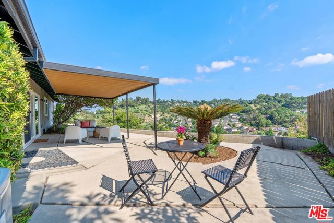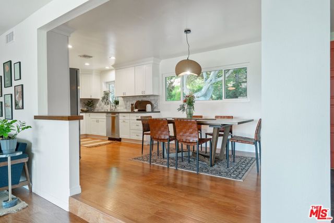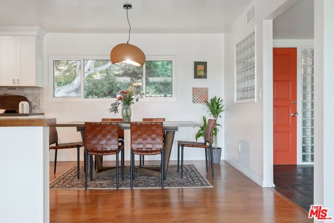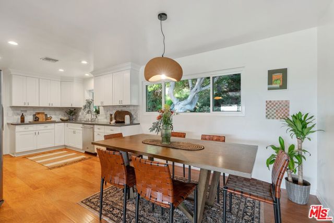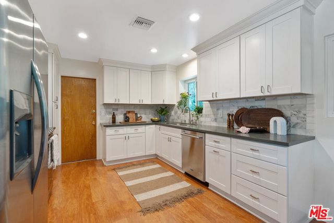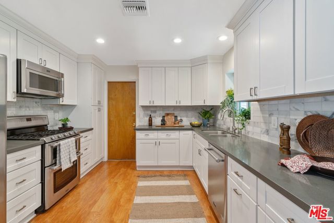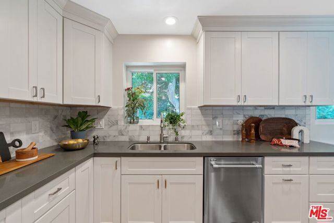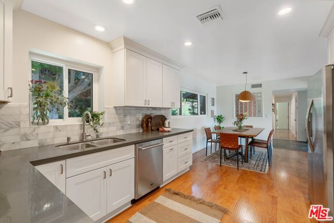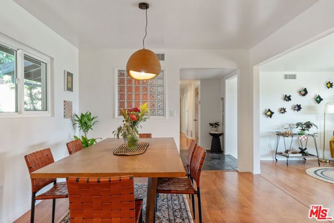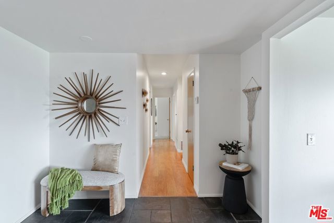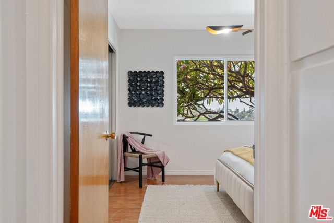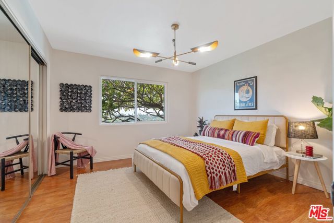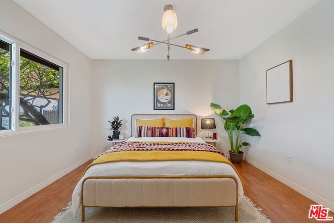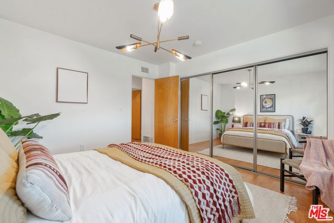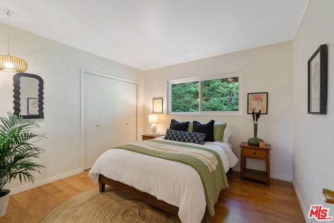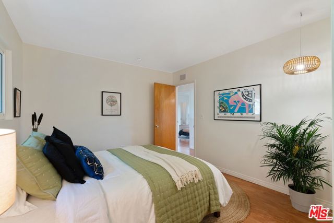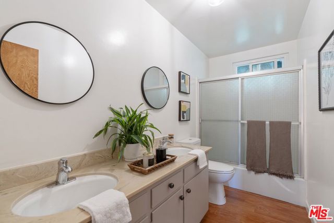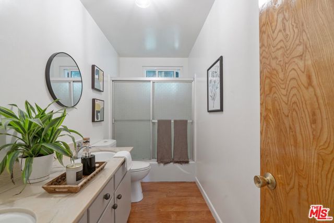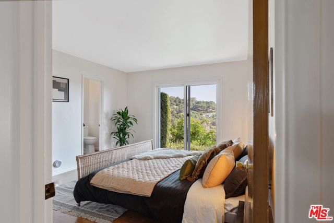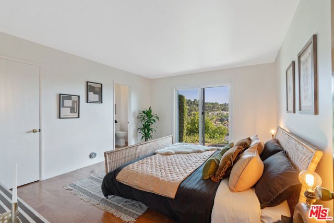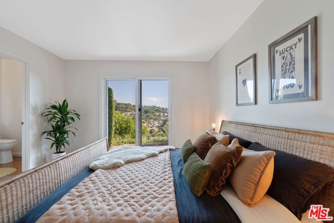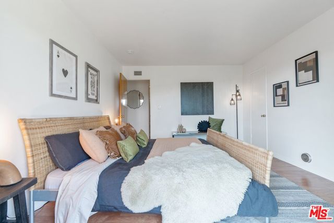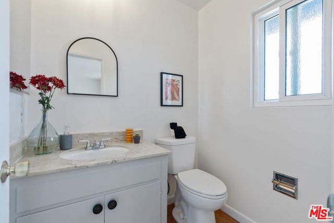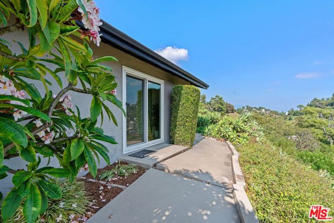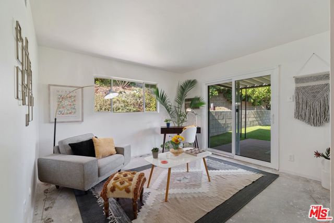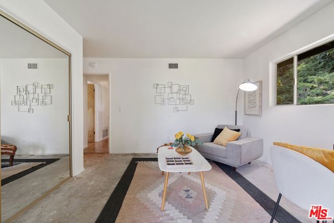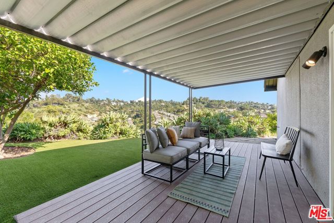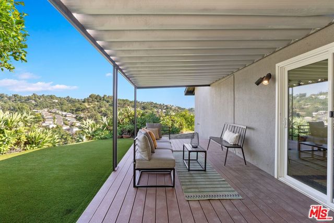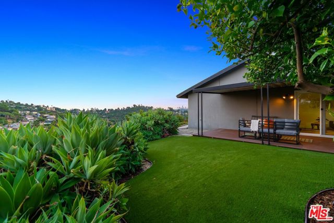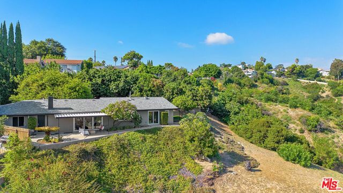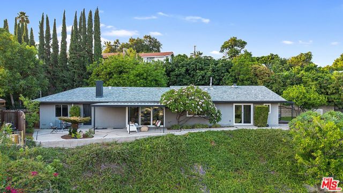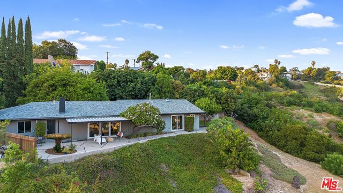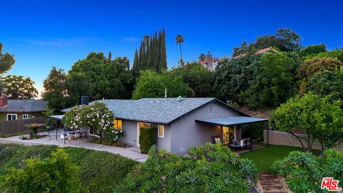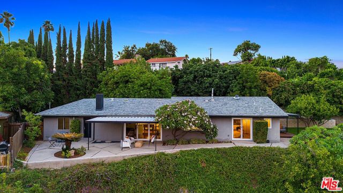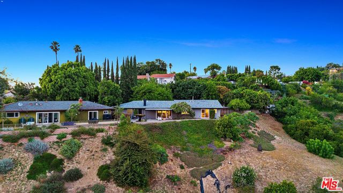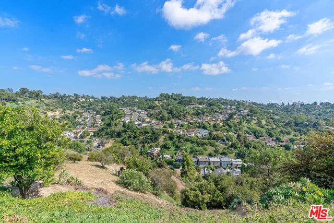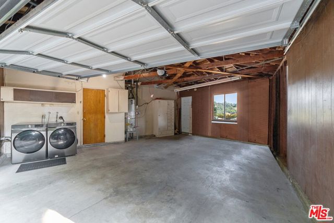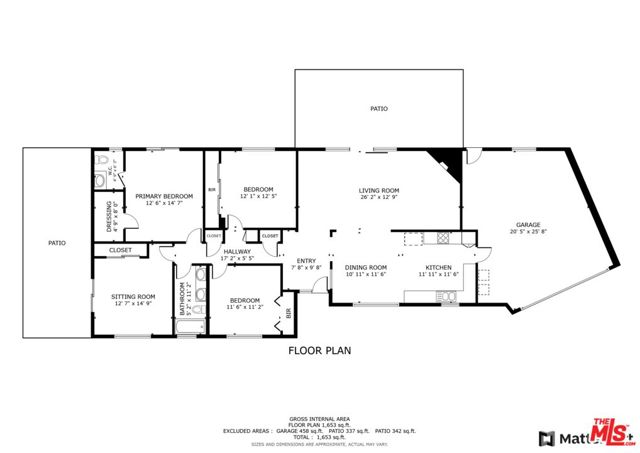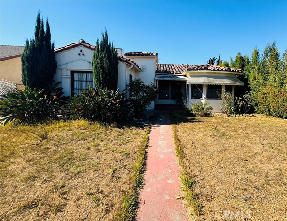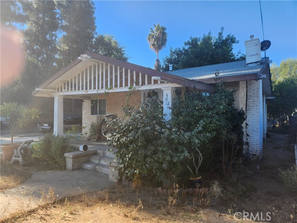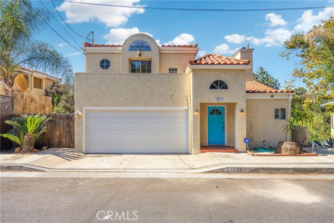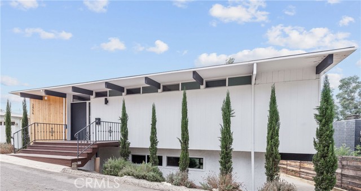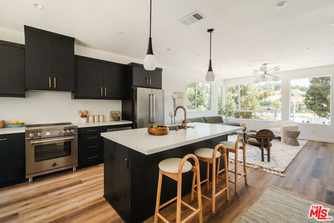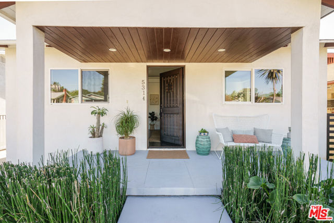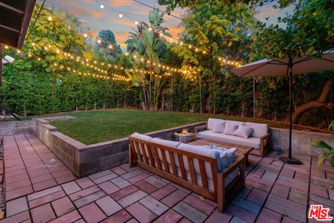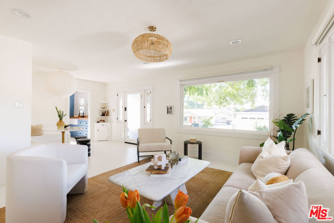2060 Panamint Drive
Los Angeles, CA 90065
Sold
2060 Panamint Drive
Los Angeles, CA 90065
Sold
Nestled discreetly at the end of a secluded driveway sits this charming Mid-Century residence, a time capsule from 1965. Step through the front door onto the slate tiled flooring and immediately be enveloped by a sense of home. However, it's the breathtaking panoramic vistas through the walls of glass that truly steal the show, sprawling expansively.To the right, a remodeled kitchen with newer appliances opens to the dining room. The dining area flows effortlessly into the living room, with a brick fireplace and sliding glass doors creating a harmonious indoor-outdoor connection. Through the glass sliders, a large front porch with hillside views and over 33,000 sqft lot that is all yours. Whether envisioning lively gatherings or tranquil moments of solitude watching majestic birds of prey, listening to the owls gossip Are we really in LA? Pinch me.Venturing down the hallway, four sizeable bedrooms and a full bathroom situated conveniently off the hallway, with the primary bedroom accommodating its own ensuite bathroom and direct connection to the outdoors. Here, a cozy nook awaits for a quiet cuppa tea while relishing in the sweeping 180-degree views. At the far end of the hall, a versatile bedroom offers endless possibilities, serving as an office, studio, or guest retreat with its own sliding glass door connecting the indoors to the outdoors flat yard, with its very giving lemon tree.The attached 2-car garage offers direct access to the kitchen and seamless transition to the rear deck.This property is a must-see gem waiting to be discovered, uncovered, and the buyer's personal touches. The seller passed peacefully at the property. **Fireplace is decorative only**
PROPERTY INFORMATION
| MLS # | 23314841 | Lot Size | 33,784 Sq. Ft. |
| HOA Fees | $0/Monthly | Property Type | Single Family Residence |
| Price | $ 1,149,000
Price Per SqFt: $ 693 |
DOM | 794 Days |
| Address | 2060 Panamint Drive | Type | Residential |
| City | Los Angeles | Sq.Ft. | 1,659 Sq. Ft. |
| Postal Code | 90065 | Garage | 2 |
| County | Los Angeles | Year Built | 1965 |
| Bed / Bath | 4 / 1 | Parking | 3 |
| Built In | 1965 | Status | Closed |
| Sold Date | 2023-10-27 |
INTERIOR FEATURES
| Has Laundry | Yes |
| Laundry Information | Washer Included, Dryer Included, In Garage |
| Has Fireplace | Yes |
| Fireplace Information | Living Room, Decorative |
| Has Appliances | Yes |
| Kitchen Appliances | Dishwasher, Disposal, Microwave, Refrigerator |
| Kitchen Information | Remodeled Kitchen |
| Has Heating | Yes |
| Heating Information | Central |
| Room Information | Living Room |
| Has Cooling | Yes |
| Cooling Information | Central Air |
| Has Spa | No |
| SpaDescription | None |
EXTERIOR FEATURES
| Has Pool | No |
| Pool | None |
| Has Patio | Yes |
| Patio | Covered |
WALKSCORE
MAP
MORTGAGE CALCULATOR
- Principal & Interest:
- Property Tax: $1,226
- Home Insurance:$119
- HOA Fees:$0
- Mortgage Insurance:
PRICE HISTORY
| Date | Event | Price |
| 10/27/2023 | Sold | $1,700,000 |
| 09/28/2023 | Sold | $1,149,000 |

Topfind Realty
REALTOR®
(844)-333-8033
Questions? Contact today.
Interested in buying or selling a home similar to 2060 Panamint Drive?
Los Angeles Similar Properties
Listing provided courtesy of Deirdre Salomone, MAISONRE. Based on information from California Regional Multiple Listing Service, Inc. as of #Date#. This information is for your personal, non-commercial use and may not be used for any purpose other than to identify prospective properties you may be interested in purchasing. Display of MLS data is usually deemed reliable but is NOT guaranteed accurate by the MLS. Buyers are responsible for verifying the accuracy of all information and should investigate the data themselves or retain appropriate professionals. Information from sources other than the Listing Agent may have been included in the MLS data. Unless otherwise specified in writing, Broker/Agent has not and will not verify any information obtained from other sources. The Broker/Agent providing the information contained herein may or may not have been the Listing and/or Selling Agent.
