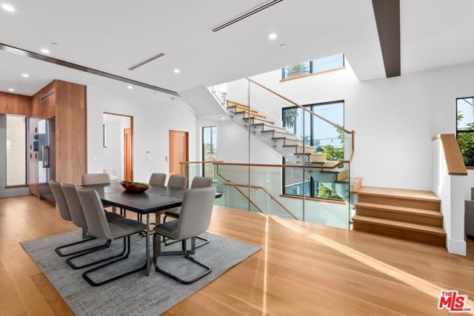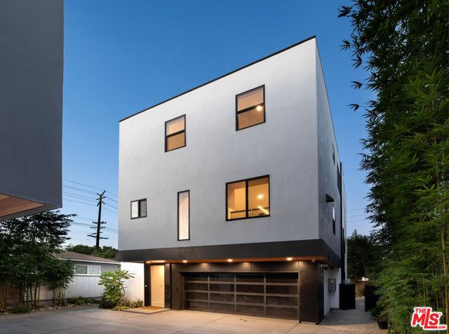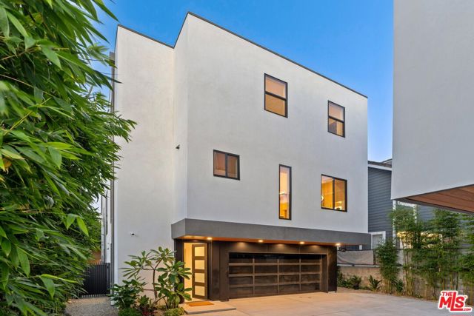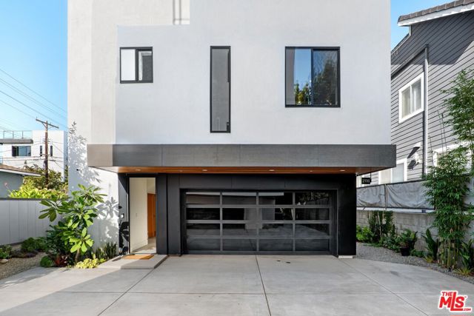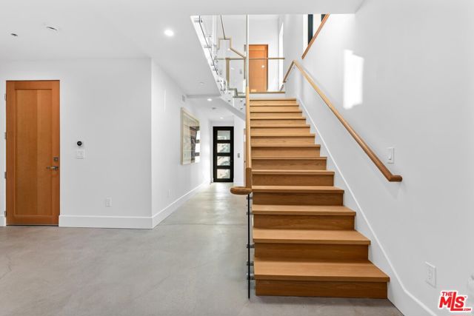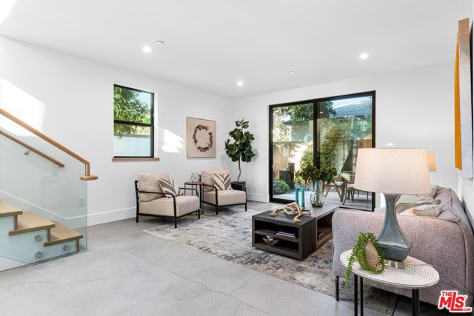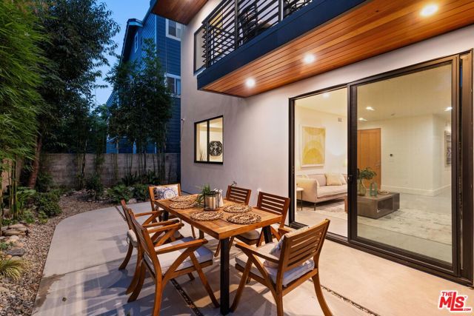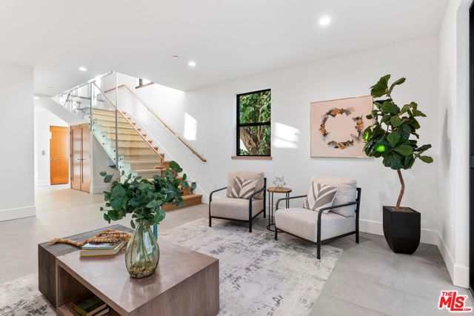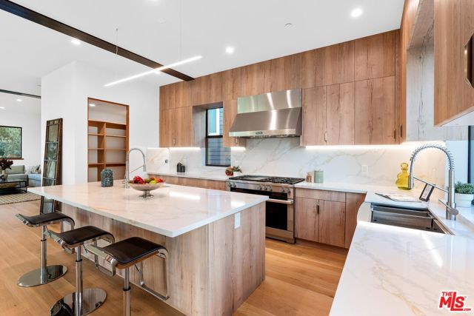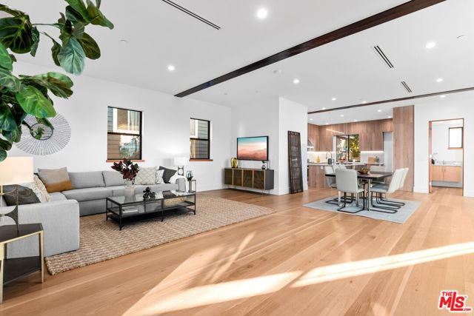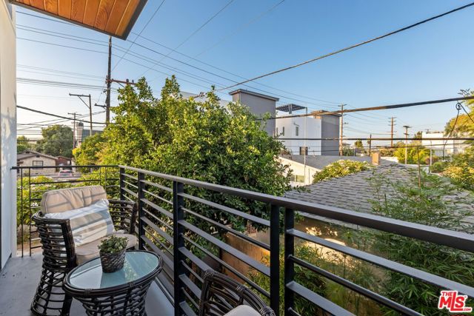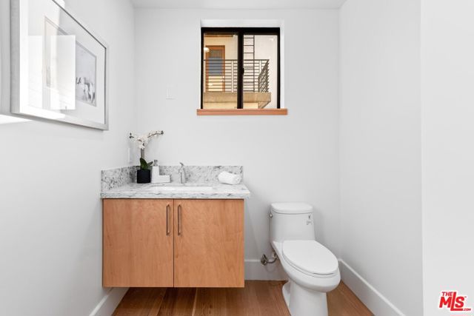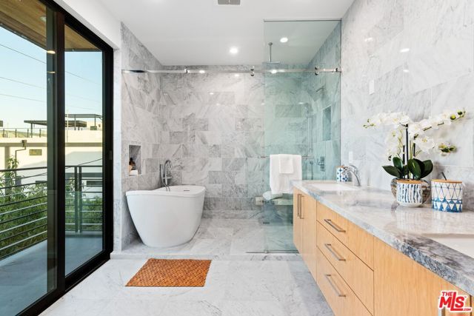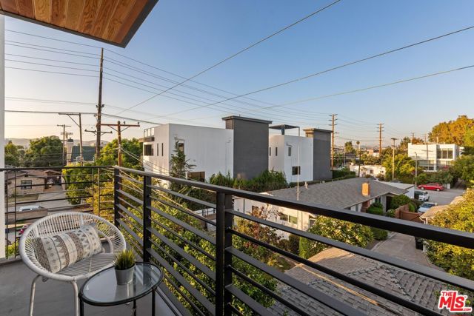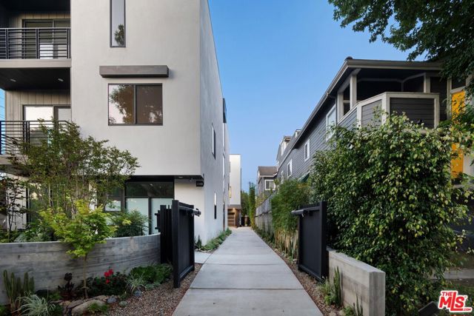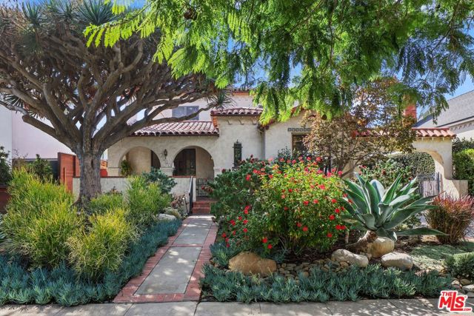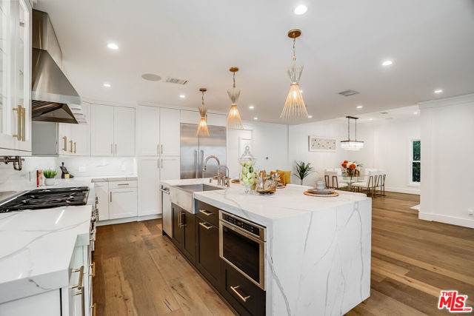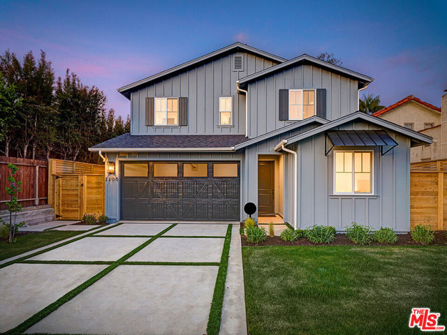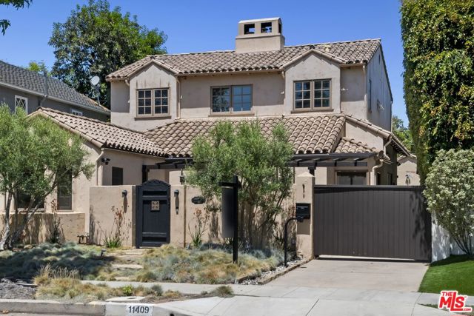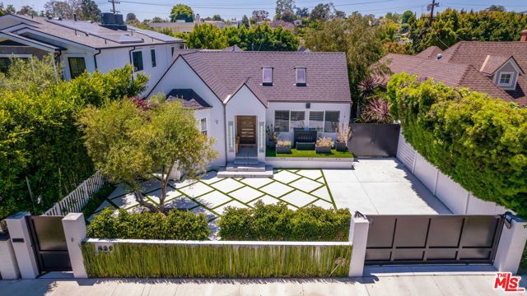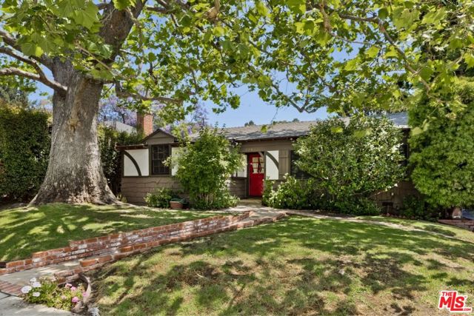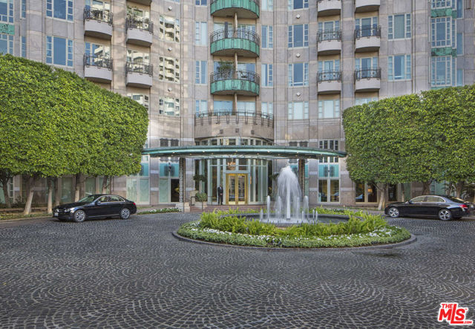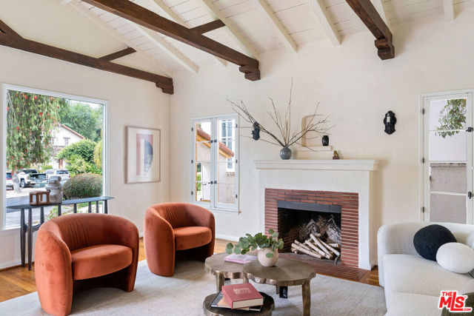2110 Barry Avenue
Los Angeles, CA 90025
Epitomizing the essence of Sawtelle Japantown with its bold designs crafted using only the finest materials and finishes, this carefully constructed and thoughtfully detailed organic warm modern townhome offers an exceptional opportunity for the architectural connoisseur. Bathed in natural light, the open floor plan offers a sense of serenity and quality as you transcend all 3 levels via striking staircases or the Maple paneled elevator. Clear Douglas Fir ceilings and interior doors, professional Miele appliances, White Oak and polished concrete floors, Emtek hardware, custom cabinetry, & quartz baths are just a few examples of the remarkable workmanship, while Zen landscape punctuated by specimen trees & handsome hardscape envelop the striking exteriors. Multiple terraces with city vistas along with a dreamy hedged rear yard are treats for the savvy entertainer and an extra large 2-car attached garage highlighted by a black glass paneled roll-up door, 220v outlet, built-in cabinetry, and additional storage add phenomenal functionality. Don't miss this uniquely special offering only a few blocks from one of the trendiest streets on the Westside and close to Santa Monica, Beverly Hills, UCLA and Mar Vista.
PROPERTY INFORMATION
| MLS # | 24443073 | Lot Size | 6,196 Sq. Ft. |
| HOA Fees | $1/Monthly | Property Type | Townhouse |
| Price | $ 2,945,000
Price Per SqFt: $ 830 |
DOM | 431 Days |
| Address | 2110 Barry Avenue | Type | Residential |
| City | Los Angeles | Sq.Ft. | 3,550 Sq. Ft. |
| Postal Code | 90025 | Garage | N/A |
| County | Los Angeles | Year Built | 2024 |
| Bed / Bath | 4 / 3.5 | Parking | 2 |
| Built In | 2024 | Status | Active |
INTERIOR FEATURES
| Has Laundry | Yes |
| Laundry Information | Inside, In Closet |
| Has Fireplace | No |
| Fireplace Information | None |
| Has Appliances | Yes |
| Kitchen Appliances | Dishwasher, Disposal, Microwave, Refrigerator, Convection Oven, Gas Cooktop, Gas Oven, Range Hood |
| Kitchen Information | Kitchen Island, Kitchen Open to Family Room, Walk-In Pantry |
| Kitchen Area | Dining Room, Family Kitchen, In Living Room |
| Has Heating | Yes |
| Heating Information | Central, Forced Air |
| Room Information | Family Room, Living Room, Walk-In Closet, Jack & Jill, Walk-In Pantry |
| Has Cooling | Yes |
| Cooling Information | Central Air, Dual |
| Flooring Information | Wood |
| InteriorFeatures Information | Wood Product Walls, Two Story Ceilings, Storage, Recessed Lighting, Elevator, High Ceilings, Open Floorplan, Beamed Ceilings |
| DoorFeatures | Sliding Doors |
| EntryLocation | Foyer |
| Entry Level | 1 |
| Has Spa | No |
| SpaDescription | None |
| WindowFeatures | Double Pane Windows |
| SecuritySafety | Carbon Monoxide Detector(s), Fire Sprinkler System |
| Bathroom Information | Vanity area, Low Flow Shower, Low Flow Toilet(s), Shower in Tub, Jetted Tub, Hollywood Bathroom (Jack&Jill) |
EXTERIOR FEATURES
| FoundationDetails | Slab |
| Has Pool | No |
| Pool | None |
| Has Patio | Yes |
| Patio | Concrete, Patio Open, Stone |
| Has Fence | Yes |
| Fencing | Block, Privacy |
| Has Sprinklers | Yes |
WALKSCORE
MAP
MORTGAGE CALCULATOR
- Principal & Interest:
- Property Tax: $3,141
- Home Insurance:$119
- HOA Fees:$1
- Mortgage Insurance:
PRICE HISTORY
| Date | Event | Price |
| 09/21/2024 | Listed | $2,945,000 |

Topfind Realty
REALTOR®
(844)-333-8033
Questions? Contact today.
Use a Topfind agent and receive a cash rebate of up to $29,450
Listing provided courtesy of Eric Akutagawa, Compass. Based on information from California Regional Multiple Listing Service, Inc. as of #Date#. This information is for your personal, non-commercial use and may not be used for any purpose other than to identify prospective properties you may be interested in purchasing. Display of MLS data is usually deemed reliable but is NOT guaranteed accurate by the MLS. Buyers are responsible for verifying the accuracy of all information and should investigate the data themselves or retain appropriate professionals. Information from sources other than the Listing Agent may have been included in the MLS data. Unless otherwise specified in writing, Broker/Agent has not and will not verify any information obtained from other sources. The Broker/Agent providing the information contained herein may or may not have been the Listing and/or Selling Agent.
