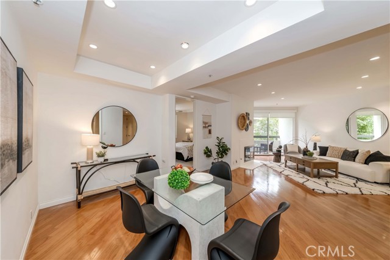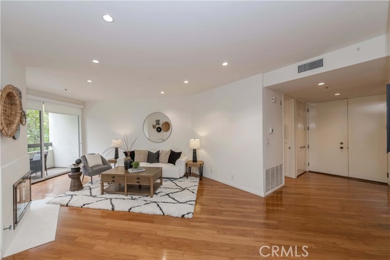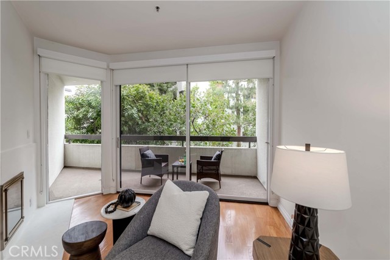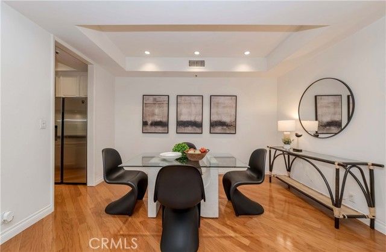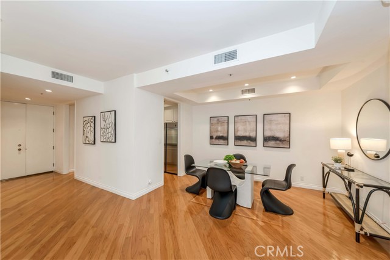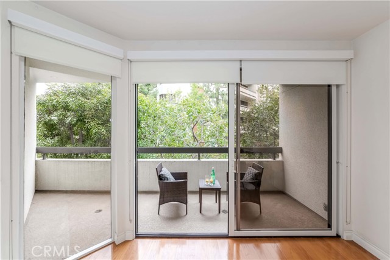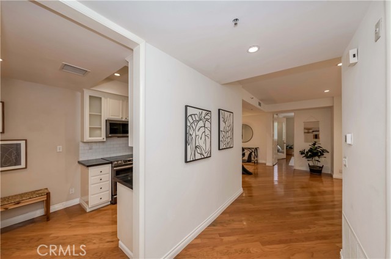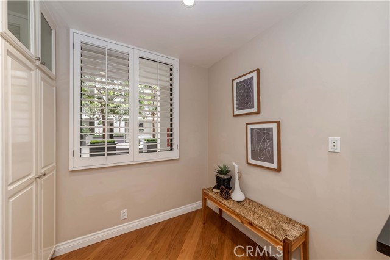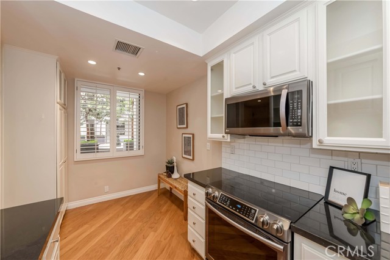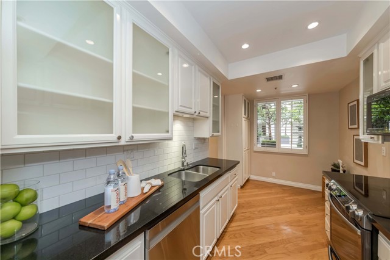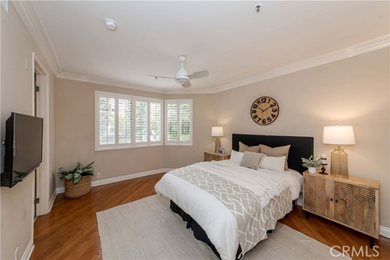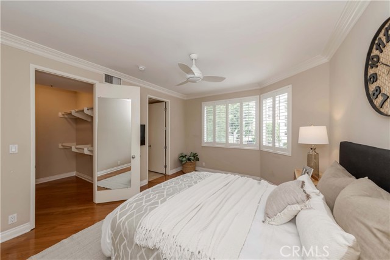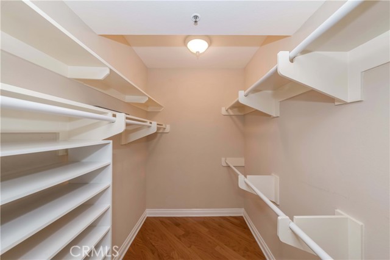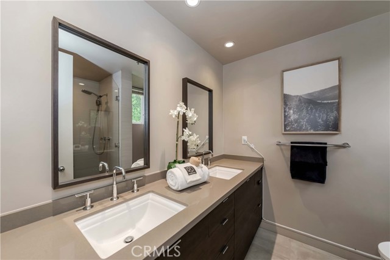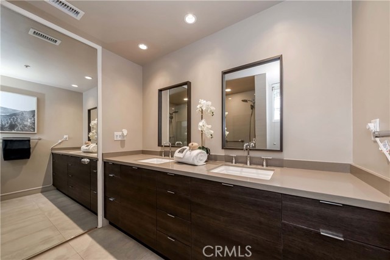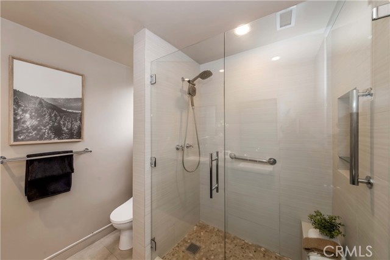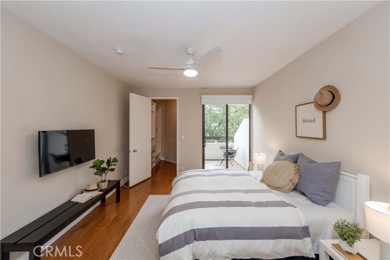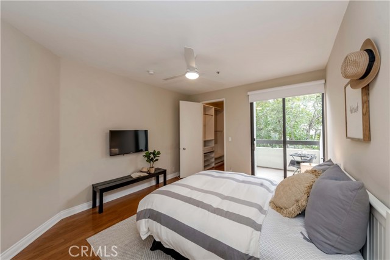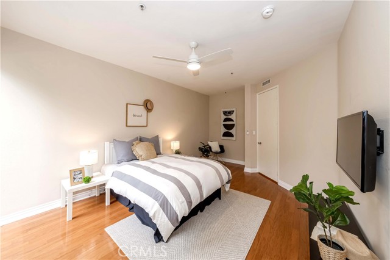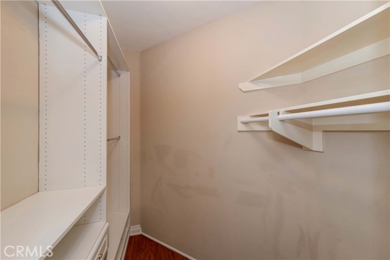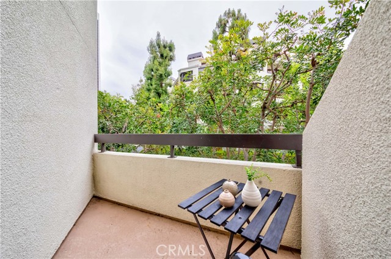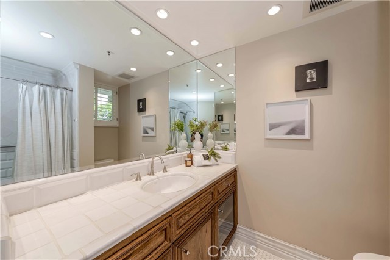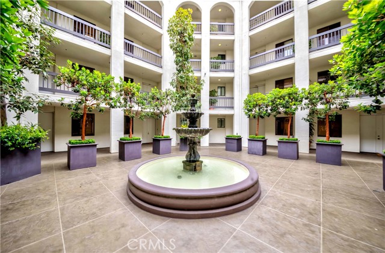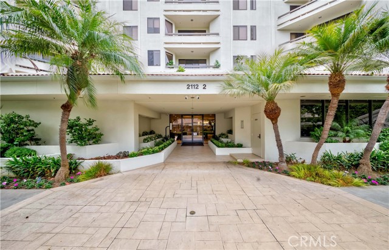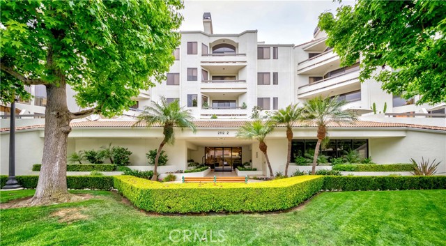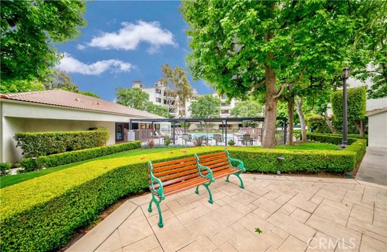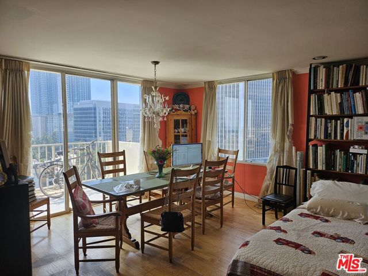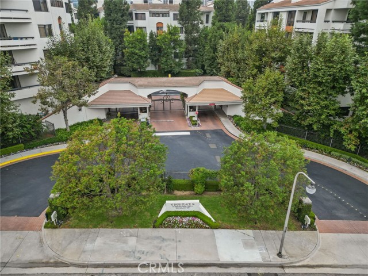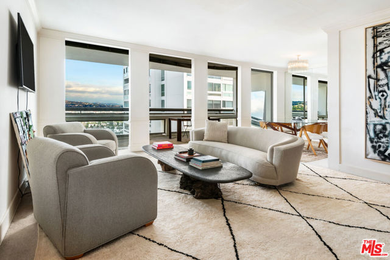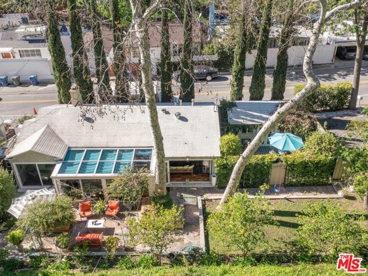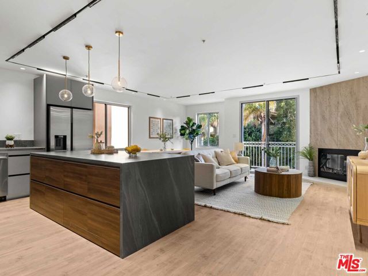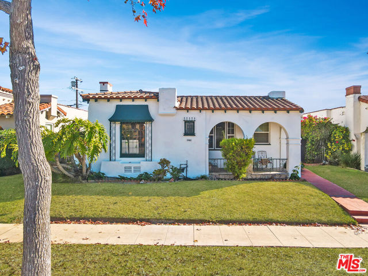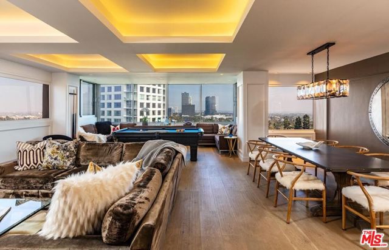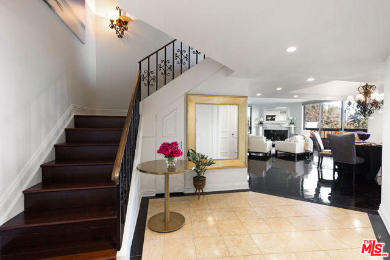2112 Century Park Lane #115
Los Angeles, CA 90067
Sold
2112 Century Park Lane #115
Los Angeles, CA 90067
Sold
Amazing value for a 24-hour guard-gated community*** This beautifully remodeled single-level condo boasts a split bedroom floor plan with wood flooring, an eat-in kitchen featuring a breakfast area, a separate dining area, and a large living room with a fireplace. Two balconies provide additional charm and relaxation spaces. The unit is conveniently situated on a high first floor above the garage level, with side-by-side parking available in the gated community garage. An extra storage space adds to the unit's practicality. *** Nearby, an elevator facilitates easy access, while ample guest parking is readily available. *** Beautifully landscaped grounds offer a perfect setting for leisurely strolls or a short walk to the nearby two-story Westfield Shopping Center and the Rancho Park public golf course. Additionally, the upcoming Metro Rail Station ensures convenient access to all Southern California areas. Park Place Living amenities include three swimming pools, tennis, pickleball, and basketball courts, a clubhouse, and a fitness center in each building, all overseen by a weekday on-site manager. *** Nestled in a secluded enclave within Century City, the condo is mere steps away from the Avenue of the Stars, Fox Studios, Century City Westfield Mall and just minutes from Beverly Hills and the iconic Rodeo Drive. *** Don’t miss out on this opportunity that epitomizes 'location, location, location'!"
PROPERTY INFORMATION
| MLS # | PW24098550 | Lot Size | 589,458 Sq. Ft. |
| HOA Fees | $1,272/Monthly | Property Type | Condominium |
| Price | $ 1,199,000
Price Per SqFt: $ 895 |
DOM | 424 Days |
| Address | 2112 Century Park Lane #115 | Type | Residential |
| City | Los Angeles | Sq.Ft. | 1,340 Sq. Ft. |
| Postal Code | 90067 | Garage | 2 |
| County | Los Angeles | Year Built | 1985 |
| Bed / Bath | 2 / 2 | Parking | 2 |
| Built In | 1985 | Status | Closed |
| Sold Date | 2024-07-24 |
INTERIOR FEATURES
| Has Laundry | Yes |
| Laundry Information | Individual Room, Inside |
| Has Fireplace | Yes |
| Fireplace Information | Family Room |
| Has Appliances | Yes |
| Kitchen Appliances | Dishwasher, Electric Oven, Disposal, Microwave, Refrigerator |
| Has Heating | Yes |
| Heating Information | Central |
| Room Information | All Bedrooms Down, Kitchen, Living Room, Main Floor Bedroom, Main Floor Primary Bedroom, Walk-In Closet |
| Has Cooling | Yes |
| Cooling Information | Central Air |
| Flooring Information | Laminate |
| InteriorFeatures Information | Ceiling Fan(s), Living Room Balcony, Recessed Lighting |
| EntryLocation | 1 |
| Entry Level | 1 |
| SecuritySafety | Gated with Guard |
| Main Level Bedrooms | 2 |
| Main Level Bathrooms | 2 |
EXTERIOR FEATURES
| Has Pool | No |
| Pool | Community, Fenced, Heated |
WALKSCORE
MAP
MORTGAGE CALCULATOR
- Principal & Interest:
- Property Tax: $1,279
- Home Insurance:$119
- HOA Fees:$1272
- Mortgage Insurance:
PRICE HISTORY
| Date | Event | Price |
| 07/10/2024 | Active Under Contract | $1,199,000 |
| 05/17/2024 | Listed | $1,199,000 |

Topfind Realty
REALTOR®
(844)-333-8033
Questions? Contact today.
Interested in buying or selling a home similar to 2112 Century Park Lane #115?
Los Angeles Similar Properties
Listing provided courtesy of Jin Kim, New Star Realty & Investment. Based on information from California Regional Multiple Listing Service, Inc. as of #Date#. This information is for your personal, non-commercial use and may not be used for any purpose other than to identify prospective properties you may be interested in purchasing. Display of MLS data is usually deemed reliable but is NOT guaranteed accurate by the MLS. Buyers are responsible for verifying the accuracy of all information and should investigate the data themselves or retain appropriate professionals. Information from sources other than the Listing Agent may have been included in the MLS data. Unless otherwise specified in writing, Broker/Agent has not and will not verify any information obtained from other sources. The Broker/Agent providing the information contained herein may or may not have been the Listing and/or Selling Agent.
