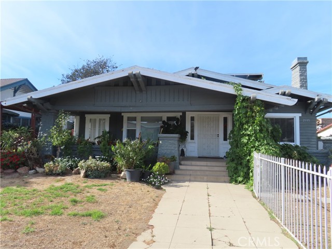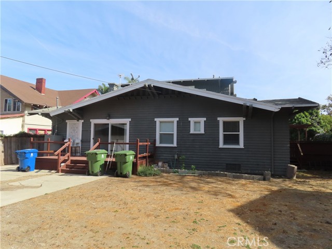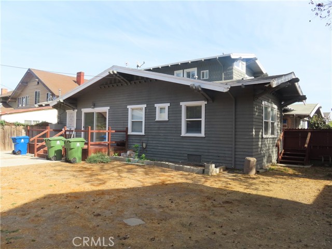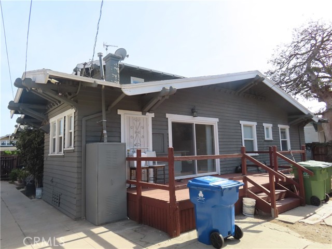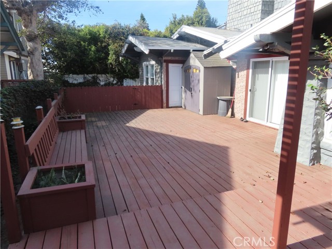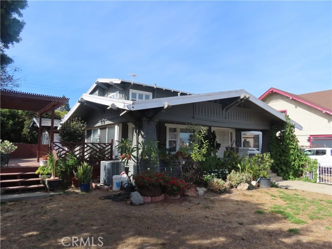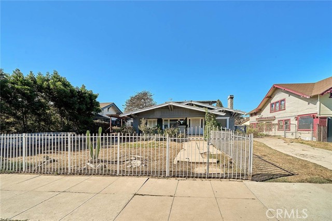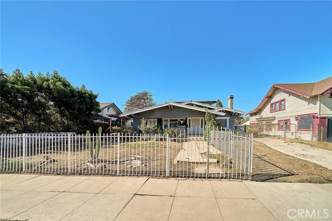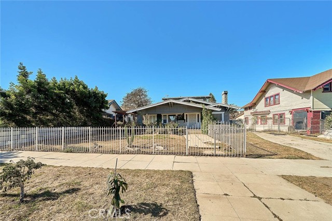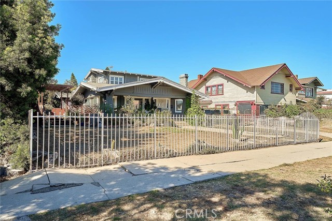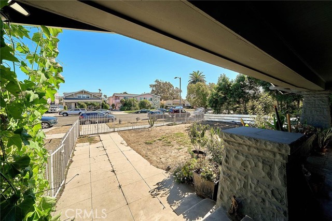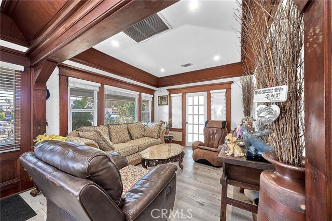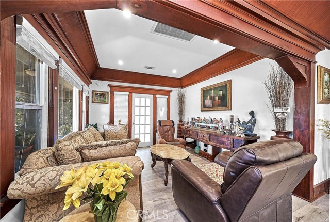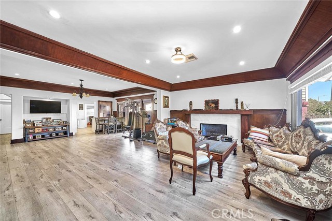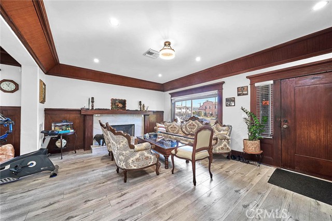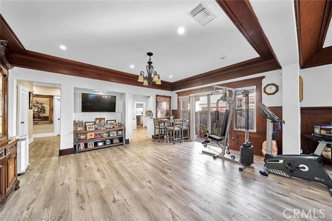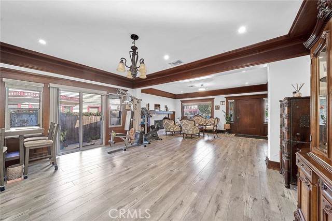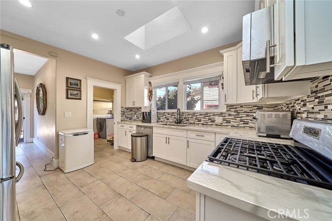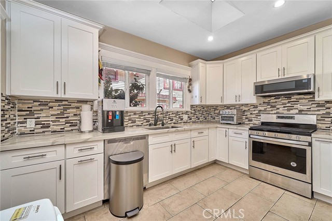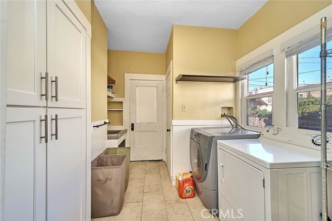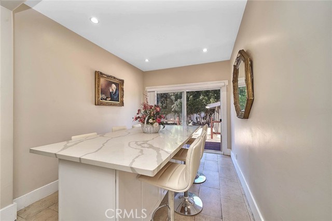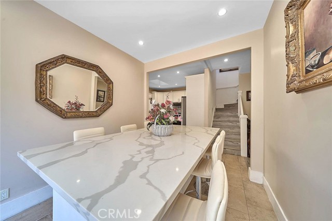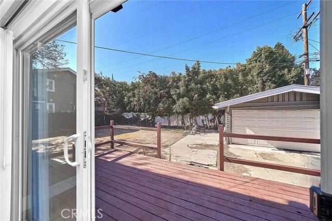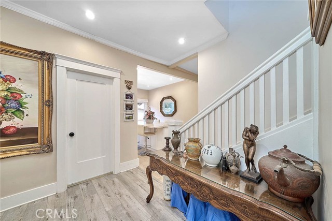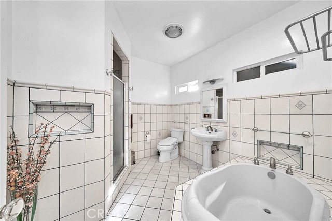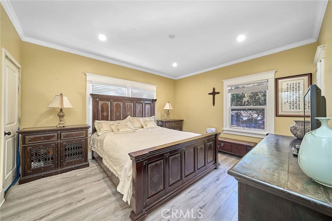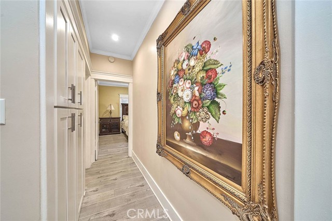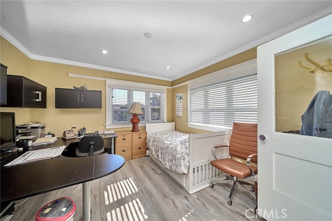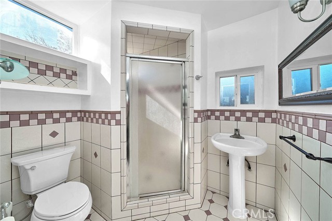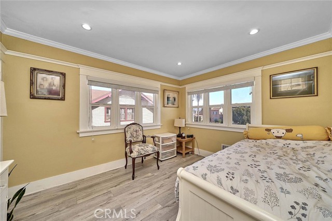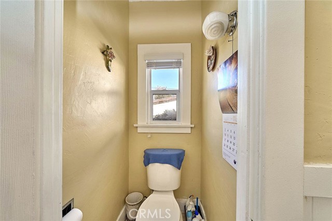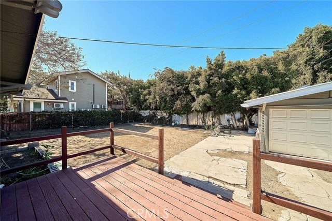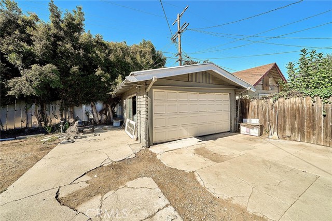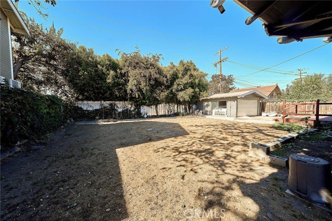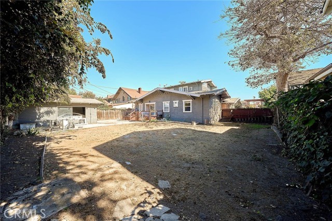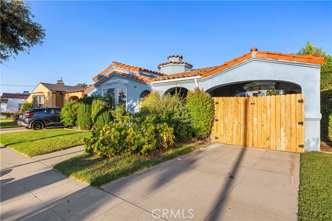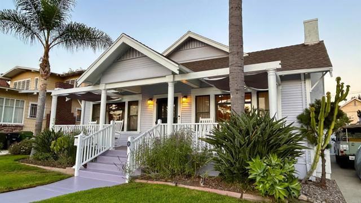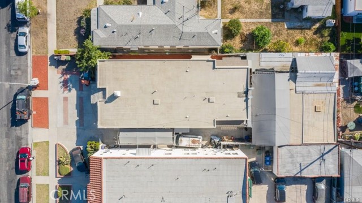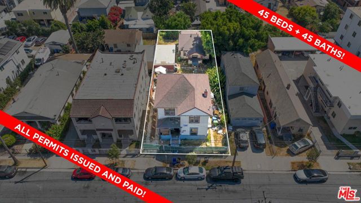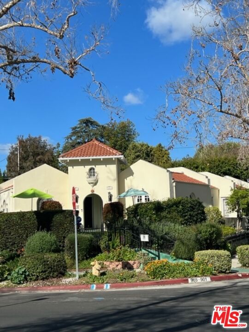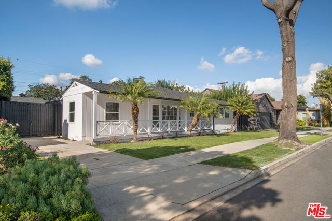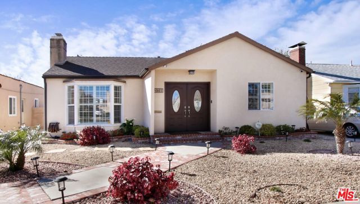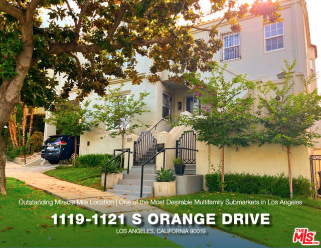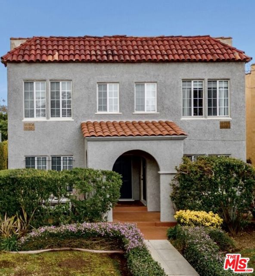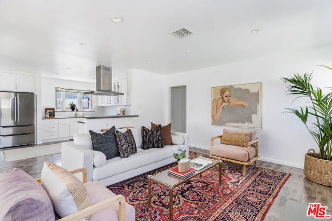2115 4th Avenue
Los Angeles, CA 90018
Original California Craftsman Bungalow. Featuring 2,800 SQ FT of living space on a larger-than-average lot (10,505 SQ FT Parcel). Much of the updated and remodeled character is featured on the interior, as the wood detail, a defining characteristic of this home style, has been maintained. Luxury Vinyl Plank wood floors throughout. Outdoor wood deck for entertaining. The entry porch has a beautiful original wood door with sidelights. Wood cabinets have been beautifully restored. Excellent tile work in the bathrooms and kitchen is another lovely feature of this property. It has a great centralized location near Larchmont and Country Club Park communities. It is a beautiful, quiet location on the freeway close to many local amenities and attractions, including restaurants, shopping centers, museums, and amusement parks. Suppose your goal is to locate a property that wants an upgraded home: Kitchen, Window, Dining, and more. This house already has almost 1,900 square feet of ADU permit (3 Bedroom / 2 Bath / 1 Big Office) from the city. An FAU air conditioning system has been installed.
PROPERTY INFORMATION
| MLS # | SR24230068 | Lot Size | 10,508 Sq. Ft. |
| HOA Fees | $0/Monthly | Property Type | Single Family Residence |
| Price | $ 1,350,000
Price Per SqFt: $ 482 |
DOM | 383 Days |
| Address | 2115 4th Avenue | Type | Residential |
| City | Los Angeles | Sq.Ft. | 2,800 Sq. Ft. |
| Postal Code | 90018 | Garage | 2 |
| County | Los Angeles | Year Built | 1914 |
| Bed / Bath | 5 / 2.5 | Parking | 2 |
| Built In | 1914 | Status | Active |
INTERIOR FEATURES
| Has Laundry | Yes |
| Laundry Information | Individual Room |
| Has Fireplace | Yes |
| Fireplace Information | Living Room |
| Has Appliances | Yes |
| Kitchen Appliances | Dishwasher, Gas Range, Vented Exhaust Fan, Water Heater |
| Kitchen Information | Kitchen Island, Remodeled Kitchen, Tile Counters |
| Kitchen Area | Dining Room |
| Has Heating | Yes |
| Heating Information | Central |
| Room Information | Kitchen, Living Room, Main Floor Primary Bedroom, Primary Bathroom, Multi-Level Bedroom, Walk-In Closet |
| Has Cooling | Yes |
| Cooling Information | Central Air |
| Flooring Information | Vinyl |
| InteriorFeatures Information | Balcony, Granite Counters, Living Room Deck Attached, Recessed Lighting |
| EntryLocation | Front |
| Entry Level | 1 |
| Has Spa | No |
| SpaDescription | None |
| WindowFeatures | Insulated Windows |
| SecuritySafety | Smoke Detector(s) |
| Bathroom Information | Bathtub, Shower |
| Main Level Bedrooms | 3 |
| Main Level Bathrooms | 2 |
EXTERIOR FEATURES
| Roof | Shingle |
| Has Pool | No |
| Pool | None |
| Has Patio | Yes |
| Patio | Covered, Deck, Patio Open, Front Porch |
| Has Fence | Yes |
| Fencing | Wood |
WALKSCORE
MAP
MORTGAGE CALCULATOR
- Principal & Interest:
- Property Tax: $1,440
- Home Insurance:$119
- HOA Fees:$0
- Mortgage Insurance:
PRICE HISTORY
| Date | Event | Price |
| 11/07/2024 | Listed | $1,350,000 |

Topfind Realty
REALTOR®
(844)-333-8033
Questions? Contact today.
Use a Topfind agent and receive a cash rebate of up to $13,500
Los Angeles Similar Properties
Listing provided courtesy of David Park, David Doowook Park, Broker. Based on information from California Regional Multiple Listing Service, Inc. as of #Date#. This information is for your personal, non-commercial use and may not be used for any purpose other than to identify prospective properties you may be interested in purchasing. Display of MLS data is usually deemed reliable but is NOT guaranteed accurate by the MLS. Buyers are responsible for verifying the accuracy of all information and should investigate the data themselves or retain appropriate professionals. Information from sources other than the Listing Agent may have been included in the MLS data. Unless otherwise specified in writing, Broker/Agent has not and will not verify any information obtained from other sources. The Broker/Agent providing the information contained herein may or may not have been the Listing and/or Selling Agent.
