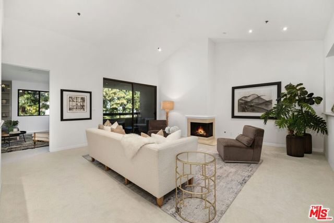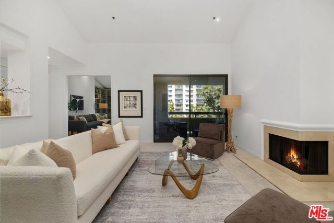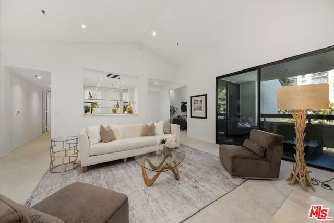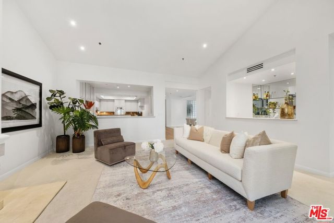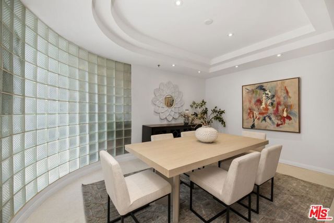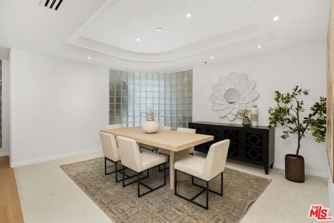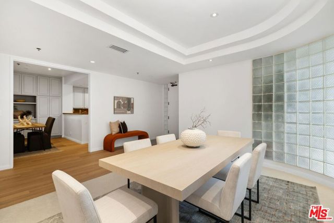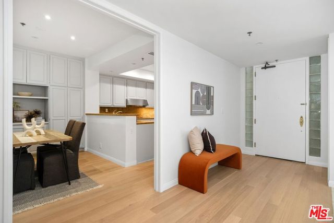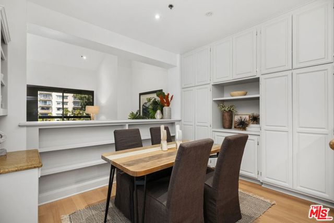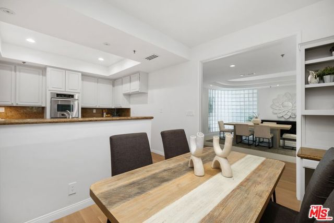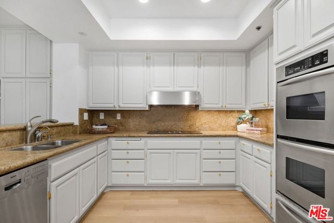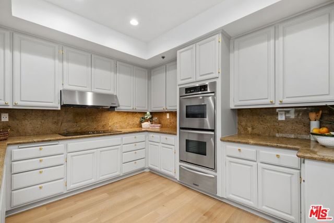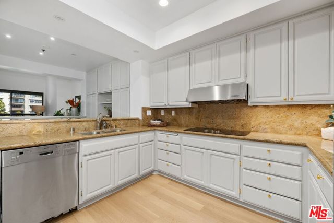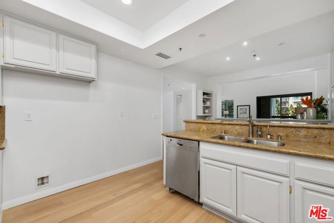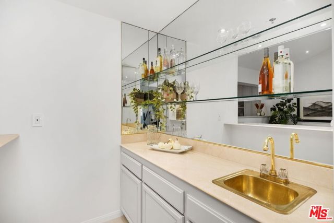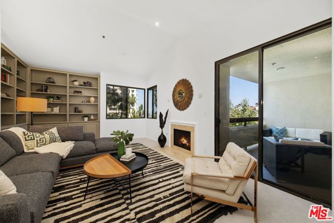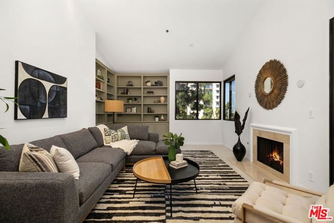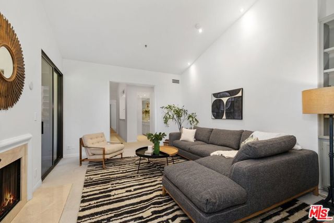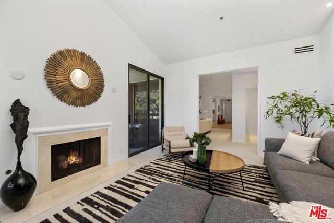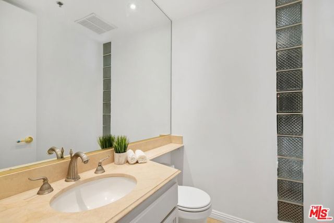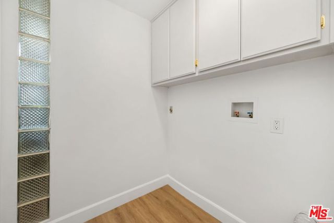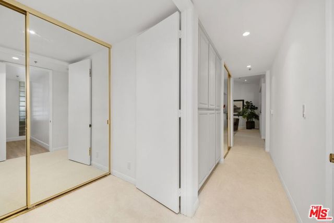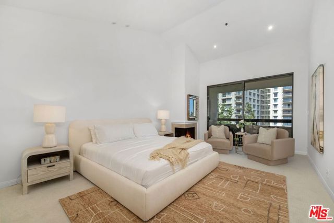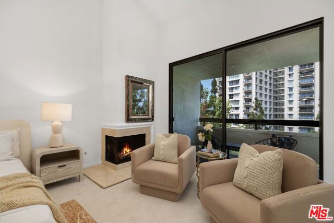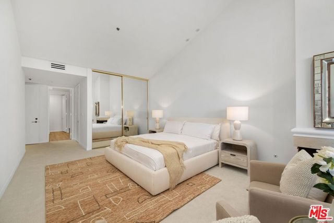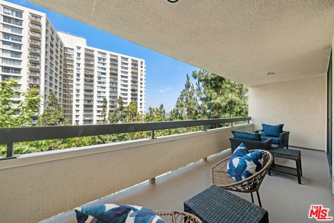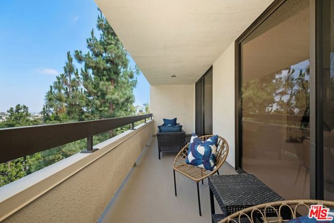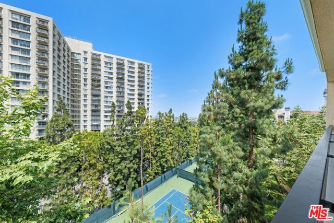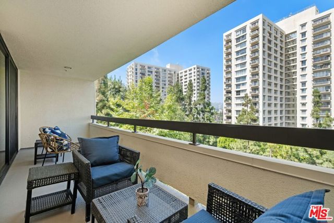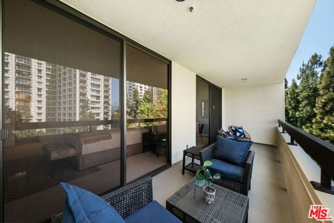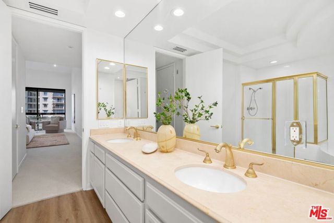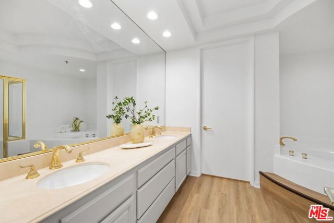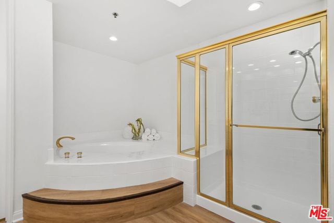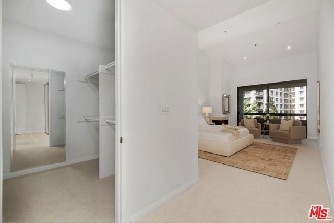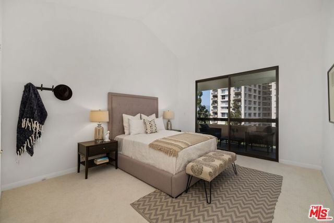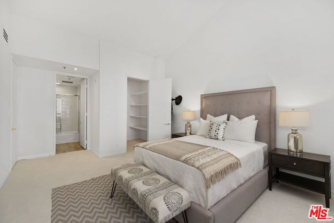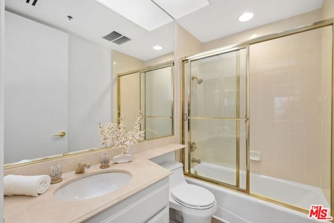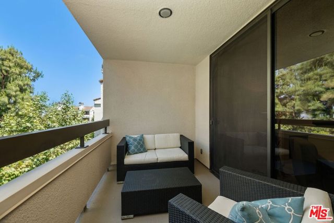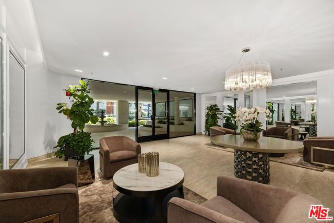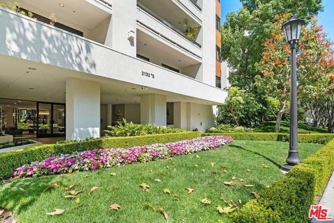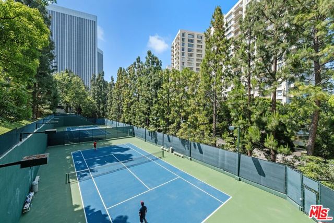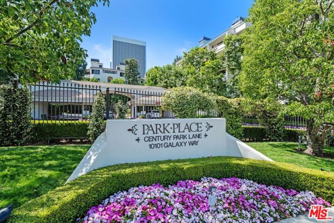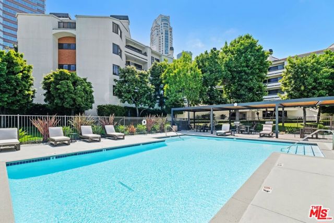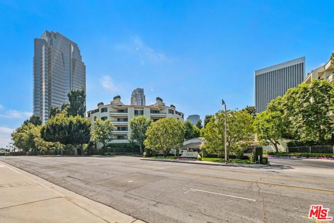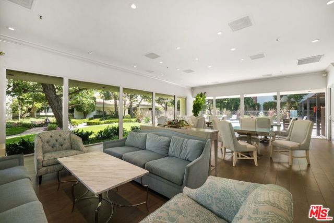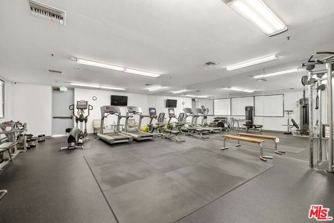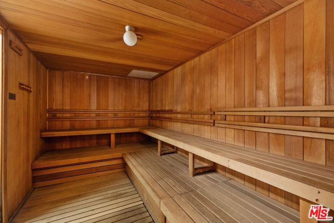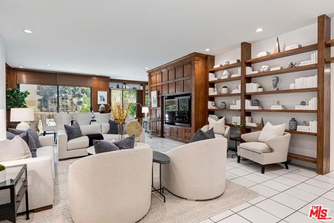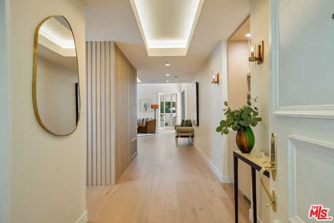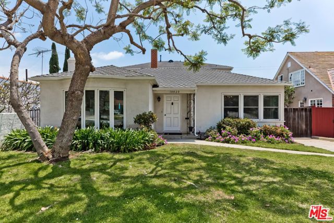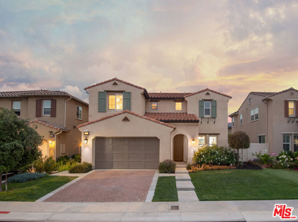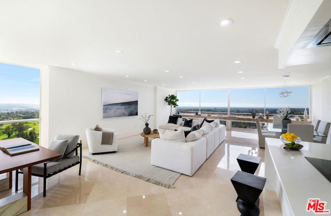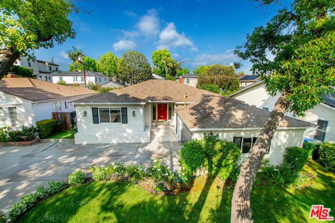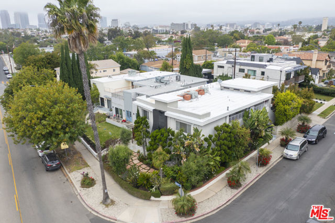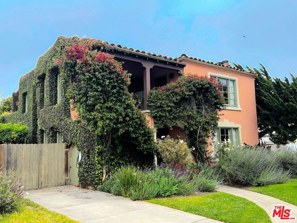2132 Century Park Lane #409
Los Angeles, CA 90067
Sold
2132 Century Park Lane #409
Los Angeles, CA 90067
Sold
Stunning, 2 bedroom, 2.5 bath Penthouse condo plus large Den with built-in bookcases, soaring ceilings, recessed lighting throughout, 3 fireplaces, wet bar, formal dining room, breakfast room with built-ins, large gourmet kitchen with granite counters and backsplash, stainless steel appliances, lots of kitchen storage. Generous sized Primary bedroom suite with fireplace, walk-in closet, extra large bathroom with dual sinks, separate oversized soaking tub and separate shower and private toilet room. Secondary bedroom with ensuite full bath, 2 large balconies with Eastern facing views! This is the largest 2 bedroom plus den unit in this community! This is the one you've been waiting for! Resort like amenities include, 4 Tennis Courts, 3 Pools and spas, Fitness Center, Sauna, Basketball Half Court, Party/Multipurpose room, formal Lobby, 2 elevators, full-time maintenance staff, onsite Professional Management. 3 side-by-side-by-side parking spaces right near the Lobby and elevators. One of the very best maintained properties in all of Century City! Moments away from World Class shopping and dining at The Westfield Century City, Beverly Hills, Gelson's Market and Roxbury Park!
PROPERTY INFORMATION
| MLS # | 24406597 | Lot Size | 589,458 Sq. Ft. |
| HOA Fees | $1,671/Monthly | Property Type | Condominium |
| Price | $ 2,249,000
Price Per SqFt: $ 929 |
DOM | 388 Days |
| Address | 2132 Century Park Lane #409 | Type | Residential |
| City | Los Angeles | Sq.Ft. | 2,422 Sq. Ft. |
| Postal Code | 90067 | Garage | 3 |
| County | Los Angeles | Year Built | 1989 |
| Bed / Bath | 2 / 2.5 | Parking | 3 |
| Built In | 1989 | Status | Closed |
| Sold Date | 2024-07-09 |
INTERIOR FEATURES
| Has Laundry | Yes |
| Laundry Information | Individual Room |
| Has Fireplace | Yes |
| Fireplace Information | Den, Living Room, Primary Bedroom |
| Has Appliances | Yes |
| Kitchen Appliances | Dishwasher, Disposal, Vented Exhaust Fan, Built-In, Electric Cooktop, Double Oven, Range Hood |
| Kitchen Information | Granite Counters, Walk-In Pantry |
| Has Heating | Yes |
| Heating Information | Central |
| Room Information | Den |
| Has Cooling | Yes |
| Cooling Information | Central Air |
| Flooring Information | Carpet, Laminate |
| InteriorFeatures Information | High Ceilings, Wet Bar, Recessed Lighting, Living Room Balcony, Cathedral Ceiling(s) |
| EntryLocation | Foyer |
| Entry Level | 4 |
| Has Spa | Yes |
| SpaDescription | Association, Gunite, Heated |
| WindowFeatures | Double Pane Windows, Screens |
| SecuritySafety | 24 Hour Security, Carbon Monoxide Detector(s), Fire and Smoke Detection System, Fire Sprinkler System, Gated with Guard, Resident Manager, Smoke Detector(s) |
| Bathroom Information | Low Flow Toilet(s), Shower in Tub, Tile Counters |
EXTERIOR FEATURES
| Has Pool | No |
| Pool | Association, In Ground, Lap, Gunite |
WALKSCORE
MAP
MORTGAGE CALCULATOR
- Principal & Interest:
- Property Tax: $2,399
- Home Insurance:$119
- HOA Fees:$1671
- Mortgage Insurance:
PRICE HISTORY
| Date | Event | Price |
| 06/21/2024 | Listed | $2,249,000 |

Topfind Realty
REALTOR®
(844)-333-8033
Questions? Contact today.
Interested in buying or selling a home similar to 2132 Century Park Lane #409?
Listing provided courtesy of Mark Handler, Coldwell Banker Realty. Based on information from California Regional Multiple Listing Service, Inc. as of #Date#. This information is for your personal, non-commercial use and may not be used for any purpose other than to identify prospective properties you may be interested in purchasing. Display of MLS data is usually deemed reliable but is NOT guaranteed accurate by the MLS. Buyers are responsible for verifying the accuracy of all information and should investigate the data themselves or retain appropriate professionals. Information from sources other than the Listing Agent may have been included in the MLS data. Unless otherwise specified in writing, Broker/Agent has not and will not verify any information obtained from other sources. The Broker/Agent providing the information contained herein may or may not have been the Listing and/or Selling Agent.
