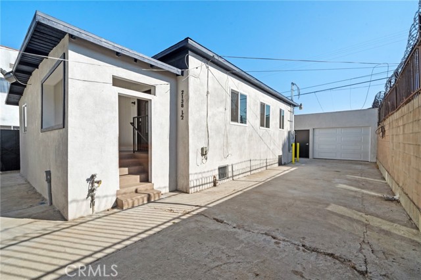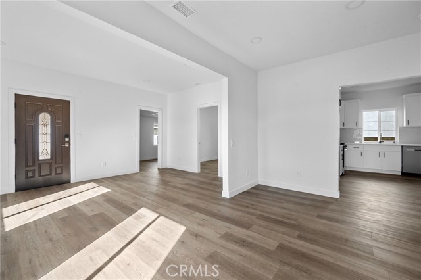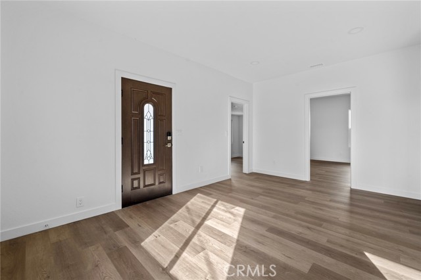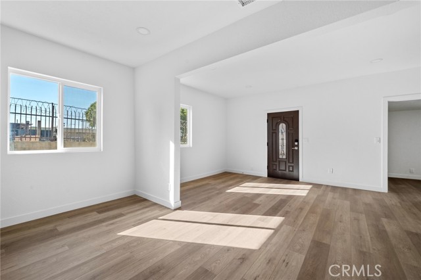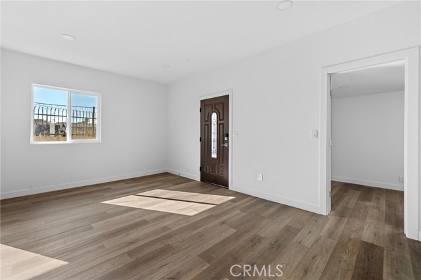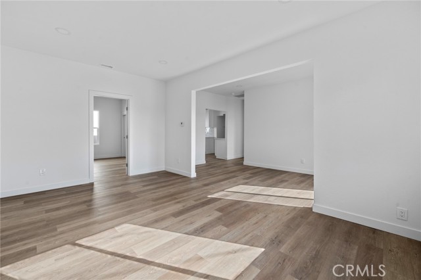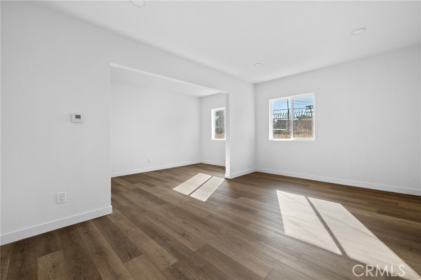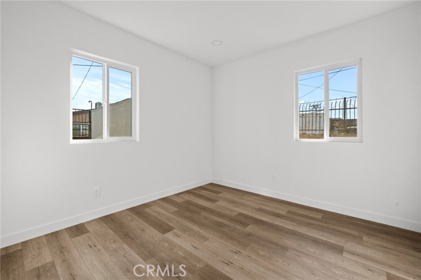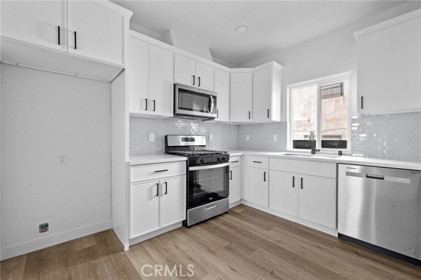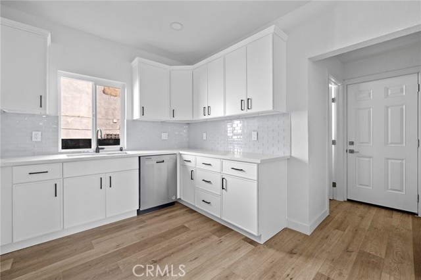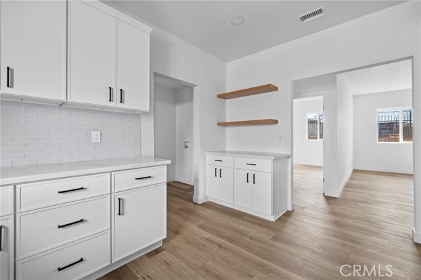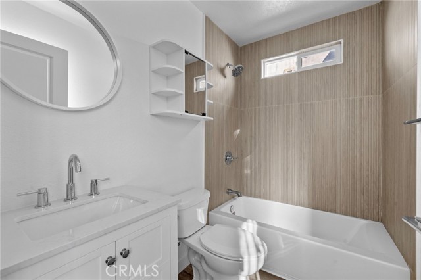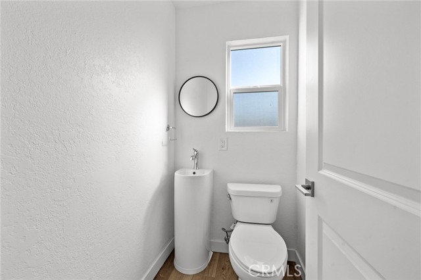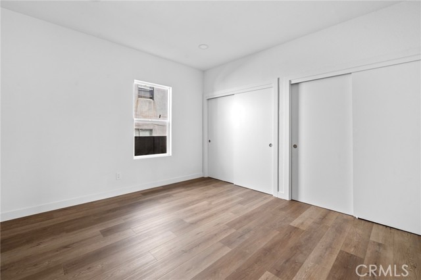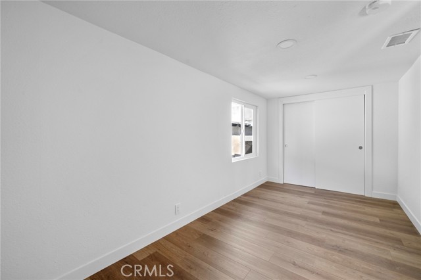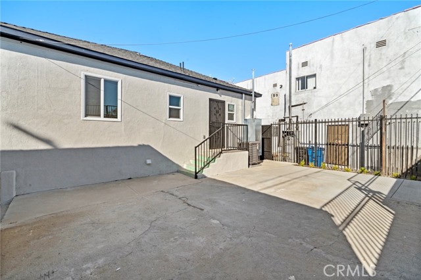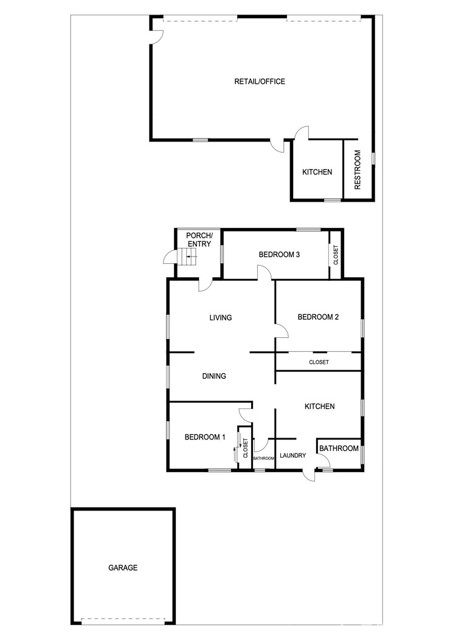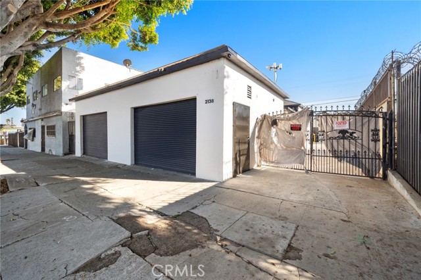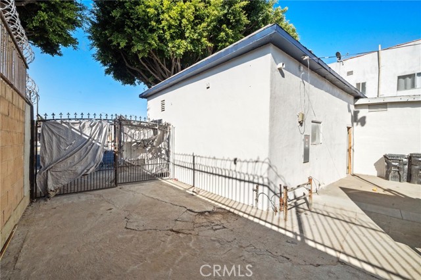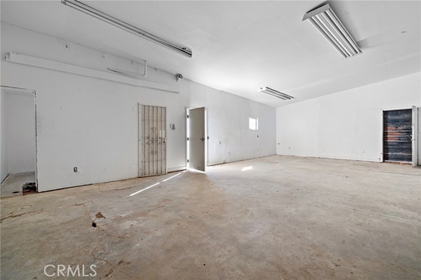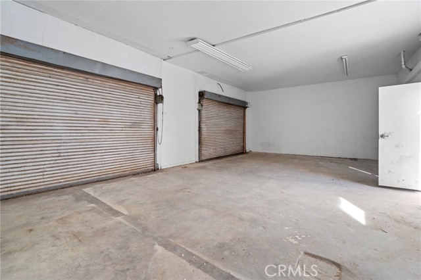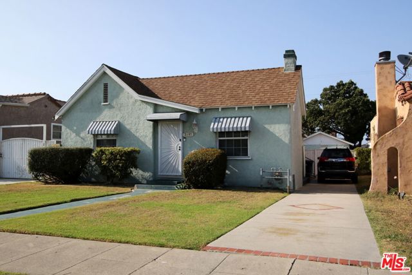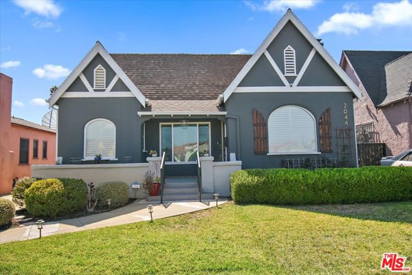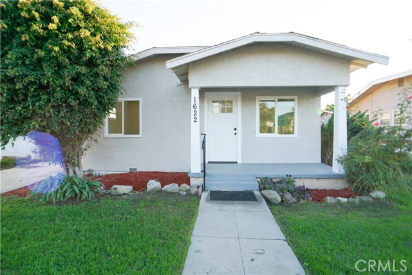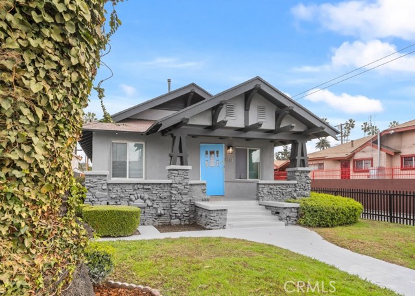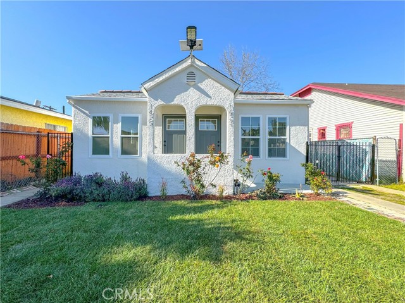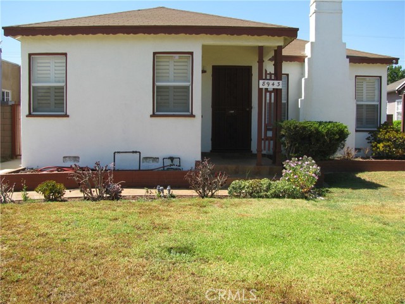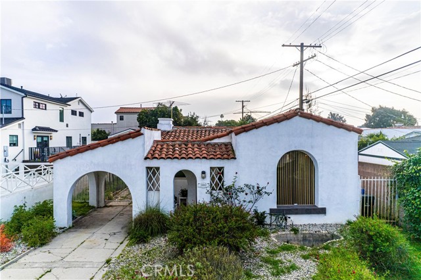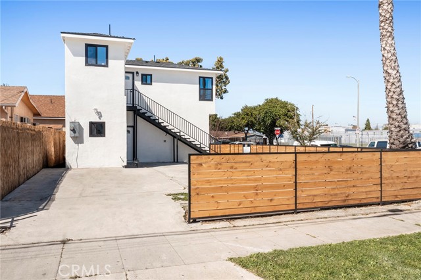2138 Florence Avenue
Los Angeles, CA 90047
Welcome to a unique opportunity to own a versatile live-work property in the vibrant heart of Los Angeles. This charming single-family residence, paired with a separate commercial retail building, is perfect for entrepreneurs looking to blend their living and working spaces seamlessly. Step inside the inviting home, where comfort meets functionality. The spacious layout features bright, airy living areas complemented by large windows that create a warm ambiance. The updated kitchen is designed for both casual living and entertaining, making it ideal for hosting clients or gatherings. The adjacent commercial retail space offers endless possibilities—whether you envision a boutique, office, or creative studio, this building provides a prime location with high visibility and foot traffic. With its own entrance, it ensures both privacy and convenience for your business operations. The commercial building features two roll up garages in addition to a dedicated driveway that leads you to the separate residence and one car garage. Situated near Inglewood development areas and projects, local parks, schools, and a thriving community, this property offers the perfect balance of residential comfort and commercial potential.
PROPERTY INFORMATION
| MLS # | OC24195227 | Lot Size | 5,105 Sq. Ft. |
| HOA Fees | $0/Monthly | Property Type | Single Family Residence |
| Price | $ 849,900
Price Per SqFt: $ 367 |
DOM | 431 Days |
| Address | 2138 Florence Avenue | Type | Residential |
| City | Los Angeles | Sq.Ft. | 2,316 Sq. Ft. |
| Postal Code | 90047 | Garage | 1 |
| County | Los Angeles | Year Built | 1924 |
| Bed / Bath | 3 / 1.5 | Parking | 1 |
| Built In | 1924 | Status | Active |
INTERIOR FEATURES
| Has Laundry | Yes |
| Laundry Information | Gas Dryer Hookup, In Kitchen, Washer Hookup |
| Has Fireplace | No |
| Fireplace Information | None |
| Has Appliances | Yes |
| Kitchen Appliances | Dishwasher, Free-Standing Range, Disposal, Gas Range, Gas Water Heater, Microwave, Water Heater Central, Water Line to Refrigerator |
| Kitchen Information | Remodeled Kitchen, Self-closing cabinet doors, Self-closing drawers, Stone Counters |
| Kitchen Area | Dining Room |
| Has Heating | Yes |
| Heating Information | Forced Air, Natural Gas |
| Room Information | Family Room, Kitchen, Laundry, Main Floor Bedroom, Primary Bedroom |
| Has Cooling | Yes |
| Cooling Information | Central Air |
| Flooring Information | Vinyl |
| InteriorFeatures Information | High Ceilings, Open Floorplan, Stone Counters |
| EntryLocation | front |
| Entry Level | 1 |
| Has Spa | No |
| SpaDescription | None |
| WindowFeatures | Double Pane Windows, ENERGY STAR Qualified Windows |
| Bathroom Information | Bathtub, Shower in Tub, Exhaust fan(s), Remodeled, Stone Counters, Upgraded |
| Main Level Bedrooms | 3 |
| Main Level Bathrooms | 2 |
EXTERIOR FEATURES
| FoundationDetails | Raised |
| Roof | Shingle |
| Has Pool | No |
| Pool | None |
| Has Patio | Yes |
| Patio | Front Porch |
| Has Fence | Yes |
| Fencing | Wrought Iron |
WALKSCORE
MAP
MORTGAGE CALCULATOR
- Principal & Interest:
- Property Tax: $907
- Home Insurance:$119
- HOA Fees:$0
- Mortgage Insurance:
PRICE HISTORY
| Date | Event | Price |
| 10/01/2024 | Listed | $849,900 |

Topfind Realty
REALTOR®
(844)-333-8033
Questions? Contact today.
Use a Topfind agent and receive a cash rebate of up to $8,499
Los Angeles Similar Properties
Listing provided courtesy of Kevin Kim, Circa Properties, Inc.. Based on information from California Regional Multiple Listing Service, Inc. as of #Date#. This information is for your personal, non-commercial use and may not be used for any purpose other than to identify prospective properties you may be interested in purchasing. Display of MLS data is usually deemed reliable but is NOT guaranteed accurate by the MLS. Buyers are responsible for verifying the accuracy of all information and should investigate the data themselves or retain appropriate professionals. Information from sources other than the Listing Agent may have been included in the MLS data. Unless otherwise specified in writing, Broker/Agent has not and will not verify any information obtained from other sources. The Broker/Agent providing the information contained herein may or may not have been the Listing and/or Selling Agent.
