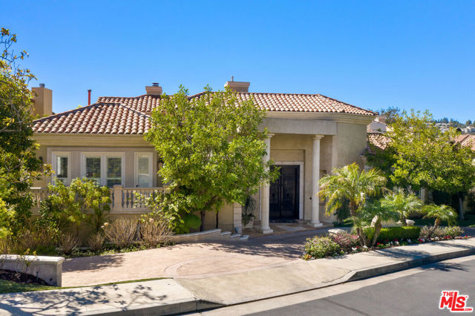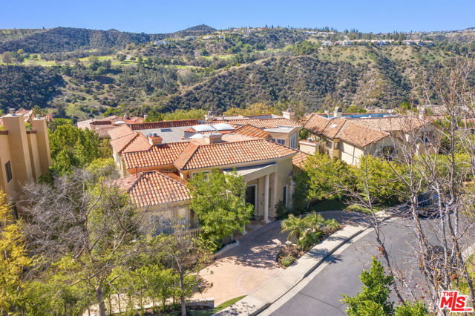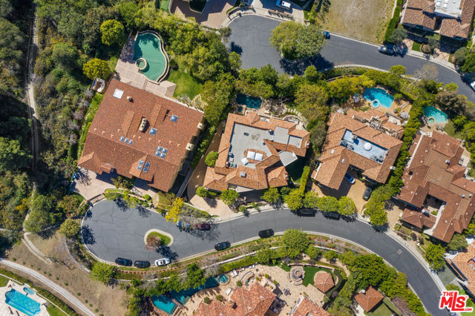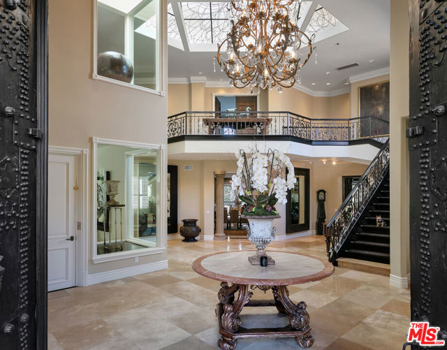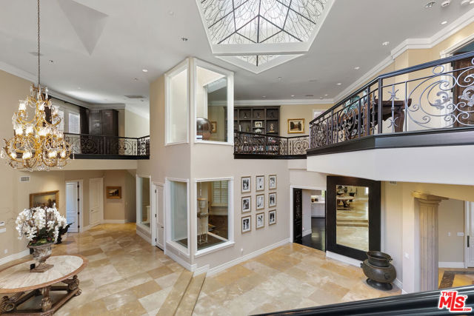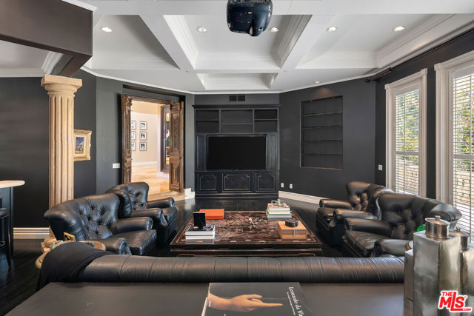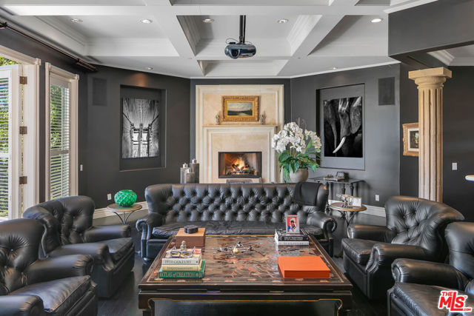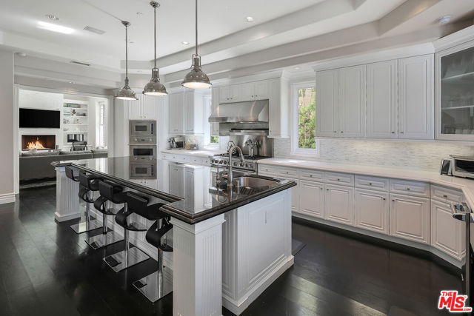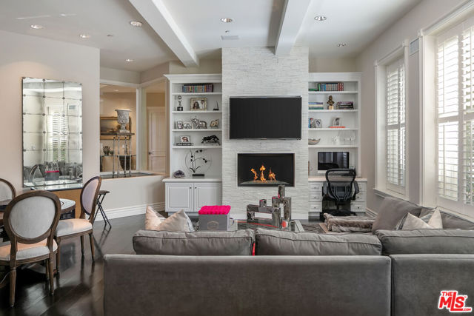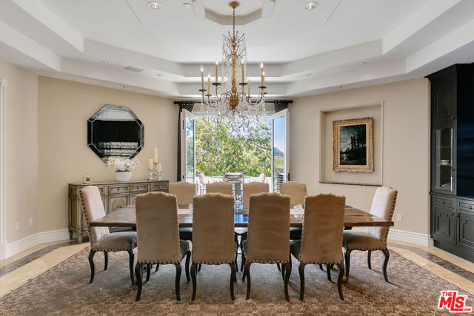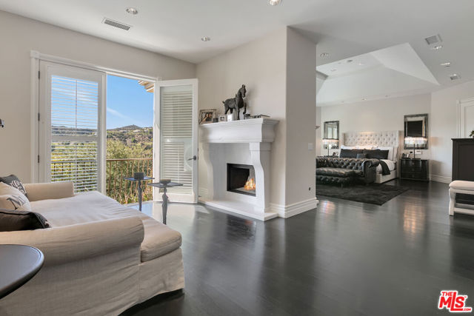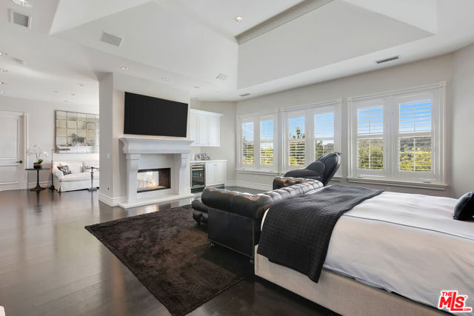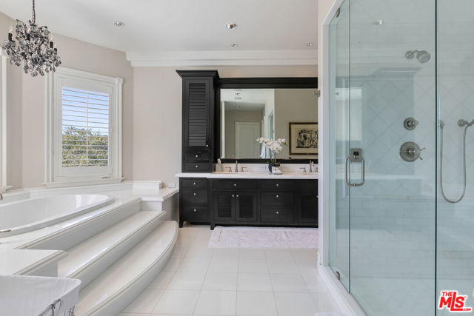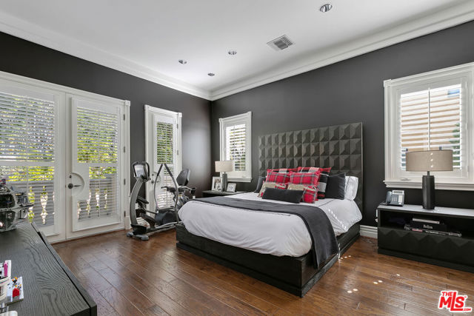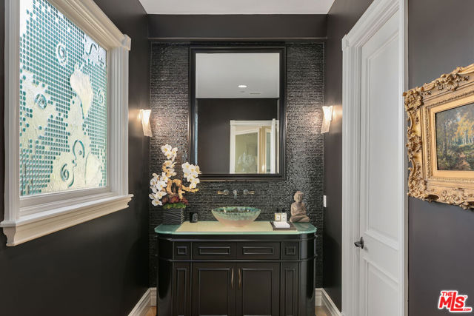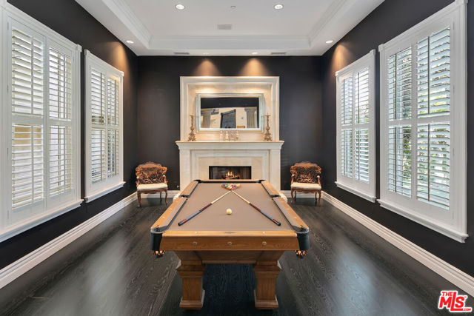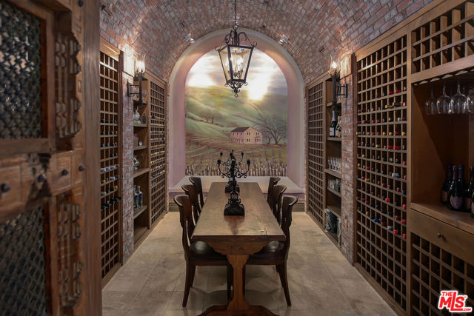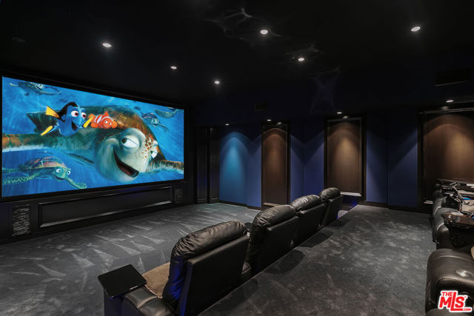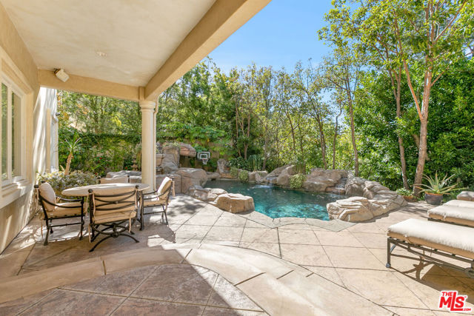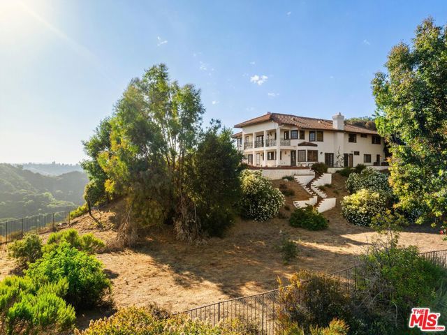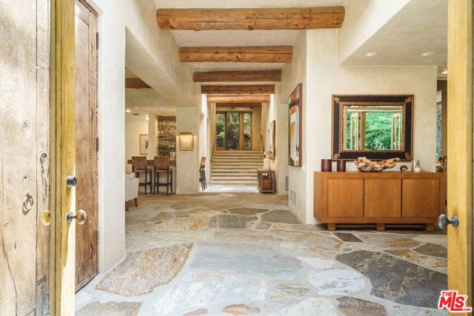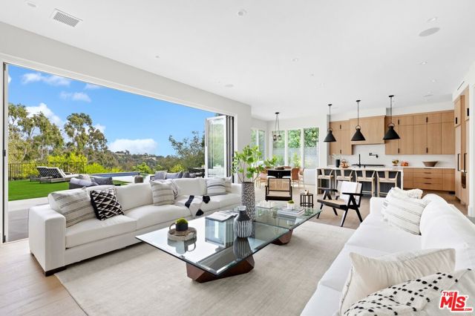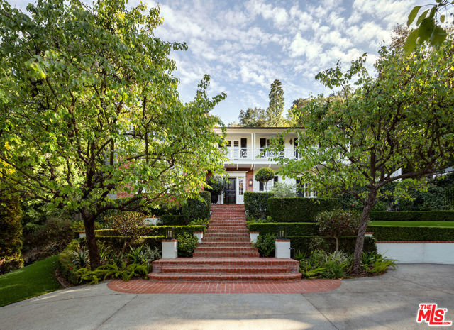2151 Ravensfield Lane
Los Angeles, CA 90077
Sold
2151 Ravensfield Lane
Los Angeles, CA 90077
Sold
Located in the exclusive, guard gated celebrity community of Bel Air Crest. This beautiful traditional home offers a luxurious and private living experience. As the front door opens into the grand two-story entry with an intricate ceiling and beautiful staircase, immaculate style and design is realized. Spanning over 11,000 square feet, the home offers soaring ceilings and an abundance of natural light throughout the 6 beds 7 bath. The main floor is complete with a gourmet chef's kitchen, premium appliances, a breakfast nook, formal dining and living space, an oversized great room with fireplace, wet bar, and En-suite bedroom. Upstairs you can find the remaining bedrooms and a primary suite with a separate sitting area, fireplace, and a spa-like bathroom that overlooks the picturesque backyard. On the lowest level you have a temperature-controlled wine room, two gym areas, a music studio, an impressive theater with seating for over 15 people, and an elevator that allows you to flow between all three floors with ease. The backyard is an entertainer's dream with a pool, spa, multiple waterfalls, and sitting areas throughout. This is a high-quality custom home and a rare opportunity to live in the coveted private neighborhood.
PROPERTY INFORMATION
| MLS # | 21699222 | Lot Size | 20,939 Sq. Ft. |
| HOA Fees | $1,087/Monthly | Property Type | Single Family Residence |
| Price | $ 7,495,000
Price Per SqFt: $ 681 |
DOM | 1105 Days |
| Address | 2151 Ravensfield Lane | Type | Residential |
| City | Los Angeles | Sq.Ft. | 11,005 Sq. Ft. |
| Postal Code | 90077 | Garage | 2 |
| County | Los Angeles | Year Built | 2000 |
| Bed / Bath | 6 / 6.5 | Parking | 4 |
| Built In | 2000 | Status | Closed |
| Sold Date | 2023-03-17 |
INTERIOR FEATURES
| Has Laundry | Yes |
| Laundry Information | Inside, Individual Room |
| Has Fireplace | Yes |
| Fireplace Information | Family Room, Living Room, Primary Bedroom |
| Has Appliances | Yes |
| Kitchen Appliances | Barbecue, Dishwasher, Disposal, Refrigerator, Built-In, Oven, Range, Range Hood |
| Kitchen Information | Kitchen Island, Kitchen Open to Family Room |
| Kitchen Area | Breakfast Counter / Bar, Dining Room, In Kitchen |
| Has Heating | Yes |
| Heating Information | Central |
| Room Information | Bonus Room, Office, Primary Bathroom, Living Room, Home Theatre, Great Room, Family Room, Entry, Dressing Area, Walk-In Closet, Wine Cellar, Media Room |
| Has Cooling | Yes |
| Cooling Information | Central Air |
| Flooring Information | Wood, Stone, Carpet |
| InteriorFeatures Information | Recessed Lighting, High Ceilings |
| EntryLocation | Foyer |
| Has Spa | Yes |
| SpaDescription | In Ground, Private |
| WindowFeatures | Skylight(s) |
| SecuritySafety | Gated Community, Gated with Guard |
| Bathroom Information | Shower in Tub, Vanity area |
EXTERIOR FEATURES
| Has Pool | Yes |
| Pool | In Ground, Private |
| Has Patio | Yes |
| Patio | Deck, Patio Open |
| Has Fence | Yes |
| Fencing | Privacy |
WALKSCORE
MAP
MORTGAGE CALCULATOR
- Principal & Interest:
- Property Tax: $7,995
- Home Insurance:$119
- HOA Fees:$1087
- Mortgage Insurance:
PRICE HISTORY
| Date | Event | Price |
| 03/17/2023 | Sold | $6,500,000 |
| 02/21/2023 | Pending | $7,495,000 |
| 11/28/2022 | Listed | $7,495,000 |

Topfind Realty
REALTOR®
(844)-333-8033
Questions? Contact today.
Interested in buying or selling a home similar to 2151 Ravensfield Lane?
Los Angeles Similar Properties
Listing provided courtesy of Joshua Altman, Douglas Elliman of California, Inc.. Based on information from California Regional Multiple Listing Service, Inc. as of #Date#. This information is for your personal, non-commercial use and may not be used for any purpose other than to identify prospective properties you may be interested in purchasing. Display of MLS data is usually deemed reliable but is NOT guaranteed accurate by the MLS. Buyers are responsible for verifying the accuracy of all information and should investigate the data themselves or retain appropriate professionals. Information from sources other than the Listing Agent may have been included in the MLS data. Unless otherwise specified in writing, Broker/Agent has not and will not verify any information obtained from other sources. The Broker/Agent providing the information contained herein may or may not have been the Listing and/or Selling Agent.
